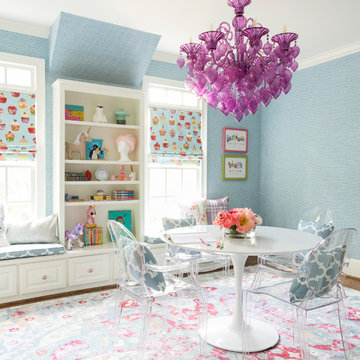Camerette da Bambina beige - Foto e idee per arredare
Filtra anche per:
Budget
Ordina per:Popolari oggi
221 - 240 di 2.198 foto
1 di 3
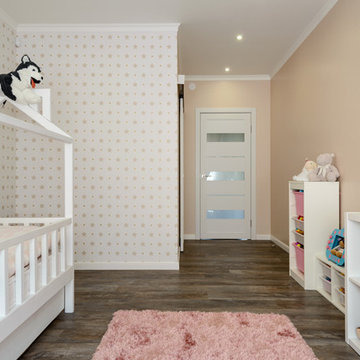
Esempio di una cameretta da bambina da 4 a 10 anni minimal di medie dimensioni con pareti rosa, pavimento in vinile e pavimento marrone
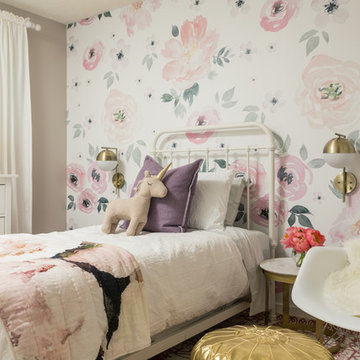
Foto di una cameretta per bambini da 4 a 10 anni chic di medie dimensioni con parquet scuro, pavimento marrone e pareti multicolore
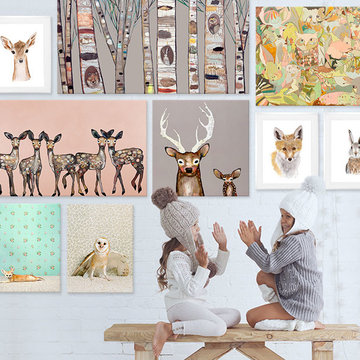
Every child is unique, so why not find canvas wall art for kids that speaks to their individuality? Canvas wall art from Oopsy Daisy spans themes from jungle, sports, maps, animals and so much more. Shop for children’s canvas wall art at Oopsy Daisy and find the perfect piece!
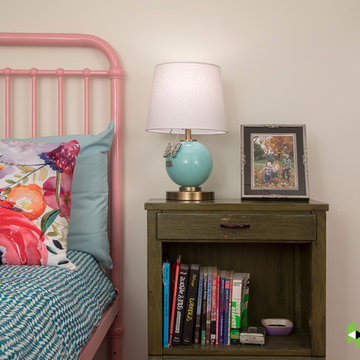
Photography: Mars Photo and Design. Beloved treasures are mixed with new furnishings in this basement bedroom created by Meadowlark Design + Build.
Ispirazione per una piccola cameretta per bambini classica con pareti beige, pavimento in cemento e pavimento grigio
Ispirazione per una piccola cameretta per bambini classica con pareti beige, pavimento in cemento e pavimento grigio
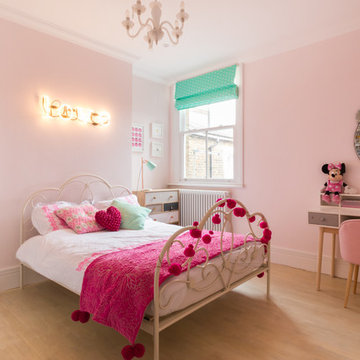
Photography by Elina Pasok
Ispirazione per una cameretta per bambini da 4 a 10 anni classica con pareti rosa e parquet chiaro
Ispirazione per una cameretta per bambini da 4 a 10 anni classica con pareti rosa e parquet chiaro
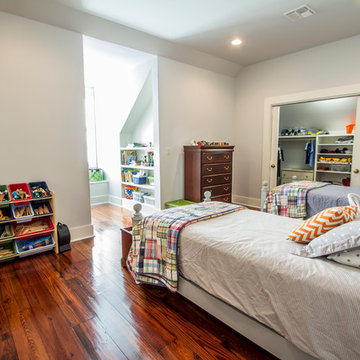
Ispirazione per una grande cameretta per bambini da 4 a 10 anni classica con pareti bianche e pavimento in legno massello medio
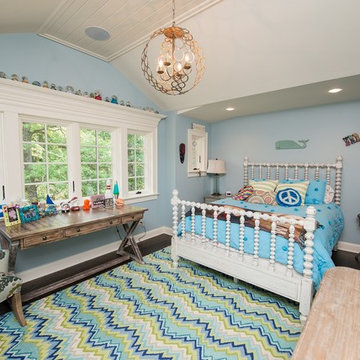
Construction: John Muolo
Photographer: Kevin Colquhoun
Esempio di una cameretta per bambini da 4 a 10 anni stile marinaro di medie dimensioni con pareti blu e parquet scuro
Esempio di una cameretta per bambini da 4 a 10 anni stile marinaro di medie dimensioni con pareti blu e parquet scuro
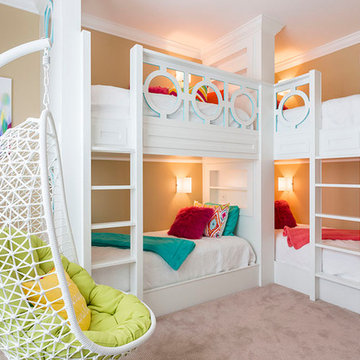
This custom designed bunk room would suite a range of ages. Pops of bright colors provide a fresh and youthful spirit to the room. The custom designed bunk beds are fitted specifically for the room.
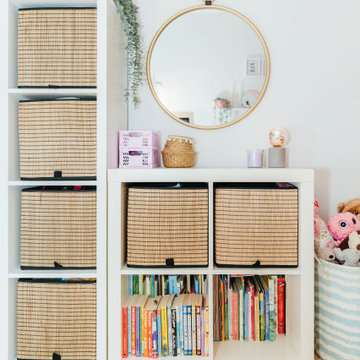
This modern tween bedroom looks a lot taller than it is thanks to the stripped purple paint with the purple ceiling creating a cosy and completely cohesive feel.
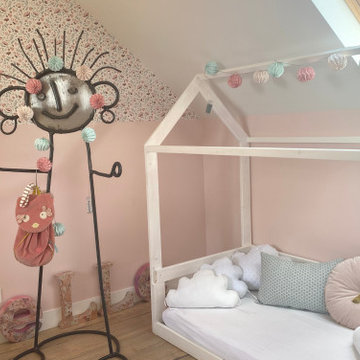
Maelle a 4 ans et elle va bientôt être grande sœur. C'est donc tout naturellement qu'elle a accepté de céder sa chambre à son petit frère qui va naître dans quelques mois. Sa future chambre, nichée sous les combles, servait plutôt de grenier pour entreposer tout un tas d'affaires. Il a fallu faire donc preuve de capacité à se projeter et d'imagination pour lui aménager sa chambre de rêve. Alors quand elle me l'a expliqué, sa chambre de rêve était composée de, je cite : "des animaux, du rose, des belles lumières". Ni une, ni deux, WherDeco en coup de baguette magique lui à proposé une chambre enchantée au charme d'antan.

A colorful, fun kid's bedroom. A gorgeous fabric surface mounted light sets the tone. Custom built blue laminate work surface, bookshelves and a window seat. Blue accented window treatments. A colorful area rug with a rainbow of accents. Simple clean design. A column with a glass magnetic board is the final touch.
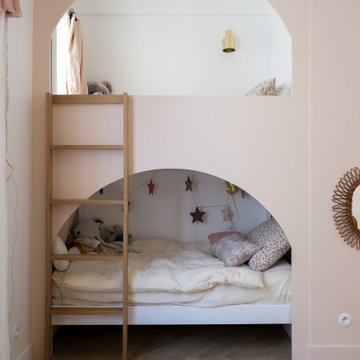
Foto di una cameretta per bambini da 4 a 10 anni contemporanea con pareti rosa, pavimento in legno massello medio e pavimento marrone
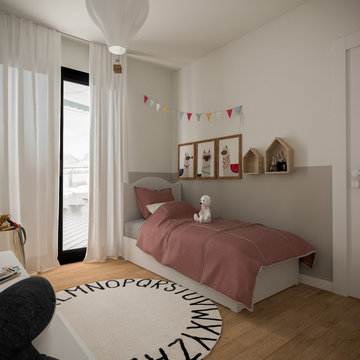
Cameretta bambina 4 anni
Idee per una cameretta per bambini da 4 a 10 anni design di medie dimensioni con pareti multicolore, parquet chiaro e carta da parati
Idee per una cameretta per bambini da 4 a 10 anni design di medie dimensioni con pareti multicolore, parquet chiaro e carta da parati

Immagine di una cameretta per bambini classica di medie dimensioni con pareti blu, moquette e pavimento beige

Architecture, Construction Management, Interior Design, Art Curation & Real Estate Advisement by Chango & Co.
Construction by MXA Development, Inc.
Photography by Sarah Elliott
See the home tour feature in Domino Magazine
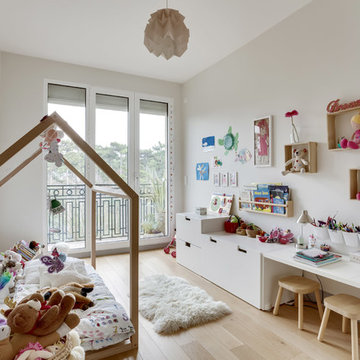
Photographe Marine Pinard
Idee per una cameretta per bambini da 4 a 10 anni scandinava con pareti grigie, parquet chiaro e pavimento beige
Idee per una cameretta per bambini da 4 a 10 anni scandinava con pareti grigie, parquet chiaro e pavimento beige
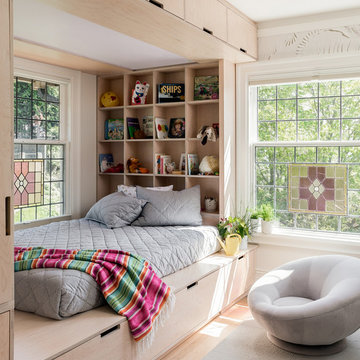
Photo by: Haris Kenjar
Immagine di una cameretta per bambini da 4 a 10 anni scandinava con pareti bianche e parquet chiaro
Immagine di una cameretta per bambini da 4 a 10 anni scandinava con pareti bianche e parquet chiaro

A little girls room with a pale pink ceiling and pale gray wainscoat
This fast pace second level addition in Lakeview has received a lot of attention in this quite neighborhood by neighbors and house visitors. Ana Borden designed the second level addition on this previous one story residence and drew from her experience completing complicated multi-million dollar institutional projects. The overall project, including designing the second level addition included tieing into the existing conditions in order to preserve the remaining exterior lot for a new pool. The Architect constructed a three dimensional model in Revit to convey to the Clients the design intent while adhering to all required building codes. The challenge also included providing roof slopes within the allowable existing chimney distances, stair clearances, desired room sizes and working with the structural engineer to design connections and structural member sizes to fit the constraints listed above. Also, extensive coordination was required for the second addition, including supports designed by the structural engineer in conjunction with the existing pre and post tensioned slab. The Architect’s intent was also to create a seamless addition that appears to have been part of the existing residence while not impacting the remaining lot. Overall, the final construction fulfilled the Client’s goals of adding a bedroom and bathroom as well as additional storage space within their time frame and, of course, budget.
Smart Media

Esempio di un'In mansarda cameretta per bambini da 4 a 10 anni stile marino con pareti bianche, parquet chiaro e pavimento beige
Camerette da Bambina beige - Foto e idee per arredare
12
