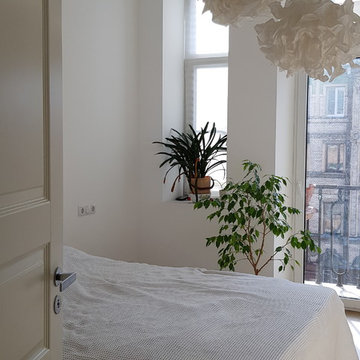Camere da Letto scandinave di medie dimensioni - Foto e idee per arredare
Filtra anche per:
Budget
Ordina per:Popolari oggi
161 - 180 di 4.903 foto
1 di 3
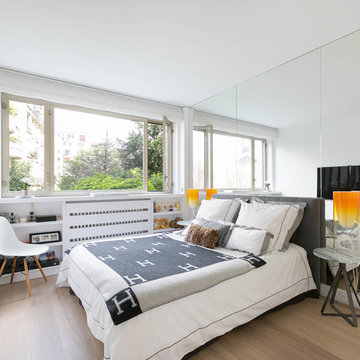
Idee per una camera matrimoniale scandinava di medie dimensioni con pareti bianche e parquet chiaro
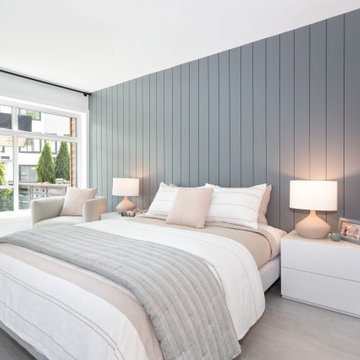
Idee per una camera degli ospiti scandinava di medie dimensioni con pareti blu, pavimento in laminato, pavimento grigio e pareti in perlinato
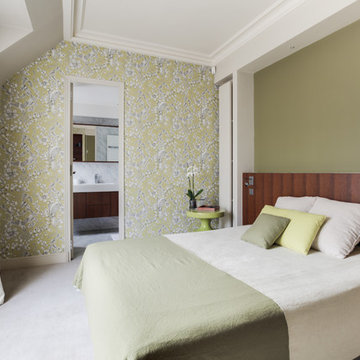
Chambre avec sa salle de bains
Crédit photo :Yann Maignan
Immagine di una camera matrimoniale nordica di medie dimensioni con pareti verdi, moquette e pavimento beige
Immagine di una camera matrimoniale nordica di medie dimensioni con pareti verdi, moquette e pavimento beige
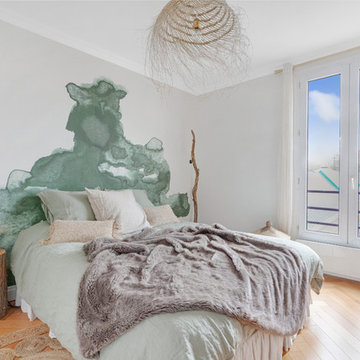
dans la chambre parentale la tête de lit est tapissée d' un papier peint au dégradé de tons vert.
Foto di una camera matrimoniale scandinava di medie dimensioni con parquet chiaro, pareti grigie e nessun camino
Foto di una camera matrimoniale scandinava di medie dimensioni con parquet chiaro, pareti grigie e nessun camino
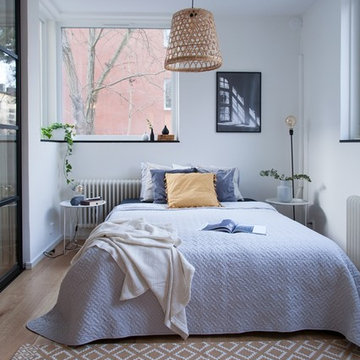
Ispirazione per una camera matrimoniale scandinava di medie dimensioni con pareti bianche, parquet chiaro e pavimento beige
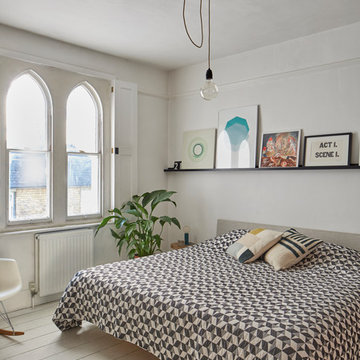
Foto di una camera da letto scandinava di medie dimensioni con pareti bianche, pavimento in legno verniciato e pavimento beige
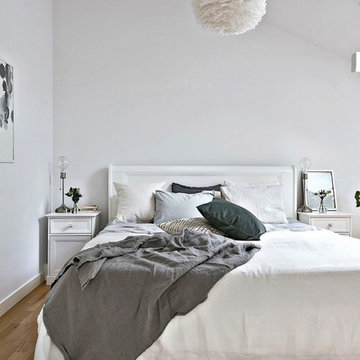
Foto: Gustav Aldin
Förmedlad via Bjurfors Uppsala
Immagine di una camera matrimoniale nordica di medie dimensioni con pareti bianche e parquet chiaro
Immagine di una camera matrimoniale nordica di medie dimensioni con pareti bianche e parquet chiaro
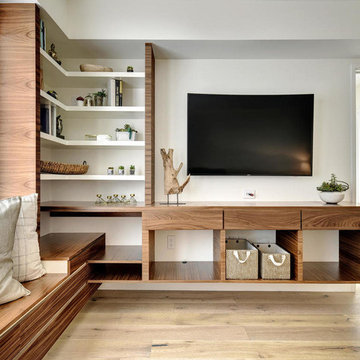
Twist Tours Photography
Foto di una camera matrimoniale nordica di medie dimensioni con pareti bianche e parquet chiaro
Foto di una camera matrimoniale nordica di medie dimensioni con pareti bianche e parquet chiaro
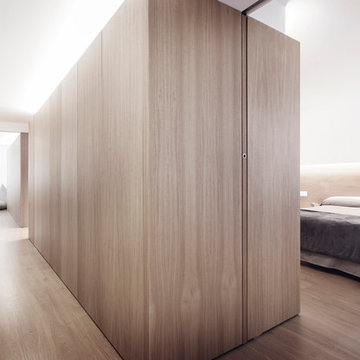
Esempio di una camera matrimoniale nordica di medie dimensioni con pareti bianche, pavimento in legno massello medio e nessun camino
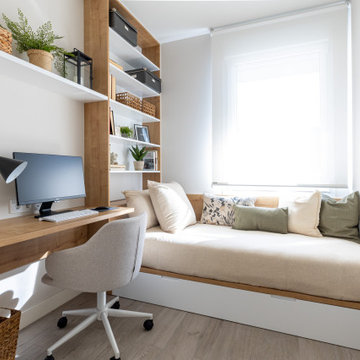
Idee per una camera degli ospiti nordica di medie dimensioni con pareti beige, parquet chiaro e pavimento beige
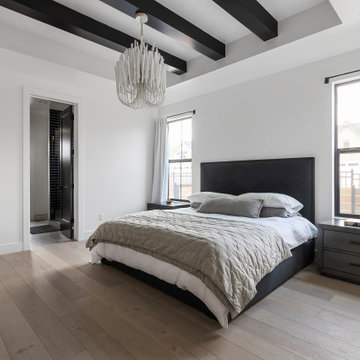
Lauren Smyth designs over 80 spec homes a year for Alturas Homes! Last year, the time came to design a home for herself. Having trusted Kentwood for many years in Alturas Homes builder communities, Lauren knew that Brushed Oak Whisker from the Plateau Collection was the floor for her!
She calls the look of her home ‘Ski Mod Minimalist’. Clean lines and a modern aesthetic characterizes Lauren's design style, while channeling the wild of the mountains and the rivers surrounding her hometown of Boise.
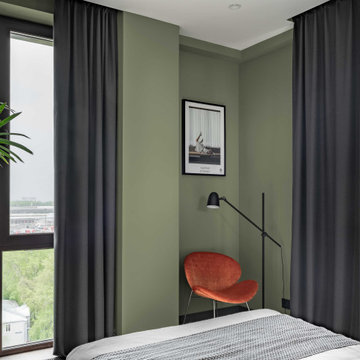
Esempio di una camera da letto scandinava di medie dimensioni con pareti verdi, pavimento in legno massello medio e pavimento grigio
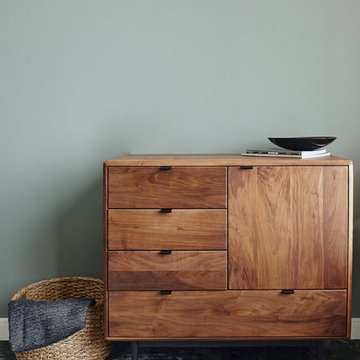
interior design & styling erin roberts | photography margaret austin
Foto di una camera degli ospiti nordica di medie dimensioni con pareti verdi, moquette, nessun camino e pavimento beige
Foto di una camera degli ospiti nordica di medie dimensioni con pareti verdi, moquette, nessun camino e pavimento beige
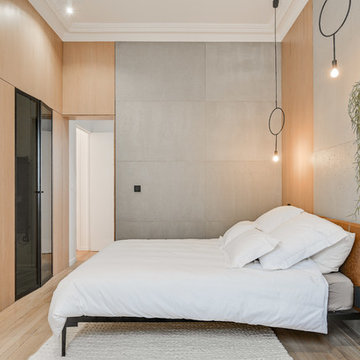
meero
Foto di una camera matrimoniale scandinava di medie dimensioni con pareti grigie, parquet chiaro e nessun camino
Foto di una camera matrimoniale scandinava di medie dimensioni con pareti grigie, parquet chiaro e nessun camino
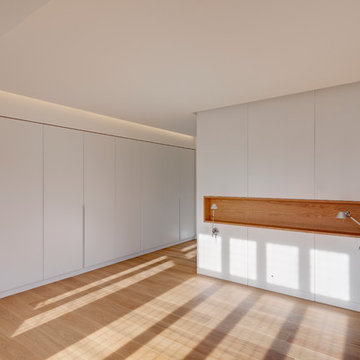
Idee per una camera matrimoniale nordica di medie dimensioni con pareti bianche e pavimento in legno massello medio
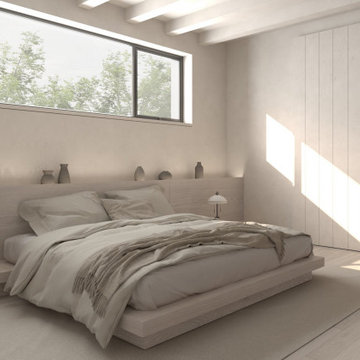
Idee per una camera matrimoniale scandinava di medie dimensioni con pareti bianche, parquet chiaro e soffitto a cassettoni
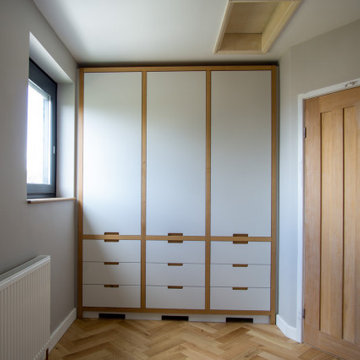
Modern Design Fitted Wardrobes
We were lucky enough to be part of the team that completely transformed this gorgeous bedroom. This lovely house in Downend Bristol was due for a complete bedroom redesign. These clients had planned it for a long time and wanted the room to be perfect and we thrilled to be asked to make the wardrobes. The room was completely transformed!
I spoke to the client a few days after we finished the install and she said she was totally in love with the wardrobes and didn’t want to put anything in them yet! We couldn’t be happier either!
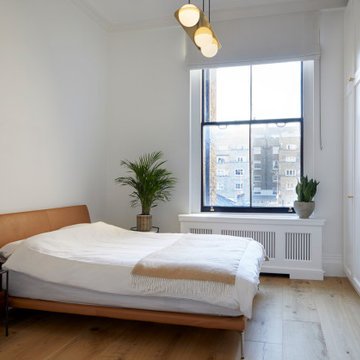
Project: Residential interior refurbishment
Site: Kensington, London
Designer: Deik (www.deik.co.uk)
Photographer: Anna Stathaki
Floral/prop stylish: Simone Bell
We have also recently completed a commercial design project for Café Kitsuné in Pantechnicon (a Nordic-Japanese inspired shop, restaurant and café).
Simplicity and understated luxury
The property is a Grade II listed building in the Queen’s Gate Conservation area. It has been carefully refurbished to make the most out of its existing period features, with all structural elements and mechanical works untouched and preserved.
The client asked for modest, understated modern luxury, and wanted to keep some of the family antique furniture.
The flat has been transformed with the use of neutral, clean and simple elements that blend subtly with the architecture of the shell. Classic furniture and modern details complement and enhance one another.
The focus in this project is on craftsmanship, handiwork and the use of traditional, natural, timeless materials. A mix of solid oak, stucco plaster, marble and bronze emphasize the building’s heritage.
The raw stucco walls provide a simple, earthy warmth, referencing artisanal plasterwork. With its muted tones and rough-hewn simplicity, stucco is the perfect backdrop for the timeless furniture and interiors.
Feature wall lights have been carefully placed to bring out the surface of the stucco, creating a dramatic feel throughout the living room and corridor.
The bathroom and shower room employ subtle, minimal details, with elegant grey marble tiles and pale oak joinery creating warm, calming tones and a relaxed atmosphere.
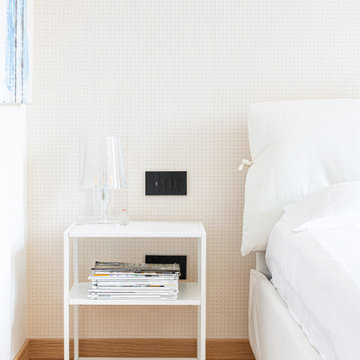
Foto di dettaglio: comodino.
Ispirazione per una camera matrimoniale scandinava di medie dimensioni con pareti bianche, parquet chiaro, soffitto ribassato e carta da parati
Ispirazione per una camera matrimoniale scandinava di medie dimensioni con pareti bianche, parquet chiaro, soffitto ribassato e carta da parati
Camere da Letto scandinave di medie dimensioni - Foto e idee per arredare
9
