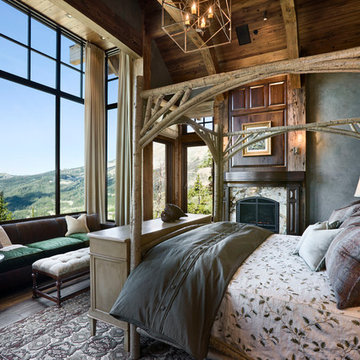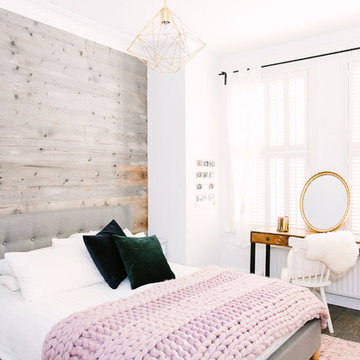Camere da Letto rustiche con parquet scuro - Foto e idee per arredare
Filtra anche per:
Budget
Ordina per:Popolari oggi
141 - 160 di 1.336 foto
1 di 3
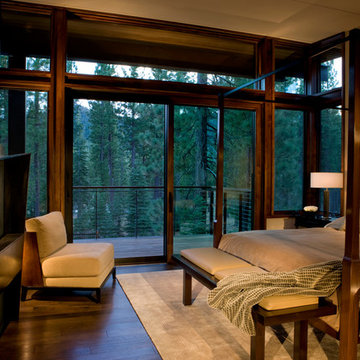
Esempio di una camera matrimoniale stile rurale di medie dimensioni con pareti marroni, parquet scuro, camino lineare Ribbon e cornice del camino in metallo
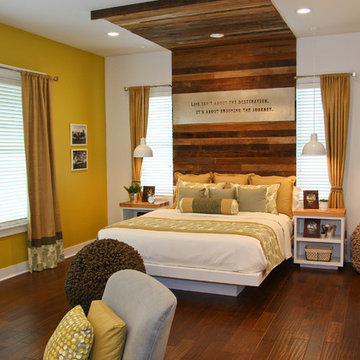
bedroom design in Oregon using Henry Calvin linen for bedding and curtains,
Ispirazione per una camera da letto rustica con pareti gialle e parquet scuro
Ispirazione per una camera da letto rustica con pareti gialle e parquet scuro
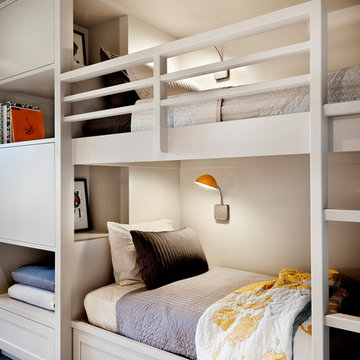
Children's bunk room provides plenty of sleeping arrangements and integrated storage.
Idee per una camera degli ospiti rustica di medie dimensioni con pareti bianche, parquet scuro e pavimento nero
Idee per una camera degli ospiti rustica di medie dimensioni con pareti bianche, parquet scuro e pavimento nero
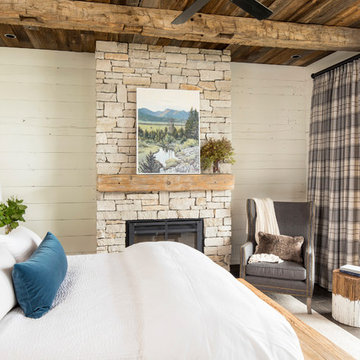
Martha O'Hara Interiors, Interior Design & Photo Styling | Troy Thies, Photography | Artwork by John Horejs |
Please Note: All “related,” “similar,” and “sponsored” products tagged or listed by Houzz are not actual products pictured. They have not been approved by Martha O’Hara Interiors nor any of the professionals credited. For information about our work, please contact design@oharainteriors.com.
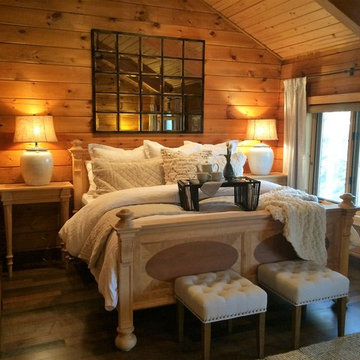
Michaela Curran
Immagine di una grande camera matrimoniale rustica con parquet scuro, pareti marroni e nessun camino
Immagine di una grande camera matrimoniale rustica con parquet scuro, pareti marroni e nessun camino
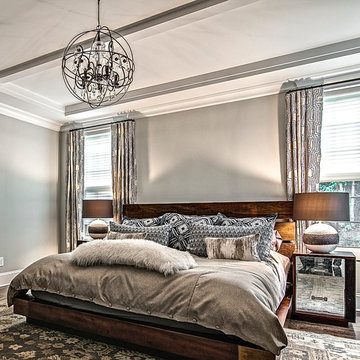
Master suite with custom bedding and window treatments. Mirrored nightstands and crystal chandelier are a nice contrast with the heavily distressed platform bed.
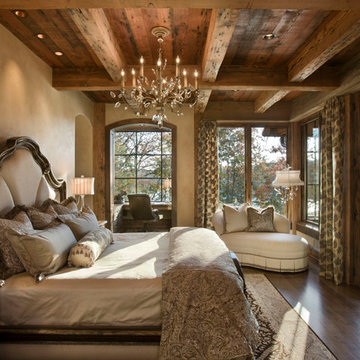
Roger Wade Studio
Ispirazione per una camera da letto rustica con pareti beige e parquet scuro
Ispirazione per una camera da letto rustica con pareti beige e parquet scuro
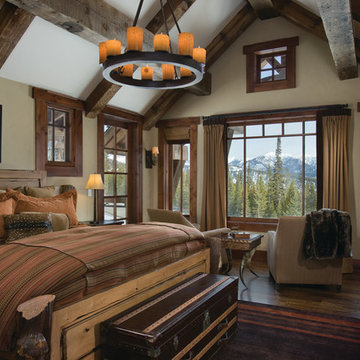
Designed as a prominent display of Architecture, Elk Ridge Lodge stands firmly upon a ridge high atop the Spanish Peaks Club in Big Sky, Montana. Designed around a number of principles; sense of presence, quality of detail, and durability, the monumental home serves as a Montana Legacy home for the family.
Throughout the design process, the height of the home to its relationship on the ridge it sits, was recognized the as one of the design challenges. Techniques such as terracing roof lines, stretching horizontal stone patios out and strategically placed landscaping; all were used to help tuck the mass into its setting. Earthy colored and rustic exterior materials were chosen to offer a western lodge like architectural aesthetic. Dry stack parkitecture stone bases that gradually decrease in scale as they rise up portray a firm foundation for the home to sit on. Historic wood planking with sanded chink joints, horizontal siding with exposed vertical studs on the exterior, and metal accents comprise the remainder of the structures skin. Wood timbers, outriggers and cedar logs work together to create diversity and focal points throughout the exterior elevations. Windows and doors were discussed in depth about type, species and texture and ultimately all wood, wire brushed cedar windows were the final selection to enhance the "elegant ranch" feel. A number of exterior decks and patios increase the connectivity of the interior to the exterior and take full advantage of the views that virtually surround this home.
Upon entering the home you are encased by massive stone piers and angled cedar columns on either side that support an overhead rail bridge spanning the width of the great room, all framing the spectacular view to the Spanish Peaks Mountain Range in the distance. The layout of the home is an open concept with the Kitchen, Great Room, Den, and key circulation paths, as well as certain elements of the upper level open to the spaces below. The kitchen was designed to serve as an extension of the great room, constantly connecting users of both spaces, while the Dining room is still adjacent, it was preferred as a more dedicated space for more formal family meals.
There are numerous detailed elements throughout the interior of the home such as the "rail" bridge ornamented with heavy peened black steel, wire brushed wood to match the windows and doors, and cannon ball newel post caps. Crossing the bridge offers a unique perspective of the Great Room with the massive cedar log columns, the truss work overhead bound by steel straps, and the large windows facing towards the Spanish Peaks. As you experience the spaces you will recognize massive timbers crowning the ceilings with wood planking or plaster between, Roman groin vaults, massive stones and fireboxes creating distinct center pieces for certain rooms, and clerestory windows that aid with natural lighting and create exciting movement throughout the space with light and shadow.
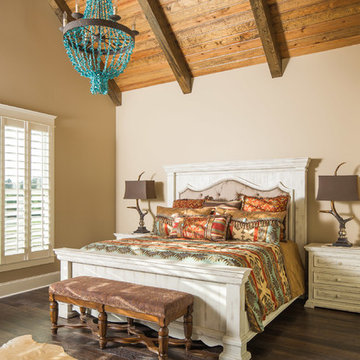
Master bedroom of an incredible rustic home built by Southern Living home builder Structures by Chris Brooks (www.structuresbychrisbrooks.com). Photo credit: www.davidcannonphotography.com
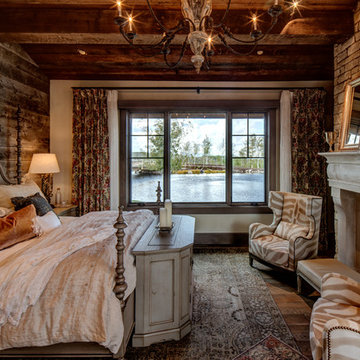
Idee per una camera degli ospiti rustica con camino classico, cornice del camino in cemento, pavimento marrone, pareti bianche e parquet scuro
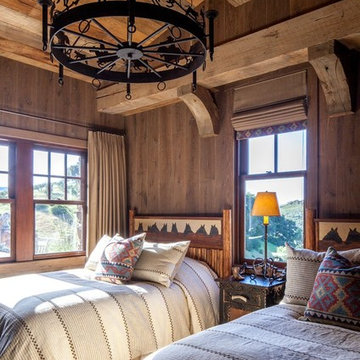
David Wakely
Immagine di una camera degli ospiti stile rurale con pareti marroni, parquet scuro, nessun camino e pavimento marrone
Immagine di una camera degli ospiti stile rurale con pareti marroni, parquet scuro, nessun camino e pavimento marrone
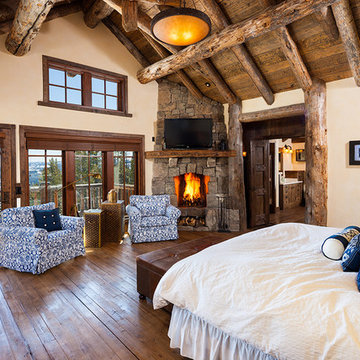
Photos by: Karl Neumann
Foto di una grande camera matrimoniale rustica con pareti beige, parquet scuro, camino ad angolo e cornice del camino in pietra
Foto di una grande camera matrimoniale rustica con pareti beige, parquet scuro, camino ad angolo e cornice del camino in pietra
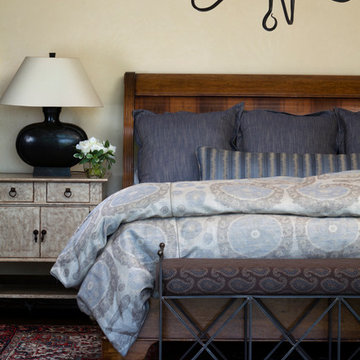
A custom home in Jackson Hole, Wyoming.
Immagine di una camera da letto rustica di medie dimensioni con pareti beige, parquet scuro e pavimento marrone
Immagine di una camera da letto rustica di medie dimensioni con pareti beige, parquet scuro e pavimento marrone
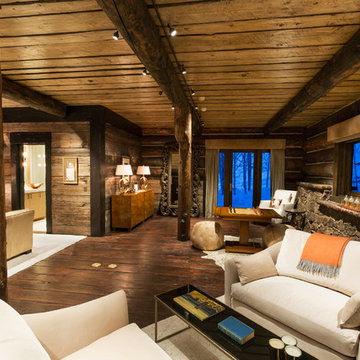
This master bedroom is a complete suite with its own back patio opening into the Colorado forest. The modern furnishings set against the wood and stone construction are a classic example of a mountain modern interior design.
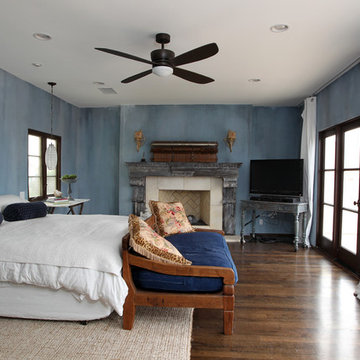
Master bedroom remodel with fireplace
Custom Design & Construction
Ispirazione per un'ampia camera matrimoniale stile rurale con pareti blu, parquet scuro, camino classico, cornice del camino in pietra e pavimento marrone
Ispirazione per un'ampia camera matrimoniale stile rurale con pareti blu, parquet scuro, camino classico, cornice del camino in pietra e pavimento marrone
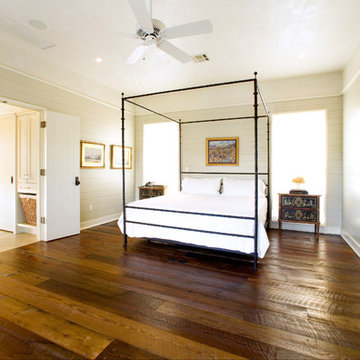
© Paul Finkel Photography
Ispirazione per una grande camera matrimoniale rustica con pareti beige, parquet scuro, nessun camino e pavimento marrone
Ispirazione per una grande camera matrimoniale rustica con pareti beige, parquet scuro, nessun camino e pavimento marrone
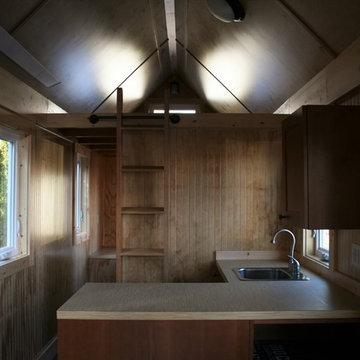
Ispirazione per una piccola camera da letto stile loft stile rurale con pareti marroni, parquet scuro e nessun camino
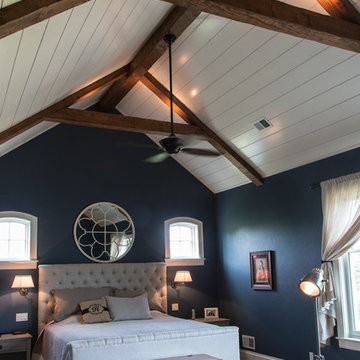
Immagine di una grande camera matrimoniale rustica con pareti blu, parquet scuro e nessun camino
Camere da Letto rustiche con parquet scuro - Foto e idee per arredare
8
