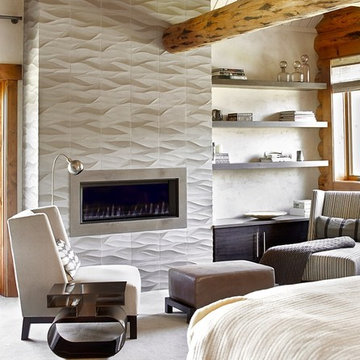Camere da Letto rustiche con camino classico - Foto e idee per arredare
Filtra anche per:
Budget
Ordina per:Popolari oggi
101 - 120 di 1.014 foto
1 di 3
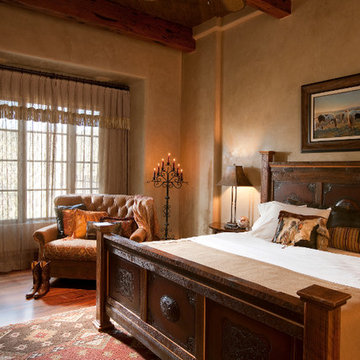
christian blok, photographer
Immagine di una grande camera degli ospiti rustica con pareti beige, pavimento in legno massello medio, camino classico e cornice del camino in pietra
Immagine di una grande camera degli ospiti rustica con pareti beige, pavimento in legno massello medio, camino classico e cornice del camino in pietra
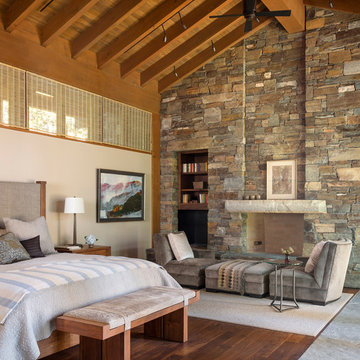
Ispirazione per una camera matrimoniale rustica con pareti beige, pavimento in legno massello medio, camino classico e cornice del camino in pietra
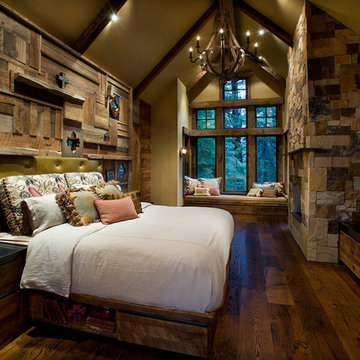
Dino Tonn
Foto di una grande camera degli ospiti stile rurale con parquet scuro, camino classico, cornice del camino in pietra, pareti beige e pavimento marrone
Foto di una grande camera degli ospiti stile rurale con parquet scuro, camino classico, cornice del camino in pietra, pareti beige e pavimento marrone
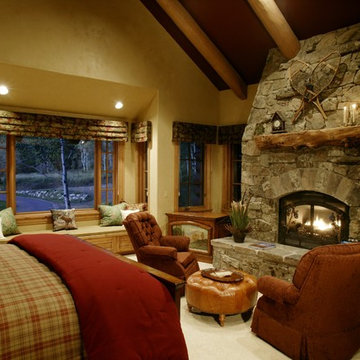
Interiors by: Drayton Designs, Inc.
Contact: Anne Roberts
Type: Interior Designer
Address: Yorba Linda, CA 92886
Phone: 714-779-1430
Idee per una camera da letto stile rurale con pareti gialle, moquette, camino classico e cornice del camino in pietra
Idee per una camera da letto stile rurale con pareti gialle, moquette, camino classico e cornice del camino in pietra
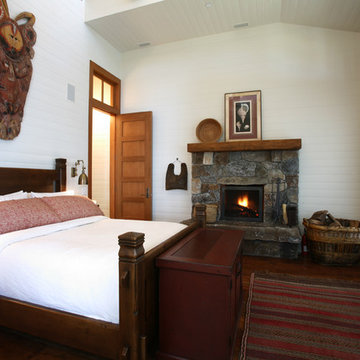
This project occupies a low ridge at the tip of a small island and is flanked by a beach to either side. The two beaches suggested the image of the two-faced god Janus who was the inspiration for the design. The house is flanked by two large porches, one facing either beach, which offer shelter from the elements while inviting the visitors outdoors. Three buildings are linked together to form a string of buildings that follow the terrain. Massive concrete columns lend strength and support while becoming part of the language of the forest in which the house is situated. Salvaged wood forms the majority of the interior structure and the floors. Light is introduced deep into the house through doors, windows, clerestories, and dormer windows. The house is organized along two long enfilades that order space and invite long views through the building and to the landscape beyond.

This Farmhouse Style Napa cabin features vaulted ceilings and walls cladded with our patina pine, sourced from century-old barn boards with original weathering and saw marks. The wood used here was reclaimed from a Wisconsin dairy barn. Also incorporated in the design are nearly 2,000 board feet of our interior rough pine trim.
Situated in the center of wine country, this cabin in the woods was designed by Wade Design Architects.
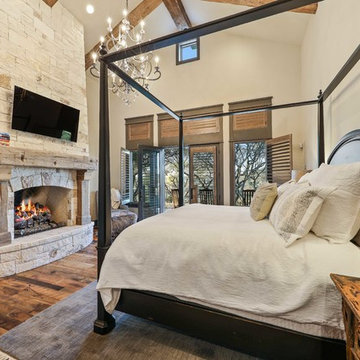
?: Lauren Keller | Luxury Real Estate Services, LLC
Reclaimed Wood Flooring - Sovereign Plank Wood Flooring - https://www.woodco.com/products/sovereign-plank/
Reclaimed Hand Hewn Beams - https://www.woodco.com/products/reclaimed-hand-hewn-beams/
Reclaimed Oak Patina Faced Floors, Skip Planed, Original Saw Marks. Wide Plank Reclaimed Oak Floors, Random Width Reclaimed Flooring.
Reclaimed Beams in Ceiling - Hand Hewn Reclaimed Beams.
Barnwood Paneling & Ceiling - Wheaton Wallboard
Reclaimed Beam Mantel
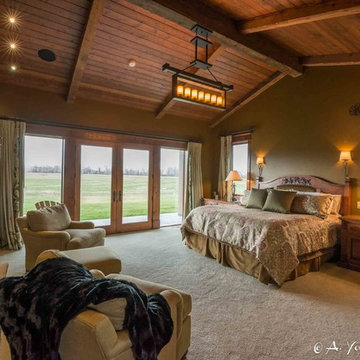
Immagine di una grande camera matrimoniale stile rurale con pareti verdi, moquette, camino classico e cornice del camino in pietra
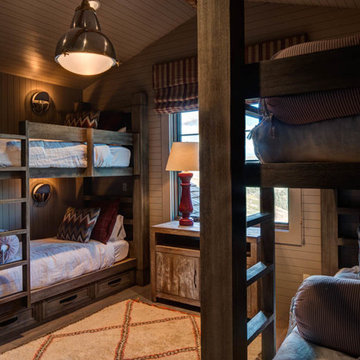
Esempio di una grande camera matrimoniale rustica con pareti marroni, pavimento in legno massello medio e camino classico
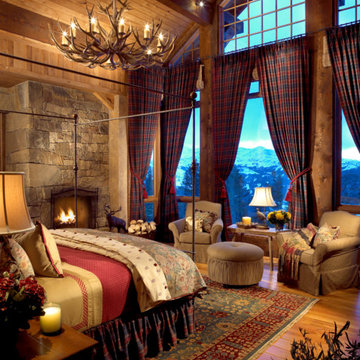
The majesty of the view is intimately engaged in the master bedroom. After settling into the rich comfy warmth of bed after a long day of skiing, hiking, or fishing, the drama of the night sky, free from light pollution and reaching for miles and miles gives a pleasant reminder that indeed, this is why we come here. Construction by Continental Construction
Photography by Kim Sargent Photography

This homage to prairie style architecture located at The Rim Golf Club in Payson, Arizona was designed for owner/builder/landscaper Tom Beck.
This home appears literally fastened to the site by way of both careful design as well as a lichen-loving organic material palatte. Forged from a weathering steel roof (aka Cor-Ten), hand-formed cedar beams, laser cut steel fasteners, and a rugged stacked stone veneer base, this home is the ideal northern Arizona getaway.
Expansive covered terraces offer views of the Tom Weiskopf and Jay Morrish designed golf course, the largest stand of Ponderosa Pines in the US, as well as the majestic Mogollon Rim and Stewart Mountains, making this an ideal place to beat the heat of the Valley of the Sun.
Designing a personal dwelling for a builder is always an honor for us. Thanks, Tom, for the opportunity to share your vision.
Project Details | Northern Exposure, The Rim – Payson, AZ
Architect: C.P. Drewett, AIA, NCARB, Drewett Works, Scottsdale, AZ
Builder: Thomas Beck, LTD, Scottsdale, AZ
Photographer: Dino Tonn, Scottsdale, AZ
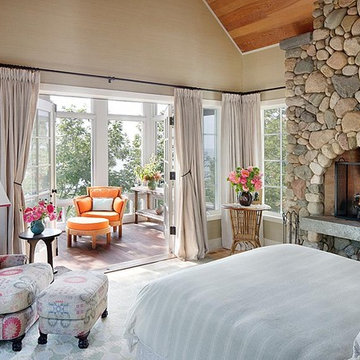
Designer: Jean Alan
Design Assistant: Jody Trombley
Ispirazione per una camera da letto rustica con cornice del camino in pietra e camino classico
Ispirazione per una camera da letto rustica con cornice del camino in pietra e camino classico

Photo of the vaulted Master Bedroom, where rustic beams meet more refined painted finishes. Lots of light emanates through the windows. Photo by Martis Camp Sales (Paul Hamill)
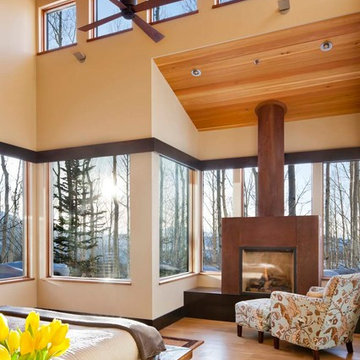
david marlow
Esempio di un'ampia camera matrimoniale rustica con pareti beige, parquet chiaro, camino classico, cornice del camino in metallo e pavimento beige
Esempio di un'ampia camera matrimoniale rustica con pareti beige, parquet chiaro, camino classico, cornice del camino in metallo e pavimento beige
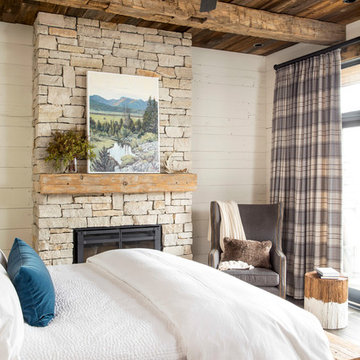
Martha O'Hara Interiors, Interior Design & Photo Styling | Troy Thies, Photography | Artwork by John Horejs |
Please Note: All “related,” “similar,” and “sponsored” products tagged or listed by Houzz are not actual products pictured. They have not been approved by Martha O’Hara Interiors nor any of the professionals credited. For information about our work, please contact design@oharainteriors.com.
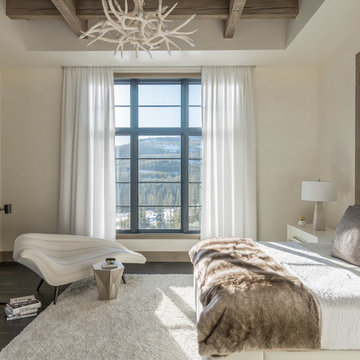
Hillside Snowcrest Residence by Locati Architects, Interior Design by John Vancheri, Photography by Audrey Hall
Idee per una camera matrimoniale stile rurale con pareti beige, parquet scuro, camino classico e cornice del camino in metallo
Idee per una camera matrimoniale stile rurale con pareti beige, parquet scuro, camino classico e cornice del camino in metallo
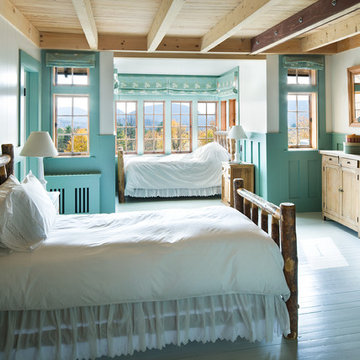
Jonathan Wallen Photography
Immagine di una camera degli ospiti stile rurale con pareti blu, parquet chiaro, camino classico e cornice del camino in pietra
Immagine di una camera degli ospiti stile rurale con pareti blu, parquet chiaro, camino classico e cornice del camino in pietra
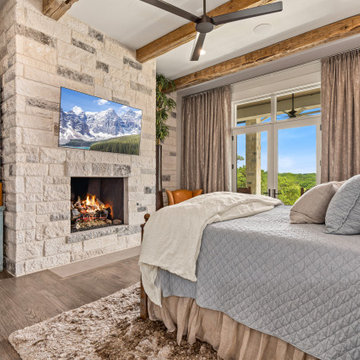
By combining modern open design with rich rustic touches, we were able to create a warm environment that was inviting and beautifully functional. Hand-hewn wood beams, rich wood floors and accented limestone treatments throughout lent a touch of old-world elegance.

Esempio di un'ampia camera matrimoniale stile rurale con pareti bianche, moquette, camino classico, cornice del camino in intonaco, pavimento beige, soffitto in legno e pareti in legno
Camere da Letto rustiche con camino classico - Foto e idee per arredare
6
