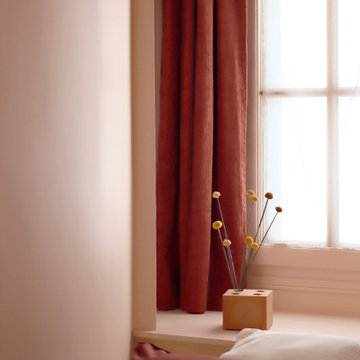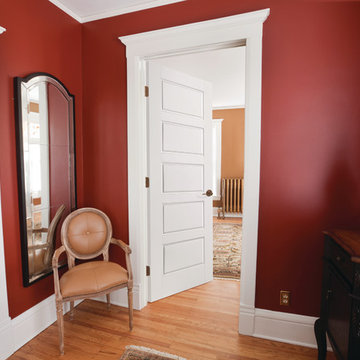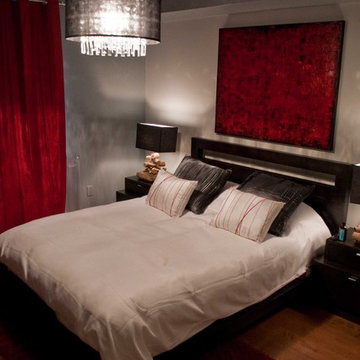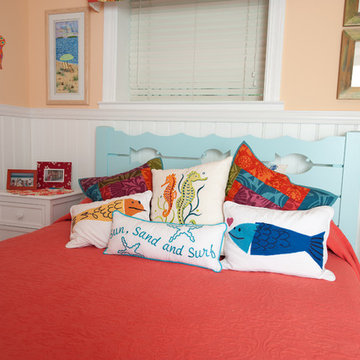Camere da Letto piccole rosse - Foto e idee per arredare
Ordina per:Popolari oggi
1 - 20 di 375 foto
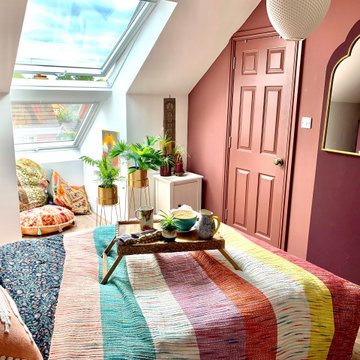
A loft was converted which we designed to maximise the space fitting in an ensuite bathroom, a built in wardrobe, a secret dressing table area, double stacked window reading area and a bespoke headboard wall.
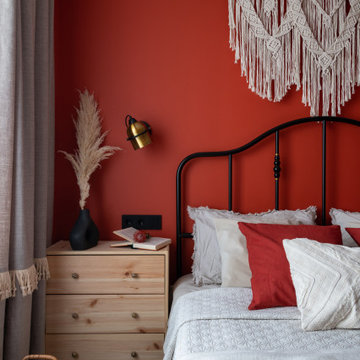
Esempio di una piccola camera matrimoniale con pareti rosse e pavimento in legno massello medio
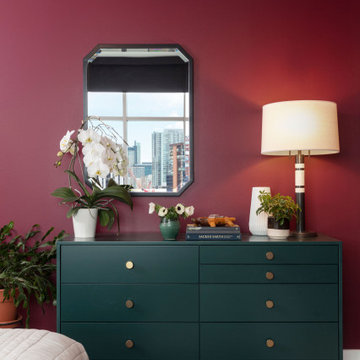
Let the color shine! We love that through the open bedroom door you get a glimpse into a world of color that contrasts beautifully against the neutral wall tones in the social areas of the home. We wanted this room to have all the vibes of a handsome retreat and relied on the rich jewel tones to give this space the intrigue it deserves.
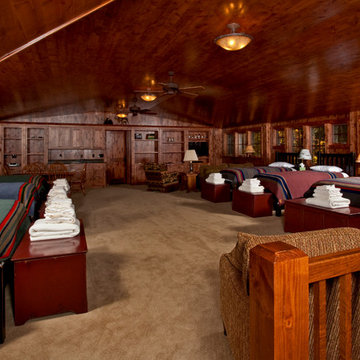
Aaron Hautala, Red House Media
Immagine di una piccola camera degli ospiti rustica con pareti marroni e moquette
Immagine di una piccola camera degli ospiti rustica con pareti marroni e moquette
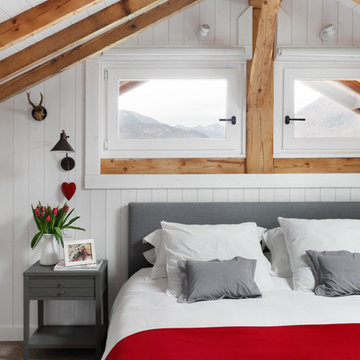
Ispirazione per una piccola camera matrimoniale nordica con pareti bianche, moquette e nessun camino
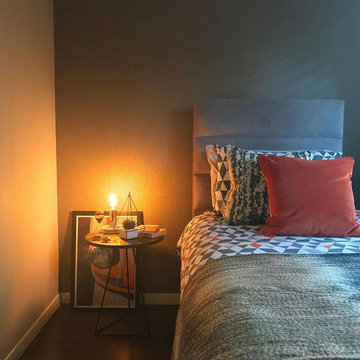
Feature wall in the bedroom, keeping it minimal in design.
Esempio di una piccola camera degli ospiti design con pareti beige, pavimento in laminato e pavimento marrone
Esempio di una piccola camera degli ospiti design con pareti beige, pavimento in laminato e pavimento marrone
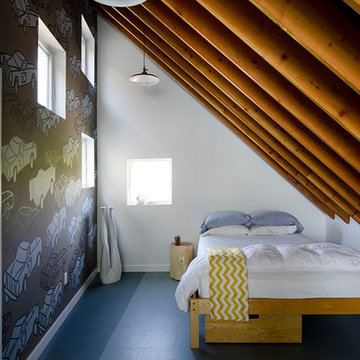
Photo by Carolyn Bates
Mural by Abby Manock: http://abbymanock.com/murals-paintings-patterns-fabrics
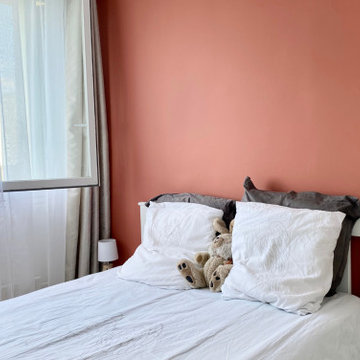
Tiffany avait besoin d'aide pour acheter son 1er appartement. Quand elle a visité celui là, au départ, elle n'était pas convaincue. Mais WherDeco qui l'a accompagné lors de sa visite, lui a montré grâce à un plan 3D tout le potentiel de ce 2 pièces sans vie. Cela lui a permis de mieux se projeter et de faire une offre. Quelques mois plus tard, Tiffany est ravie si l'on en juge par le commentaire qu'elle nous a laissé sur notre page d'accueil.
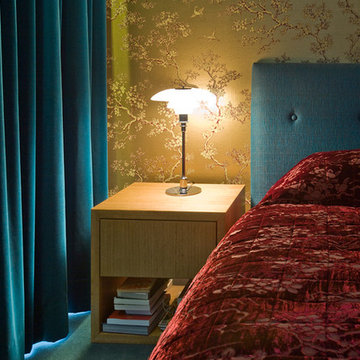
The main bedroom I felt was an opportunity for some soft glamorous textures to balance all the hard surfaces in the rest of the home and to create a link to the small oriental style courtyard behind the curtains.
Teal velvet curtains lit from above, gold patterned wall paper, a slightly rough woven headboard, smooth timber and plush carpet also in teal - it was all about texture and context.
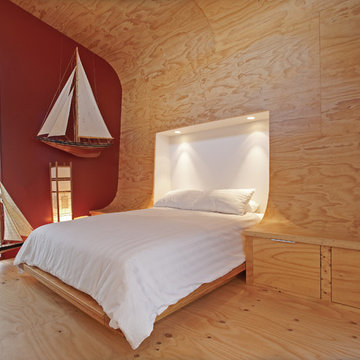
View of the skeeping area - Corey Roberts cr3 studio
Esempio di una piccola camera da letto design con pareti multicolore e pavimento in compensato
Esempio di una piccola camera da letto design con pareti multicolore e pavimento in compensato
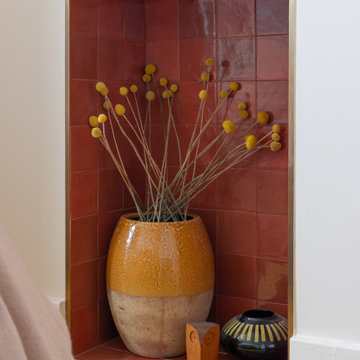
Space was at a premium in this 1930s bedroom refurbishment, so textured panelling was used to create a headboard no deeper than the skirting, while bespoke birch ply storage makes use of every last millimeter of space.
The circular cut-out handles take up no depth while relating to the geometry of the lamps and mirror.
Muted blues, & and plaster pink create a calming backdrop for the rich mustard carpet, brick zellige tiles and petrol velvet curtains.
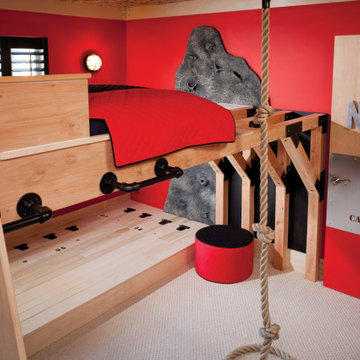
THEME The main theme for this room is an active, physical and personalized experience for a growing boy. This was achieved with the use of bold colors, creative inclusion of personal favorites and the use of industrial materials. FOCUS The main focus of the room is the 12 foot long x 4 foot high elevated bed. The bed is the focal point of the room and leaves ample space for activity within the room beneath. A secondary focus of the room is the desk, positioned in a private corner of the room outfitted with custom lighting and suspended desktop designed to support growing technical needs and school assignments. STORAGE A large floor armoire was built at the far die of the room between the bed and wall.. The armoire was built with 8 separate storage units that are approximately 12”x24” by 8” deep. These enclosed storage spaces are convenient for anything a growing boy may need to put away and convenient enough to make cleaning up easy for him. The floor is built to support the chair and desk built into the far corner of the room. GROWTH The room was designed for active ages 8 to 18. There are three ways to enter the bed, climb the knotted rope, custom rock wall, or pipe monkey bars up the wall and along the ceiling. The ladder was included only for parents. While these are the intended ways to enter the bed, they are also a convenient safety system to prevent younger siblings from getting into his private things. SAFETY This room was designed for an older child but safety is still a critical element and every detail in the room was reviewed for safety. The raised bed includes extra long and higher side boards ensuring that any rolling in bed is kept safe. The decking was sanded and edges cleaned to prevent any potential splintering. Power outlets are covered using exterior industrial outlets for the switches and plugs, which also looks really cool.
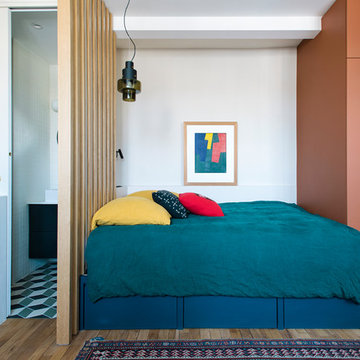
Crédit photo : Patrick Sordoillet
Esempio di una piccola camera da letto bohémian con pareti bianche e parquet chiaro
Esempio di una piccola camera da letto bohémian con pareti bianche e parquet chiaro
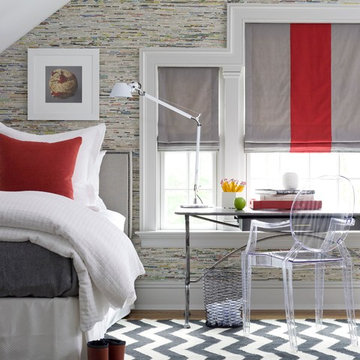
Photographed by John Gruen
Foto di una piccola camera degli ospiti contemporanea con pareti multicolore, moquette e pavimento nero
Foto di una piccola camera degli ospiti contemporanea con pareti multicolore, moquette e pavimento nero
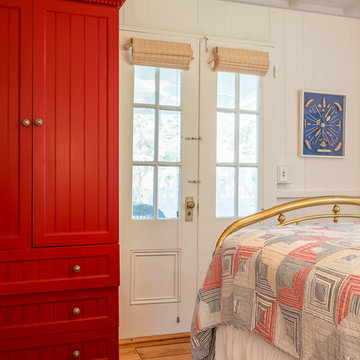
Karen Knecht Photography
Esempio di una piccola camera degli ospiti costiera con pareti bianche e parquet chiaro
Esempio di una piccola camera degli ospiti costiera con pareti bianche e parquet chiaro
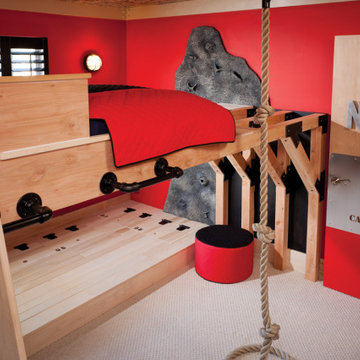
THEME The main theme for this room is an active, physical and personalized experience for a growing boy. This was achieved with the use of bold colors, creative inclusion of personal favorites and the use of industrial materials. FOCUS The main focus of the room is the 12 foot long x 4 foot high elevated bed. The bed is the focal point of the room and leaves ample space for activity within the room beneath. A secondary focus of the room is the desk, positioned in a private corner of the room outfitted with custom lighting and suspended desktop designed to support growing technical needs and school assignments. STORAGE A large floor armoire was built at the far die of the room between the bed and wall.. The armoire was built with 8 separate storage units that are approximately 12”x24” by 8” deep. These enclosed storage spaces are convenient for anything a growing boy may need to put away and convenient enough to make cleaning up easy for him. The floor is built to support the chair and desk built into the far corner of the room. GROWTH The room was designed for active ages 8 to 18. There are three ways to enter the bed, climb the knotted rope, custom rock wall, or pipe monkey bars up the wall and along the ceiling. The ladder was included only for parents. While these are the intended ways to enter the bed, they are also a convenient safety system to prevent younger siblings from getting into his private things. SAFETY This room was designed for an older child but safety is still a critical element and every detail in the room was reviewed for safety. The raised bed includes extra long and higher side boards ensuring that any rolling in bed is kept safe. The decking was sanded and edges cleaned to prevent any potential splintering. Power outlets are covered using exterior industrial outlets for the switches and plugs, which also looks really cool.
Camere da Letto piccole rosse - Foto e idee per arredare
1
