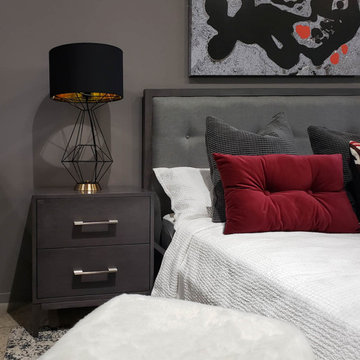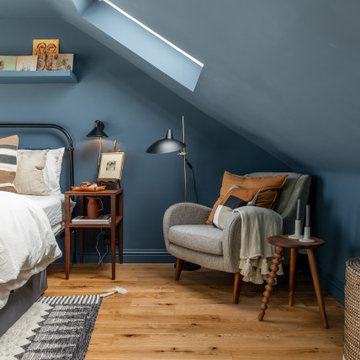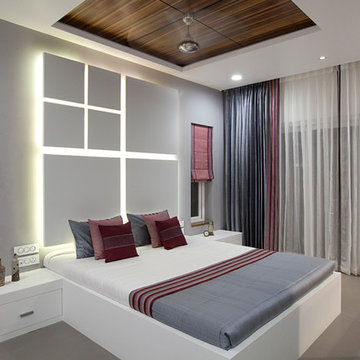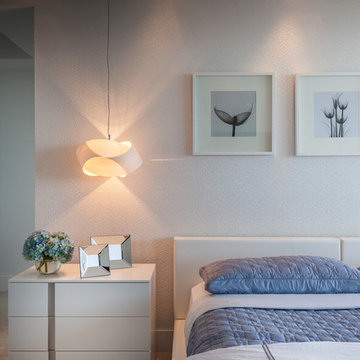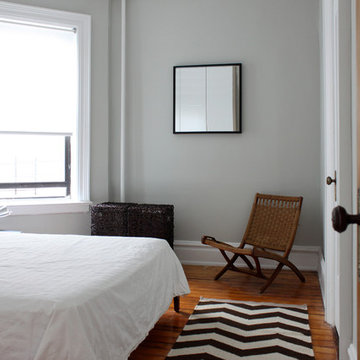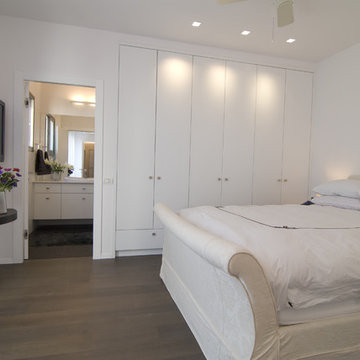Camere da Letto moderne grigie - Foto e idee per arredare
Filtra anche per:
Budget
Ordina per:Popolari oggi
101 - 120 di 21.084 foto
1 di 3
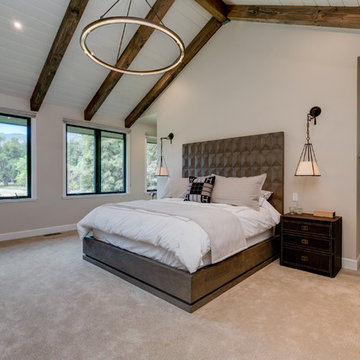
Two Fish Digital
Ispirazione per una grande camera matrimoniale moderna con pareti beige, moquette, camino classico, cornice del camino in legno e pavimento beige
Ispirazione per una grande camera matrimoniale moderna con pareti beige, moquette, camino classico, cornice del camino in legno e pavimento beige
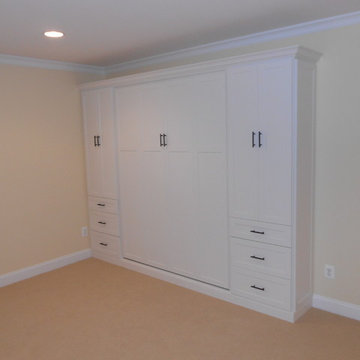
Murphy Bed in Arctic White with T-pull handles and Shaker doors and drawer fronts.
Ispirazione per una camera da letto moderna
Ispirazione per una camera da letto moderna
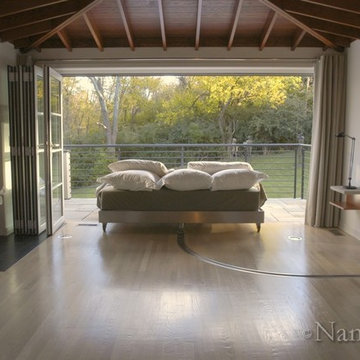
Maintenance free extruded aluminum with over 200 color choices on the outside and the warmth of Pine, Douglas Fir, Hemlock, Oak or tropical hardwoods on the inside.
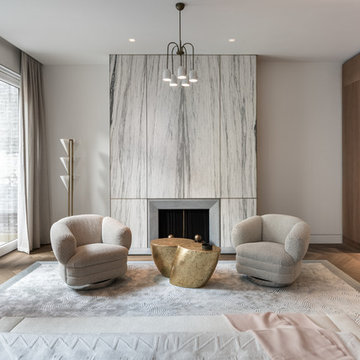
Master bedroom fireplace in Danby Striato marble with bronze details. Dressing room at right, and terrace at left. Photo by Alan Tansey. Architecture and Interior Design by MKCA.
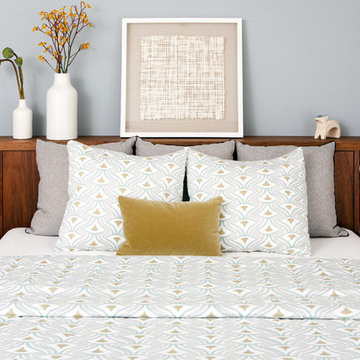
Hired by the owners to provide interior design services for a complete remodel of a mid-century home in Berkeley Hills, California this family of four’s wishes were to create a home that was inviting, playful, comfortable and modern. Slated with a quirky floor plan that needed a rational design solution we worked extensively with the homeowners to provide interior selections for all finishes, cabinet designs, redesign of the fireplace and custom media cabinet, headboard and platform bed. Hues of walnut, white, gray, blues and citrine yellow were selected to bring an overall inviting and playful modern palette. Regan Baker Design was responsible for construction documents and assited with construction administration to help ensure the designs were well executed. Styling and new furniture was paired to compliment a few existing key pieces, including a commissioned piece of art, side board, dining table, console desk, and of course the breathtaking view of San Francisco's Bay.
Photography by Odessa
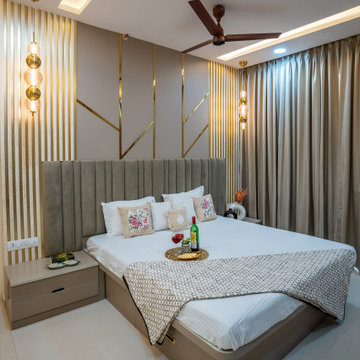
• Master bedroom
• Bed back wall space
The master bedroom exudes luxury with its bed back wall paneling featuring a golden T patti finish, complemented by designer louvered panels at both ends for added elegance. The designer headboard, upholstered in carefully selected fabric to complement the color theme, adds a touch of sophistication to the space. Wide, handleless side tables provide functional storage without compromising on style, while designer hanging lights above illuminate the bedside with a warm and inviting glow. This combination of opulent details and thoughtful design elements creates a serene and stylish retreat in the master bedroom.
• Wardrobe
The wardrobe in the master bedroom is a harmonious blend of functionality and style, featuring a two-color combination design that complements the T patti reflection of the bed back paneling. The long golden handles add a touch of luxury and sophistication to the wardrobe doors. To maximize space efficiency, the left corner of the wardrobe is finished with a profile shutter, providing convenient storage for bags and other essentials. By adding corner storage to this area, which might otherwise have been considered dead space, you've optimized the room's layout and created a practical solution for circulation flow. This thoughtful design ensures that every inch of space in the room is utilized effectively, enhancing both its functionality and aesthetic appeal.
• Study table and dressing unit
The master bedroom is designed for both productivity and relaxation, featuring a foldable study table strategically placed in front of the window to maximize natural light and provide a serene workspace. Adjacent to it, a dressing table adorned with a designer mirror and cove lighting below adds a touch of elegance and functionality, creating a dedicated area for grooming and self-care. To optimize space, a corner vertical storage unit offers additional storage options, ensuring that every corner of the room is utilized efficiently.
• Flase ceiling
The false ceiling in the master bedroom is not just a decorative element but also a functional one, designed with careful consideration for both entertainment and ambiance. By incorporating a niche in front of the wardrobe, we have created a designated space for the projector screen, ensuring optimal viewing angles and enhancing the overall cinematic experience. Additionally, ambient lighting integrated into the false ceiling adds a touch of warmth and sophistication, setting the mood for relaxation or entertainment. This thoughtful design approach maximizes both functionality and aesthetics in the bedroom, creating a space that is both practical and visually appealing.
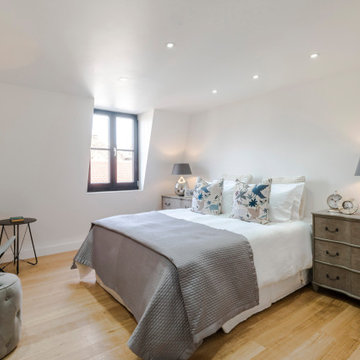
Renovation of an existing mews house, transforming it from a poorly planned out and finished property to a highly desirable residence that creates wellbeing for its occupants.
Wellstudio demolished the existing bedrooms on the first floor of the property to create a spacious new open plan kitchen living dining area which enables residents to relax together and connect.
Wellstudio inserted two new windows between the garage and the corridor on the ground floor and increased the glazed area of the garage door, opening up the space to bring in more natural light and thus allowing the garage to be used for a multitude of functions.
Wellstudio replanned the rest of the house to optimise the space, adding two new compact bathrooms and a utility room into the layout.
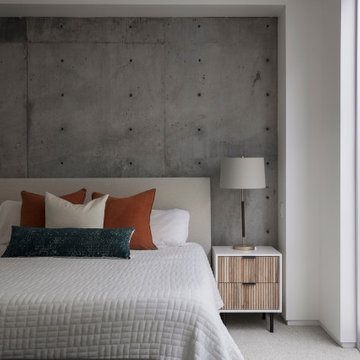
Louisa, San Clemente Coastal Modern Architecture
The brief for this modern coastal home was to create a place where the clients and their children and their families could gather to enjoy all the beauty of living in Southern California. Maximizing the lot was key to unlocking the potential of this property so the decision was made to excavate the entire property to allow natural light and ventilation to circulate through the lower level of the home.
A courtyard with a green wall and olive tree act as the lung for the building as the coastal breeze brings fresh air in and circulates out the old through the courtyard.
The concept for the home was to be living on a deck, so the large expanse of glass doors fold away to allow a seamless connection between the indoor and outdoors and feeling of being out on the deck is felt on the interior. A huge cantilevered beam in the roof allows for corner to completely disappear as the home looks to a beautiful ocean view and Dana Point harbor in the distance. All of the spaces throughout the home have a connection to the outdoors and this creates a light, bright and healthy environment.
Passive design principles were employed to ensure the building is as energy efficient as possible. Solar panels keep the building off the grid and and deep overhangs help in reducing the solar heat gains of the building. Ultimately this home has become a place that the families can all enjoy together as the grand kids create those memories of spending time at the beach.
Images and Video by Aandid Media.
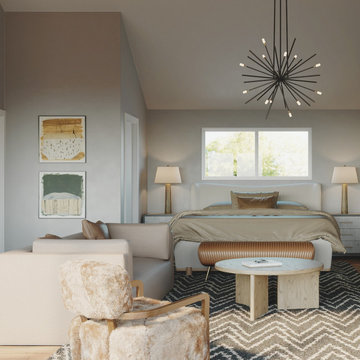
Immagine di una grande camera matrimoniale minimalista con pareti beige, parquet chiaro, soffitto a volta e carta da parati
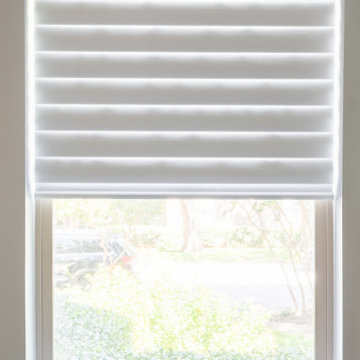
PowerView® Motorization lets you schedule your Pirouette Window Shadings to open and close on their own—at any time of the day—with the touch of a button, a tap on a mobile device or the sound of your voice

This primary suite bedroom has a coffered ceiling, a see-through fireplace, and vaulted ceiling with a custom chandelier.
Foto di una grande camera matrimoniale minimalista con pareti grigie, pavimento in legno massello medio, camino bifacciale, cornice del camino in pietra e pavimento marrone
Foto di una grande camera matrimoniale minimalista con pareti grigie, pavimento in legno massello medio, camino bifacciale, cornice del camino in pietra e pavimento marrone
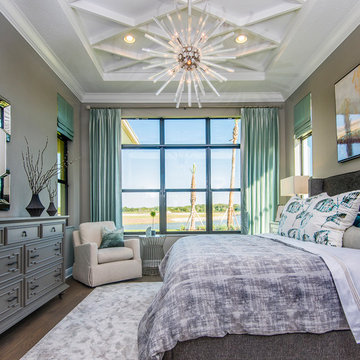
The bedroom is highlighted with a stunning white-on-white grid pattern detail in the ceiling, enhancing the room’s size and shape.
Esempio di una grande camera matrimoniale moderna con pareti beige, parquet chiaro, pavimento marrone e soffitto ribassato
Esempio di una grande camera matrimoniale moderna con pareti beige, parquet chiaro, pavimento marrone e soffitto ribassato
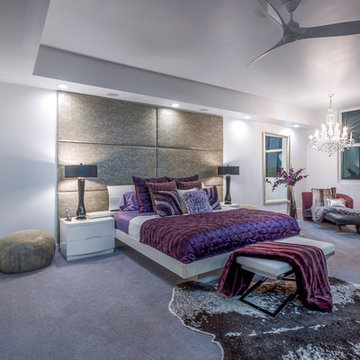
Photography by Thierry Dehove
Esempio di una grande camera matrimoniale minimalista con pareti bianche, moquette e nessun camino
Esempio di una grande camera matrimoniale minimalista con pareti bianche, moquette e nessun camino
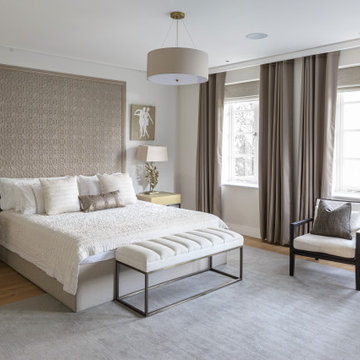
Foto di una grande camera matrimoniale minimalista con pareti grigie e parquet chiaro
Camere da Letto moderne grigie - Foto e idee per arredare
6
