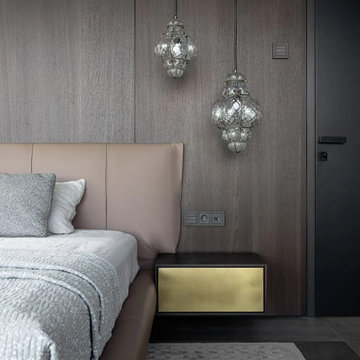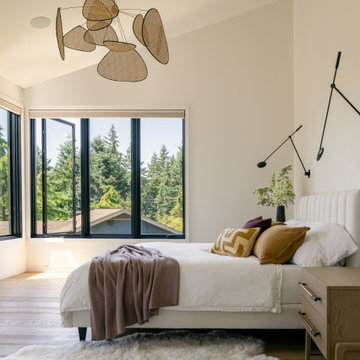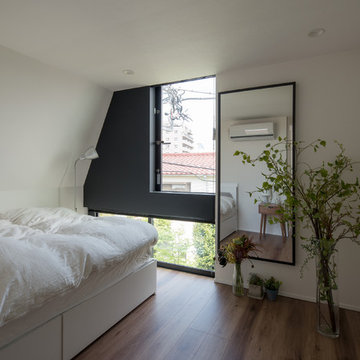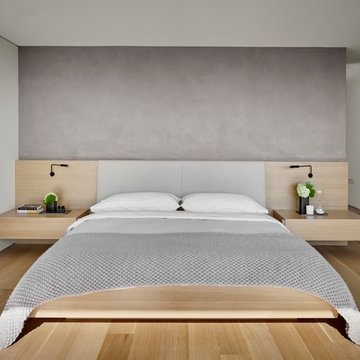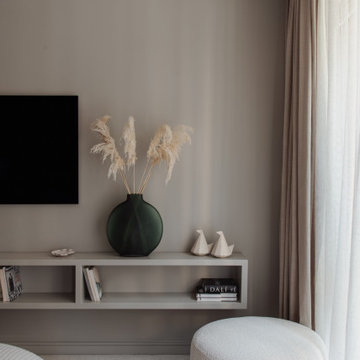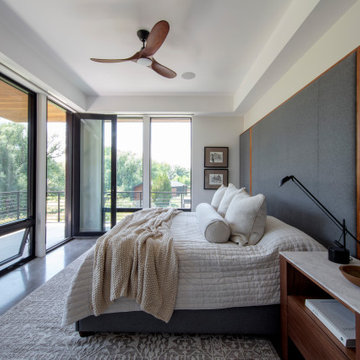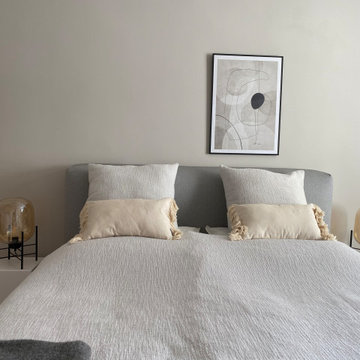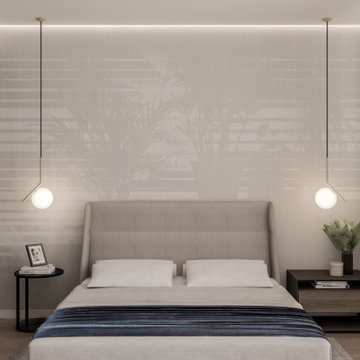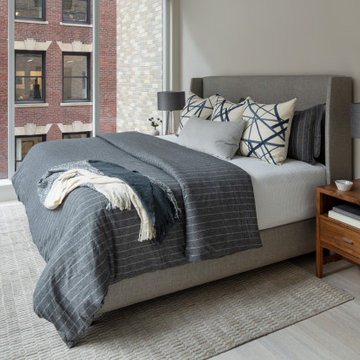Camere da Letto moderne grigie - Foto e idee per arredare
Filtra anche per:
Budget
Ordina per:Popolari oggi
81 - 100 di 21.084 foto
1 di 3
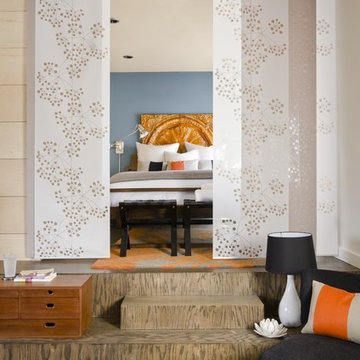
Photo by Audrey Hall
Foto di una camera da letto moderna con pareti grigie
Foto di una camera da letto moderna con pareti grigie
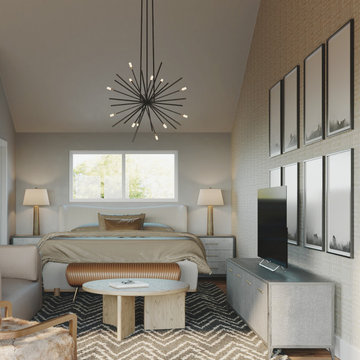
Idee per una grande camera matrimoniale moderna con pareti beige, parquet chiaro, soffitto a volta e carta da parati
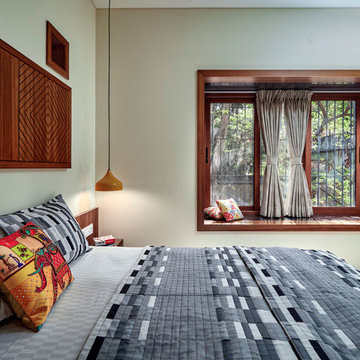
Daughter's room - Defined by the diamond shaped pattern
Esempio di una camera da letto moderna
Esempio di una camera da letto moderna
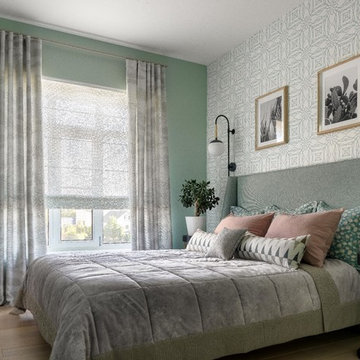
фото: Сергей Красюк
Immagine di una camera matrimoniale minimalista di medie dimensioni con pareti verdi, pavimento in legno massello medio e pavimento beige
Immagine di una camera matrimoniale minimalista di medie dimensioni con pareti verdi, pavimento in legno massello medio e pavimento beige
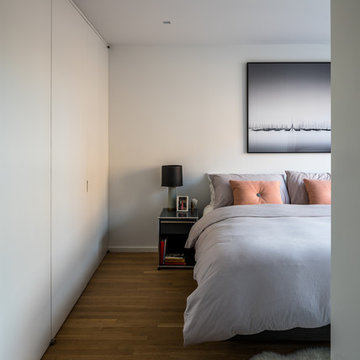
A wall of full-height closets creates an integral dressing area in the master bedroom.
Photo by Alan Tansey. Architecture and Interior Design by MKCA
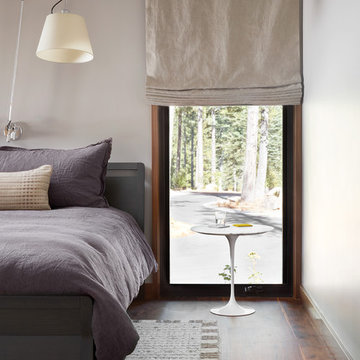
Photo: Lisa Petrole
Immagine di una grande camera degli ospiti minimalista con pareti grigie, parquet scuro, nessun camino e pavimento marrone
Immagine di una grande camera degli ospiti minimalista con pareti grigie, parquet scuro, nessun camino e pavimento marrone
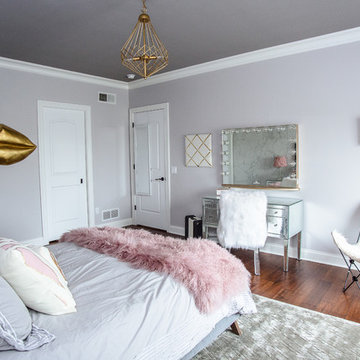
Foto di una camera da letto minimalista di medie dimensioni con pareti bianche e pavimento marrone
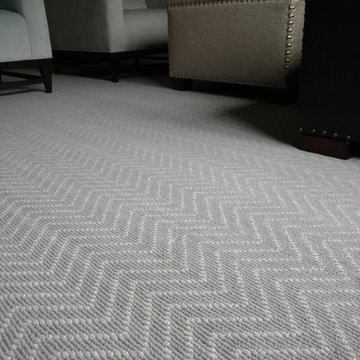
Esempio di una camera matrimoniale moderna di medie dimensioni con pareti grigie, moquette e pavimento grigio
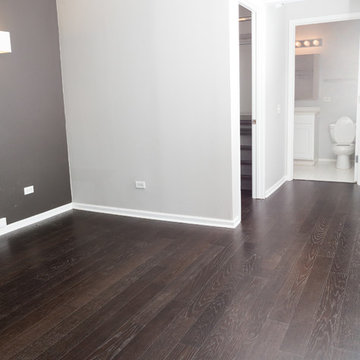
Engineered Wood Floors in a Condominium, Downtown Chicago.
Photo by: Divine Simplicity Photography
Foto di una piccola camera matrimoniale minimalista con pareti grigie, parquet scuro, nessun camino e pavimento marrone
Foto di una piccola camera matrimoniale minimalista con pareti grigie, parquet scuro, nessun camino e pavimento marrone
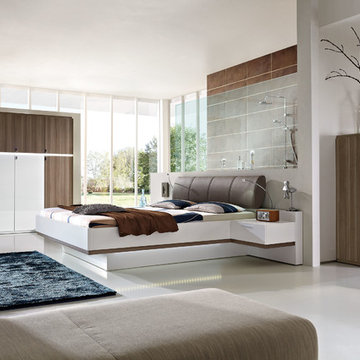
SKYLINE - the innovative modular furnishing system that is utterly individual. Basic and top elements in 4 module heights and 2 widths can be freely combined. SKYLINE meets all the requirements for modern furnishing concepts and ideas by offering a broad scope of functions, shapes, designs and dimensions.
One particular feature of SKYLINE is immediately noticeable: the striking design line that gives the individual modules and personalized room creations an entirely unique appearance. The optionally integrated LED lighting- which can change color at the push of a button and the elegant high-gloss finish emphasize the exclusive, modern design. And is guaranteed to put a sparkle in your eyes.
Surfaces in white, cream lacquered or high gloss lacquered finish and also heartwood beech veneer, oak anthracite and light walnut veneer (ask us about details).
Headboards in white, mustard, brown or anthracite Ecco leather.
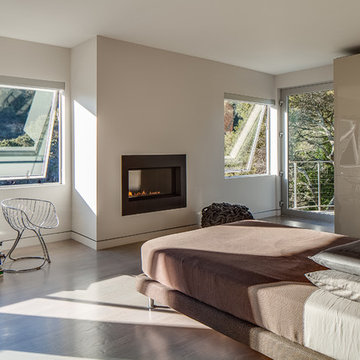
For this remodel in Portola Valley, California we were hired to rejuvenate a circa 1980 modernist house clad in deteriorating vertical wood siding. The house included a greenhouse style sunroom which got so unbearably hot as to be unusable. We opened up the floor plan and completely demolished the sunroom, replacing it with a new dining room open to the remodeled living room and kitchen. We added a new office and deck above the new dining room and replaced all of the exterior windows, mostly with oversized sliding aluminum doors by Fleetwood to open the house up to the wooded hillside setting. Stainless steel railings protect the inhabitants where the sliding doors open more than 50 feet above the ground below. We replaced the wood siding with stucco in varying tones of gray, white and black, creating new exterior lines, massing and proportions. We also created a new master suite upstairs and remodeled the existing powder room.
Architecture by Mark Brand Architecture. Interior Design by Mark Brand Architecture in collaboration with Applegate Tran Interiors. Lighting design by Luminae Souter. Photos by Christopher Stark Photography.
Camere da Letto moderne grigie - Foto e idee per arredare
5
