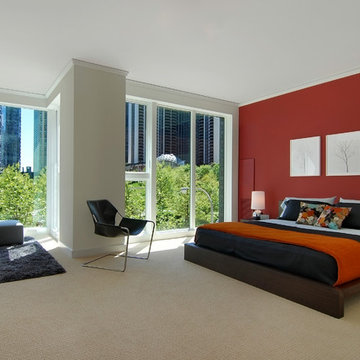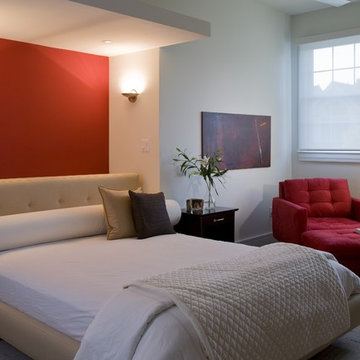Camere da Letto moderne con pareti rosse - Foto e idee per arredare
Filtra anche per:
Budget
Ordina per:Popolari oggi
1 - 20 di 197 foto
1 di 3
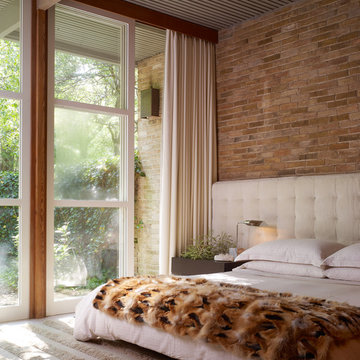
Renovation and Energy retrofit of a single family home designed by noted Texas Architect O'Neil Ford.
Foto di una camera matrimoniale moderna di medie dimensioni con moquette, pareti rosse, nessun camino e pavimento beige
Foto di una camera matrimoniale moderna di medie dimensioni con moquette, pareti rosse, nessun camino e pavimento beige
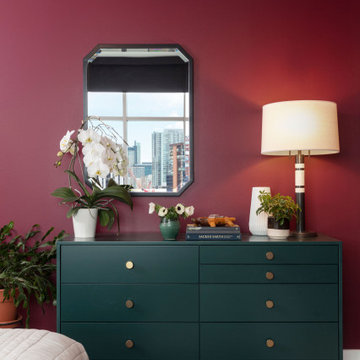
Let the color shine! We love that through the open bedroom door you get a glimpse into a world of color that contrasts beautifully against the neutral wall tones in the social areas of the home. We wanted this room to have all the vibes of a handsome retreat and relied on the rich jewel tones to give this space the intrigue it deserves.
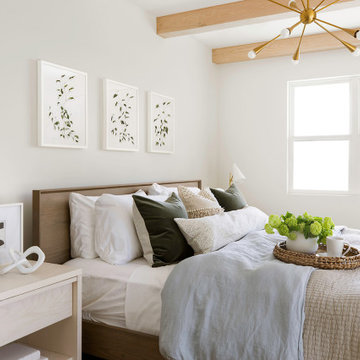
Esempio di una camera matrimoniale minimalista di medie dimensioni con pareti rosse, pavimento in vinile, pavimento marrone e travi a vista
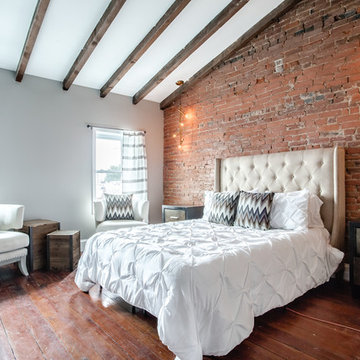
Plush Image Corp
Idee per una camera matrimoniale moderna di medie dimensioni con pareti rosse, pavimento in legno massello medio e pavimento marrone
Idee per una camera matrimoniale moderna di medie dimensioni con pareti rosse, pavimento in legno massello medio e pavimento marrone
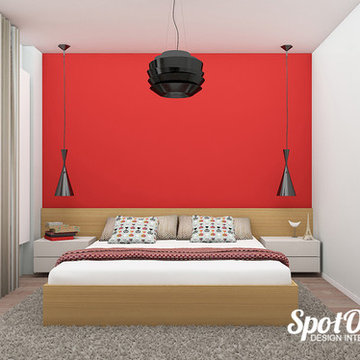
Photo by SpotOnDesign
Ispirazione per una camera matrimoniale moderna di medie dimensioni con pareti rosse e pavimento in legno massello medio
Ispirazione per una camera matrimoniale moderna di medie dimensioni con pareti rosse e pavimento in legno massello medio
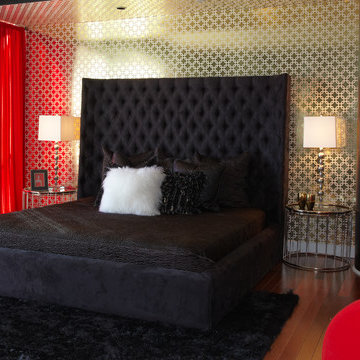
Idee per una grande camera matrimoniale moderna con pareti rosse, moquette e nessun camino
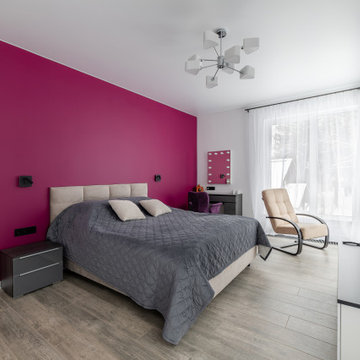
Мастер-спальня в частном доме, с примыкающей к ней гардеробной комнатой. Объект реализован совместно со строительной компанией "Тамак".
Idee per una grande camera matrimoniale moderna con pareti rosse, pavimento in laminato, nessun camino e pavimento marrone
Idee per una grande camera matrimoniale moderna con pareti rosse, pavimento in laminato, nessun camino e pavimento marrone
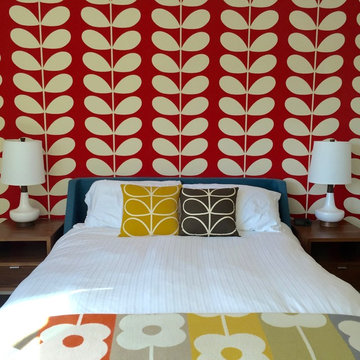
Ispirazione per una camera degli ospiti minimalista di medie dimensioni con pareti rosse
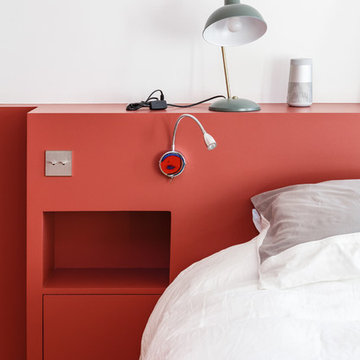
Les propriétaires souhaitaient créer une ambiance à la fois poétique et épurée. Les matériaux choisis sont nobles sans être tape-à-l’œil. Les contrastes de couleurs apportent luminosité et caractère. Les moulures, typiques des appartements haussmanniens, ont été entièrement rénovées et peintes en blanc.
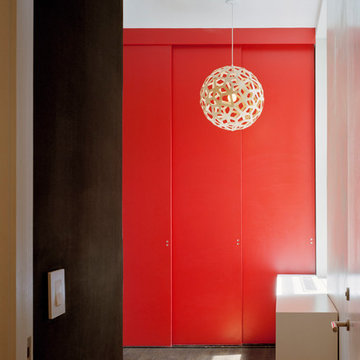
This two bedroom apartment is located in a converted loft building dating from 1881 near Gramercy Park in Manhattan. The design involved the complete remodeling of the apartment, including a new open plan kitchen with an island overlooking the living area.
The existing building fabric becomes part of the redesigned space in the form of an exposed cast iron column and an uncovered brickwork wall. These simple moves serve as tectonic reminders of the building's history while being juxtaposed with the modern fixtures and finishes that form the rest of the apartment.
Natural light is drawn into the hallway by inserting a glass clerestory over a new storage wall. Cabinetry in the living, kitchen and bedroom spaces is built into the walls to maximize storage areas while creating a fully integrated architectural solution throughout the apartment. Artificial lighting is discreetly added through light coves, recessed ceiling fixtures and under cabinet lights.
A warm, yet limited palette of materials include American walnut, limestone and bright red full height closet doors - located in the children's bedroom.
www.archphoto.com
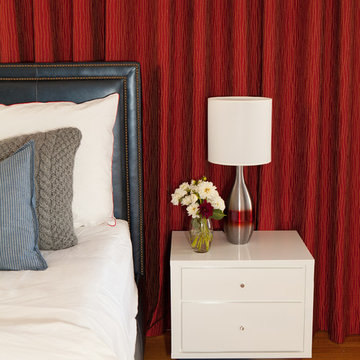
A cosmopolitan mix of European and American styles create a livable home balanced with both modern and classic styles. Stylish leather pieces, custom furniture, and jewel toned textiles complement the cherry-toned wood paneling to add warmth and history to this traditional Russian Hill home overlooking the San Francisco Bay.
As an intercontinental businessman, this bachelor needed a comfortable and masculine home to relax and recharge after returning from his European travels. Custom-designed chaise upholstered in a pale watery blue is the perfect spot to enjoy the iconic vistas of Alcatraz Island and Golden Gate Bridge. In the bedroom, dramatic garnet red couture drapery softens the room and ties in the playful British flag rug.
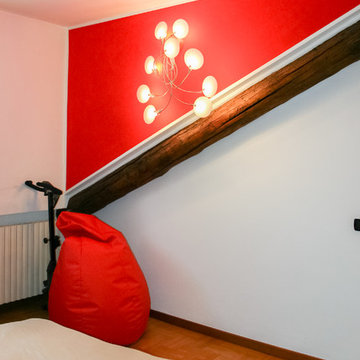
Foto di Annalisa Carli
Ispirazione per una piccola camera matrimoniale minimalista con pareti rosse e pavimento in legno massello medio
Ispirazione per una piccola camera matrimoniale minimalista con pareti rosse e pavimento in legno massello medio
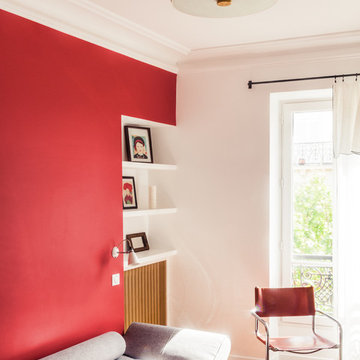
Fauteuil acier et cuir chiné ; suspension Mathieu Matégot ; tringle et rideaux lin Caravane; appliques porcelaine Original BTC
couleur murale Blazer Farrow & Ball
Photos Cyrille Robin
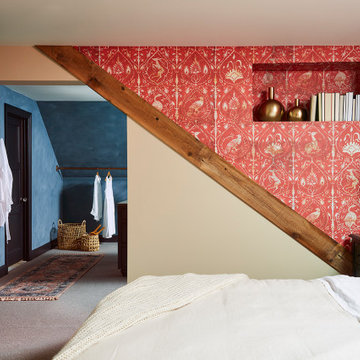
The master bedroom is a cozy space, capturing the character of the previous roofline with a rustic beam detail. A built in dog bed takes advantage of unused attic space and a new niche became the perfect spot to house the current reading list. Because of the age of the home, the design was about embracing the cottage feel of the home. This was done with modern windows that let in abundant natural light for their size and location. Supply chain issues significantly delayed the project when the windows took far longer than expected or planned, but they were absolutely worth the wait. They fit the aesthetic of the home, maximize natural light, and complement the eclectic vibe within the master suite.
The space was further personalized with bold wallpaper that features an antique vibe. The chandelier was curated for the space to add interest and uniqueness to the room. Instead of a door, the opening to the closet gives a spatial feel to the suite and maximizes function and flow.
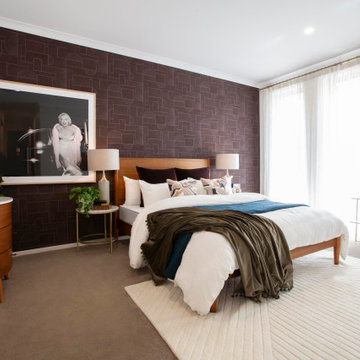
Bedroom in the Brunswick 254 from the JG King Homes Alpha Collection
Ispirazione per una camera matrimoniale moderna con pareti rosse, moquette e pavimento marrone
Ispirazione per una camera matrimoniale moderna con pareti rosse, moquette e pavimento marrone
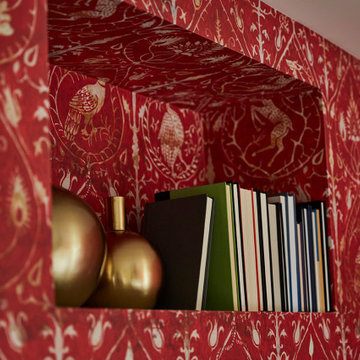
The master bedroom is a cozy space, capturing the character of the previous roofline with a rustic beam detail. A built in dog bed takes advantage of unused attic space and a new niche became the perfect spot to house the current reading list. Because of the age of the home, the design was about embracing the cottage feel of the home. This was done with modern windows that let in abundant natural light for their size and location. Supply chain issues significantly delayed the project when the windows took far longer than expected or planned, but they were absolutely worth the wait. They fit the aesthetic of the home, maximize natural light, and complement the eclectic vibe within the master suite.
The space was further personalized with bold wallpaper that features an antique vibe. The chandelier was curated for the space to add interest and uniqueness to the room. Instead of a door, the opening to the closet gives a spatial feel to the suite and maximizes function and flow.
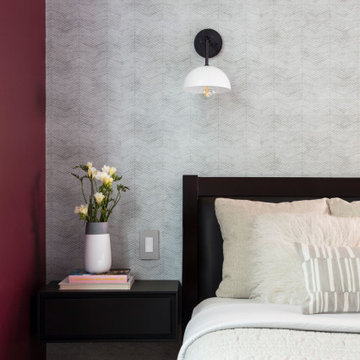
Let the color shine! We love that through the open bedroom door you get a glimpse into a world of color that contrasts beautifully against the neutral wall tones in the social areas of the home. We wanted this room to have all the vibes of a handsome retreat and relied on the rich jewel tones to give this space the intrigue it deserves.
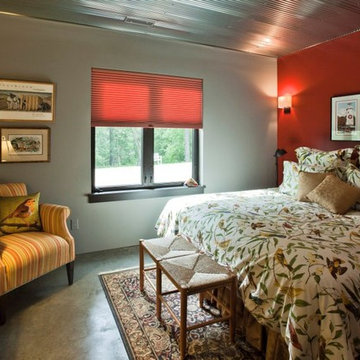
The industrial look of this guest bedroom is accomplished with a sealed concrete floor and exposed ceiling. The unexpected traditional bedding and furniture keep the space comfortable and inviting.
Photography by John Richards
---
Project by Wiles Design Group. Their Cedar Rapids-based design studio serves the entire Midwest, including Iowa City, Dubuque, Davenport, and Waterloo, as well as North Missouri and St. Louis.
For more about Wiles Design Group, see here: https://wilesdesigngroup.com/
Camere da Letto moderne con pareti rosse - Foto e idee per arredare
1
