Camere da Letto moderne con pareti rosa - Foto e idee per arredare
Filtra anche per:
Budget
Ordina per:Popolari oggi
21 - 40 di 522 foto
1 di 3
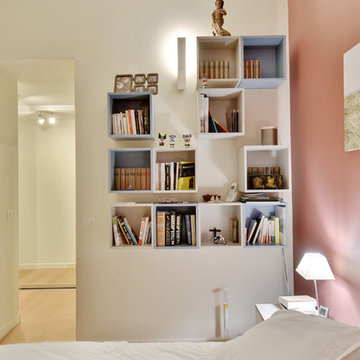
shoootin
Ispirazione per una piccola camera matrimoniale moderna con pareti rosa, pavimento in gres porcellanato e pavimento beige
Ispirazione per una piccola camera matrimoniale moderna con pareti rosa, pavimento in gres porcellanato e pavimento beige
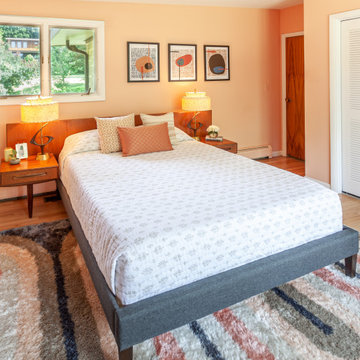
Immagine di una camera matrimoniale minimalista di medie dimensioni con pareti rosa, pavimento in legno massello medio e pavimento marrone
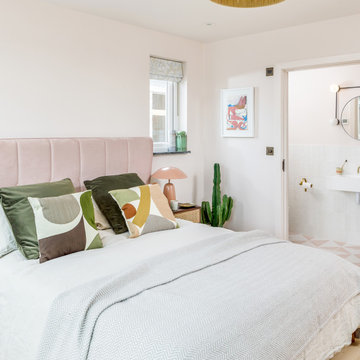
Master bedroom in our Cornish Holiday Home with ensuite shower room
Foto di una grande camera degli ospiti moderna con pareti rosa e parquet chiaro
Foto di una grande camera degli ospiti moderna con pareti rosa e parquet chiaro
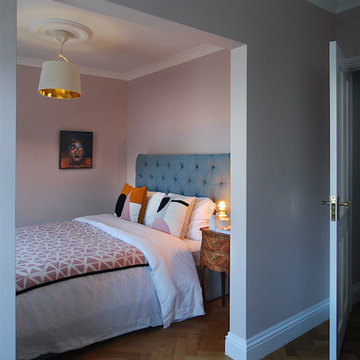
We took on this project in August 2018 with a very stylish and focused French client, to completely refurbish her first London home.
Working on the design, contractor tender and project management ( based on this clients very hectic work schedule) we changed the footprint with a walk in wardrobe in the master bedroom, and replaced some very outdated interiors. Short plank parquet chevron wooden flooring was used throughout the apartment to create a feeling of space, with a soft pastel colour palette of blue, pink and grey tying all rooms together. The bathroom has a nod to the industrial with a steel frame shower and matt black fittings, but a marble wall and vibrant floor tiles inject warmth.
Photo credit: Lyndon Douglas Photography
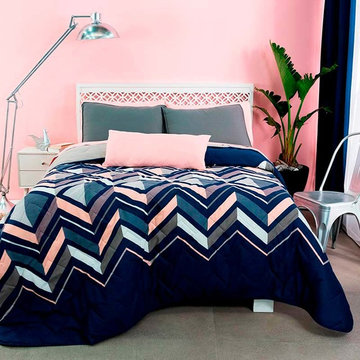
Esempio di una piccola camera matrimoniale minimalista con pareti rosa e pavimento grigio
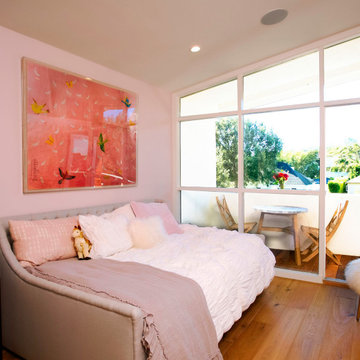
Teenage girls bedroom
Immagine di una camera da letto minimalista di medie dimensioni con pareti rosa, parquet chiaro, pavimento marrone e soffitto a volta
Immagine di una camera da letto minimalista di medie dimensioni con pareti rosa, parquet chiaro, pavimento marrone e soffitto a volta
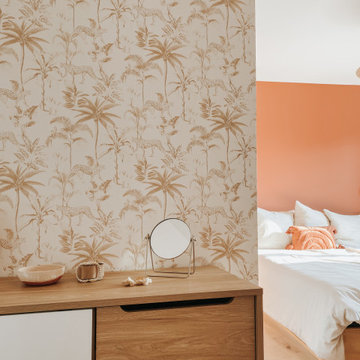
Esempio di una camera degli ospiti moderna di medie dimensioni con pareti rosa, parquet chiaro e carta da parati
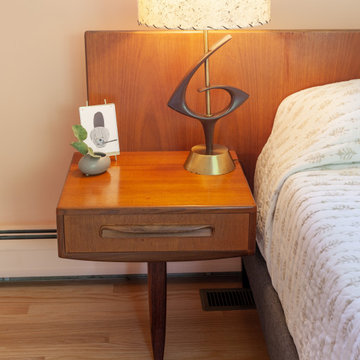
Ispirazione per una camera matrimoniale minimalista di medie dimensioni con pareti rosa, pavimento in legno massello medio e pavimento marrone
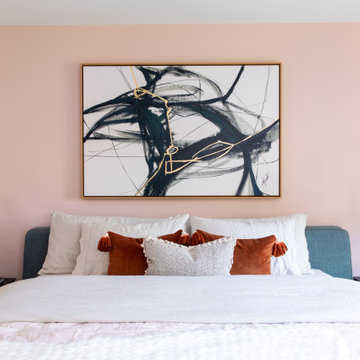
Immagine di una camera matrimoniale minimalista di medie dimensioni con pareti rosa e parquet chiaro
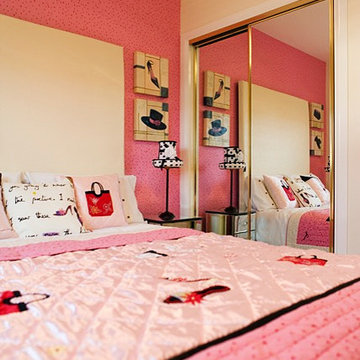
Fit for a princess, this adorable girls room features mirrored bedside cabinets, matching dressing table and cute stool to add a ‘sparkle’ to the room set and make the room look larger.
The graphic text and motifs on the bespoke Roman blind and accent cushion adds interest, while the satin and silk luxe bedding brings in texture and sheen.
The ‘pop’ of black in the quirky hat lamps draws the eye onto the feature papered wall, where the ‘dressing -up’ mini canvasses with handbag, shoe, hat and glove say...dress up fun!!
Appliqué dress bedding gives a very bespoke flavour to the room and its hat, shoe, handbag and gloves thematic carries through on the blinds, wall art and storage
cannisters…. a great flow and which adds strength to the room's dynamic.
Beautiful rooms by Loraine Chassels of XS Interiors, Bearsden, Glasgow 0141 942 0519 www.xsinteriors.com
Photo by XS Interiors
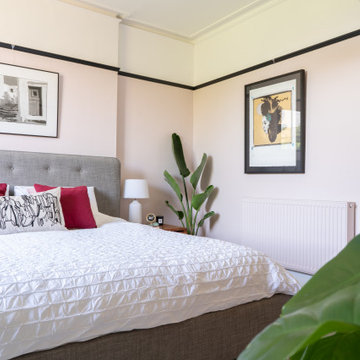
Immagine di una camera matrimoniale moderna di medie dimensioni con pareti rosa, moquette e pavimento grigio
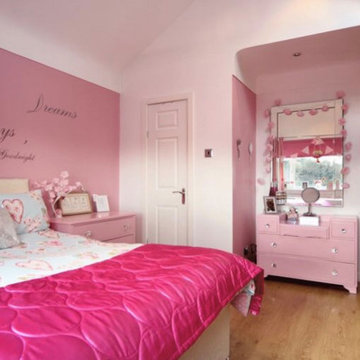
Our clients are a family of four living in a four bedroom substantially sized detached home. Although their property has adequate bedroom space for them and their two children, the layout of the downstairs living space was not functional and it obstructed their everyday life, making entertaining and family gatherings difficult.
Our brief was to maximise the potential of their property to develop much needed quality family space and turn their non functional house into their forever family home.
Concept
The couple aspired to increase the size of the their property to create a modern family home with four generously sized bedrooms and a larger downstairs open plan living space to enhance their family life.
The development of the design for the extension to the family living space intended to emulate the style and character of the adjacent 1970s housing, with particular features being given a contemporary modern twist.
Our Approach
The client’s home is located in a quiet cul-de-sac on a suburban housing estate. Their home nestles into its well-established site, with ample space between the neighbouring properties and has considerable garden space to the rear, allowing the design to take full advantage of the land available.
The levels of the site were perfect for developing a generous amount of floor space as a new extension to the property, with little restrictions to the layout & size of the site.
The size and layout of the site presented the opportunity to substantially extend and reconfigure the family home to create a series of dynamic living spaces oriented towards the large, south-facing garden.
The new family living space provides:
Four generous bedrooms
Master bedroom with en-suite toilet and shower facilities.
Fourth/ guest bedroom with French doors opening onto a first floor balcony.
Large open plan kitchen and family accommodation
Large open plan dining and living area
Snug, cinema or play space
Open plan family space with bi-folding doors that open out onto decked garden space
Light and airy family space, exploiting the south facing rear aspect with the full width bi-fold doors and roof lights in the extended upstairs rooms.
The design of the newly extended family space complements the style & character of the surrounding residential properties with plain windows, doors and brickwork to emulate the general theme of the local area.
Careful design consideration has been given to the neighbouring properties throughout the scheme. The scale and proportions of the newly extended home corresponds well with the adjacent properties.
The new generous family living space to the rear of the property bears no visual impact on the streetscape, yet the design responds to the living patterns of the family providing them with the tailored forever home they dreamed of.
Find out what our clients' say here
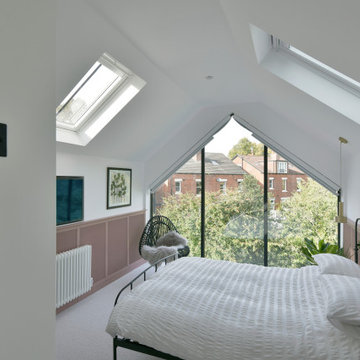
Loft bedroom with triangular window.
Immagine di una camera degli ospiti moderna di medie dimensioni con pareti rosa, moquette, pavimento beige e soffitto a volta
Immagine di una camera degli ospiti moderna di medie dimensioni con pareti rosa, moquette, pavimento beige e soffitto a volta
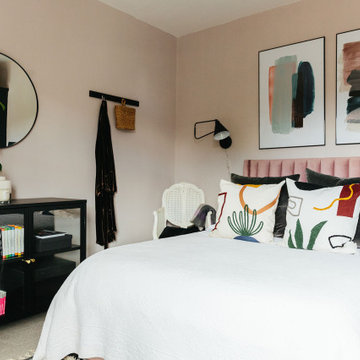
This mixture of dusky pink and monochrome creates both a productive work space for the office area as well as a soothing colour for the bedroom.
Esempio di una camera degli ospiti moderna di medie dimensioni con pareti rosa, moquette, camino classico, pavimento beige e pareti in mattoni
Esempio di una camera degli ospiti moderna di medie dimensioni con pareti rosa, moquette, camino classico, pavimento beige e pareti in mattoni
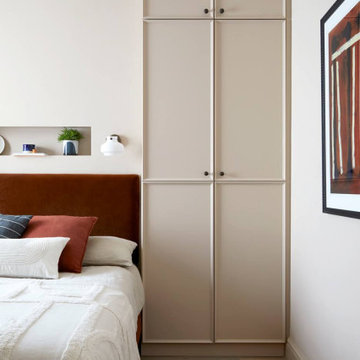
Master Bedroom with bespoke joinery either side of the bed.
Immagine di una camera matrimoniale moderna di medie dimensioni con pareti rosa e parquet chiaro
Immagine di una camera matrimoniale moderna di medie dimensioni con pareti rosa e parquet chiaro
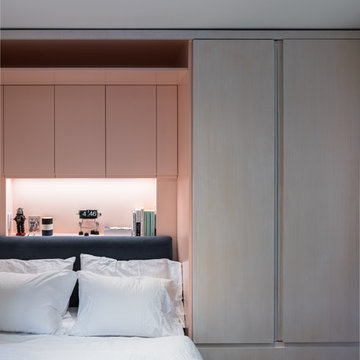
A custom fold-down bed reveals a pale pink lacquered interior, integrated LED lighting for reading and display, and a custom blue mohair upholstered headboard. The surrounding cabinetry is bleached ash.
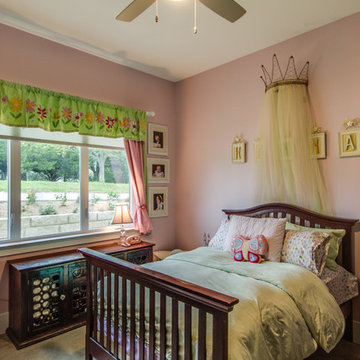
Four Walls Photography
Ispirazione per una camera degli ospiti moderna di medie dimensioni con pareti rosa e nessun camino
Ispirazione per una camera degli ospiti moderna di medie dimensioni con pareti rosa e nessun camino
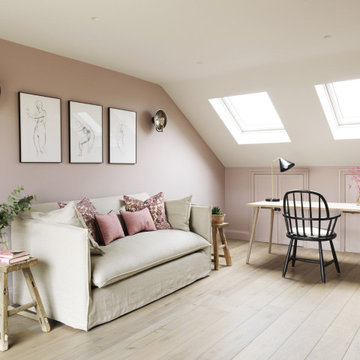
Loft design for multifunctional bedroom office space.
Esempio di una camera degli ospiti minimalista di medie dimensioni con pareti rosa, parquet chiaro e pavimento marrone
Esempio di una camera degli ospiti minimalista di medie dimensioni con pareti rosa, parquet chiaro e pavimento marrone
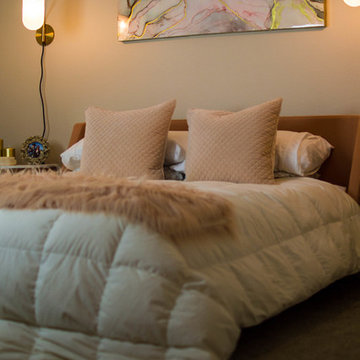
Scot Maitland
Ispirazione per una piccola camera matrimoniale minimalista con pareti rosa, moquette e pavimento beige
Ispirazione per una piccola camera matrimoniale minimalista con pareti rosa, moquette e pavimento beige
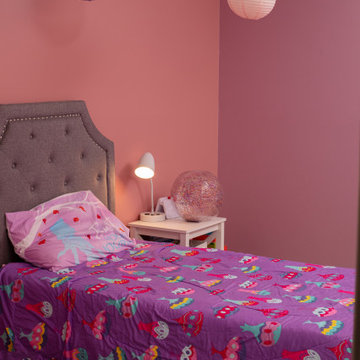
Pink & purple two toned walls, every little girls dream room
Immagine di una piccola camera degli ospiti moderna con pareti rosa
Immagine di una piccola camera degli ospiti moderna con pareti rosa
Camere da Letto moderne con pareti rosa - Foto e idee per arredare
2