Camere da Letto moderne con camino lineare Ribbon - Foto e idee per arredare
Filtra anche per:
Budget
Ordina per:Popolari oggi
141 - 160 di 302 foto
1 di 3
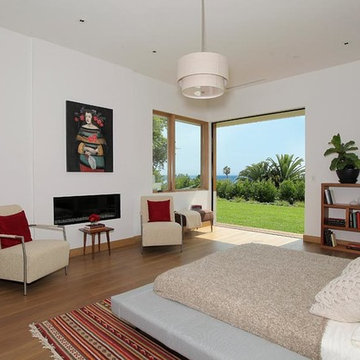
Photo credit: Jeff Ong
Architect: Nadav Rokach
Interior Design and Staging: Eliana Rokach
Contractor: Building Solutions and Design, Inc.
Ispirazione per una grande camera matrimoniale minimalista con pareti bianche, pavimento in legno massello medio e camino lineare Ribbon
Ispirazione per una grande camera matrimoniale minimalista con pareti bianche, pavimento in legno massello medio e camino lineare Ribbon
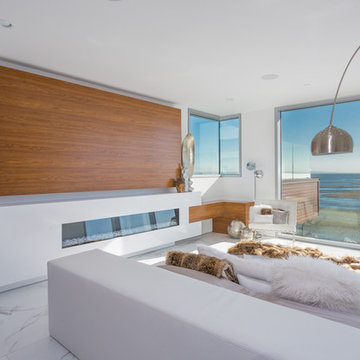
Custom concrete and steel waterfront masterpiece. Enjoy the sounds of the waves lap the shore. Wake up to the sun rise and enjoy the breath taking views of mountain range and water views in this open concept one of the two master suite, Home has two full master suites with full bathrooms and custom walk in closets with complete laundry facilities and Infared FAR sauna . Many custom specialty drawers for ties, jewelry and cufflinks and belts. Each master suite feature 88 inch electric fireplace with LED lighting . John Bentley Photography - Vancouver
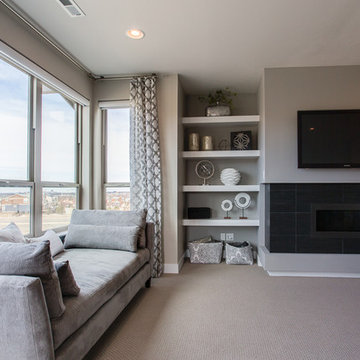
Photographer: Chris Laplante
This serene master bedroom with it's monochromatic color palette features a tufted upholstered bed, a day bed sofa, Z Gallerie nightstands, modern glass table lamps and patterned drapery panels.
Accent paint color: Benjamin Moore AC-26 Ozark Shadows, in Aura
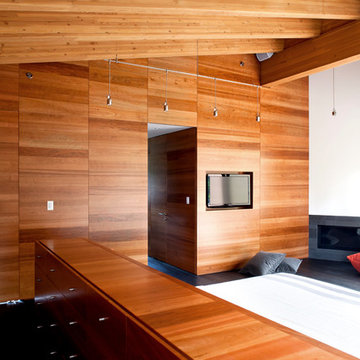
Photographed by Sama J. Canzian
Esempio di una camera da letto minimalista con camino lineare Ribbon
Esempio di una camera da letto minimalista con camino lineare Ribbon
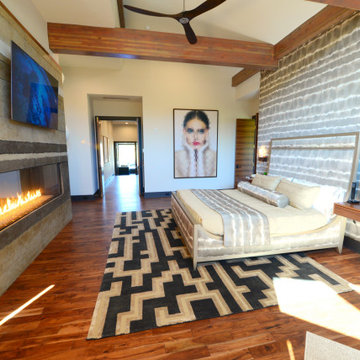
This master bedroom features a sleeping and sitting area. The glass fireplace is surrounded by a custom stained concrete surround. The wall behind the bed is covered in the same fabric used for the bed linens. Large beams are stained to match the hardwood floors to give the room a cohesive feel.
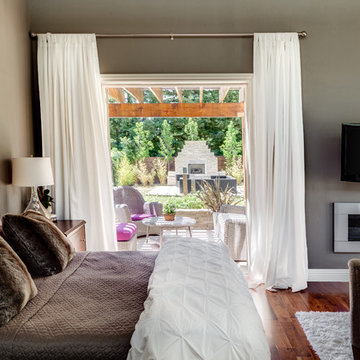
The original design of this late Mid-century Modern house featured a horrifically ugly entry which the owners needed our help to fix. In addition, they wanted to add a master suite, create a home theatre, and remodel the family room. Although they originally considered adding a second floor, our final design resulted in an extension of the house which accentuated its existing linear quality. Our solution to the entry problem included cutting back part of the vaulted roof to allow more light in and adding a cantilevered canopy instead. A new entry bridge crosses a koi pond, and new clerestory windows, stone planters and cedar trim complete the makeover of the previously bland plywood-clad box. The new master suite features 12 foot ceilings, clerestory windows, 8 foot high French doors and a fireplace. The exterior of the addition employs the same pallet of materials as the new façade but with a carefully composed composition of form and proportion. The new family room features the same stone cladding as we used on the exterior.
Photo by Christopher Stark Photography.
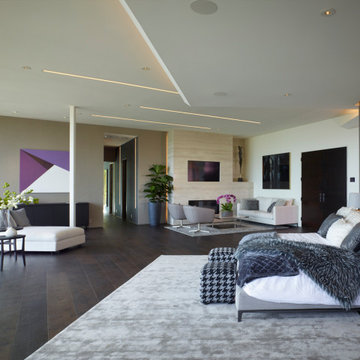
Fluidly flowing to a generous extrior balcony with multisliding stacking narrow profile doors by Styline with expansive views of Los Angeles.
Foto di un'ampia camera matrimoniale moderna con pareti bianche, parquet scuro, camino lineare Ribbon, cornice del camino in pietra e pavimento marrone
Foto di un'ampia camera matrimoniale moderna con pareti bianche, parquet scuro, camino lineare Ribbon, cornice del camino in pietra e pavimento marrone
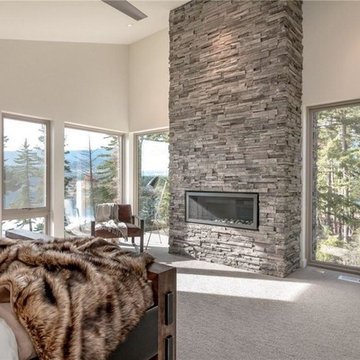
Immagine di una camera matrimoniale moderna di medie dimensioni con pareti bianche, moquette, camino lineare Ribbon e cornice del camino in pietra
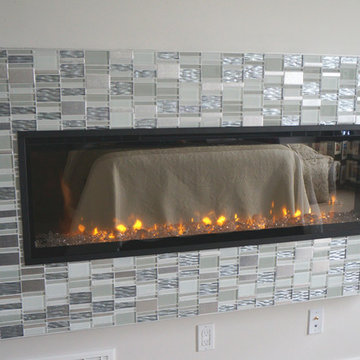
Foto di una camera matrimoniale minimalista con pareti beige, moquette, camino lineare Ribbon e cornice del camino piastrellata
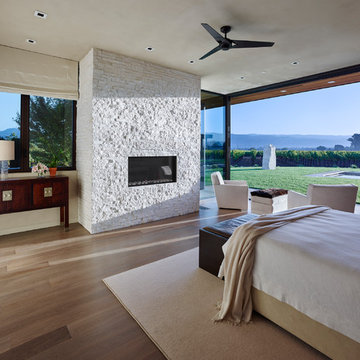
Adrian Gregorutti
Immagine di una camera matrimoniale moderna di medie dimensioni con pareti beige, parquet chiaro, camino lineare Ribbon e cornice del camino in pietra
Immagine di una camera matrimoniale moderna di medie dimensioni con pareti beige, parquet chiaro, camino lineare Ribbon e cornice del camino in pietra
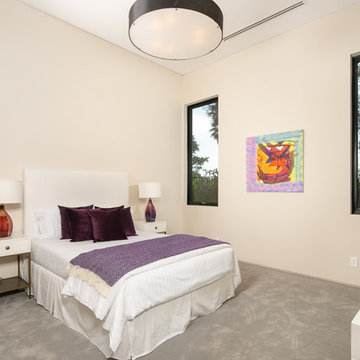
The master bedroom is located directly off the pool, spa, and fire pit. Fleetwood pocket doors, include a stunning corner pocket door, allow for a seamless indoor/outdoor experience.
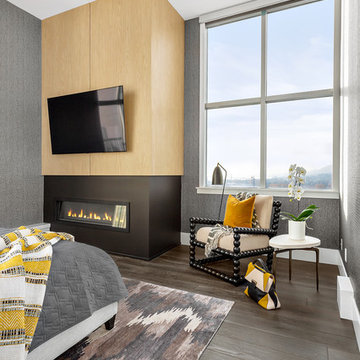
Beyond Beige Interior Design | www.beyondbeige.com | Ph: 604-876-3800 | Photography By Provoke Studios | Furniture Purchased From The Living Lab Furniture Co
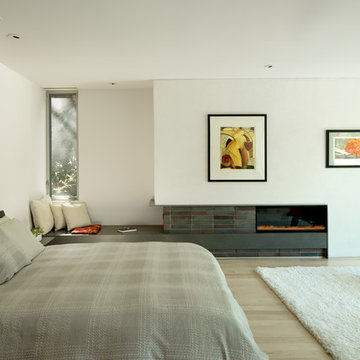
The upper level contains the master suite which projects out over the courtyard and a guest room for grandchildren, as well as a gym and guest room. (Photography by Jeremy Bitterman.)
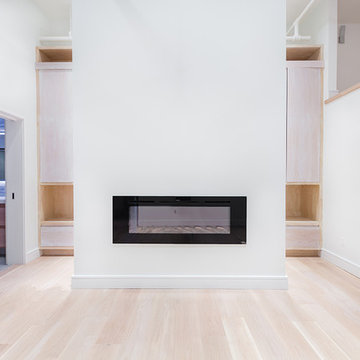
This luxurious New York City condo features a loft-style en suite bedroom with a large built-in closet, recessed electric fireplace, and bright white paints. White oak hardwood floors with a matte finish and industrial style lighting complete the space.
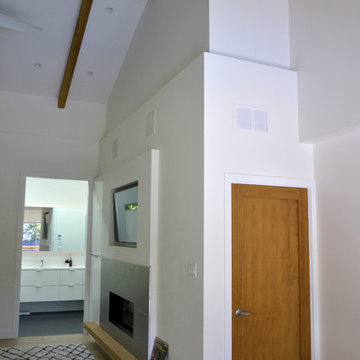
Immagine di una grande camera matrimoniale minimalista con pareti bianche, pavimento in legno massello medio, camino lineare Ribbon e cornice del camino piastrellata
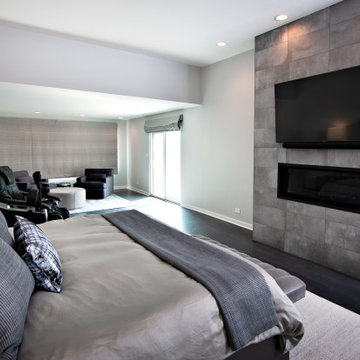
Ispirazione per una grande camera matrimoniale minimalista con pareti grigie, parquet scuro, camino lineare Ribbon, cornice del camino in pietra, pavimento marrone e carta da parati
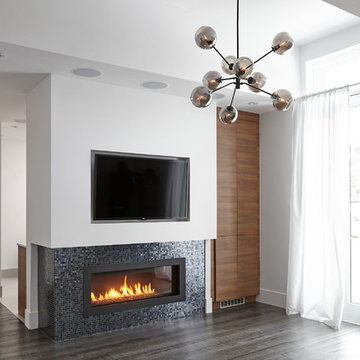
BiglarKinyan Design - Toronto
Ispirazione per una camera matrimoniale minimalista con pareti bianche, pavimento in vinile, camino lineare Ribbon e cornice del camino piastrellata
Ispirazione per una camera matrimoniale minimalista con pareti bianche, pavimento in vinile, camino lineare Ribbon e cornice del camino piastrellata
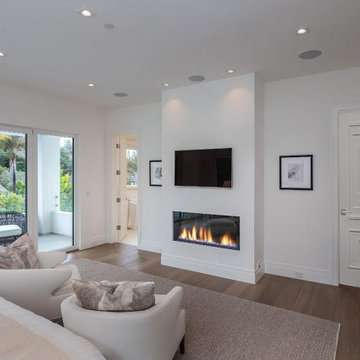
Idee per una grande camera matrimoniale minimalista con pareti bianche, parquet scuro, camino lineare Ribbon e cornice del camino in intonaco
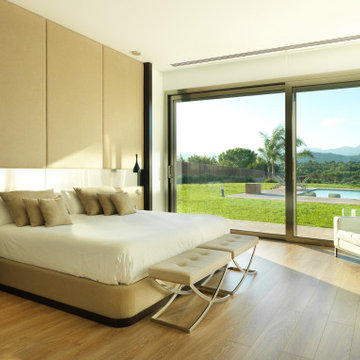
Idee per una grande camera da letto moderna con pareti bianche, pavimento in gres porcellanato, camino lineare Ribbon e pavimento beige
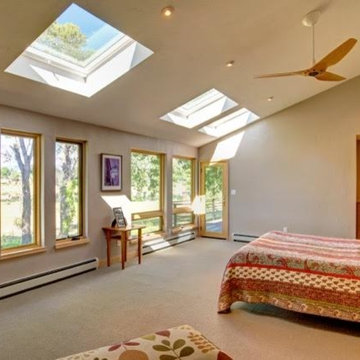
Foto di una grande camera matrimoniale minimalista con pareti beige, moquette, camino lineare Ribbon e cornice del camino in pietra
Camere da Letto moderne con camino lineare Ribbon - Foto e idee per arredare
8