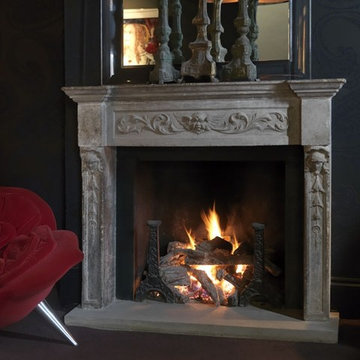Camere da Letto mediterranee con cornice del camino in pietra - Foto e idee per arredare
Filtra anche per:
Budget
Ordina per:Popolari oggi
61 - 80 di 487 foto
1 di 3
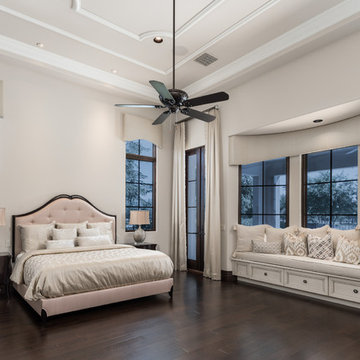
Master bedroom's bay window bench, vaulted ceilings, crown molding, window treatments, and wood floor.
Idee per un'ampia camera matrimoniale mediterranea con pareti beige, parquet scuro, camino classico, cornice del camino in pietra, pavimento marrone e soffitto a volta
Idee per un'ampia camera matrimoniale mediterranea con pareti beige, parquet scuro, camino classico, cornice del camino in pietra, pavimento marrone e soffitto a volta
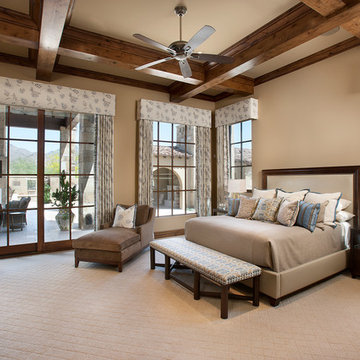
The genesis of design for this desert retreat was the informal dining area in which the clients, along with family and friends, would gather.
Located in north Scottsdale’s prestigious Silverleaf, this ranch hacienda offers 6,500 square feet of gracious hospitality for family and friends. Focused around the informal dining area, the home’s living spaces, both indoor and outdoor, offer warmth of materials and proximity for expansion of the casual dining space that the owners envisioned for hosting gatherings to include their two grown children, parents, and many friends.
The kitchen, adjacent to the informal dining, serves as the functioning heart of the home and is open to the great room, informal dining room, and office, and is mere steps away from the outdoor patio lounge and poolside guest casita. Additionally, the main house master suite enjoys spectacular vistas of the adjacent McDowell mountains and distant Phoenix city lights.
The clients, who desired ample guest quarters for their visiting adult children, decided on a detached guest casita featuring two bedroom suites, a living area, and a small kitchen. The guest casita’s spectacular bedroom mountain views are surpassed only by the living area views of distant mountains seen beyond the spectacular pool and outdoor living spaces.
Project Details | Desert Retreat, Silverleaf – Scottsdale, AZ
Architect: C.P. Drewett, AIA, NCARB; Drewett Works, Scottsdale, AZ
Builder: Sonora West Development, Scottsdale, AZ
Photographer: Dino Tonn
Featured in Phoenix Home and Garden, May 2015, “Sporting Style: Golf Enthusiast Christie Austin Earns Top Scores on the Home Front”
See more of this project here: http://drewettworks.com/desert-retreat-at-silverleaf/
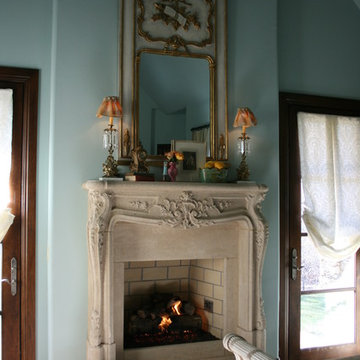
With it's elaborate detail our Neptune fireplace surround will command your home just as King Neptune commanded the sea. This stone fireplaces intricate carvings bring out a beautiful sea shell, centered on the head piece. The Neptune cast stone fireplace mantel will be a wonderful addition to your kitchen or bedroom.
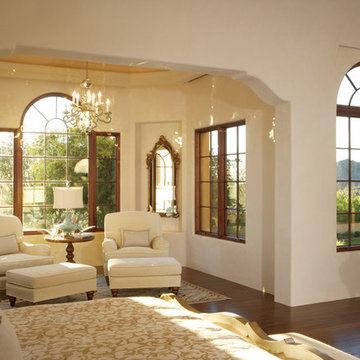
The seating area of this gracious master bedroom offers a cozy place to read a book while sunlight streams in the huge windows. A gorgeous needlepoint rug on warm wood flooring grounds the space.
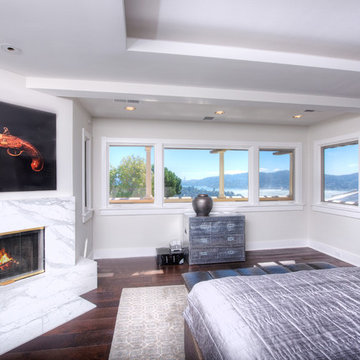
Astonishing luxury and resort-like amenities in this gated, entirely private, and newly-refinished, approximately 14,000 square foot residence on approximately 1.4 level acres.
The living quarters comprise the five-bedroom, five full, and three half-bath main residence; the separate two-level, one bedroom, one and one-half bath guest house with kitchenette; and the separate one bedroom, one bath au pair apartment.
The luxurious amenities include the curved pool, spa, sauna and steam room, tennis court, large level lawns and manicured gardens, recreation/media room with adjacent wine cellar, elevator to all levels of the main residence, four-car enclosed garage, three-car carport, and large circular motor court.
The stunning main residence provides exciting entry doors and impressive foyer with grand staircase and chandelier, large formal living and dining rooms, paneled library, and dream-like kitchen/family area. The en-suite bedrooms are large with generous closet space and the master suite offers a huge lounge and fireplace.
The sweeping views from this property include Mount Tamalpais, Sausalito, Golden Gate Bridge, San Francisco, and the East Bay. Few homes in Marin County can offer the rare combination of privacy, captivating views, and resort-like amenities in newly finished, modern detail.
Total of seven bedrooms, seven full, and four half baths.
185 Gimartin Drive Tiburon CA
Presented by Bill Bullock and Lydia Sarkissian
Decker Bullock Sotheby's International Realty
www.deckerbullocksir.com
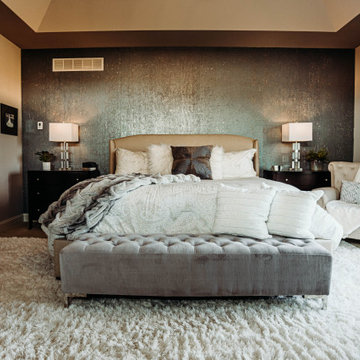
Idee per una grande camera matrimoniale mediterranea con pareti blu, camino ad angolo, cornice del camino in pietra, soffitto ribassato e carta da parati
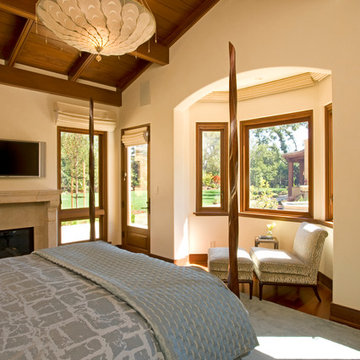
Master Bedroom
Sharon Risedorph photography
Immagine di una camera matrimoniale mediterranea di medie dimensioni con pareti beige, parquet scuro, camino classico e cornice del camino in pietra
Immagine di una camera matrimoniale mediterranea di medie dimensioni con pareti beige, parquet scuro, camino classico e cornice del camino in pietra
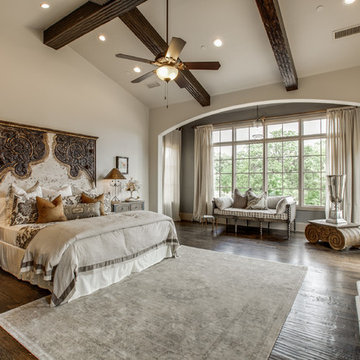
2 PAIGEBROOKE
WESTLAKE, TEXAS 76262
Live like Spanish royalty in our most realized Mediterranean villa ever. Brilliantly designed entertainment wings: open living-dining-kitchen suite on the north, game room and home theatre on the east, quiet conversation in the library and hidden parlor on the south, all surrounding a landscaped courtyard. Studding luxury in the west wing master suite. Children's bedrooms upstairs share dedicated homework room. Experience the sensation of living beautifully at this authentic Mediterranean villa in Westlake!
- See more at: http://www.livingbellavita.com/southlake/westlake-model-home
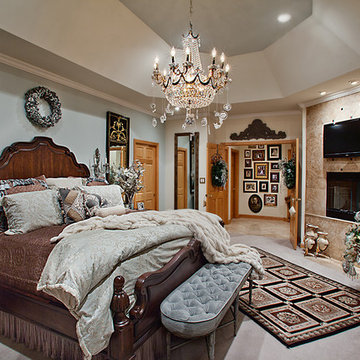
Master bedroom decorated for Christmas, custom tree, pinecone wreath, and window lights. Vintage crystal chandelier decorated with vintage crystal ornaments.
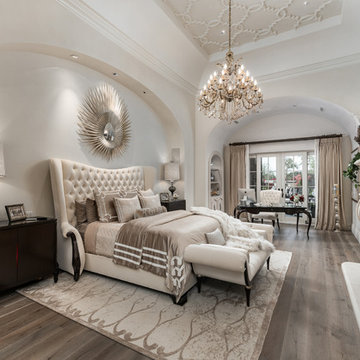
We love this bedrooms cast stone fireplace mantel, the ceiling detail, and wood floors.
Esempio di un'ampia camera matrimoniale mediterranea con pareti bianche, parquet scuro, camino bifacciale, cornice del camino in pietra, pavimento marrone, soffitto ribassato e pannellatura
Esempio di un'ampia camera matrimoniale mediterranea con pareti bianche, parquet scuro, camino bifacciale, cornice del camino in pietra, pavimento marrone, soffitto ribassato e pannellatura
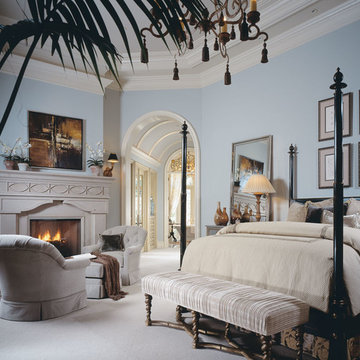
The master suite, which occupies an entire wing of the home, features a tranquil blue and white color palate to encourage a sense of calm and relaxation. A barrel-ceilinged dressing vestibule connects his and her bathrooms to the bedroom.
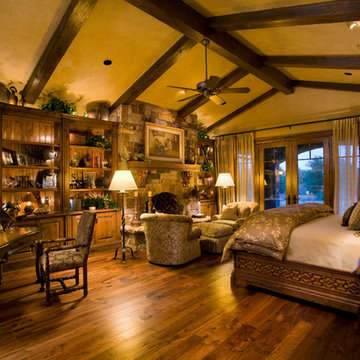
© Gavin Peters Photography. All rights reserved.
Foto di una camera matrimoniale mediterranea di medie dimensioni con pareti beige, pavimento in legno massello medio, camino classico e cornice del camino in pietra
Foto di una camera matrimoniale mediterranea di medie dimensioni con pareti beige, pavimento in legno massello medio, camino classico e cornice del camino in pietra
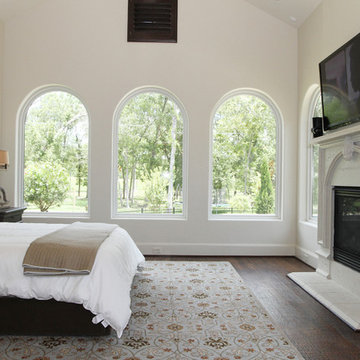
Mike Scott
Esempio di una grande camera matrimoniale mediterranea con pareti bianche, parquet scuro, camino classico e cornice del camino in pietra
Esempio di una grande camera matrimoniale mediterranea con pareti bianche, parquet scuro, camino classico e cornice del camino in pietra
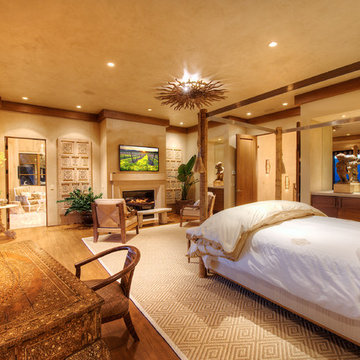
"Round Hill," created with the concept of a private, exquisite and exclusive resort, and designed for the discerning Buyer who seeks absolute privacy, security and luxurious accommodations for family, guests and staff, this just-completed resort-compound offers an extraordinary blend of amenity, location and attention to every detail.
Ideally located between Napa, Yountville and downtown St. Helena, directly across from Quintessa Winery, and minutes from the finest, world-class Napa wineries, Round Hill occupies the 21+ acre hilltop that overlooks the incomparable wine producing region of the Napa Valley, and is within walking distance to the world famous Auberge du Soleil.
An approximately 10,000 square foot main residence with two guest suites and private staff apartment, approximately 1,700-bottle wine cellar, gym, steam room and sauna, elevator, luxurious master suite with his and her baths, dressing areas and sitting room/study, and the stunning kitchen/family/great room adjacent the west-facing, sun-drenched, view-side terrace with covered outdoor kitchen and sparkling infinity pool, all embracing the unsurpassed view of the richly verdant Napa Valley. Separate two-bedroom, two en-suite-bath guest house and separate one-bedroom, one and one-half bath guest cottage.
Total of seven bedrooms, nine full and three half baths and requiring five uninterrupted years of concept, design and development, this resort-estate is now offered fully furnished and accessorized.
Quintessential resort living.
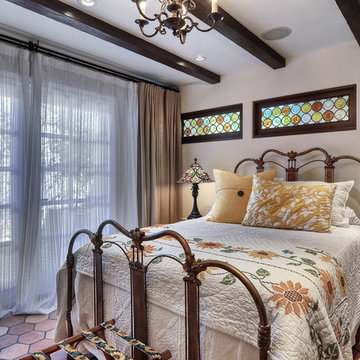
Esempio di una camera degli ospiti mediterranea di medie dimensioni con pareti bianche, pavimento in terracotta, camino classico e cornice del camino in pietra
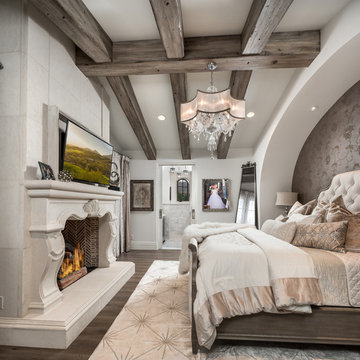
We love this master bedroom's exposed beams, vaulted ceilings, custom bed niche and the fireplace mantel.
Foto di un'ampia camera matrimoniale mediterranea con pareti bianche, parquet scuro, camino bifacciale, cornice del camino in pietra, pavimento marrone, travi a vista e pannellatura
Foto di un'ampia camera matrimoniale mediterranea con pareti bianche, parquet scuro, camino bifacciale, cornice del camino in pietra, pavimento marrone, travi a vista e pannellatura
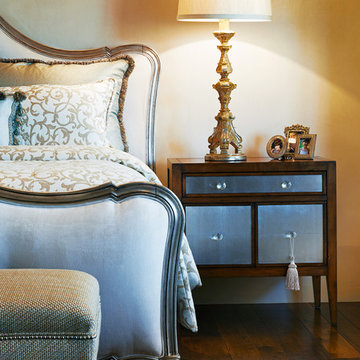
Elegant simplicity is the hallmark of this master bedroom, done in creams and soft metallic leafed finishes.
Photography by: Werner Segarra
Foto di una grande camera matrimoniale mediterranea con parquet scuro, pareti beige, camino classico e cornice del camino in pietra
Foto di una grande camera matrimoniale mediterranea con parquet scuro, pareti beige, camino classico e cornice del camino in pietra
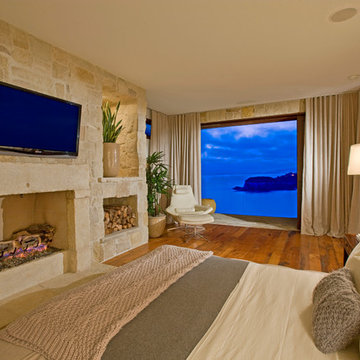
Antique tuscan cladding was used on this feature fireplace wall, reclaimed foundations slabs were used as a mantle and hearth, salvaged teak planks used as flooring.
Neolithic Design is the ultimate source for rare reclaimed limestone architectural elements salvaged from across the Mediterranean.
We stock a vast collection of newly hand carved and reclaimed fireplaces, fountains, pavers, flooring, enteryways, stone sinks, and much more in California for fast delivery.
We also create custom tailored master pieces for our clients. For more information call (949) 955-0414 or (310) 289-0414
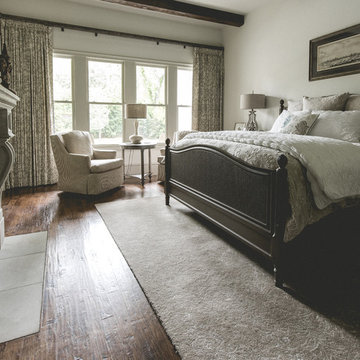
Esempio di una grande camera matrimoniale mediterranea con pareti bianche, pavimento in legno massello medio, camino classico e cornice del camino in pietra
Camere da Letto mediterranee con cornice del camino in pietra - Foto e idee per arredare
4
