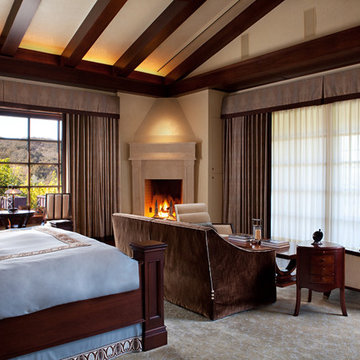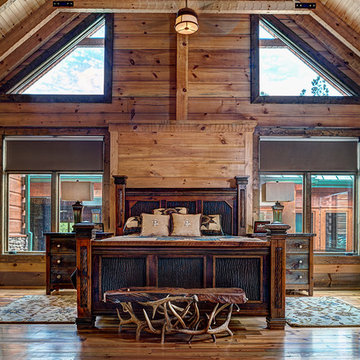Camere da Letto marroni - Foto e idee per arredare
Filtra anche per:
Budget
Ordina per:Popolari oggi
1 - 20 di 35 foto
1 di 3
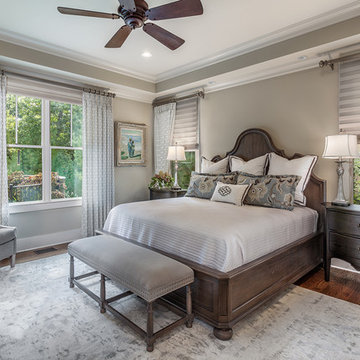
Inspiro 8 Studios
Esempio di una grande camera matrimoniale tradizionale con pareti grigie e parquet scuro
Esempio di una grande camera matrimoniale tradizionale con pareti grigie e parquet scuro
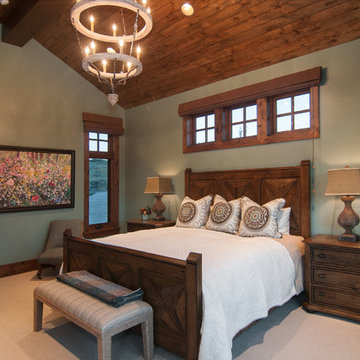
Master Bedroom. Park City Showcase of Homes 2013 by Utah Home Builder, Cameo Homes Inc., in Tuhaye, Park City, Utah. www.cameohomesinc.com
Immagine di una camera da letto stile rurale con pareti grigie e moquette
Immagine di una camera da letto stile rurale con pareti grigie e moquette
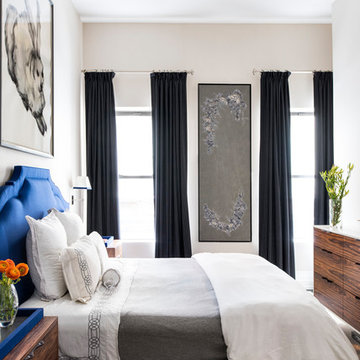
Photo by Adam Kane Macchia
Idee per una camera da letto chic con pareti beige
Idee per una camera da letto chic con pareti beige

Matt Herp Photography
Immagine di una grande camera matrimoniale chic con pareti beige e parquet scuro
Immagine di una grande camera matrimoniale chic con pareti beige e parquet scuro
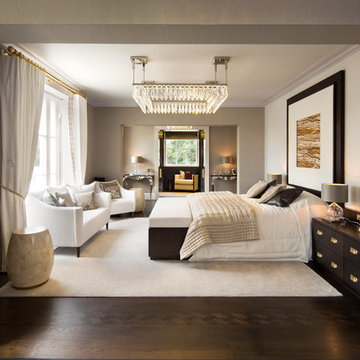
Foto di una camera matrimoniale tradizionale con pareti grigie, parquet scuro e nessun camino
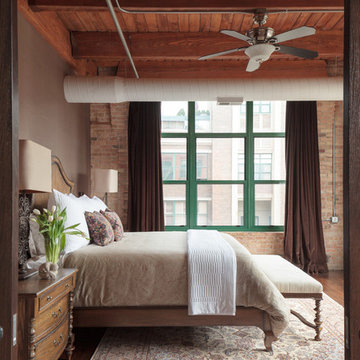
Idee per una camera da letto industriale con pareti grigie, parquet scuro e pavimento marrone
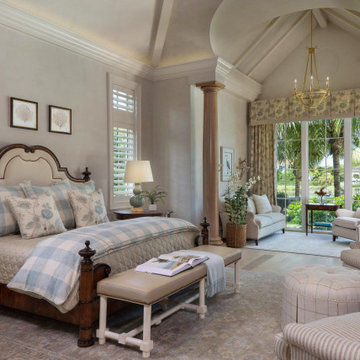
PHOTOS BY LORI HAMILTON PHOTOGRAPHY
Foto di una camera da letto con pareti grigie, pavimento in legno massello medio, pavimento marrone e soffitto a volta
Foto di una camera da letto con pareti grigie, pavimento in legno massello medio, pavimento marrone e soffitto a volta
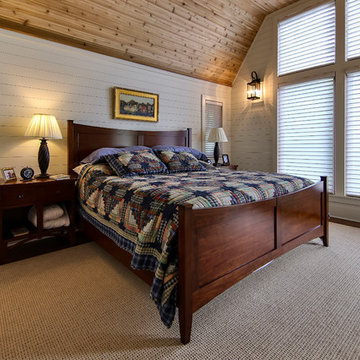
Esempio di una camera da letto country con pareti bianche, parquet scuro e pavimento marrone
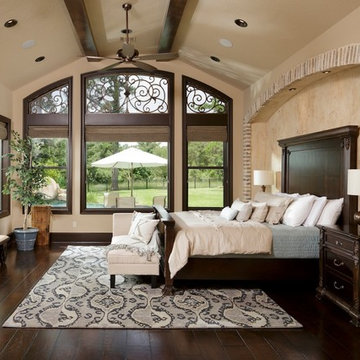
Kolanowski Studio
Foto di una grande camera matrimoniale mediterranea con pareti beige e parquet scuro
Foto di una grande camera matrimoniale mediterranea con pareti beige e parquet scuro
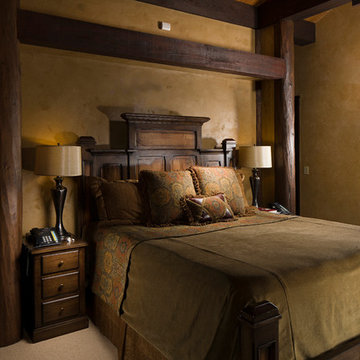
Ispirazione per una grande camera matrimoniale rustica con pareti marroni, moquette, nessun camino e pavimento beige
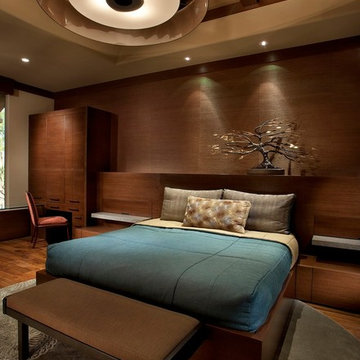
Anita Lang - IMI Design - Scottsdale, AZ
Immagine di una grande camera matrimoniale design con pareti marroni, parquet scuro e nessun camino
Immagine di una grande camera matrimoniale design con pareti marroni, parquet scuro e nessun camino
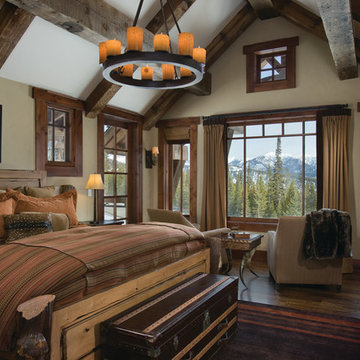
Designed as a prominent display of Architecture, Elk Ridge Lodge stands firmly upon a ridge high atop the Spanish Peaks Club in Big Sky, Montana. Designed around a number of principles; sense of presence, quality of detail, and durability, the monumental home serves as a Montana Legacy home for the family.
Throughout the design process, the height of the home to its relationship on the ridge it sits, was recognized the as one of the design challenges. Techniques such as terracing roof lines, stretching horizontal stone patios out and strategically placed landscaping; all were used to help tuck the mass into its setting. Earthy colored and rustic exterior materials were chosen to offer a western lodge like architectural aesthetic. Dry stack parkitecture stone bases that gradually decrease in scale as they rise up portray a firm foundation for the home to sit on. Historic wood planking with sanded chink joints, horizontal siding with exposed vertical studs on the exterior, and metal accents comprise the remainder of the structures skin. Wood timbers, outriggers and cedar logs work together to create diversity and focal points throughout the exterior elevations. Windows and doors were discussed in depth about type, species and texture and ultimately all wood, wire brushed cedar windows were the final selection to enhance the "elegant ranch" feel. A number of exterior decks and patios increase the connectivity of the interior to the exterior and take full advantage of the views that virtually surround this home.
Upon entering the home you are encased by massive stone piers and angled cedar columns on either side that support an overhead rail bridge spanning the width of the great room, all framing the spectacular view to the Spanish Peaks Mountain Range in the distance. The layout of the home is an open concept with the Kitchen, Great Room, Den, and key circulation paths, as well as certain elements of the upper level open to the spaces below. The kitchen was designed to serve as an extension of the great room, constantly connecting users of both spaces, while the Dining room is still adjacent, it was preferred as a more dedicated space for more formal family meals.
There are numerous detailed elements throughout the interior of the home such as the "rail" bridge ornamented with heavy peened black steel, wire brushed wood to match the windows and doors, and cannon ball newel post caps. Crossing the bridge offers a unique perspective of the Great Room with the massive cedar log columns, the truss work overhead bound by steel straps, and the large windows facing towards the Spanish Peaks. As you experience the spaces you will recognize massive timbers crowning the ceilings with wood planking or plaster between, Roman groin vaults, massive stones and fireboxes creating distinct center pieces for certain rooms, and clerestory windows that aid with natural lighting and create exciting movement throughout the space with light and shadow.
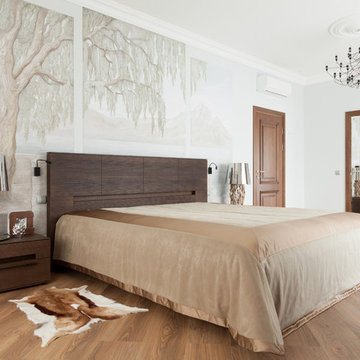
Соловьева Юлия
Esempio di una camera da letto contemporanea con pareti bianche e pavimento in legno massello medio
Esempio di una camera da letto contemporanea con pareti bianche e pavimento in legno massello medio
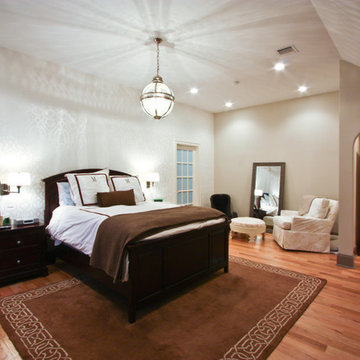
Esempio di una camera da letto tradizionale con pareti multicolore e pavimento in legno massello medio
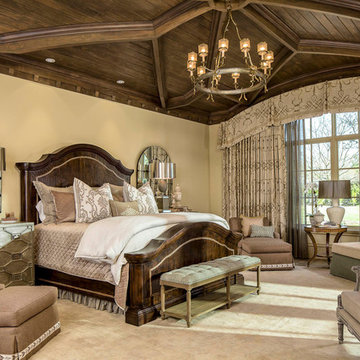
Ispirazione per una camera da letto chic con pareti beige, moquette e pavimento beige
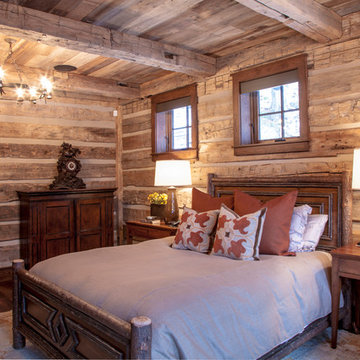
This beautiful lake and snow lodge site on the waters edge of Lake Sunapee, and only one mile from Mt Sunapee Ski and Snowboard Resort. The home features conventional and timber frame construction. MossCreek's exquisite use of exterior materials include poplar bark, antique log siding with dovetail corners, hand cut timber frame, barn board siding and local river stone piers and foundation. Inside, the home features reclaimed barn wood walls, floors and ceilings.
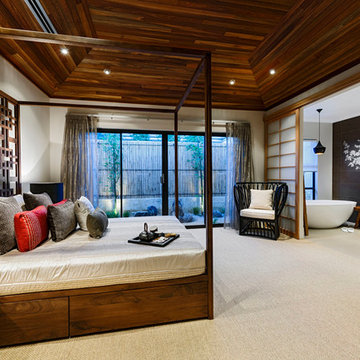
Foto di una grande camera matrimoniale etnica con pareti beige, moquette e nessun camino
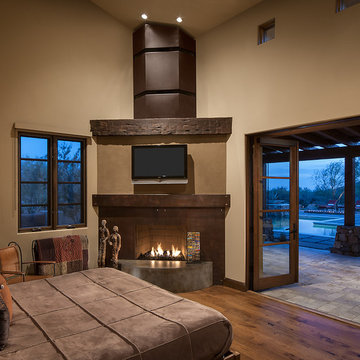
Mark Boisclair Photography
Interior Design: Aileen Fabella, ASID
Ispirazione per una camera da letto american style
Ispirazione per una camera da letto american style
Camere da Letto marroni - Foto e idee per arredare
1
