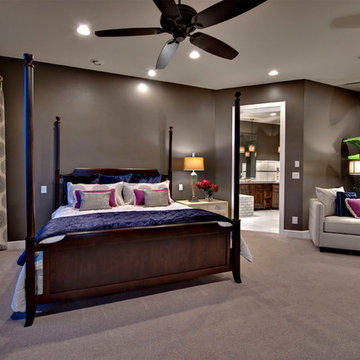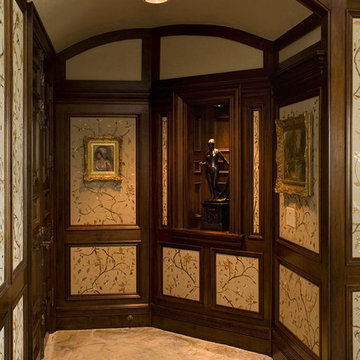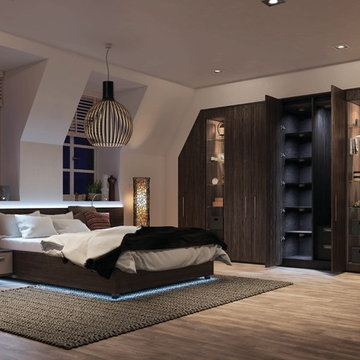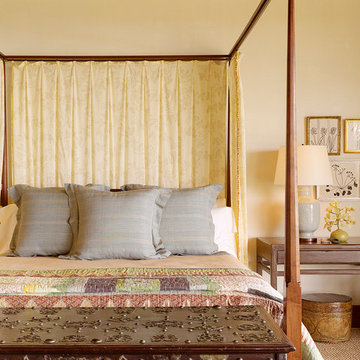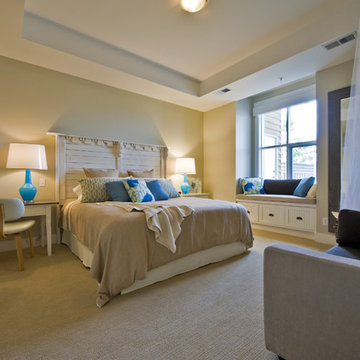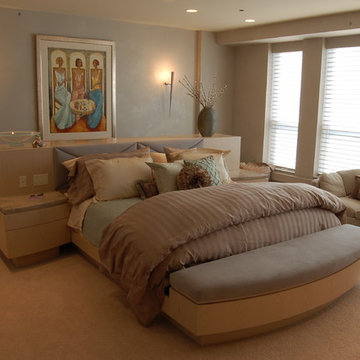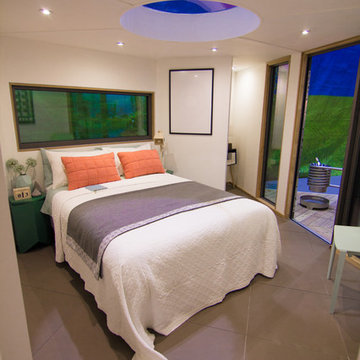Camere da Letto marroni - Foto e idee per arredare
Filtra anche per:
Budget
Ordina per:Popolari oggi
161 - 180 di 254 foto
1 di 3
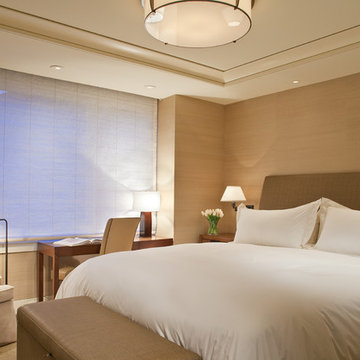
Immagine di una camera matrimoniale design con pareti beige e nessun camino
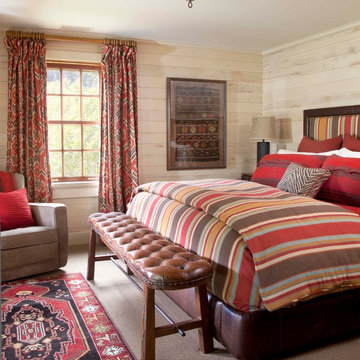
emr photography
Immagine di una camera da letto stile rurale con pareti beige
Immagine di una camera da letto stile rurale con pareti beige
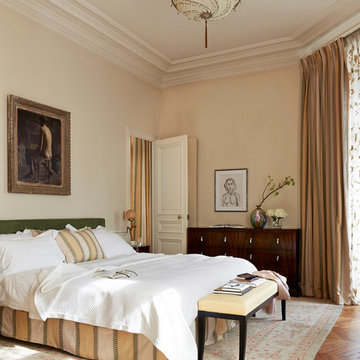
Idha Lindhag
Foto di una camera matrimoniale classica di medie dimensioni con pareti beige, pavimento in legno massello medio e nessun camino
Foto di una camera matrimoniale classica di medie dimensioni con pareti beige, pavimento in legno massello medio e nessun camino
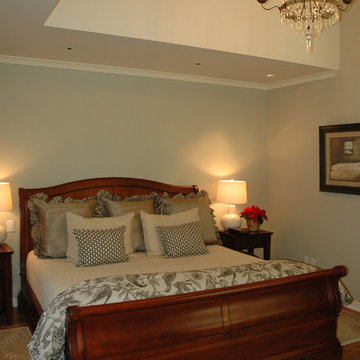
Idee per una camera da letto tradizionale con pareti grigie, pavimento in legno massello medio e nessun camino
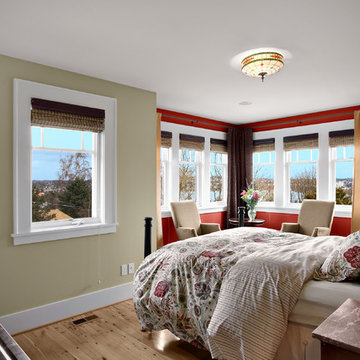
Master bedroom with view nook in new construction of traditional style home.
Ispirazione per una camera da letto classica con pareti rosse
Ispirazione per una camera da letto classica con pareti rosse
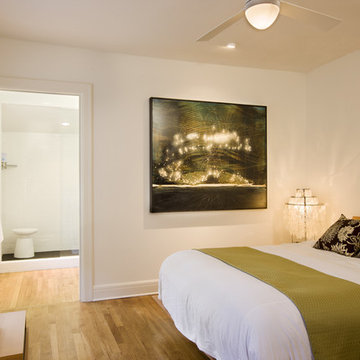
Esempio di una camera da letto minimalista con pareti beige, pavimento in legno massello medio e TV
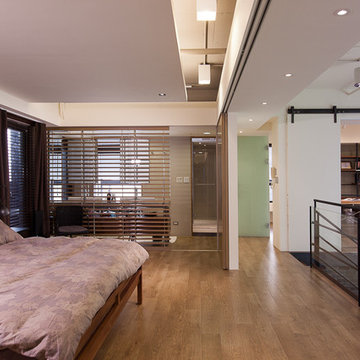
By PMK+designers
http://www.facebook.com/PmkDesigners
http://fotologue.jp/pmk
Designer: Kevin Yang
Project Manager: Hsu Wen-Hung
Project Name: Lai Residence
Location: Kaohsiung City, Taiwan
Photography by: Joey Liu
This two-story penthouse apartment embodies many of PMK’s ideas about integration between space, architecture, urban living, and spirituality into everyday life. Designed for a young couple with a recent newborn daughter, this residence is centered on a common area on the lower floor that supports a wide range of activities, from cooking and dining, family entertainment and music, as well as coming together as a family by its visually seamless transitions from inside to outside to merge the house into its’ cityscape. The large two-story volume of the living area keeps the second floor connected containing a semi-private master bedroom, walk-in closet and master bath, plus a separate private study.
The integrity of the home’s materials was also an important factor in the design—solid woods, concrete, and raw metal were selected because they stand up to day to day needs of a family’s use yet look even better with age. Brick wall surfaces are carefully placed for the display of art and objects, so that these elements are integrated into the architectural fabric of the space.
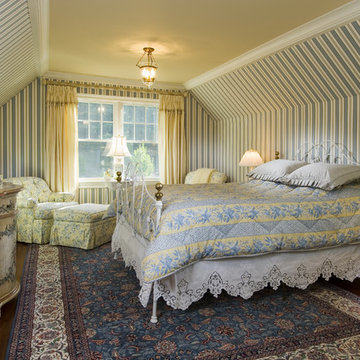
Our clients' love of Nantucket inspired this room's blue and sandy tones and such simple objects as the white antique iron bed and two bell-shaped ceiling fixtures from Lamplight Designs. The custom bedding was kept understated by the choice of a casual print. The bending of the striped wallpaper by the angled walls breaks a straight line and introduces movement to the room. A decorative, hand-painted serpentine chest from Italy adds function to the room while pleasing to the eye.
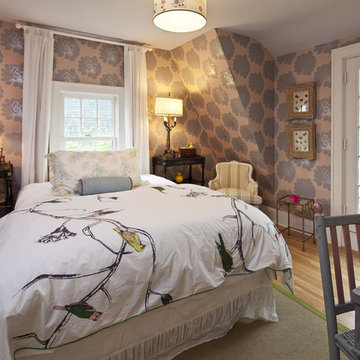
Charming lake cottage on Lake Minnetonka.
Foto di una camera da letto chic con pareti beige e pavimento in legno massello medio
Foto di una camera da letto chic con pareti beige e pavimento in legno massello medio
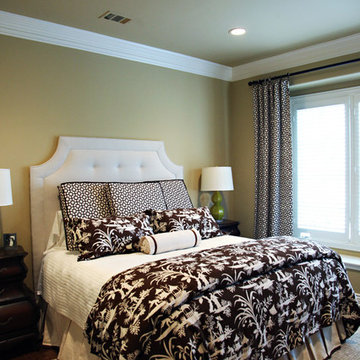
Ispirazione per una camera da letto tradizionale con pareti beige e parquet scuro
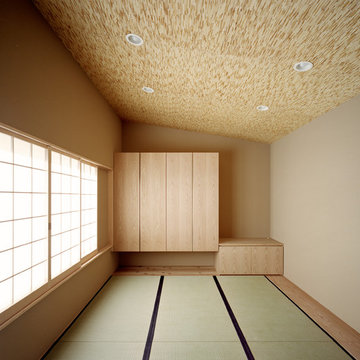
Immagine di una camera degli ospiti etnica di medie dimensioni con pareti beige, pavimento in tatami, nessun camino, cornice del camino in intonaco e pavimento beige
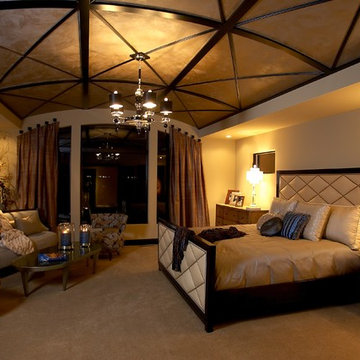
bedside table, ceiling lighting, ceiling treatment, chandelier, chandelier shades, chest of drawers, curtains, diamond pattern headboard, drapes, faux finish, gold accents, nightstand, recessed lighting, seating area, tufted headboard, vaulted ceiling, Window Treatments,
© PURE Design Environments
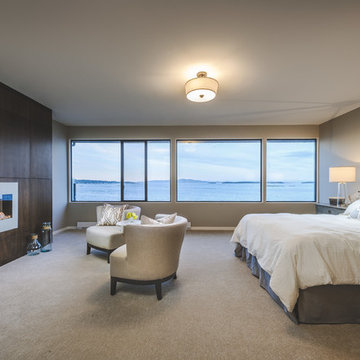
Ispirazione per una camera da letto stile marino con pareti beige, moquette, camino lineare Ribbon e cornice del camino in legno
Camere da Letto marroni - Foto e idee per arredare
9
