Camere da Letto marroni con pavimento in gres porcellanato - Foto e idee per arredare
Filtra anche per:
Budget
Ordina per:Popolari oggi
121 - 140 di 1.432 foto
1 di 3
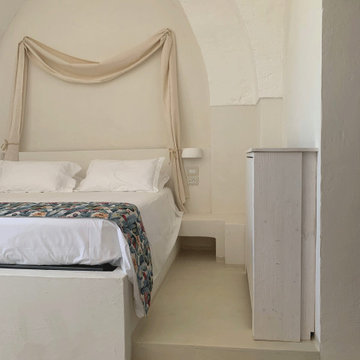
Immagine di una camera matrimoniale mediterranea con pareti bianche, pavimento grigio, soffitto a volta e pavimento in gres porcellanato
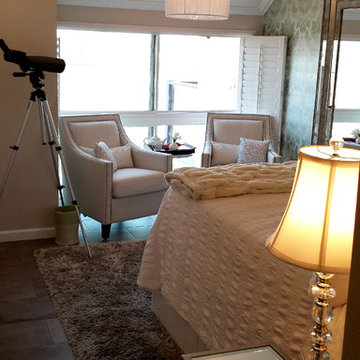
Core Design Services, LLC
Foto di una camera matrimoniale minimal di medie dimensioni con pareti verdi e pavimento in gres porcellanato
Foto di una camera matrimoniale minimal di medie dimensioni con pareti verdi e pavimento in gres porcellanato
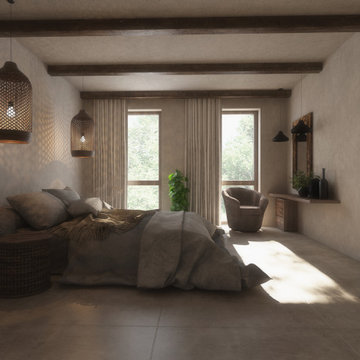
Immagine di una grande camera matrimoniale mediterranea con pareti beige, pavimento in gres porcellanato, nessun camino, pavimento beige e travi a vista
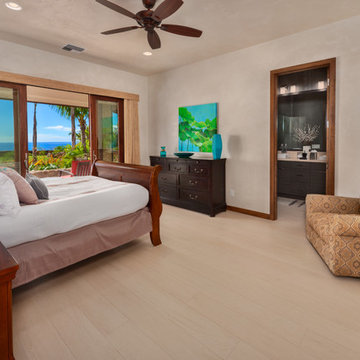
porcelain tile planks (up to 96" x 8")
Idee per una camera matrimoniale tropicale di medie dimensioni con pavimento in gres porcellanato e pareti bianche
Idee per una camera matrimoniale tropicale di medie dimensioni con pavimento in gres porcellanato e pareti bianche
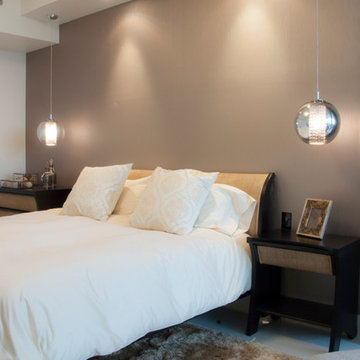
Idee per una grande camera matrimoniale contemporanea con pareti beige, pavimento in gres porcellanato, nessun camino e pavimento bianco
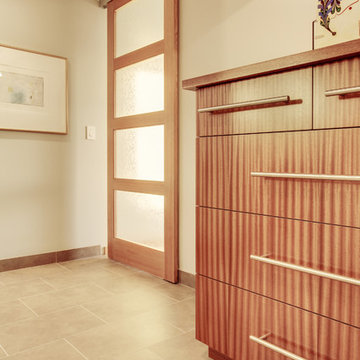
Tom Marks Photography
Esempio di una camera matrimoniale moderna con pavimento in gres porcellanato
Esempio di una camera matrimoniale moderna con pavimento in gres porcellanato
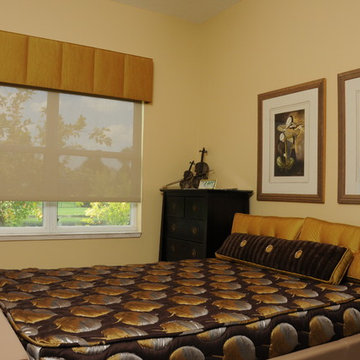
MamaRazzi Foto, Inc.
Immagine di una camera matrimoniale classica di medie dimensioni con pareti gialle, pavimento in gres porcellanato, nessun camino e pavimento beige
Immagine di una camera matrimoniale classica di medie dimensioni con pareti gialle, pavimento in gres porcellanato, nessun camino e pavimento beige
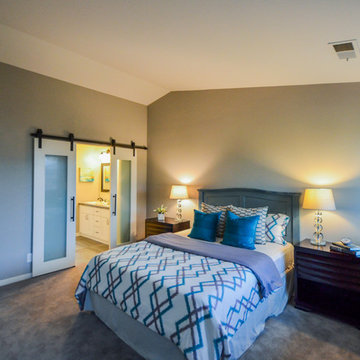
Master Bedroom leading to master bath through dual barn doors with frosted glass on an oil rubbed bronze track
Immagine di una camera matrimoniale american style di medie dimensioni con pareti grigie e pavimento in gres porcellanato
Immagine di una camera matrimoniale american style di medie dimensioni con pareti grigie e pavimento in gres porcellanato
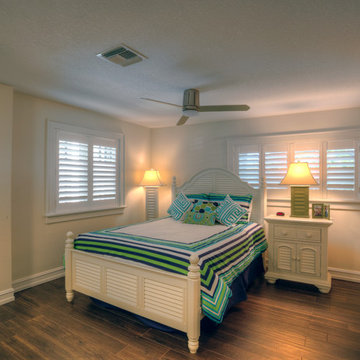
Richard Riley
Foto di una camera degli ospiti tropicale di medie dimensioni con pareti beige, pavimento in gres porcellanato e nessun camino
Foto di una camera degli ospiti tropicale di medie dimensioni con pareti beige, pavimento in gres porcellanato e nessun camino
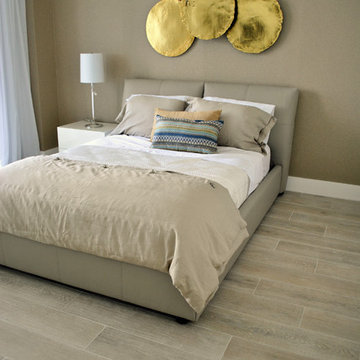
Assi D'Alpe Italian Porcelain Tile Flooring Stambul, Miami - Builder
Immagine di una camera da letto design con pareti beige e pavimento in gres porcellanato
Immagine di una camera da letto design con pareti beige e pavimento in gres porcellanato
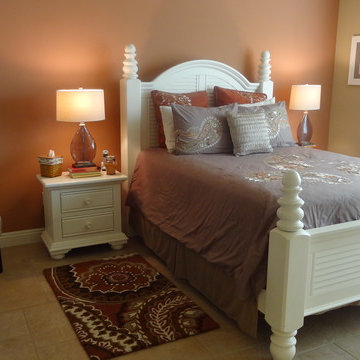
Bohemian Flavor
Idee per una camera degli ospiti chic con pareti arancioni e pavimento in gres porcellanato
Idee per una camera degli ospiti chic con pareti arancioni e pavimento in gres porcellanato
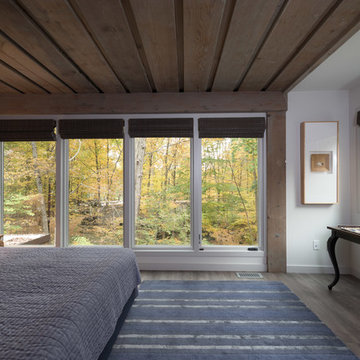
Immagine di una grande camera matrimoniale minimalista con pareti bianche, pavimento in gres porcellanato, nessun camino e pavimento marrone
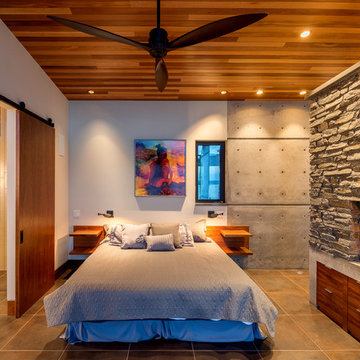
Photography by Lucas Henning.
Esempio di una piccola camera da letto stile loft moderna con pareti bianche, pavimento in gres porcellanato, camino bifacciale, cornice del camino in pietra e pavimento grigio
Esempio di una piccola camera da letto stile loft moderna con pareti bianche, pavimento in gres porcellanato, camino bifacciale, cornice del camino in pietra e pavimento grigio

Trent Teigan
Esempio di una grande camera matrimoniale design con pareti beige, pavimento in gres porcellanato, camino lineare Ribbon, cornice del camino in pietra e pavimento beige
Esempio di una grande camera matrimoniale design con pareti beige, pavimento in gres porcellanato, camino lineare Ribbon, cornice del camino in pietra e pavimento beige
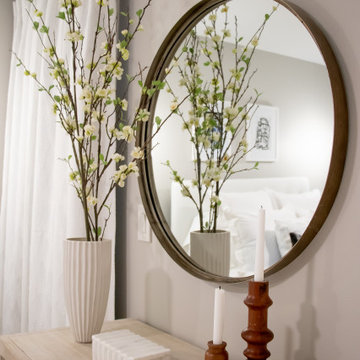
Pinecrest guest bedroom in neutral color scheme.
Ispirazione per una camera degli ospiti contemporanea con pareti grigie, pavimento in gres porcellanato e pavimento bianco
Ispirazione per una camera degli ospiti contemporanea con pareti grigie, pavimento in gres porcellanato e pavimento bianco
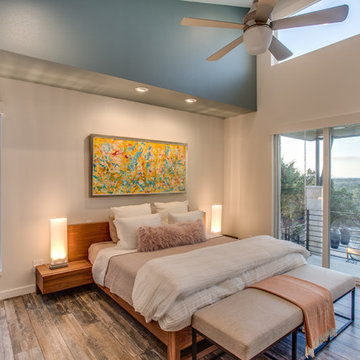
Esempio di una camera matrimoniale design di medie dimensioni con pareti multicolore, pavimento in gres porcellanato e pavimento marrone
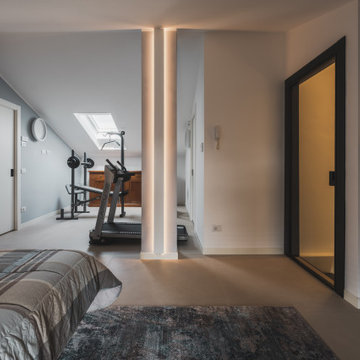
Il piano superiore è occupato interamente dalla zona notte: la camera matrimoniale, una zona palestra, un bagno importante, una cabina armadio e una lavanderia.
Nella camera da letto è stato riutilizzato il letto, i comodini, la cassettiera e una madia in arte povera.
Di grande effetto è il litingh design di questo ambiente.
Foto di Simone Marulli
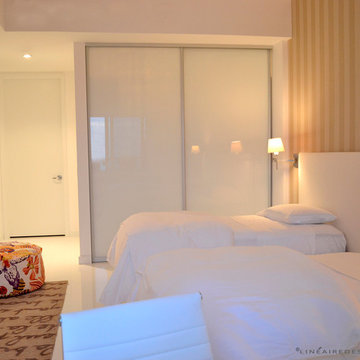
Lineaire Designs
Esempio di una camera matrimoniale contemporanea di medie dimensioni con pareti bianche e pavimento in gres porcellanato
Esempio di una camera matrimoniale contemporanea di medie dimensioni con pareti bianche e pavimento in gres porcellanato
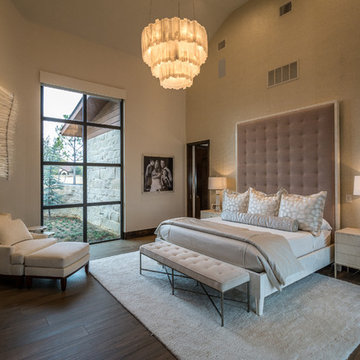
This luxurious bedroom with custom furnishings and selenite chandelier. The rug from the Rug Company, Irionies bed and bedsides, Oly sudio bench, and custom designed glass wall art.
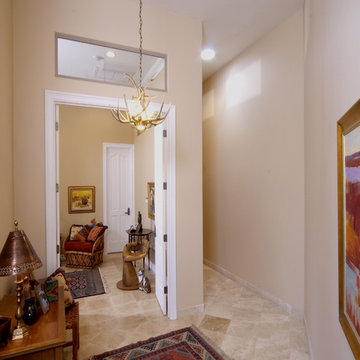
Our main challenge was constructing an addition to the home sitting atop a mountain.
While excavating for the footing the heavily granite rock terrain remained immovable. Special engineering was required & a separate inspection done to approve the drilled reinforcement into the boulder.
An ugly load bearing column that interfered with having the addition blend with existing home was replaced with a load bearing support beam ingeniously hidden within the walls of the addition.
Existing flagstone around the patio had to be carefully sawcut in large pieces along existing grout lines to be preserved for relaying to blend with existing.
The close proximity of the client’s hot tub and pool to the work area posed a dangerous safety hazard. A temporary plywood cover was constructed over the hot tub and part of the pool to prevent falling into the water while still having pool accessible for clients. Temporary fences were built to confine the dogs from the main construction area.
Another challenge was to design the exterior of the new master suite to match the existing (west side) of the home. Duplicating the same dimensions for every new angle created, a symmetrical bump out was created for the new addition without jeopardizing the great mountain view! Also, all new matching security screen doors were added to the existing home as well as the new master suite to complete the well balanced and seamless appearance.
To utilize the view from the Client’s new master bedroom we expanded the existing room fifteen feet building a bay window wall with all fixed picture windows.
Client was extremely concerned about the room’s lighting. In addition to the window wall, we filled the room with recessed can lights, natural solar tube lighting, exterior patio doors, and additional interior transom windows.
Additional storage and a place to display collectibles was resolved by adding niches, plant shelves, and a master bedroom closet organizer.
The Client also wanted to have the interior of her new master bedroom suite blend in with the rest of the home. Custom made vanity cabinets and matching plumbing fixtures were designed for the master bath. Travertine floor tile matched existing; and entire suite was painted to match existing home interior.
During the framing stage a deep wall with additional unused space was discovered between the client’s living room area and the new master bedroom suite. Remembering the client’s wish for space for their electronic components, a custom face frame and cabinet door was ordered and installed creating another niche wide enough and deep enough for the Client to store all of the entertainment center components.
R-19 insulation was also utilized in this main entertainment wall to create an effective sound barrier between the existing living space and the new master suite.
The additional fifteen feet of interior living space totally completed the interior remodeled master bedroom suite. A bay window wall allowed the homeowner to capture all picturesque mountain views. The security screen doors offer an added security precaution, yet allowing airflow into the new space through the homeowners new French doors.
See how we created an open floor-plan for our master suite addition.
For more info and photos visit...
http://www.triliteremodeling.com/mountain-top-addition.html
Camere da Letto marroni con pavimento in gres porcellanato - Foto e idee per arredare
7