Camere da Letto marroni con pavimento blu - Foto e idee per arredare
Filtra anche per:
Budget
Ordina per:Popolari oggi
21 - 40 di 110 foto
1 di 3
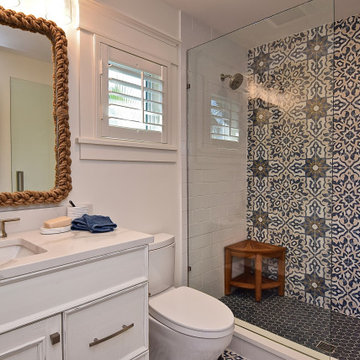
Master Bedroom
Foto di una camera matrimoniale stile marinaro di medie dimensioni con pareti bianche, pavimento con piastrelle in ceramica e pavimento blu
Foto di una camera matrimoniale stile marinaro di medie dimensioni con pareti bianche, pavimento con piastrelle in ceramica e pavimento blu
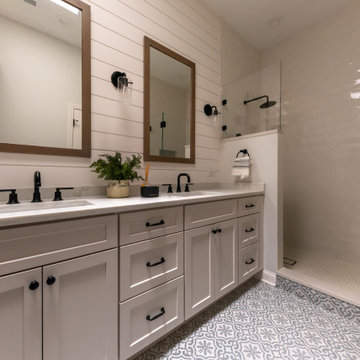
Modern Farmhouse Shiplap Main Bathroom
Esempio di una camera matrimoniale country di medie dimensioni con pareti bianche, pavimento in gres porcellanato e pavimento blu
Esempio di una camera matrimoniale country di medie dimensioni con pareti bianche, pavimento in gres porcellanato e pavimento blu
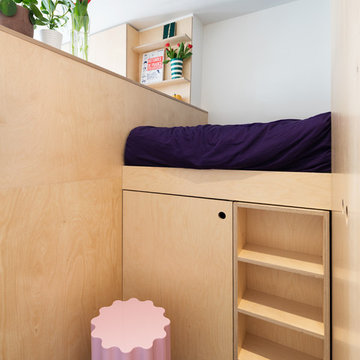
Ispirazione per una piccola camera da letto contemporanea con pareti verdi, pavimento in linoleum e pavimento blu
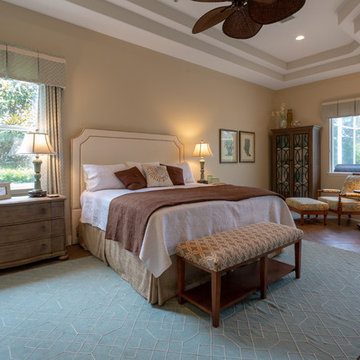
Lesley Davies Photography
Foto di una grande camera matrimoniale stile marinaro con pareti beige, pavimento in gres porcellanato e pavimento blu
Foto di una grande camera matrimoniale stile marinaro con pareti beige, pavimento in gres porcellanato e pavimento blu
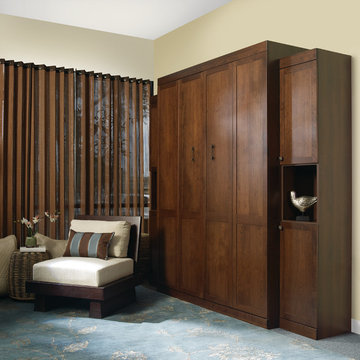
Classic-style Murphy bed, closed.
Immagine di una piccola camera degli ospiti chic con pareti beige, moquette e pavimento blu
Immagine di una piccola camera degli ospiti chic con pareti beige, moquette e pavimento blu
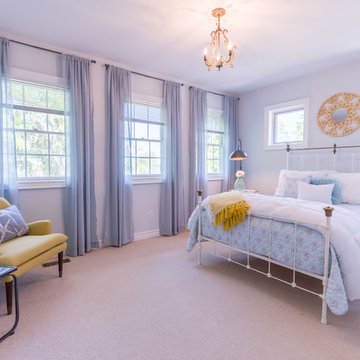
Foto di una camera da letto design di medie dimensioni con pareti blu e pavimento blu
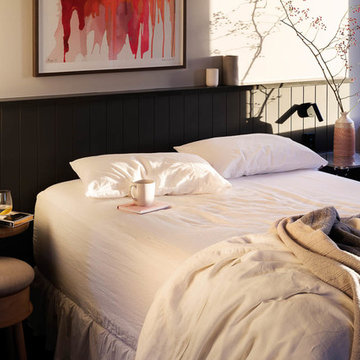
Open concept Master Suite by MAYD
www.mayd.com.au
Photography by Dylan James Photography
Foto di una grande camera matrimoniale contemporanea con pareti grigie, moquette, nessun camino e pavimento blu
Foto di una grande camera matrimoniale contemporanea con pareti grigie, moquette, nessun camino e pavimento blu
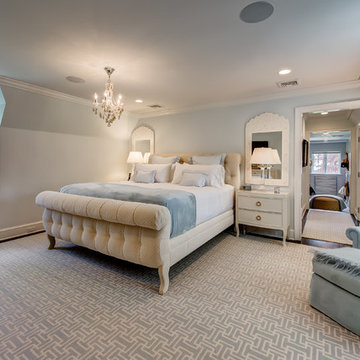
This Transitional master bedroom was done in light blue, gray and white colors. The room has baby blue walls and arm chair, a grey & white geometric rug, and a beige platform bed. The hanging glass chandelier gives some Traditional flair to the room.
Architect: T.J. Costello - Hierarchy Architecture + Design, PLLC
Photographer: Russell Pratt
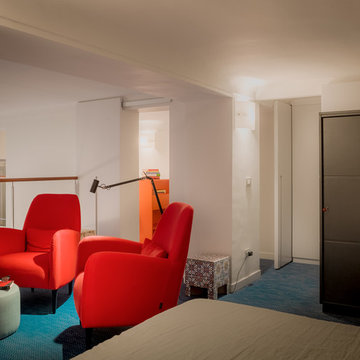
angolo lettura con poltrone rosse, pouff cilindrici, tatami Liuni
Palette colori: rosso aragosta, blu oltremare, verde acquamarina, arancione, bianco gesso
photo by Pier Andrea Orazi
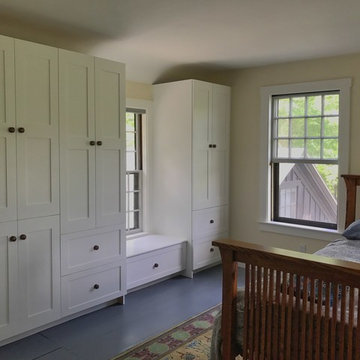
The new owners of this house in Harvard, Massachusetts loved its location and authentic Shaker characteristics, but weren’t fans of its curious layout. A dated first-floor full bathroom could only be accessed by going up a few steps to a landing, opening the bathroom door and then going down the same number of steps to enter the room. The dark kitchen faced the driveway to the north, rather than the bucolic backyard fields to the south. The dining space felt more like an enlarged hall and could only comfortably seat four. Upstairs, a den/office had a woefully low ceiling; the master bedroom had limited storage, and a sad full bathroom featured a cramped shower.
KHS proposed a number of changes to create an updated home where the owners could enjoy cooking, entertaining, and being connected to the outdoors from the first-floor living spaces, while also experiencing more inviting and more functional private spaces upstairs.
On the first floor, the primary change was to capture space that had been part of an upper-level screen porch and convert it to interior space. To make the interior expansion seamless, we raised the floor of the area that had been the upper-level porch, so it aligns with the main living level, and made sure there would be no soffits in the planes of the walls we removed. We also raised the floor of the remaining lower-level porch to reduce the number of steps required to circulate from it to the newly expanded interior. New patio door systems now fill the arched openings that used to be infilled with screen. The exterior interventions (which also included some new casement windows in the dining area) were designed to be subtle, while affording significant improvements on the interior. Additionally, the first-floor bathroom was reconfigured, shifting one of its walls to widen the dining space, and moving the entrance to the bathroom from the stair landing to the kitchen instead.
These changes (which involved significant structural interventions) resulted in a much more open space to accommodate a new kitchen with a view of the lush backyard and a new dining space defined by a new built-in banquette that comfortably seats six, and -- with the addition of a table extension -- up to eight people.
Upstairs in the den/office, replacing the low, board ceiling with a raised, plaster, tray ceiling that springs from above the original board-finish walls – newly painted a light color -- created a much more inviting, bright, and expansive space. Re-configuring the master bath to accommodate a larger shower and adding built-in storage cabinets in the master bedroom improved comfort and function. A new whole-house color palette rounds out the improvements.
Photos by Katie Hutchison
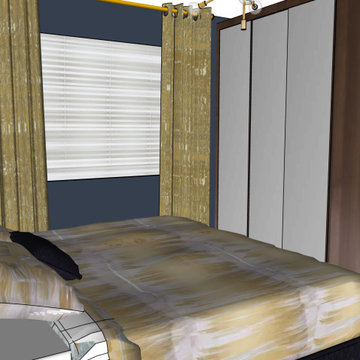
A Victorian bedroom added cornice/coving, restored floorboards a luxury contemporary feel with an industrial twist. Navy Gold Natural materials.
Ispirazione per una piccola camera matrimoniale design con pareti blu, pavimento blu e carta da parati
Ispirazione per una piccola camera matrimoniale design con pareti blu, pavimento blu e carta da parati
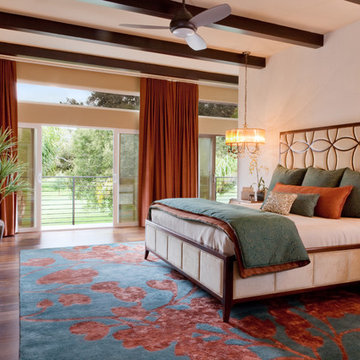
Esempio di una camera matrimoniale contemporanea di medie dimensioni con pareti beige, pavimento in legno massello medio, camino lineare Ribbon, cornice del camino in intonaco e pavimento blu
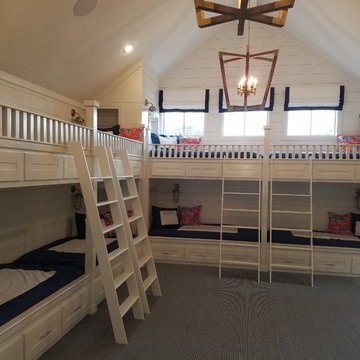
Built-In Bunk Beds
Idee per una grande camera degli ospiti stile marino con pareti bianche, moquette e pavimento blu
Idee per una grande camera degli ospiti stile marino con pareti bianche, moquette e pavimento blu
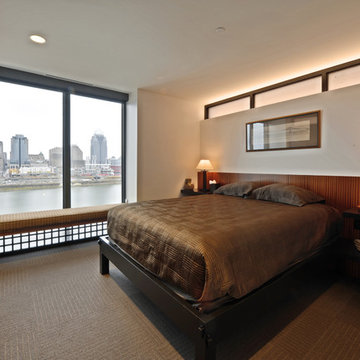
CCI Design Inc.
Esempio di una camera degli ospiti design di medie dimensioni con pareti bianche, moquette, nessun camino e pavimento blu
Esempio di una camera degli ospiti design di medie dimensioni con pareti bianche, moquette, nessun camino e pavimento blu
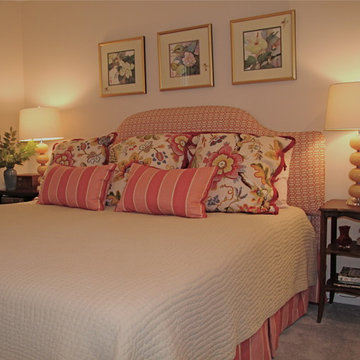
Fun Fabrics and lamps spruce up this guest bedroom, complete with a custom upholstered headboard and custom bedding.
Esempio di una camera degli ospiti tradizionale di medie dimensioni con pareti blu, moquette e pavimento blu
Esempio di una camera degli ospiti tradizionale di medie dimensioni con pareti blu, moquette e pavimento blu
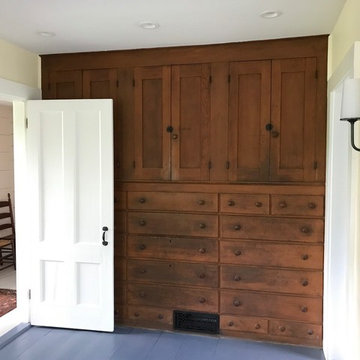
The new owners of this house in Harvard, Massachusetts loved its location and authentic Shaker characteristics, but weren’t fans of its curious layout. A dated first-floor full bathroom could only be accessed by going up a few steps to a landing, opening the bathroom door and then going down the same number of steps to enter the room. The dark kitchen faced the driveway to the north, rather than the bucolic backyard fields to the south. The dining space felt more like an enlarged hall and could only comfortably seat four. Upstairs, a den/office had a woefully low ceiling; the master bedroom had limited storage, and a sad full bathroom featured a cramped shower.
KHS proposed a number of changes to create an updated home where the owners could enjoy cooking, entertaining, and being connected to the outdoors from the first-floor living spaces, while also experiencing more inviting and more functional private spaces upstairs.
On the first floor, the primary change was to capture space that had been part of an upper-level screen porch and convert it to interior space. To make the interior expansion seamless, we raised the floor of the area that had been the upper-level porch, so it aligns with the main living level, and made sure there would be no soffits in the planes of the walls we removed. We also raised the floor of the remaining lower-level porch to reduce the number of steps required to circulate from it to the newly expanded interior. New patio door systems now fill the arched openings that used to be infilled with screen. The exterior interventions (which also included some new casement windows in the dining area) were designed to be subtle, while affording significant improvements on the interior. Additionally, the first-floor bathroom was reconfigured, shifting one of its walls to widen the dining space, and moving the entrance to the bathroom from the stair landing to the kitchen instead.
These changes (which involved significant structural interventions) resulted in a much more open space to accommodate a new kitchen with a view of the lush backyard and a new dining space defined by a new built-in banquette that comfortably seats six, and -- with the addition of a table extension -- up to eight people.
Upstairs in the den/office, replacing the low, board ceiling with a raised, plaster, tray ceiling that springs from above the original board-finish walls – newly painted a light color -- created a much more inviting, bright, and expansive space. Re-configuring the master bath to accommodate a larger shower and adding built-in storage cabinets in the master bedroom improved comfort and function. A new whole-house color palette rounds out the improvements.
Photos by Katie Hutchison
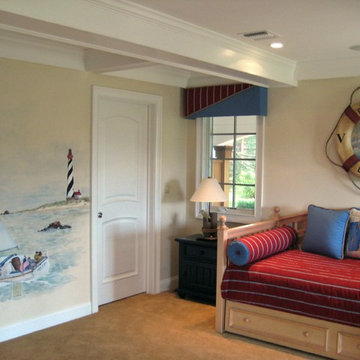
Ellee Nolan Asaro
Immagine di una camera degli ospiti stile marino di medie dimensioni con pareti beige, moquette, nessun camino e pavimento blu
Immagine di una camera degli ospiti stile marino di medie dimensioni con pareti beige, moquette, nessun camino e pavimento blu
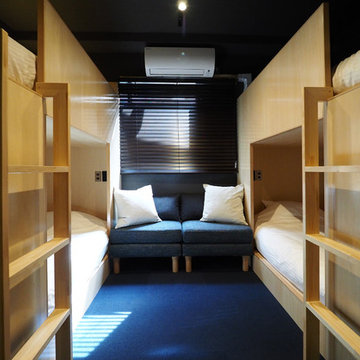
箱根湯本の駅近く。薬局をコンバージョンしたゲストハウス+レストラン
Idee per una camera da letto stile loft etnica con pareti nere, moquette, nessun camino e pavimento blu
Idee per una camera da letto stile loft etnica con pareti nere, moquette, nessun camino e pavimento blu
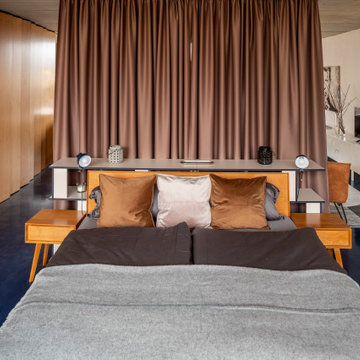
Idee per una grande camera da letto stile loft minimal con pareti bianche e pavimento blu
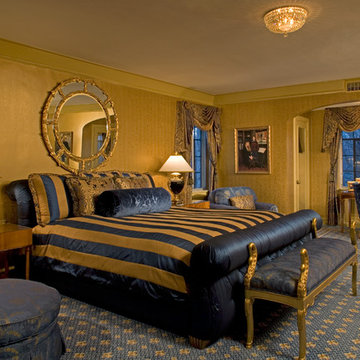
Esempio di una grande camera matrimoniale chic con pareti gialle, moquette, nessun camino e pavimento blu
Camere da Letto marroni con pavimento blu - Foto e idee per arredare
2