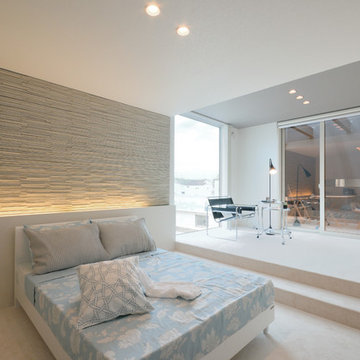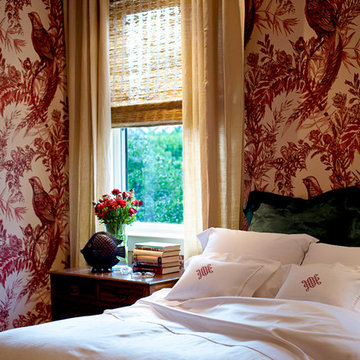Camere da Letto marroni con pareti multicolore - Foto e idee per arredare
Filtra anche per:
Budget
Ordina per:Popolari oggi
81 - 100 di 2.225 foto
1 di 3
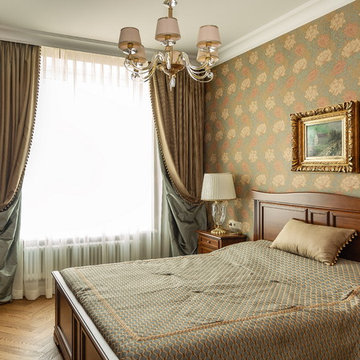
Спальня в английском стиле. Стены оформлены обоями английской фабрики Morris & Co. Мебель в комнате итальянской фабрики Tifferno. Мебель из массива. Шторы бархатные на контрастной подкладке. Для ТВ изготовлена настенная рама-панель из массива в одном цвете с кроватью и тумбами.
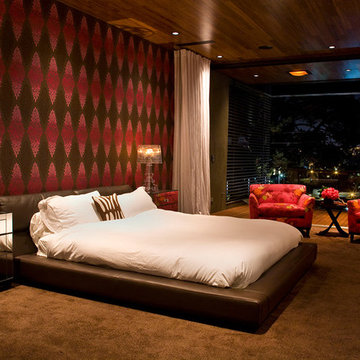
The master suite is characterized by high ceilings, bold motifs and opens to a large, private balcony with views of the city.
Idee per una camera matrimoniale design con pareti multicolore e moquette
Idee per una camera matrimoniale design con pareti multicolore e moquette
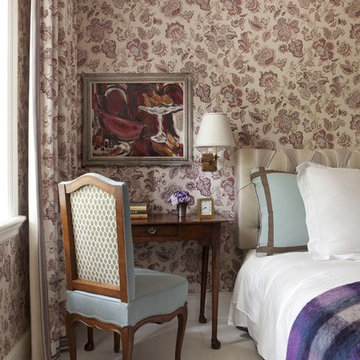
Idee per una camera da letto chic con pareti multicolore e pavimento in legno verniciato
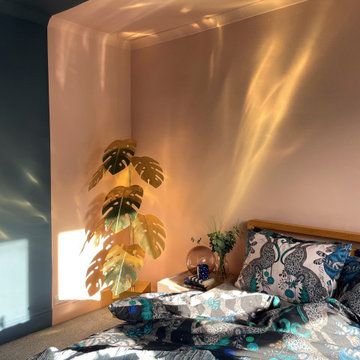
Colour blocking in a contemporary guest bedroom
Esempio di una camera degli ospiti contemporanea di medie dimensioni con pareti multicolore
Esempio di una camera degli ospiti contemporanea di medie dimensioni con pareti multicolore
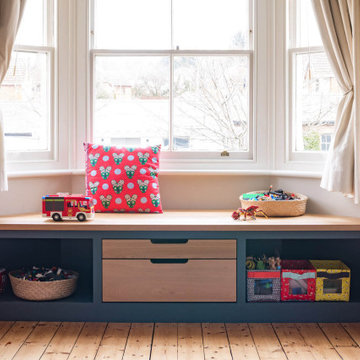
Bespoke bench window seating with storage in a child's bedroom.
Making the most of the garden view with integrated storage and an area to play, read and store toys,
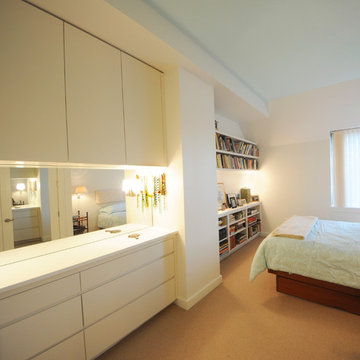
Streamlined custom cabinetry creates a calm and organized retreat.
Frances Temple-West
Immagine di una camera da letto minimal con pareti multicolore e moquette
Immagine di una camera da letto minimal con pareti multicolore e moquette
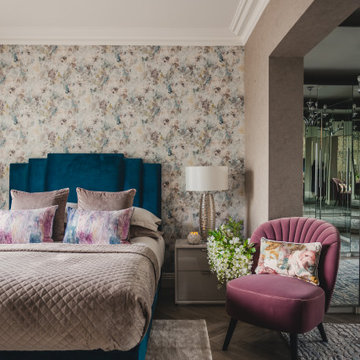
The client wanted a beautiful, luxurious retreat with a boutique hotel vibe. She said it should be sophisticated and elegant but didn't want all neutral colours. I created a place of balance and beauty, by knocking through the walls between the bedroom and dressing room, making it into an open plan space. I chose punchy accent colours balanced with calming neutrals to create a bedroom that is as restful as it is inspiring and welcoming.
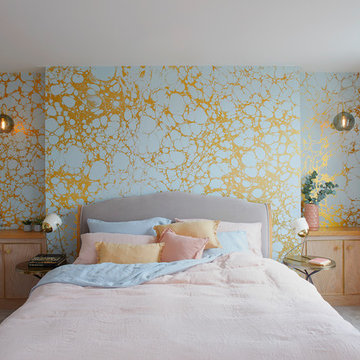
“Milne’s meticulous eye for detail elevated this master suite to a finely-tuned alchemy of balanced design. It shows that you can use dark and dramatic pieces from our carbon fibre collection and still achieve the restful bathroom sanctuary that is at the top of clients’ wish lists.”
Miles Hartwell, Co-founder, Splinter Works Ltd
When collaborations work they are greater than the sum of their parts, and this was certainly the case in this project. I was able to respond to Splinter Works’ designs by weaving in natural materials, that perhaps weren’t the obvious choice, but they ground the high-tech materials and soften the look.
It was important to achieve a dialog between the bedroom and bathroom areas, so the graphic black curved lines of the bathroom fittings were countered by soft pink calamine and brushed gold accents.
We introduced subtle repetitions of form through the circular black mirrors, and the black tub filler. For the first time Splinter Works created a special finish for the Hammock bath and basins, a lacquered matte black surface. The suffused light that reflects off the unpolished surface lends to the serene air of warmth and tranquility.
Walking through to the master bedroom, bespoke Splinter Works doors slide open with bespoke handles that were etched to echo the shapes in the striking marbleised wallpaper above the bed.
In the bedroom, specially commissioned furniture makes the best use of space with recessed cabinets around the bed and a wardrobe that banks the wall to provide as much storage as possible. For the woodwork, a light oak was chosen with a wash of pink calamine, with bespoke sculptural handles hand-made in brass. The myriad considered details culminate in a delicate and restful space.
PHOTOGRAPHY BY CARMEL KING
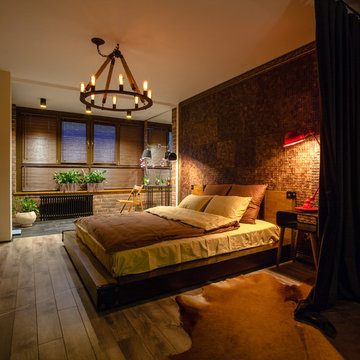
Интерьер спальни
Idee per una camera da letto stile loft industriale di medie dimensioni con pareti multicolore, pavimento in legno massello medio e nessun camino
Idee per una camera da letto stile loft industriale di medie dimensioni con pareti multicolore, pavimento in legno massello medio e nessun camino
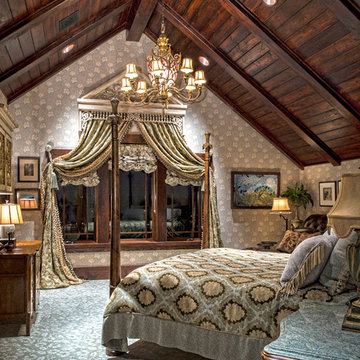
Kevin York
Foto di una grande camera matrimoniale american style con pareti multicolore, moquette e nessun camino
Foto di una grande camera matrimoniale american style con pareti multicolore, moquette e nessun camino
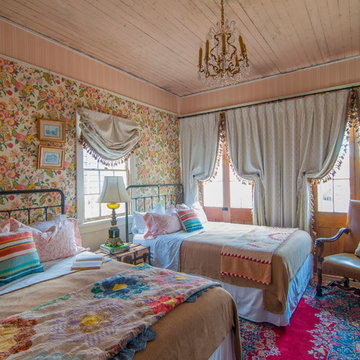
Joshua Cain
Foto di una camera degli ospiti bohémian con pareti multicolore e nessun camino
Foto di una camera degli ospiti bohémian con pareti multicolore e nessun camino
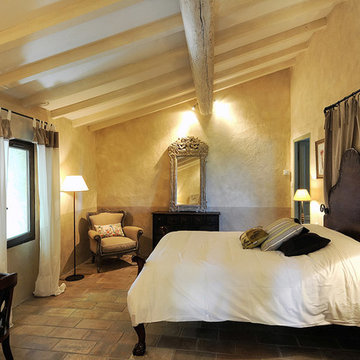
Project: Le Petit Hopital in Provence
Limestone Elements by Ancient Surfaces
Project Renovation completed in 2012
Situated in a quiet, bucolic setting surrounded by lush apple and cherry orchards, Petit Hopital is a refurbished eighteenth century Bastide farmhouse.
With manicured gardens and pathways that seem as if they emerged from a fairy tale. Petit Hopital is a quintessential Provencal retreat that merges natural elements of stone, wind, fire and water.
Talking about water, Ancient Surfaces made sure to provide this lovely estate with unique and one of a kind fountains that are simply out of this world.
The villa is in proximity to the magical canal-town of Isle Sur La Sorgue and within comfortable driving distance of Avignon, Carpentras and Orange with all the French culture and history offered along the way.
The grounds at Petit Hopital include a pristine swimming pool with a Romanesque wall fountain full with its thick stone coping surround pieces.
The interior courtyard features another special fountain for an even more romantic effect.
Cozy outdoor furniture allows for splendid moments of alfresco dining and lounging.
The furnishings at Petit Hopital are modern, comfortable and stately, yet rather quaint when juxtaposed against the exposed stone walls.
The plush living room has also been fitted with a fireplace.
Antique Limestone Flooring adorned the entire home giving it a surreal out of time feel to it.
The villa includes a fully equipped kitchen with center island featuring gas hobs and a separate bar counter connecting via open plan to the formal dining area to help keep the flow of the conversation going.
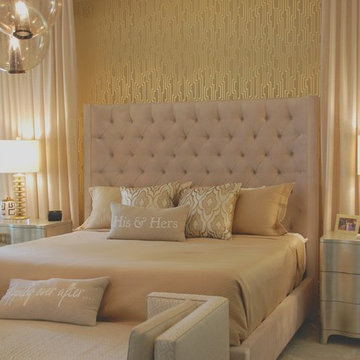
Ispirazione per una camera matrimoniale tradizionale di medie dimensioni con pareti multicolore, parquet scuro, nessun camino e pavimento marrone
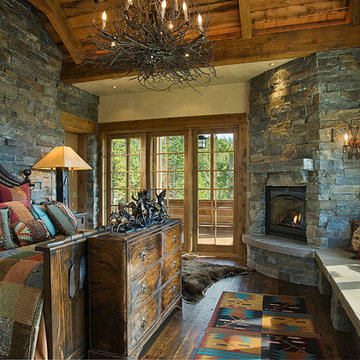
This tucked away timber frame home features intricate details and fine finishes.
This home has extensive stone work and recycled timbers and lumber throughout on both the interior and exterior. The combination of stone and recycled wood make it one of our favorites.The tall stone arched hallway, large glass expansion and hammered steel balusters are an impressive combination of interior themes. Take notice of the oversized one piece mantels and hearths on each of the fireplaces. The powder room is also attractive with its birch wall covering and stone vanities and countertop with an antler framed mirror. The details and design are delightful throughout the entire house.
Roger Wade
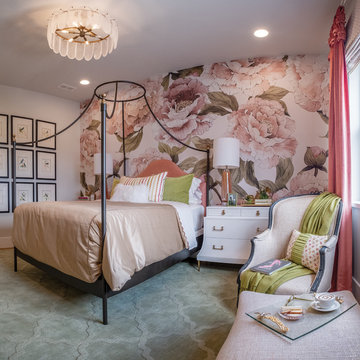
Immagine di una grande camera degli ospiti eclettica con pareti multicolore, moquette e pavimento verde
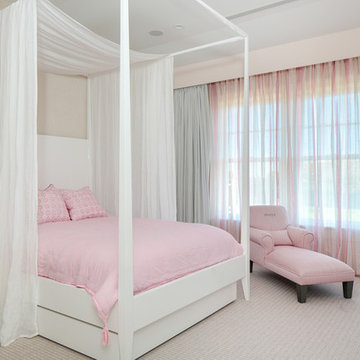
We designed the children’s rooms based on their needs. Sandy woods and rich blues were the choice for the boy’s room, which is also equipped with a custom bunk bed, which includes large steps to the top bunk for additional safety. The girl’s room has a pretty-in-pink design, using a soft, pink hue that is easy on the eyes for the bedding and chaise lounge. To ensure the kids were really happy, we designed a playroom just for them, which includes a flatscreen TV, books, games, toys, and plenty of comfortable furnishings to lounge on!
Project Location: The Hamptons. Project designed by interior design firm, Betty Wasserman Art & Interiors. From their Chelsea base, they serve clients in Manhattan and throughout New York City, as well as across the tri-state area and in The Hamptons.
For more about Betty Wasserman, click here: https://www.bettywasserman.com/
To learn more about this project, click here: https://www.bettywasserman.com/spaces/daniels-lane-getaway/
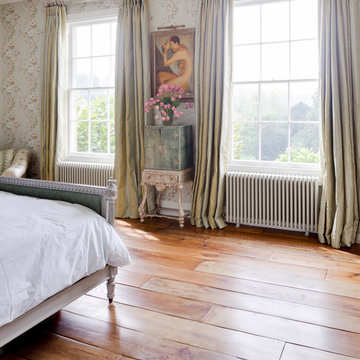
Ispirazione per una camera matrimoniale vittoriana di medie dimensioni con pareti multicolore, pavimento in legno massello medio, nessun camino e pavimento marrone
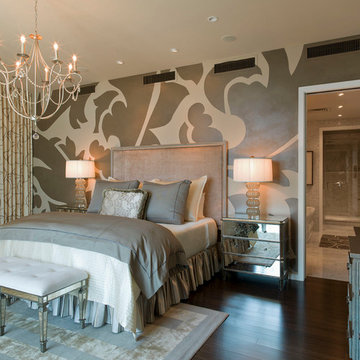
Photography Paul Bardagjy
Ispirazione per una camera da letto design con pareti multicolore e parquet scuro
Ispirazione per una camera da letto design con pareti multicolore e parquet scuro
Camere da Letto marroni con pareti multicolore - Foto e idee per arredare
5
