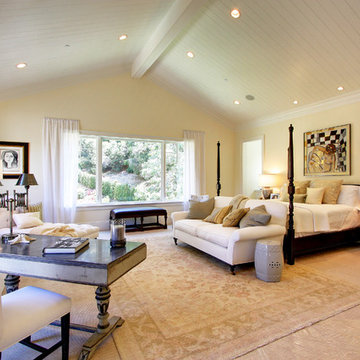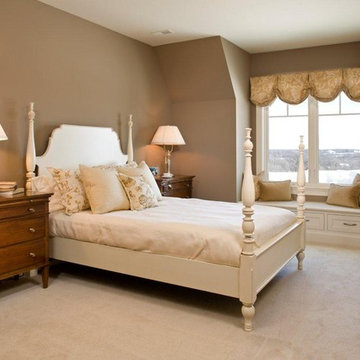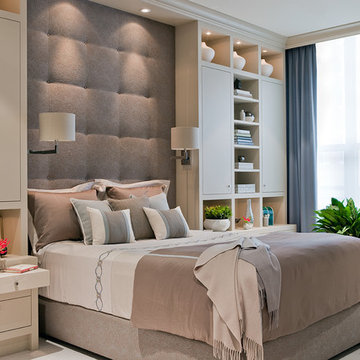Camere da Letto marroni con moquette - Foto e idee per arredare
Filtra anche per:
Budget
Ordina per:Popolari oggi
61 - 80 di 28.286 foto
1 di 3
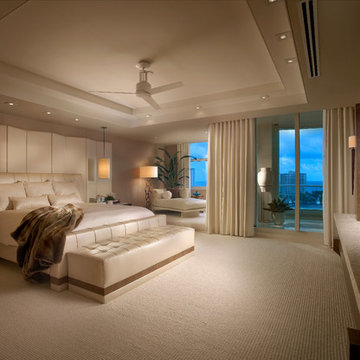
Barry Grossman Photography
Foto di una camera matrimoniale minimal con moquette, nessun camino, pareti grigie e TV
Foto di una camera matrimoniale minimal con moquette, nessun camino, pareti grigie e TV
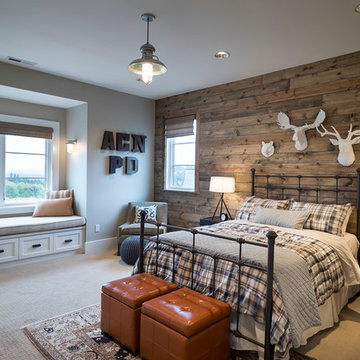
View the house plans at:
http://houseplans.co/house-plans/2472
Photos by Bob Greenspan
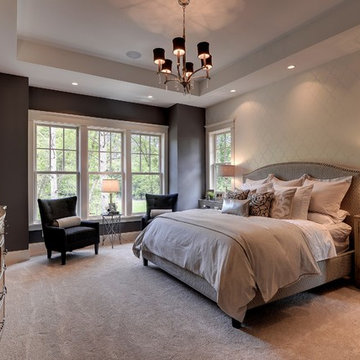
Professionally Staged by Ambience at Home
http://ambiance-athome.com/
Professionally Photographed by SpaceCrafting
http://spacecrafting.com
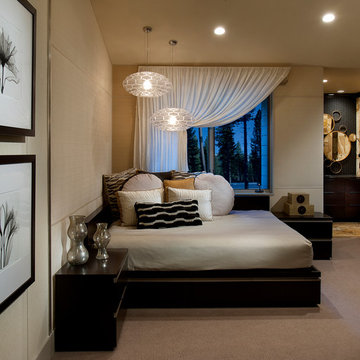
Anita Lang - IMI Design - Scottsdale, AZ
Foto di una grande camera degli ospiti minimal con pareti beige, moquette e pavimento beige
Foto di una grande camera degli ospiti minimal con pareti beige, moquette e pavimento beige

Photo by Jim Brady.
Ispirazione per una camera da letto chic con pareti verdi e moquette
Ispirazione per una camera da letto chic con pareti verdi e moquette
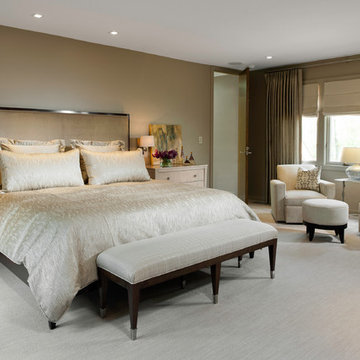
This blank slate, classic white bedroom is a peaceful and cozy oasis.
Immagine di una grande camera matrimoniale contemporanea con moquette, pareti marroni, nessun camino e pavimento beige
Immagine di una grande camera matrimoniale contemporanea con moquette, pareti marroni, nessun camino e pavimento beige
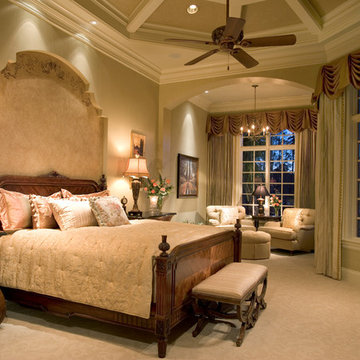
C J Walker
Immagine di una camera da letto tradizionale con pareti beige e moquette
Immagine di una camera da letto tradizionale con pareti beige e moquette

Photo Credit: Mark Ehlen
Immagine di una camera degli ospiti design di medie dimensioni con pareti blu, moquette e nessun camino
Immagine di una camera degli ospiti design di medie dimensioni con pareti blu, moquette e nessun camino
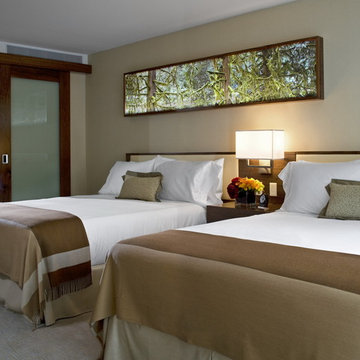
Ispirazione per una camera degli ospiti minimal di medie dimensioni con pareti beige e moquette
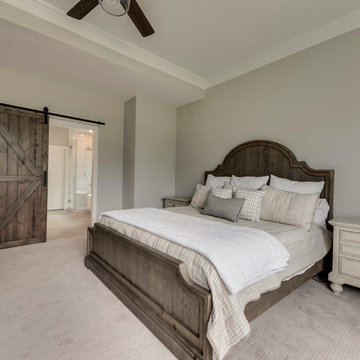
This master bedroom updated was part of a master bathroom remodel. In the bedroom we installed new carpet, cased all the windows, made a few electrical upgrades, painted the walls and added the barn door. The client purchased all the furniture.
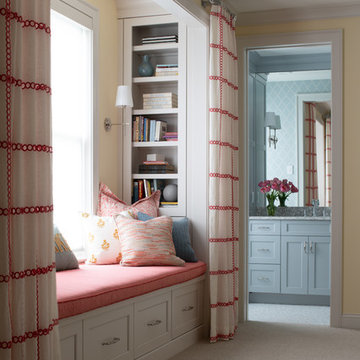
This East Coast shingle style traditional home encapsulates many design details and state-of-the-art technology. Mingle's custom designed cabinetry is on display throughout Stonewood’s 2018 Artisan Tour home. In addition to the kitchen and baths, our beautiful built-in cabinetry enhances the master bedroom, library, office, and even the porch. The Studio M Interiors team worked closely with the client to design, furnish and accessorize spaces inspired by east coast charm. The clean, traditional white kitchen features Dura Supreme inset cabinetry with a variety of storage drawer and cabinet accessories including fully integrated refrigerator and freezer and dishwasher doors and wine refrigerator. The scullery is right off the kitchen featuring inset glass door cabinetry and stacked appliances. The master suite displays a beautiful custom wall entertainment center and the master bath features two custom matching vanities and a freestanding bathtub and walk-in steam shower. The main level laundry room has an abundance of cabinetry for storage space and two custom drying nooks as well. The outdoor space off the main level highlights NatureKast outdoor cabinetry and is the perfect gathering space to entertain and take in the outstanding views of Lake Minnetonka. The upstairs showcases two stunning ½ bath vanities, a double his/hers office, and an exquisite library. The lower level features a bar area, two ½ baths, in home movie theatre with custom seating, a reading nook with surrounding bookshelves, and custom wine cellar. Two additional mentions are the large garage space and dog wash station and lower level work room, both with sleek, built-to-last custom cabinetry.
Scott Amundson Photography, LLC
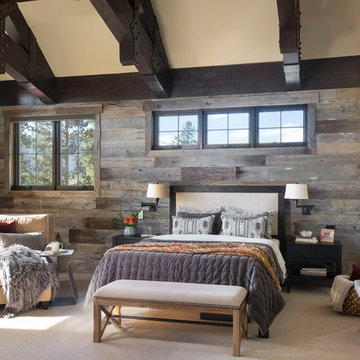
Reclaimed barn board wall by Reclaimed DesignWorks. Photos by Emily Minton Redfield Photography.
Ispirazione per una grande camera matrimoniale rustica con pareti bianche, moquette, pavimento beige e nessun camino
Ispirazione per una grande camera matrimoniale rustica con pareti bianche, moquette, pavimento beige e nessun camino
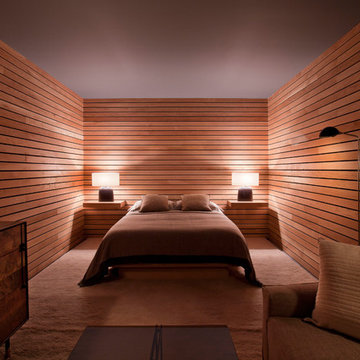
Foto di una grande camera matrimoniale design con moquette, pareti marroni, nessun camino e pavimento marrone
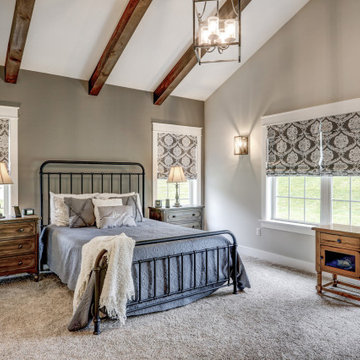
Esempio di una grande camera matrimoniale country con pareti grigie, moquette, pavimento grigio e travi a vista
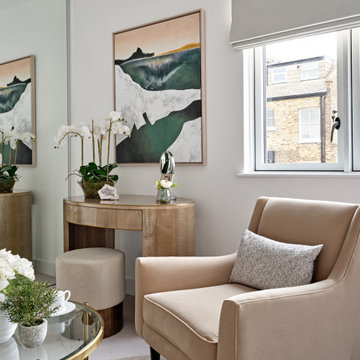
A principal bedroom designed by Rose Narmani Interiors for a North London project. A natural colour scheme with a green colour accent
Esempio di una grande camera matrimoniale design con pareti bianche, moquette e pavimento beige
Esempio di una grande camera matrimoniale design con pareti bianche, moquette e pavimento beige
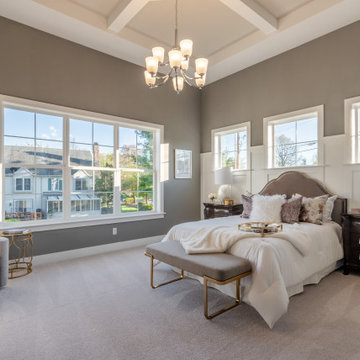
This 2-story home includes a 3- car garage with mudroom entry, an inviting front porch with decorative posts, and a screened-in porch. The home features an open floor plan with 10’ ceilings on the 1st floor and impressive detailing throughout. A dramatic 2-story ceiling creates a grand first impression in the foyer, where hardwood flooring extends into the adjacent formal dining room elegant coffered ceiling accented by craftsman style wainscoting and chair rail. Just beyond the Foyer, the great room with a 2-story ceiling, the kitchen, breakfast area, and hearth room share an open plan. The spacious kitchen includes that opens to the breakfast area, quartz countertops with tile backsplash, stainless steel appliances, attractive cabinetry with crown molding, and a corner pantry. The connecting hearth room is a cozy retreat that includes a gas fireplace with stone surround and shiplap. The floor plan also includes a study with French doors and a convenient bonus room for additional flexible living space. The first-floor owner’s suite boasts an expansive closet, and a private bathroom with a shower, freestanding tub, and double bowl vanity. On the 2nd floor is a versatile loft area overlooking the great room, 2 full baths, and 3 bedrooms with spacious closets.
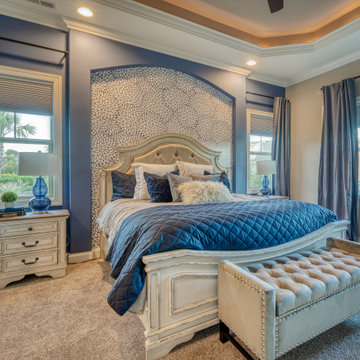
Idee per una camera matrimoniale classica con pareti blu, moquette, pavimento beige, soffitto ribassato e carta da parati
Camere da Letto marroni con moquette - Foto e idee per arredare
4
