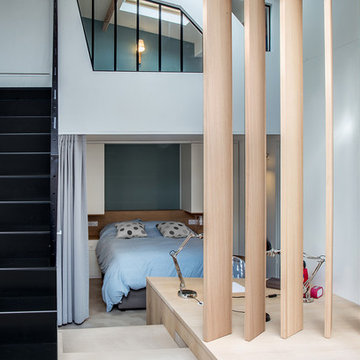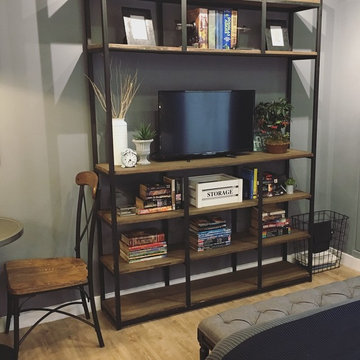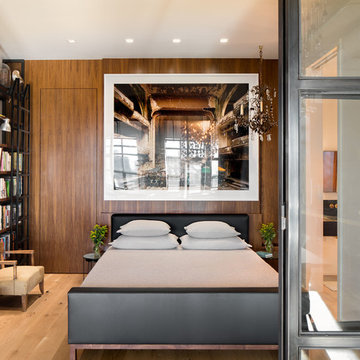Camere da Letto industriali piccole - Foto e idee per arredare
Filtra anche per:
Budget
Ordina per:Popolari oggi
61 - 80 di 800 foto
1 di 3

Foto di una piccola camera da letto stile loft industriale con pareti bianche, pavimento in cemento, pavimento nero, travi a vista e pareti in mattoni
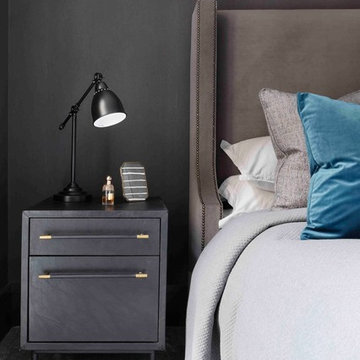
Ispirazione per una piccola camera matrimoniale industriale con moquette, nessun camino e pavimento grigio
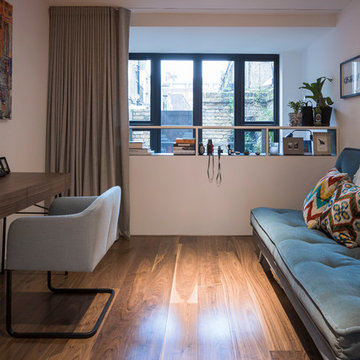
A curtain divides the mezzanine guest room from the double height living space beyond.
©Tim Crocker
Ispirazione per una piccola camera da letto industriale
Ispirazione per una piccola camera da letto industriale
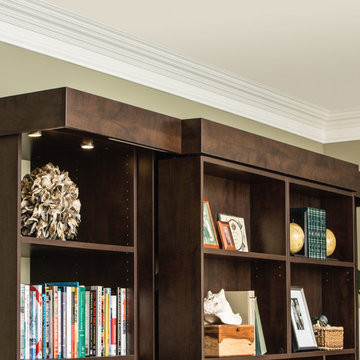
Org Dealer
Idee per una piccola camera da letto stile loft industriale con pareti verdi e nessun camino
Idee per una piccola camera da letto stile loft industriale con pareti verdi e nessun camino
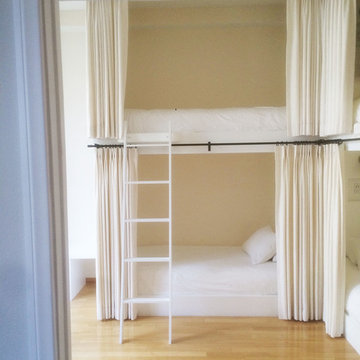
Custom bunk bed design and fabrication for a live and work loft space
Idee per una piccola camera da letto industriale con pareti beige, pavimento in bambù e nessun camino
Idee per una piccola camera da letto industriale con pareti beige, pavimento in bambù e nessun camino
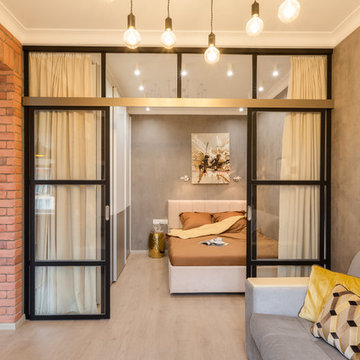
Дизайнер Вера Николаенко
Фотограф Александр Попов
Idee per una piccola camera da letto industriale
Idee per una piccola camera da letto industriale
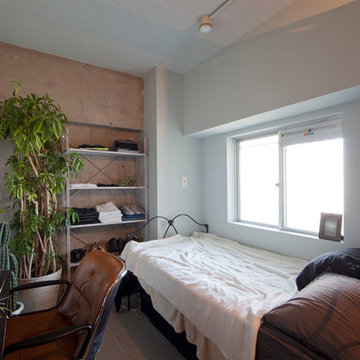
Foto di una piccola camera da letto industriale con pareti multicolore e pavimento grigio
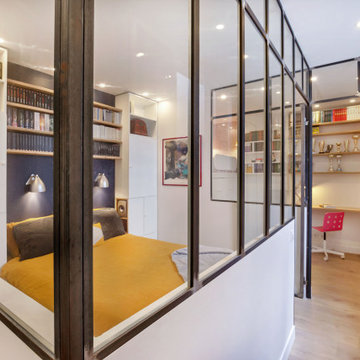
Destiné à accueillir un père et sa fille, nous avons choisi de privilégier l’espace jour en décloisonnant un maximum.Dans l’espace nuit d’à peine 20m2, avec une seule fenêtre, mais avec une belle hauteur de plafond, les verrières se sont imposées pour délimiter les chambres, tandis que nous avons exploité l’espace verticalement pour garder du volume au sol.
L’objectif: un esprit loft et cosy avec du volume et du charme.
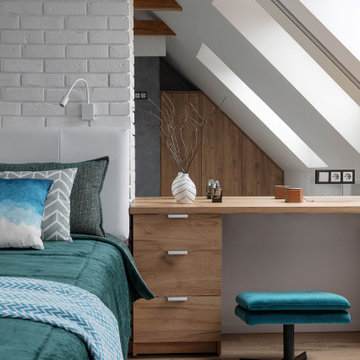
Ispirazione per una piccola e In mansarda camera matrimoniale industriale con pareti bianche, pavimento in laminato, pavimento marrone, travi a vista e pareti in mattoni
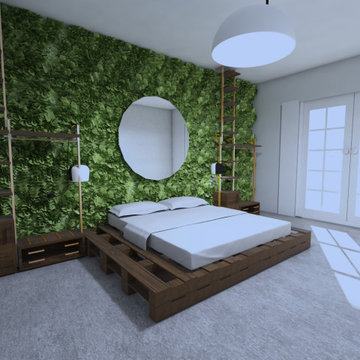
Immagine di una piccola camera matrimoniale industriale con pareti verdi, pavimento in cemento, nessun camino e pavimento grigio
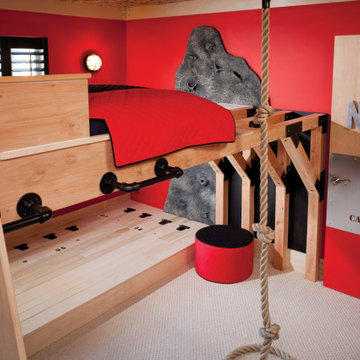
THEME The main theme for this room is an active, physical and personalized experience for a growing boy. This was achieved with the use of bold colors, creative inclusion of personal favorites and the use of industrial materials. FOCUS The main focus of the room is the 12 foot long x 4 foot high elevated bed. The bed is the focal point of the room and leaves ample space for activity within the room beneath. A secondary focus of the room is the desk, positioned in a private corner of the room outfitted with custom lighting and suspended desktop designed to support growing technical needs and school assignments. STORAGE A large floor armoire was built at the far die of the room between the bed and wall.. The armoire was built with 8 separate storage units that are approximately 12”x24” by 8” deep. These enclosed storage spaces are convenient for anything a growing boy may need to put away and convenient enough to make cleaning up easy for him. The floor is built to support the chair and desk built into the far corner of the room. GROWTH The room was designed for active ages 8 to 18. There are three ways to enter the bed, climb the knotted rope, custom rock wall, or pipe monkey bars up the wall and along the ceiling. The ladder was included only for parents. While these are the intended ways to enter the bed, they are also a convenient safety system to prevent younger siblings from getting into his private things. SAFETY This room was designed for an older child but safety is still a critical element and every detail in the room was reviewed for safety. The raised bed includes extra long and higher side boards ensuring that any rolling in bed is kept safe. The decking was sanded and edges cleaned to prevent any potential splintering. Power outlets are covered using exterior industrial outlets for the switches and plugs, which also looks really cool.
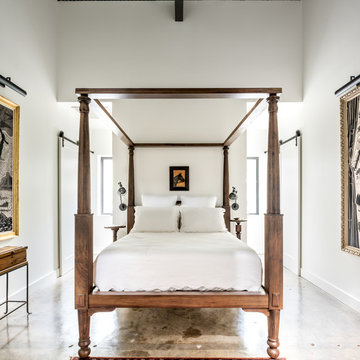
This project encompasses the renovation of two aging metal warehouses located on an acre just North of the 610 loop. The larger warehouse, previously an auto body shop, measures 6000 square feet and will contain a residence, art studio, and garage. A light well puncturing the middle of the main residence brightens the core of the deep building. The over-sized roof opening washes light down three masonry walls that define the light well and divide the public and private realms of the residence. The interior of the light well is conceived as a serene place of reflection while providing ample natural light into the Master Bedroom. Large windows infill the previous garage door openings and are shaded by a generous steel canopy as well as a new evergreen tree court to the west. Adjacent, a 1200 sf building is reconfigured for a guest or visiting artist residence and studio with a shared outdoor patio for entertaining. Photo by Peter Molick, Art by Karin Broker
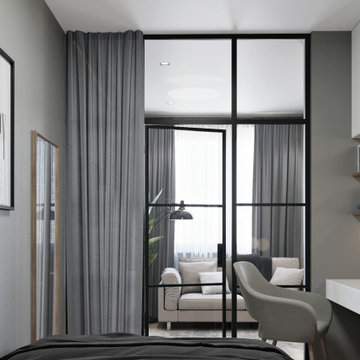
Esempio di una piccola camera matrimoniale industriale con pareti grigie, pavimento in laminato e pavimento beige
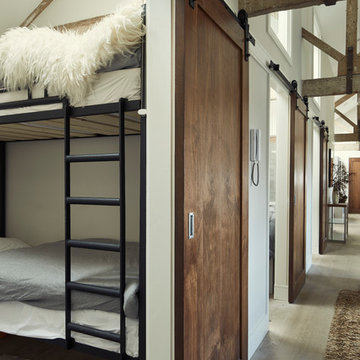
Idee per una piccola camera degli ospiti industriale con pareti bianche, pavimento in legno massello medio e pavimento marrone
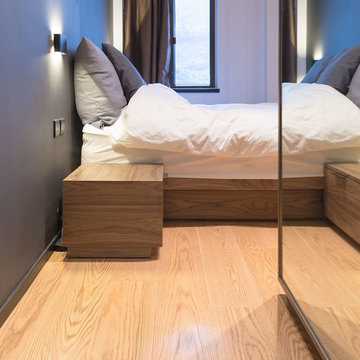
Kevin Cheng
Immagine di una piccola camera matrimoniale industriale con pareti grigie, pavimento in compensato e nessun camino
Immagine di una piccola camera matrimoniale industriale con pareti grigie, pavimento in compensato e nessun camino
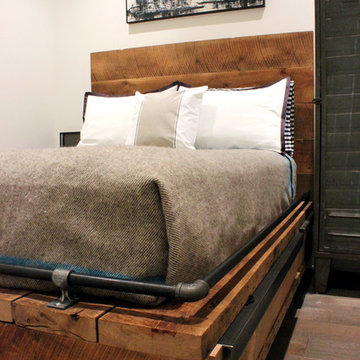
This 500sq ft condo needed furniture that would be functional in addition to decorative character. We added soft close drawers to this custom built reclaimed wood full bed with angled steel actin as the drawer hardware, while a vintage locker adds space for hanging items. We incorporated a personalized wall mural which includes favorite sites from each city this home owner previously called home.
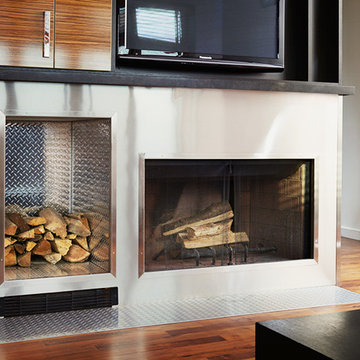
Master Fireplace and TV
Immagine di una piccola camera matrimoniale industriale con pareti bianche, pavimento in legno massello medio, camino classico e cornice del camino in metallo
Immagine di una piccola camera matrimoniale industriale con pareti bianche, pavimento in legno massello medio, camino classico e cornice del camino in metallo
Camere da Letto industriali piccole - Foto e idee per arredare
4
