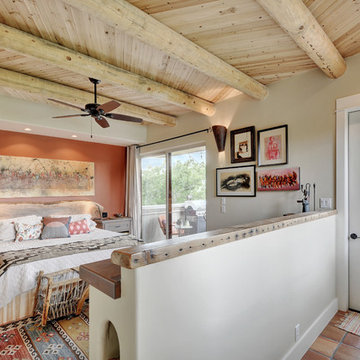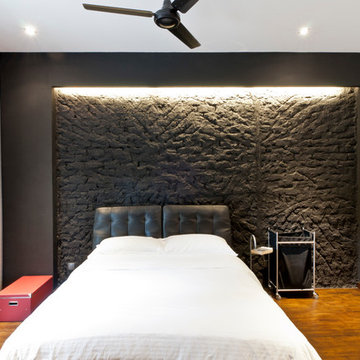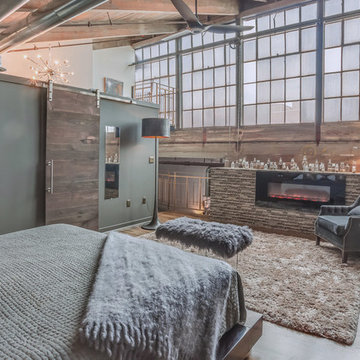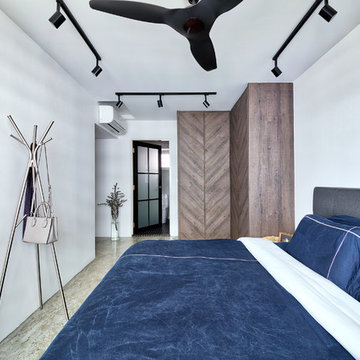Camere da Letto industriali - Foto e idee per arredare
Filtra anche per:
Budget
Ordina per:Popolari oggi
41 - 60 di 402 foto
1 di 3

I built this on my property for my aging father who has some health issues. Handicap accessibility was a factor in design. His dream has always been to try retire to a cabin in the woods. This is what he got.
It is a 1 bedroom, 1 bath with a great room. It is 600 sqft of AC space. The footprint is 40' x 26' overall.
The site was the former home of our pig pen. I only had to take 1 tree to make this work and I planted 3 in its place. The axis is set from root ball to root ball. The rear center is aligned with mean sunset and is visible across a wetland.
The goal was to make the home feel like it was floating in the palms. The geometry had to simple and I didn't want it feeling heavy on the land so I cantilevered the structure beyond exposed foundation walls. My barn is nearby and it features old 1950's "S" corrugated metal panel walls. I used the same panel profile for my siding. I ran it vertical to match the barn, but also to balance the length of the structure and stretch the high point into the canopy, visually. The wood is all Southern Yellow Pine. This material came from clearing at the Babcock Ranch Development site. I ran it through the structure, end to end and horizontally, to create a seamless feel and to stretch the space. It worked. It feels MUCH bigger than it is.
I milled the material to specific sizes in specific areas to create precise alignments. Floor starters align with base. Wall tops adjoin ceiling starters to create the illusion of a seamless board. All light fixtures, HVAC supports, cabinets, switches, outlets, are set specifically to wood joints. The front and rear porch wood has three different milling profiles so the hypotenuse on the ceilings, align with the walls, and yield an aligned deck board below. Yes, I over did it. It is spectacular in its detailing. That's the benefit of small spaces.
Concrete counters and IKEA cabinets round out the conversation.
For those who cannot live tiny, I offer the Tiny-ish House.
Photos by Ryan Gamma
Staging by iStage Homes
Design Assistance Jimmy Thornton
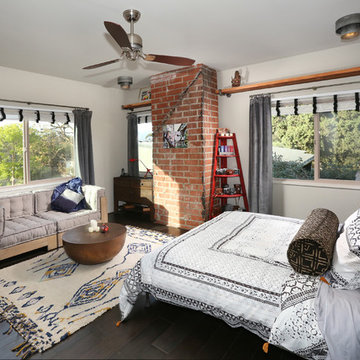
Tom Queally Photography
Full Home Renovation and Addition. Industrial Artist Style.
We removed most of the walls in the existing house and create a bridge to the addition over the detached garage. We created an very open floor plan which is industrial and cozy. Both bathrooms and the first floor have cement floors with a specialty stain, and a radiant heat system. We installed a custom kitchen, custom barn doors, custom furniture, all new windows and exterior doors. We loved the rawness of the beams and added corrugated tin in a few areas to the ceiling. We applied American Clay to many walls, and installed metal stairs. This was a fun project and we had a blast!
Trova il professionista locale adatto per il tuo progetto
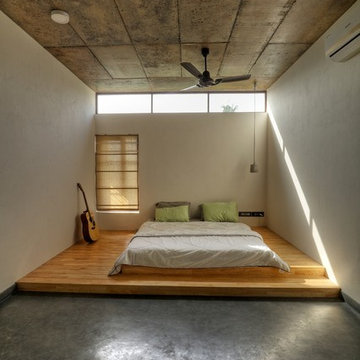
Ispirazione per una camera da letto industriale con pareti bianche, pavimento in legno massello medio e pavimento grigio
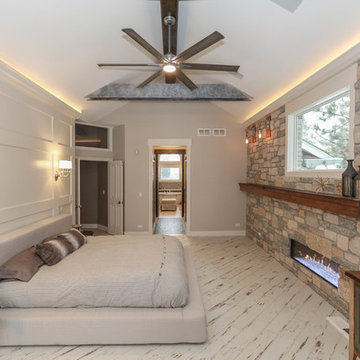
DJK Custom Homes, Inc.
Foto di una camera matrimoniale industriale con pareti beige, pavimento con piastrelle in ceramica, camino classico, cornice del camino in pietra e pavimento beige
Foto di una camera matrimoniale industriale con pareti beige, pavimento con piastrelle in ceramica, camino classico, cornice del camino in pietra e pavimento beige
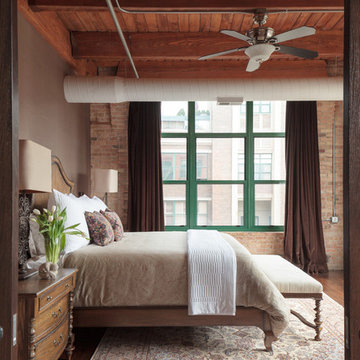
Idee per una camera da letto industriale con pareti grigie, parquet scuro e pavimento marrone
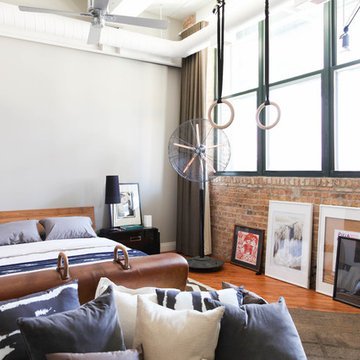
Idee per una camera da letto industriale con pareti grigie, pavimento in legno massello medio e pavimento marrone
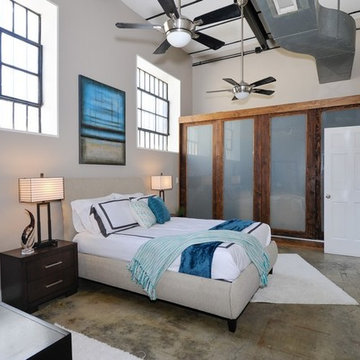
Sexy styling helps sell the lifestyle of loft living in Chicago.
Image captured by Professional Real Estate Photographer
Immagine di una camera matrimoniale industriale con pavimento in cemento e pareti bianche
Immagine di una camera matrimoniale industriale con pavimento in cemento e pareti bianche
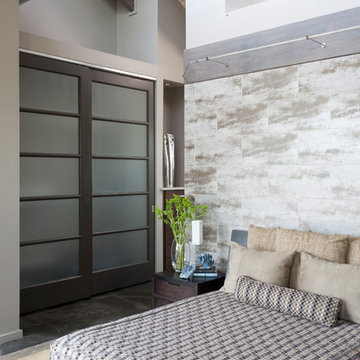
Idee per una camera matrimoniale industriale di medie dimensioni con pareti grigie, pavimento grigio, pavimento in cemento e nessun camino
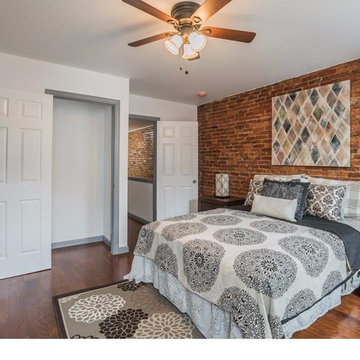
Idee per una camera da letto industriale con pareti bianche, pavimento in legno massello medio e pavimento marrone
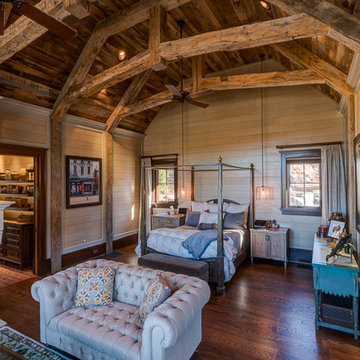
This rustic exterior leads to a modern interior with all the bells and whistles. Antique timber veneers, Backwood Bark and reclaimed Mountianwood grace the exterior of the home, while reclaimed Legacy Red Oak floors, reclaimed brick and other design elements carry out the theme of comfort and elegance through to the inside of the home. The stunning hallway of glass incased by our reclaimed timbers are mirrored to match on the interior and exterior of the home. Through the use of reclaimed and natural materials provided by Appalachian Antique Hardwoods, the home blends perfectly with the woods that surround it. Photo by Kevin Meechan.
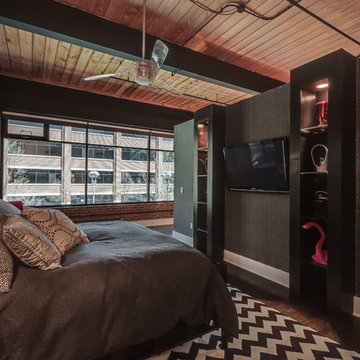
Esempio di una camera matrimoniale industriale di medie dimensioni con pareti nere, pavimento in legno verniciato, nessun camino e pavimento marrone
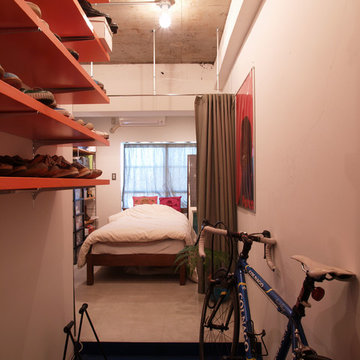
ブルースタジオ
Esempio di una piccola camera matrimoniale industriale con pareti bianche, pavimento in cemento e nessun camino
Esempio di una piccola camera matrimoniale industriale con pareti bianche, pavimento in cemento e nessun camino
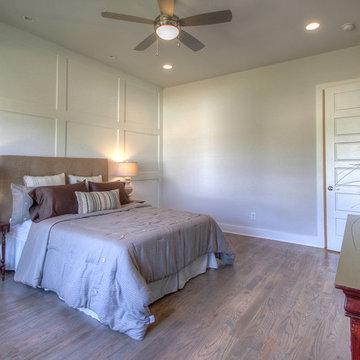
Ispirazione per una grande camera matrimoniale industriale con pareti grigie, parquet scuro e nessun camino
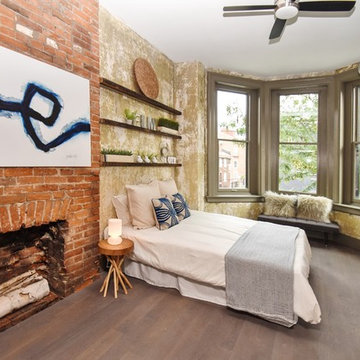
Holly Finn
Ispirazione per una camera da letto industriale con camino classico e cornice del camino in mattoni
Ispirazione per una camera da letto industriale con camino classico e cornice del camino in mattoni
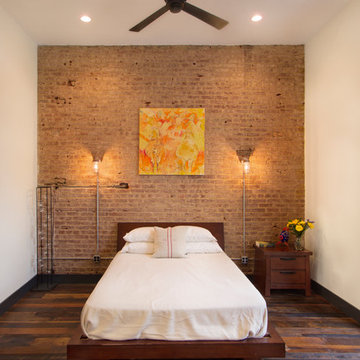
Foto di una camera da letto industriale con pareti bianche, pavimento in legno massello medio e nessun camino
Camere da Letto industriali - Foto e idee per arredare
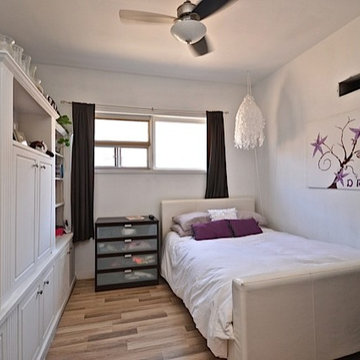
Esempio di una piccola camera da letto stile loft industriale con pareti bianche e parquet chiaro
3
