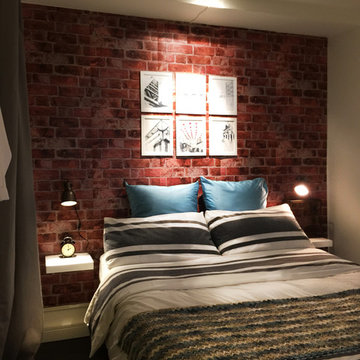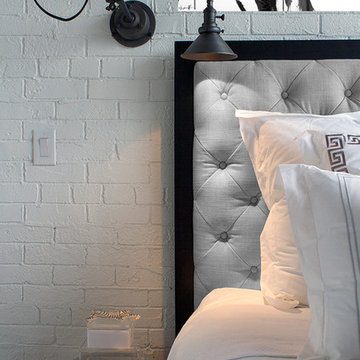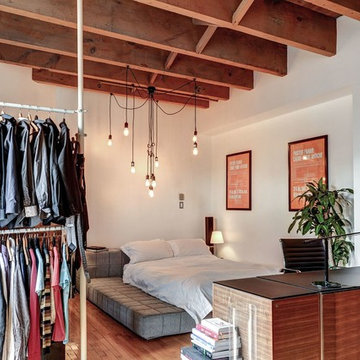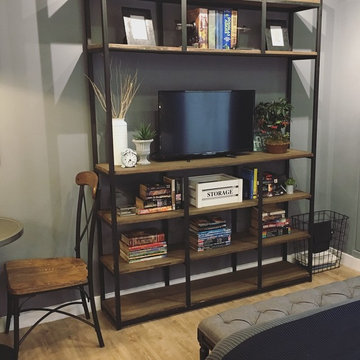Camere da Letto industriali - Foto e idee per arredare
Filtra anche per:
Budget
Ordina per:Popolari oggi
1 - 20 di 391 foto
1 di 3
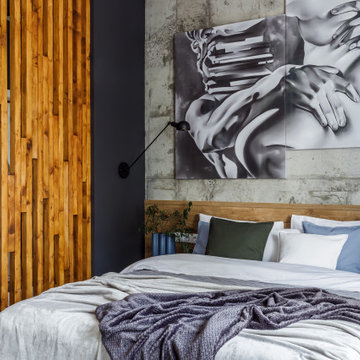
в спальне особенно выражено сочентание текстур, главный акцент - искусство и бетон
Idee per una camera da letto industriale con pareti grigie, pavimento in laminato, pavimento beige e pannellatura
Idee per una camera da letto industriale con pareti grigie, pavimento in laminato, pavimento beige e pannellatura
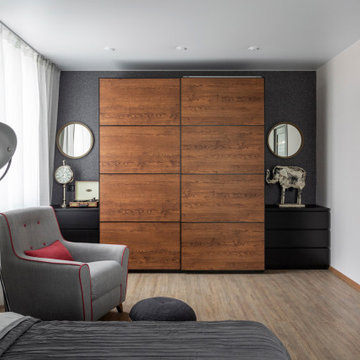
Вместительный гардеробный шкаф и комоды на фоне темной стены.
Idee per una grande camera matrimoniale industriale con pareti beige, pavimento in laminato, nessun camino, pavimento marrone e carta da parati
Idee per una grande camera matrimoniale industriale con pareti beige, pavimento in laminato, nessun camino, pavimento marrone e carta da parati
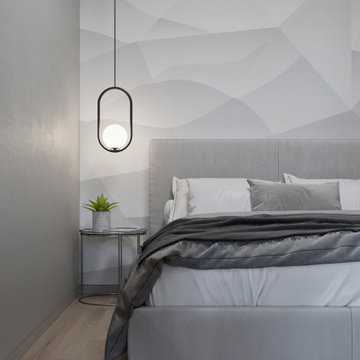
Foto di una piccola camera matrimoniale industriale con pareti grigie, pavimento in laminato e pavimento beige

I built this on my property for my aging father who has some health issues. Handicap accessibility was a factor in design. His dream has always been to try retire to a cabin in the woods. This is what he got.
It is a 1 bedroom, 1 bath with a great room. It is 600 sqft of AC space. The footprint is 40' x 26' overall.
The site was the former home of our pig pen. I only had to take 1 tree to make this work and I planted 3 in its place. The axis is set from root ball to root ball. The rear center is aligned with mean sunset and is visible across a wetland.
The goal was to make the home feel like it was floating in the palms. The geometry had to simple and I didn't want it feeling heavy on the land so I cantilevered the structure beyond exposed foundation walls. My barn is nearby and it features old 1950's "S" corrugated metal panel walls. I used the same panel profile for my siding. I ran it vertical to match the barn, but also to balance the length of the structure and stretch the high point into the canopy, visually. The wood is all Southern Yellow Pine. This material came from clearing at the Babcock Ranch Development site. I ran it through the structure, end to end and horizontally, to create a seamless feel and to stretch the space. It worked. It feels MUCH bigger than it is.
I milled the material to specific sizes in specific areas to create precise alignments. Floor starters align with base. Wall tops adjoin ceiling starters to create the illusion of a seamless board. All light fixtures, HVAC supports, cabinets, switches, outlets, are set specifically to wood joints. The front and rear porch wood has three different milling profiles so the hypotenuse on the ceilings, align with the walls, and yield an aligned deck board below. Yes, I over did it. It is spectacular in its detailing. That's the benefit of small spaces.
Concrete counters and IKEA cabinets round out the conversation.
For those who cannot live tiny, I offer the Tiny-ish House.
Photos by Ryan Gamma
Staging by iStage Homes
Design Assistance Jimmy Thornton
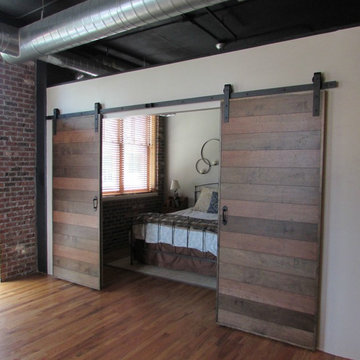
We added a new wall between the concrete column and existing wall. Since we were planning to hang heavy barn doors, we planned the construction of the wall - incorporating a substantial header to hold the barn door hardware and doors. Doors were constructed out of 3/4" plywood and 1/4" birch sheets stained 3 different colors. We distressed the doors with chains and nails, and applied a coat of satin polyurethane to finish.
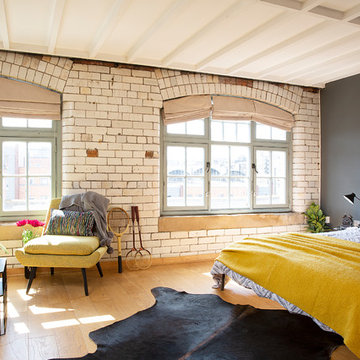
This master bedroom offers both sleeping, dressing and chill out space thanks to the creation of a lounge/ reading area under this beautiful arched industrial window surrounded by the original brickwork - bliss.
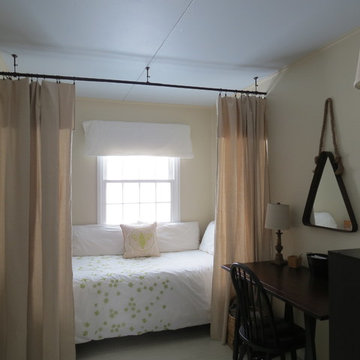
This is a very small bedroom that must do double duty as a guest room and office. The curtains make the bed feel built in and create a cozy spot to curl up in.
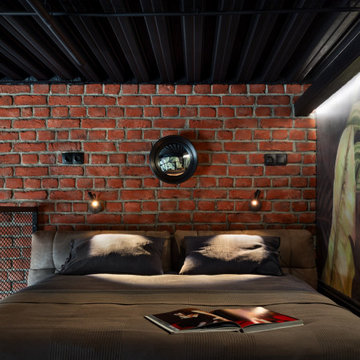
Foto di una piccola camera da letto stile loft industriale con pareti multicolore, moquette e pavimento nero
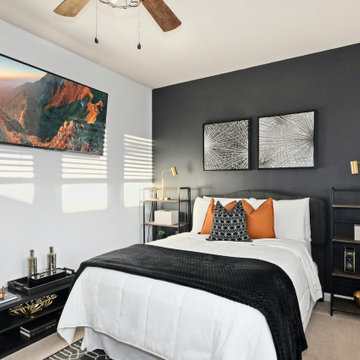
Ispirazione per una camera degli ospiti industriale di medie dimensioni con pareti nere, moquette e pavimento beige
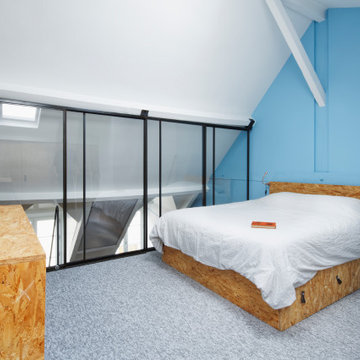
Idee per una camera da letto stile loft industriale di medie dimensioni con pareti blu, moquette, nessun camino e pavimento grigio
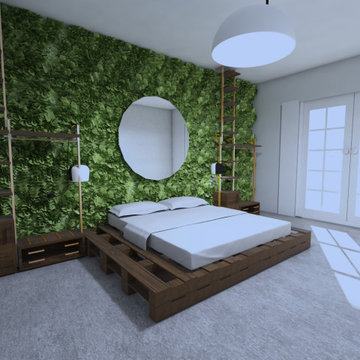
Immagine di una piccola camera matrimoniale industriale con pareti verdi, pavimento in cemento, nessun camino e pavimento grigio
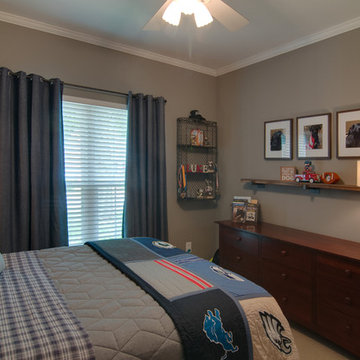
This teenage boy LOVES his dog, and requested a grouping (display) of his best friend. If you look closely you can even read the signage "all guest must be approved by the dog"..... This was his favorite piece of decor. USI's goal is not to only make beautiful spaces, but to make beautiful spaces that reflect each clients personality!
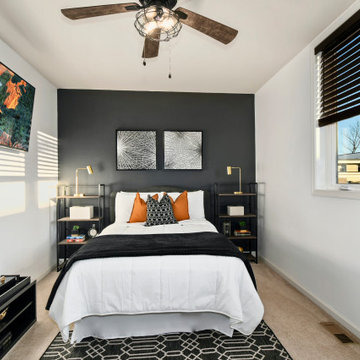
Idee per una camera degli ospiti industriale di medie dimensioni con pareti nere, moquette e pavimento beige
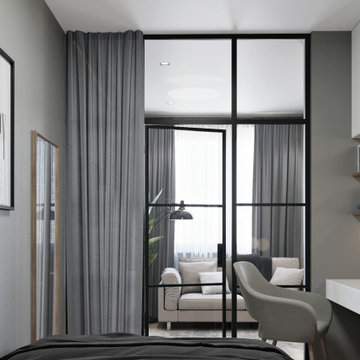
Esempio di una piccola camera matrimoniale industriale con pareti grigie, pavimento in laminato e pavimento beige
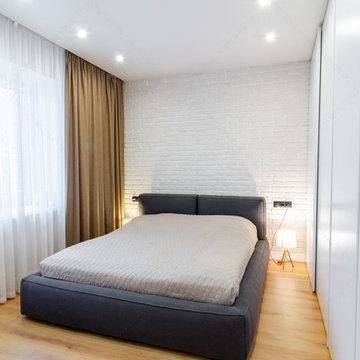
Мерник Александр
Idee per una piccola camera matrimoniale industriale con pareti bianche, pavimento in laminato, nessun camino e pavimento beige
Idee per una piccola camera matrimoniale industriale con pareti bianche, pavimento in laminato, nessun camino e pavimento beige
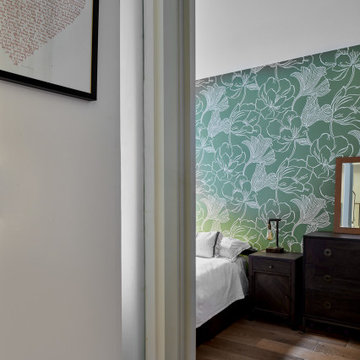
A small internal window between the bedroom and the corridor, bring natural light into the darkest areas of the entrance hall.
Esempio di una piccola camera matrimoniale industriale con pareti multicolore, parquet scuro e carta da parati
Esempio di una piccola camera matrimoniale industriale con pareti multicolore, parquet scuro e carta da parati
Camere da Letto industriali - Foto e idee per arredare
1
