Camere da Letto industriali con pareti bianche - Foto e idee per arredare
Filtra anche per:
Budget
Ordina per:Popolari oggi
221 - 240 di 1.521 foto
1 di 3
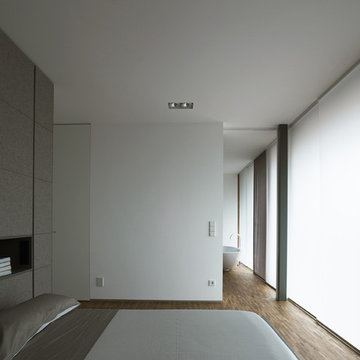
Immagine di una grande camera matrimoniale industriale con pareti bianche, pavimento in legno massello medio, nessun camino e pavimento marrone
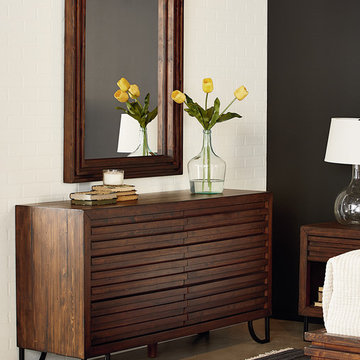
Magnolia Home's Boho collection is an eclectic mix of design elements from across time, and this bold six-drawer Stacked Slat Dresser combines favorite Mid-Century Modern hairpin metal legs with horizontal slat front drawers.
The beautiful Magnolia Home line was designed exclusively by Joanna Gaines to convey her fresh, unique design style that embodies her lifestyle of home and family. Each piece falls onto a specific genre: Boho, Farmhouse, French Inspired, Industrial, Primitive or Traditional. Painted finishes and wood stains are offered that replicate the look of age-worn vintage patinas.
This piece is part of her Boho genre, with is a seamless blend of eclectic and vintage styles, with Victorian Bistro and Mid-Century Modern elements. It's fun and playful because, the eclectic feel allows you to throw the design rules right out the window. Boho is an unexpected play on texture, color, and shape.
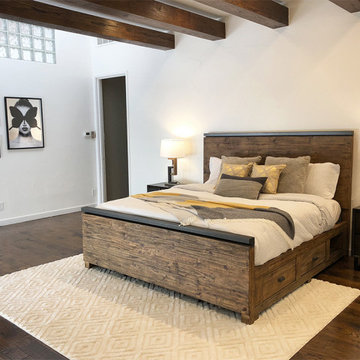
Esempio di una camera matrimoniale industriale con pareti bianche, parquet scuro, nessun camino, pavimento marrone e travi a vista
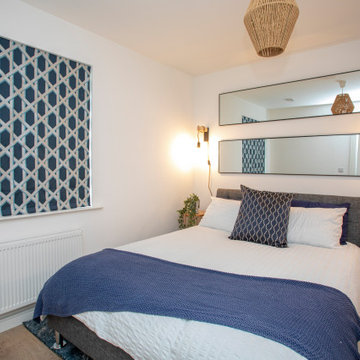
A rich shade of navy blue paint can instantly shift a room into masculine mod. Although navy is considered a cool or neutral color, it also evokes a sense of calm and power at the same time.
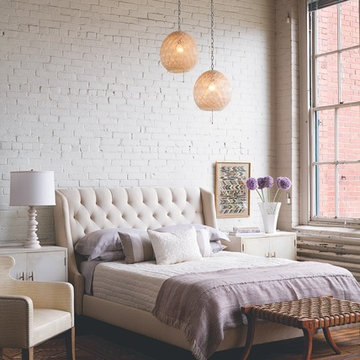
Photo: Keller and Keller
Idee per una camera matrimoniale industriale di medie dimensioni con pareti bianche, parquet scuro, nessun camino e pavimento marrone
Idee per una camera matrimoniale industriale di medie dimensioni con pareti bianche, parquet scuro, nessun camino e pavimento marrone
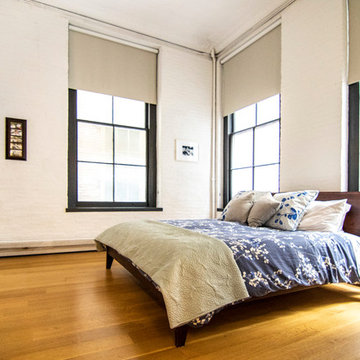
photos by Pedro Marti
This large light-filled open loft in the Tribeca neighborhood of New York City was purchased by a growing family to make into their family home. The loft, previously a lighting showroom, had been converted for residential use with the standard amenities but was entirely open and therefore needed to be reconfigured. One of the best attributes of this particular loft is its extremely large windows situated on all four sides due to the locations of neighboring buildings. This unusual condition allowed much of the rear of the space to be divided into 3 bedrooms/3 bathrooms, all of which had ample windows. The kitchen and the utilities were moved to the center of the space as they did not require as much natural lighting, leaving the entire front of the loft as an open dining/living area. The overall space was given a more modern feel while emphasizing it’s industrial character. The original tin ceiling was preserved throughout the loft with all new lighting run in orderly conduit beneath it, much of which is exposed light bulbs. In a play on the ceiling material the main wall opposite the kitchen was clad in unfinished, distressed tin panels creating a focal point in the home. Traditional baseboards and door casings were thrown out in lieu of blackened steel angle throughout the loft. Blackened steel was also used in combination with glass panels to create an enclosure for the office at the end of the main corridor; this allowed the light from the large window in the office to pass though while creating a private yet open space to work. The master suite features a large open bath with a sculptural freestanding tub all clad in a serene beige tile that has the feel of concrete. The kids bath is a fun play of large cobalt blue hexagon tile on the floor and rear wall of the tub juxtaposed with a bright white subway tile on the remaining walls. The kitchen features a long wall of floor to ceiling white and navy cabinetry with an adjacent 15 foot island of which half is a table for casual dining. Other interesting features of the loft are the industrial ladder up to the small elevated play area in the living room, the navy cabinetry and antique mirror clad dining niche, and the wallpapered powder room with antique mirror and blackened steel accessories.
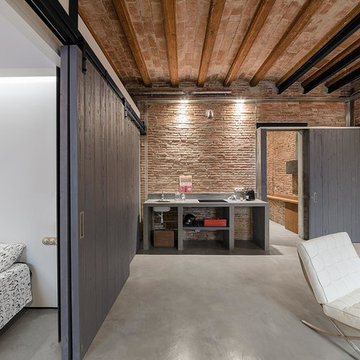
David Benito Cortázar
Esempio di una camera matrimoniale industriale di medie dimensioni con pareti bianche, pavimento in cemento e nessun camino
Esempio di una camera matrimoniale industriale di medie dimensioni con pareti bianche, pavimento in cemento e nessun camino
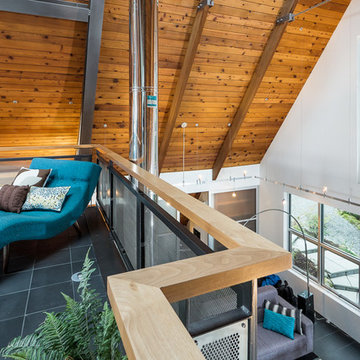
http://www.A dramatic chalet made of steel and glass. Designed by Sandler-Kilburn Architects, it is awe inspiring in its exquisitely modern reincarnation. Custom walnut cabinets frame the kitchen, a Tulikivi soapstone fireplace separates the space, a stainless steel Japanese soaking tub anchors the master suite. For the car aficionado or artist, the steel and glass garage is a delight and has a separate meter for gas and water. Set on just over an acre of natural wooded beauty adjacent to Mirrormont.
Fred Uekert-FJU Photo
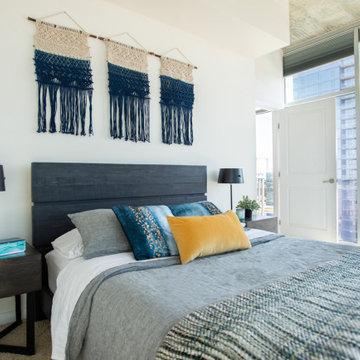
Ispirazione per una piccola camera matrimoniale industriale con pareti bianche, moquette, nessun camino e pavimento beige
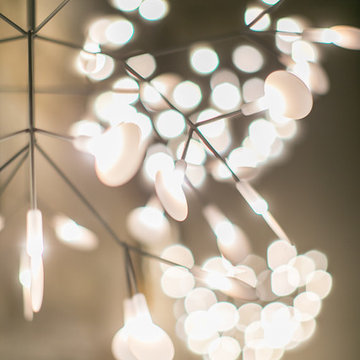
Ryan Garvin Photography, Robeson Design
Foto di una camera matrimoniale industriale di medie dimensioni con pareti bianche, pavimento in legno massello medio e pavimento grigio
Foto di una camera matrimoniale industriale di medie dimensioni con pareti bianche, pavimento in legno massello medio e pavimento grigio
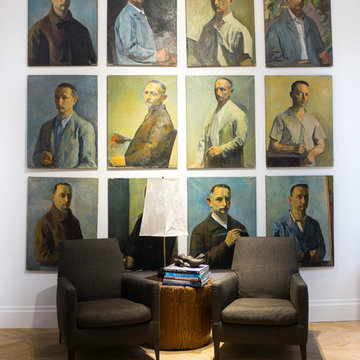
A collection of self portraits from a single artist serves as a backdrop for the bedroom seating area.
Photo by Maggie Matela
Ispirazione per una grande camera matrimoniale industriale con pareti bianche, parquet chiaro, nessun camino e pavimento beige
Ispirazione per una grande camera matrimoniale industriale con pareti bianche, parquet chiaro, nessun camino e pavimento beige
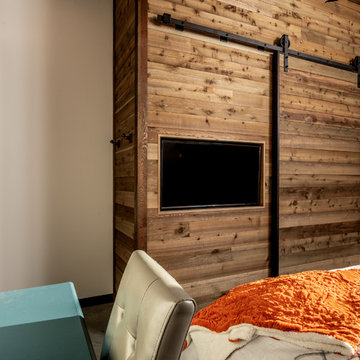
Guest bedroom.
Image by Steve Brousseau
Foto di una camera degli ospiti industriale di medie dimensioni con pareti bianche, pavimento in cemento e pavimento grigio
Foto di una camera degli ospiti industriale di medie dimensioni con pareti bianche, pavimento in cemento e pavimento grigio
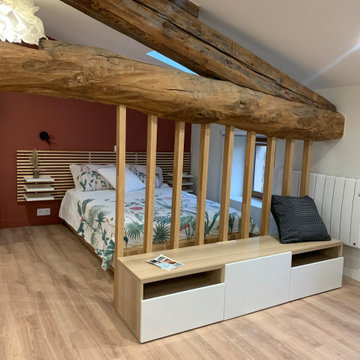
Foto di una piccola camera degli ospiti industriale con pareti bianche, parquet chiaro e travi a vista
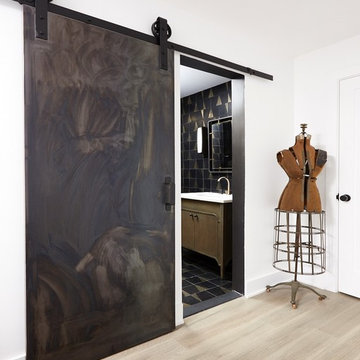
Ispirazione per una grande camera matrimoniale industriale con pareti bianche, parquet chiaro, nessun camino e pavimento marrone
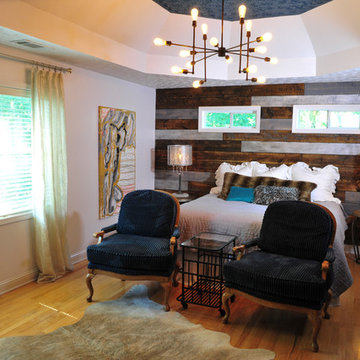
The reclaimed wood wall and the barn door were constructed by Mike McCormick of Rachel Remington Design. Photography by homeowner, photographer Bryan White of Whitelake Studio. Industrial crystal lamps by local artisan, Oak and Iron.
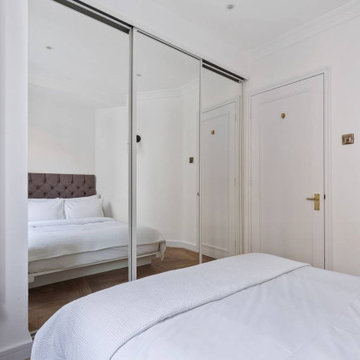
Our contractor added a floor-to-ceiling, mirrored, built-in wardrobe to maximise the space in the room.
Foto di una piccola camera degli ospiti industriale con pareti bianche, pavimento in legno massello medio e pavimento grigio
Foto di una piccola camera degli ospiti industriale con pareti bianche, pavimento in legno massello medio e pavimento grigio
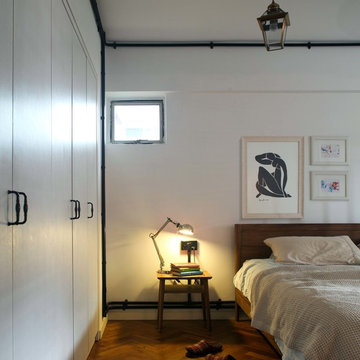
Esempio di una camera da letto industriale con pareti bianche, pavimento in legno massello medio e pavimento marrone
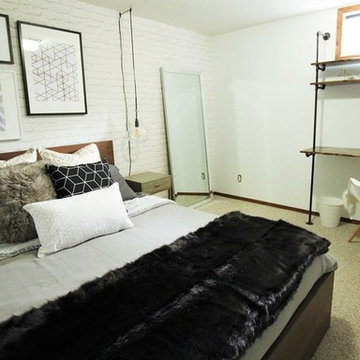
AFTER: Things turned out according to the design!
Foto di una camera da letto industriale di medie dimensioni con pareti bianche, moquette e pavimento beige
Foto di una camera da letto industriale di medie dimensioni con pareti bianche, moquette e pavimento beige
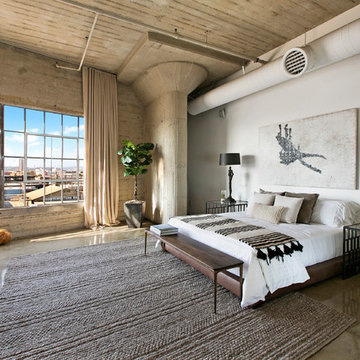
Sherri Johnson
Esempio di un'ampia camera da letto industriale con pareti bianche, pavimento in cemento e pavimento grigio
Esempio di un'ampia camera da letto industriale con pareti bianche, pavimento in cemento e pavimento grigio
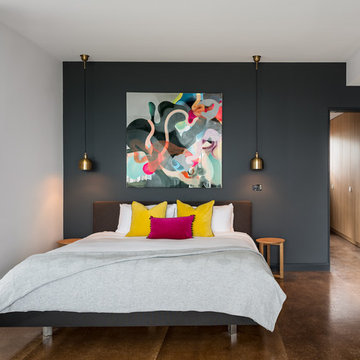
Immagine di una camera matrimoniale industriale di medie dimensioni con pareti bianche e pavimento in compensato
Camere da Letto industriali con pareti bianche - Foto e idee per arredare
12