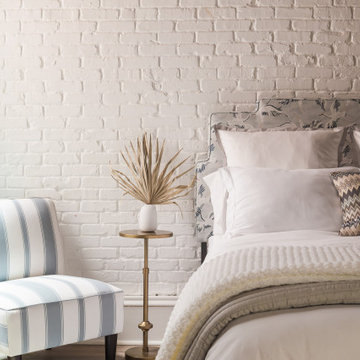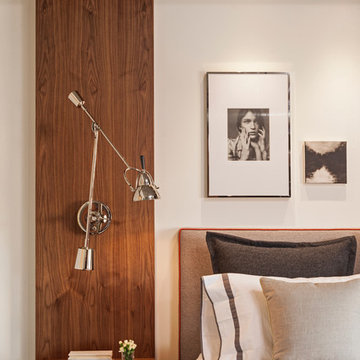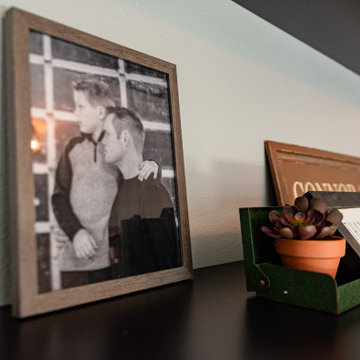Camere da Letto industriali beige - Foto e idee per arredare
Filtra anche per:
Budget
Ordina per:Popolari oggi
81 - 100 di 763 foto
1 di 3
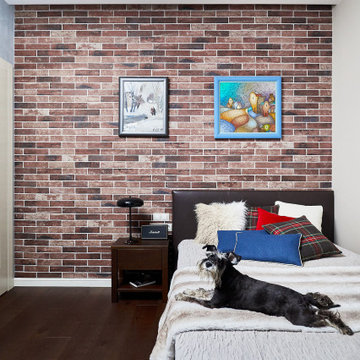
Спальня сына
Продолжая общую линию пространства, здесь также используется штукатурка, только уже под бетон. Атмосферу лофта создает декоративный кирпич в изголовье кровати, выполненный из плитки. Пол выложен из темной инженерной доски – еще один способ передать характер интерьера конкретной комнаты. Между спальными комнатами расположена гардеробная, где хранится большая часть вещей молодого человека, чтобы не загромождать пространство его комнаты. При этом здесь, как и во многих помещениях квартиры, имеется книжная система хранения индивидуального изготовления.
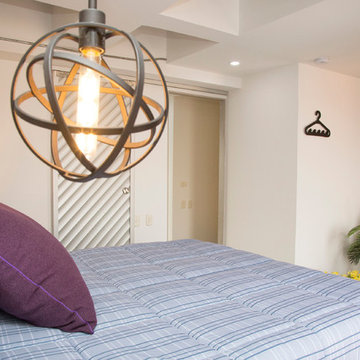
Photo: Natalia Bolivar
Foto di una piccola camera matrimoniale industriale con pareti bianche
Foto di una piccola camera matrimoniale industriale con pareti bianche
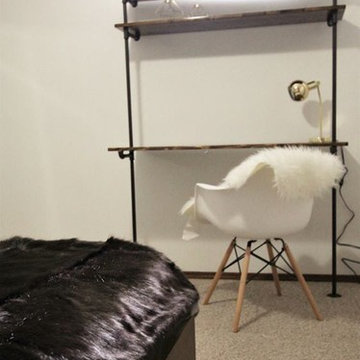
Immagine di una camera da letto industriale di medie dimensioni con pareti bianche, moquette e pavimento beige
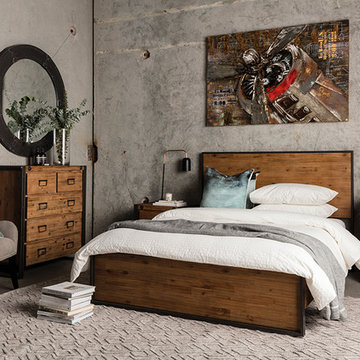
Immagine di una camera da letto stile loft industriale con pareti grigie, pavimento in cemento e pavimento grigio
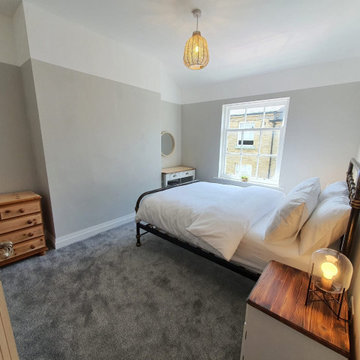
A modern and comfortable take on industrial style for a Listed Victorian cottage bedroom.
We’ve kept the colour scheme neutral here, using soft greys and white to soften the industrial theme. Don’t miss the painted ‘dado’ rail border at the top of the room. The furniture and blinds are bespoke made by us.
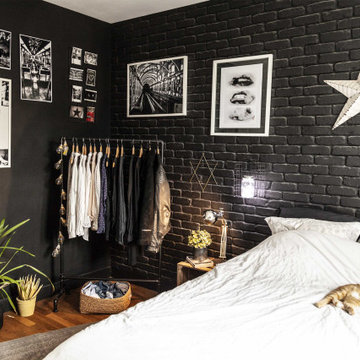
Décoration d'une chambre parentale dans un esprit industriel. Ici après les travaux. Sur le thème du Noir et blanc traité dans un esprit industriel: pose de briques de parements sur le mur principal peintes en noir, un portant en métal tubulaire noir, les photos des propriétaires décorent les murs. Le parquet ancien à été restauré et apporte de la chaleur à la pièce.
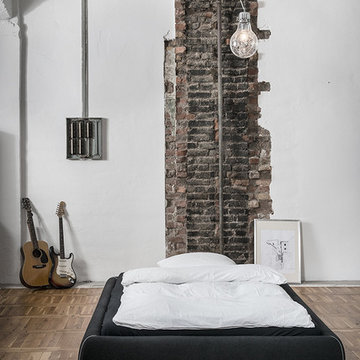
Foto: Marcel Krummrich
Idee per una grande camera da letto industriale con pareti bianche, pavimento in legno massello medio e nessun camino
Idee per una grande camera da letto industriale con pareti bianche, pavimento in legno massello medio e nessun camino
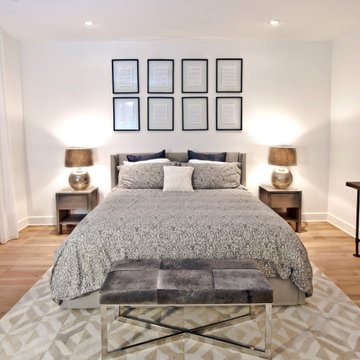
Established in 1895 as a warehouse for the spice trade, 481 Washington was built to last. With its 25-inch-thick base and enchanting Beaux Arts facade, this regal structure later housed a thriving Hudson Square printing company. After an impeccable renovation, the magnificent loft building’s original arched windows and exquisite cornice remain a testament to the grandeur of days past. Perfectly anchored between Soho and Tribeca, Spice Warehouse has been converted into 12 spacious full-floor lofts that seamlessly fuse Old World character with modern convenience. Steps from the Hudson River, Spice Warehouse is within walking distance of renowned restaurants, famed art galleries, specialty shops and boutiques. With its golden sunsets and outstanding facilities, this is the ideal destination for those seeking the tranquil pleasures of the Hudson River waterfront.
Expansive private floor residences were designed to be both versatile and functional, each with 3 to 4 bedrooms, 3 full baths, and a home office. Several residences enjoy dramatic Hudson River views.
This open space has been designed to accommodate a perfect Tribeca city lifestyle for entertaining, relaxing and working.
This living room design reflects a tailored “old world” look, respecting the original features of the Spice Warehouse. With its high ceilings, arched windows, original brick wall and iron columns, this space is a testament of ancient time and old world elegance.
The master bedroom reflects peaceful tailored environment. The color skim respect the overall skim of the home to carry on the industrial/ old world look. The designer combined modern furniture pieces suc as the Ibiza white leather chairs with rustic elements as the tree trunk side table. The old world look is created by a superposition of textures from the Italian Vintage Baroque bedding, to the cowhide bench, white linen flowing drapes and a geometric pattern Indian rug. Reflective surfaces were alos introduced to bring a little glamour in the form of this antique round concave mirror, floating framed wall art and mercury glass table lamps.
Photography: Francis Augustine
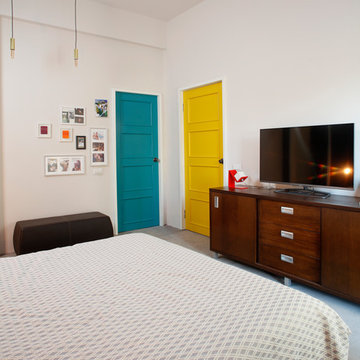
Ispirazione per una camera matrimoniale industriale di medie dimensioni con moquette, nessun camino, pavimento grigio e pareti multicolore
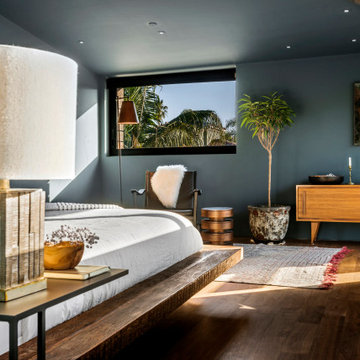
Foto di una camera da letto industriale di medie dimensioni con pareti blu, pavimento in legno massello medio e pavimento marrone
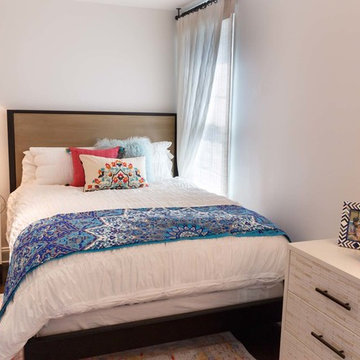
Foto di una camera da letto industriale di medie dimensioni con pareti bianche, pavimento in legno massello medio e pavimento marrone
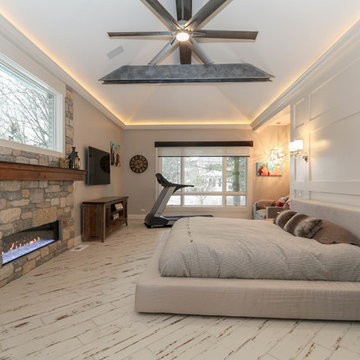
DJK Custom Homes, Inc.
Foto di una grande camera matrimoniale industriale con pareti beige, pavimento con piastrelle in ceramica, camino classico, cornice del camino in pietra e pavimento beige
Foto di una grande camera matrimoniale industriale con pareti beige, pavimento con piastrelle in ceramica, camino classico, cornice del camino in pietra e pavimento beige
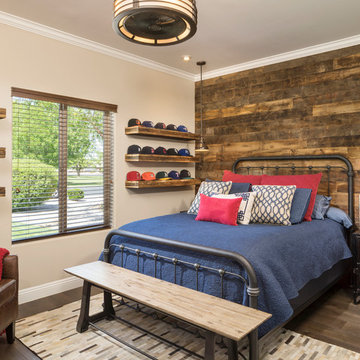
Shown in this photo: Reclaimed wood wall, custom reclaimed wood hat shelves, pendant side lamps, fandelier lighting, hair on hide area rug and European oak wire brushed flooring. | Photography Joshua Caldwell.
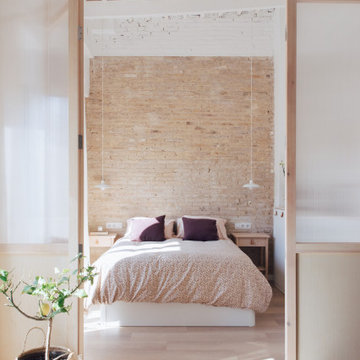
Un dormitorio pequeño pero lleno de luz
Esempio di una piccola camera matrimoniale industriale con pareti bianche, pavimento in laminato, travi a vista e pareti in mattoni
Esempio di una piccola camera matrimoniale industriale con pareti bianche, pavimento in laminato, travi a vista e pareti in mattoni
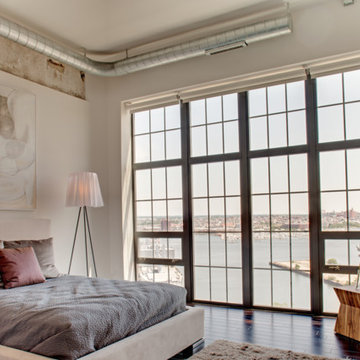
Ispirazione per una grande camera da letto industriale con pareti bianche, parquet scuro, nessun camino e pavimento marrone
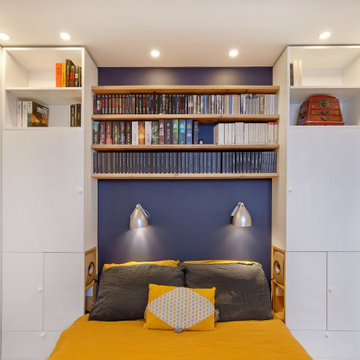
Destiné à accueillir un père et sa fille, nous avons choisi de privilégier l’espace jour en décloisonnant un maximum.Dans l’espace nuit d’à peine 20m2, avec une seule fenêtre, mais avec une belle hauteur de plafond, les verrières se sont imposées pour délimiter les chambres, tandis que nous avons exploité l’espace verticalement pour garder du volume au sol.
L’objectif: un esprit loft et cosy avec du volume et du charme.
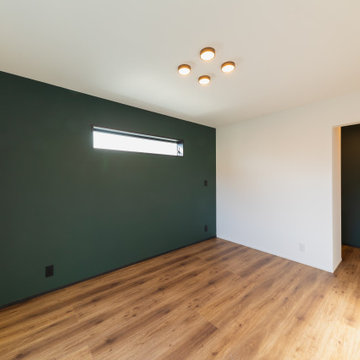
ウォークインクローゼットのつながる主寝室。
家のカラーテーマのアクセントクロス。
Foto di una camera matrimoniale industriale di medie dimensioni con pareti verdi, soffitto in carta da parati e carta da parati
Foto di una camera matrimoniale industriale di medie dimensioni con pareti verdi, soffitto in carta da parati e carta da parati
Camere da Letto industriali beige - Foto e idee per arredare
5
