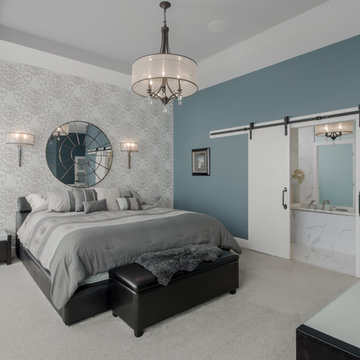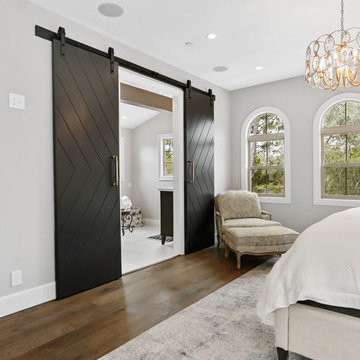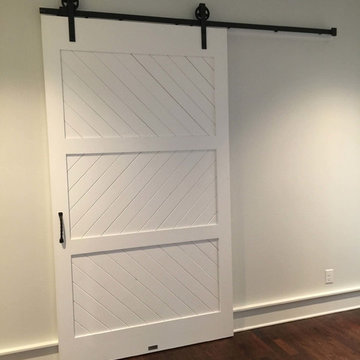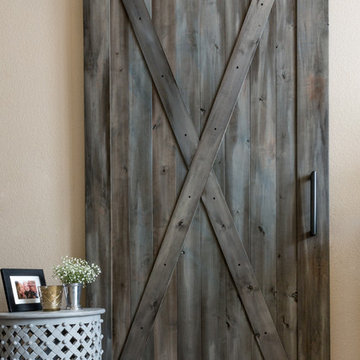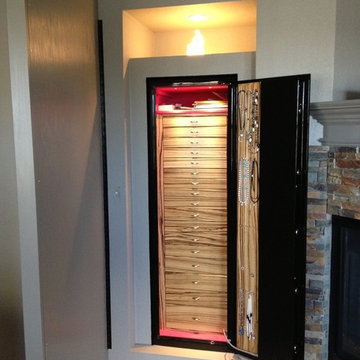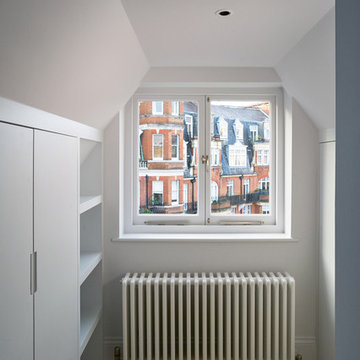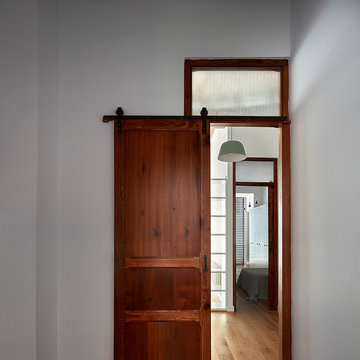Camere da Letto grigie - Foto e idee per arredare
Filtra anche per:
Budget
Ordina per:Popolari oggi
61 - 80 di 547 foto
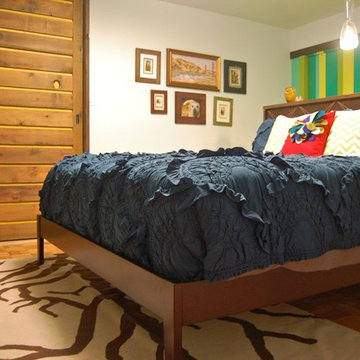
Re:modern was invited to guest design the 'Indoor/Outdoor Master Bedroom Retreat' episode of HGTV Room Crashers, hosted by Todd Davis.
Project location: San Francisco, California
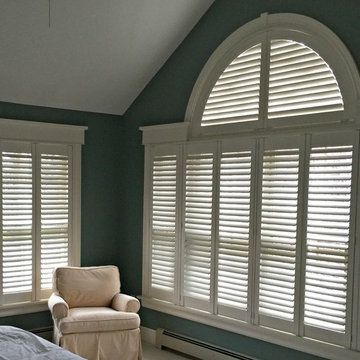
Immagine di una camera matrimoniale tradizionale di medie dimensioni con pareti blu e moquette
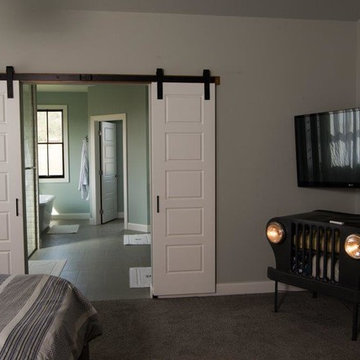
Ispirazione per una camera matrimoniale country di medie dimensioni con pareti grigie, moquette, nessun camino e pavimento grigio
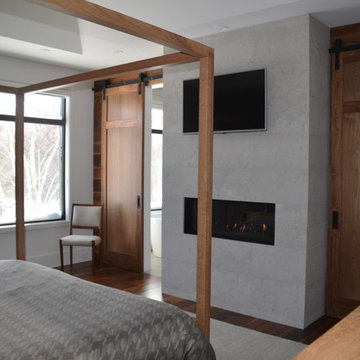
Idee per una camera matrimoniale contemporanea con pareti bianche, pavimento in legno massello medio, camino classico e cornice del camino in pietra
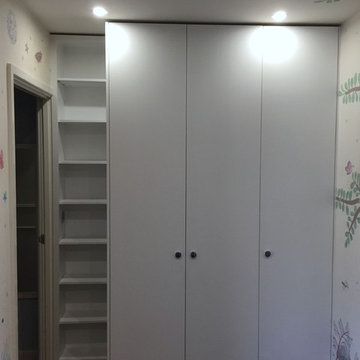
Bespoke Furniture by JJ Carpentry & Maintenance
Ispirazione per una camera da letto tradizionale
Ispirazione per una camera da letto tradizionale
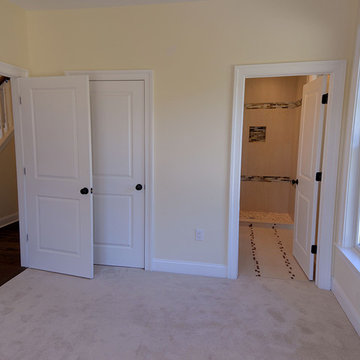
Immagine di una camera degli ospiti costiera di medie dimensioni con pareti gialle e moquette
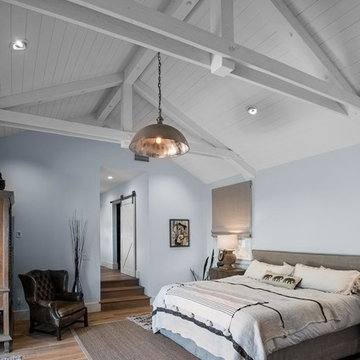
Idee per una camera matrimoniale rustica di medie dimensioni con pareti grigie, parquet chiaro e pavimento marrone
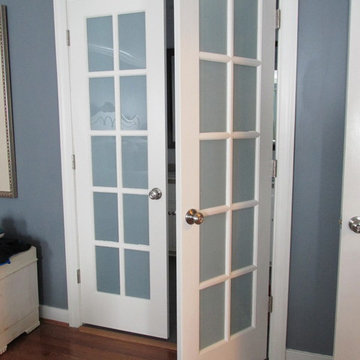
A.J. Pitman Construction
In an existing cased opening, between the master bath and bedroom, French doors were added to provide privacy.
Ispirazione per una camera da letto chic
Ispirazione per una camera da letto chic
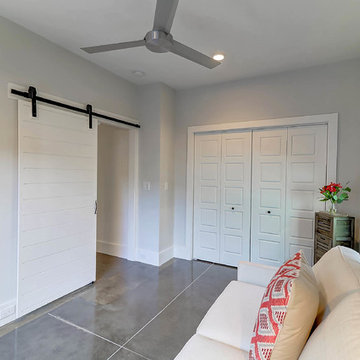
The 70s-modern vibe is carried into the home with their use of cherry, maple, concrete, stone, steel and glass. It features unstained, epoxy-sealed concrete floors, clear maple stairs, and cherry cabinetry and flooring in the loft. Soapstone countertops in kitchen and master bath. The homeowners paid careful attention to perspective when designing the main living area with the soaring ceiling and center beam. Maximum natural lighting and privacy was made possible with picture windows in the kitchen and two bedrooms surrounding the screened courtyard. Clerestory windows were place strategically on the tall walls to take advantage of the vaulted ceilings. An artist’s loft is tucked in the back of the home, with sunset and thunderstorm views of the southwestern sky. And while the homes in this neighborhood have smaller lots and floor plans, this home feels larger because of their architectural choices.
Finally, this home incorporates many universal design standards for accessibility and meets the Type C, Visitable Unit standards. Wide entrances and spacious hallways allow for moving effortlessly throughout the home. Baths and kitchen are designed for access without sacrificing function. The rear boardwalk allows for easy wheeling into the home. It was a challenge to build according to these standards while also maintaining the minimalistic style of the home, but the end result is aesthetically pleasing and functional for everyone. Take a look!
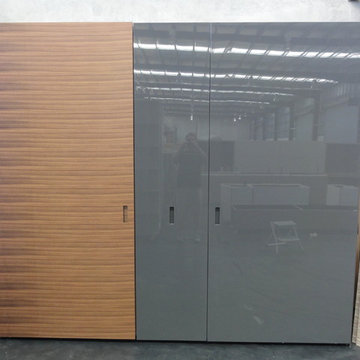
Fimes Italy
Complanare Slding wardrobe units
Wardrobe doors slide over each other and then close to leave a flush finish
Display or tv units available.
Internal or surface mount draws
Can be built in or freestanding.
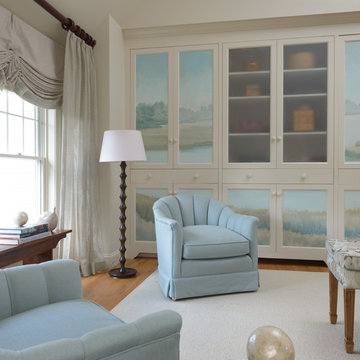
NH Remodel, Master Bedroom sitting area
Photograph by John Hession
Immagine di una camera da letto chic
Immagine di una camera da letto chic
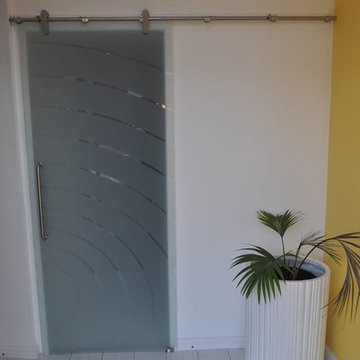
Bespoke made to measure toughened sliding and hinged glass room divider.
Frosted Droplet design.
Suspended sliding system and soft closing hinged system.
for more info please visit www.kleiderhaus.co.uk
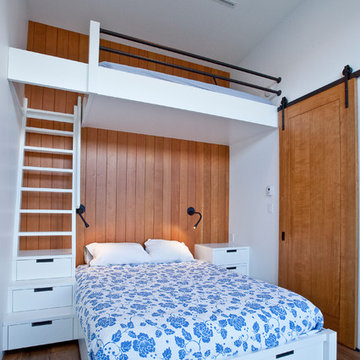
This guest bedroom features built-in side tables and platform bed with loft above for additional company. The sliding barn door matches the wood of the wood paneling at the head of the bed.
Henry Georgi Photography
Camere da Letto grigie - Foto e idee per arredare
4
