Camere da Letto grigie di medie dimensioni - Foto e idee per arredare
Filtra anche per:
Budget
Ordina per:Popolari oggi
61 - 80 di 20.269 foto
1 di 3
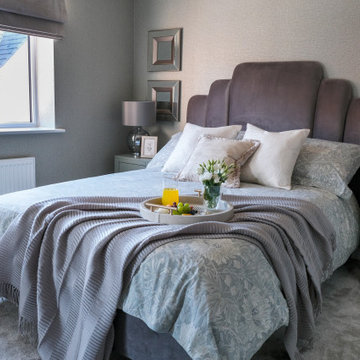
A colour scheme using greys, blues and green tones, in addition to a mix of textures, give this bedroom a calm and relaxed atmosphere.
Foto di una camera degli ospiti moderna di medie dimensioni
Foto di una camera degli ospiti moderna di medie dimensioni
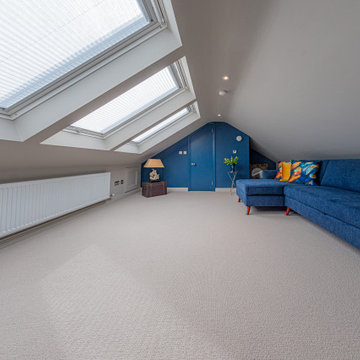
Hello, We are pleased to share this amazing video showing one of our most recent jobs completed, an attic conversion with Ensuite which was done in Rathfarnham, Dublin 14, Ireland.
For more information visit our website at www.newspace.ie or feel free to get in touch with us.
#AtticConversion #HouseRefurbishment #Refurbishment #HomeRenovation #Renovation #Construction #MoreSpace #EnjoyLife #NewLivingSpace #HomeLiving #DormerAttic #VeluxWindows #EnsuiteandBedroom #NewBedroom #RathfarnhamAttic #DublinAttic #WicklowMountains #Ensuite
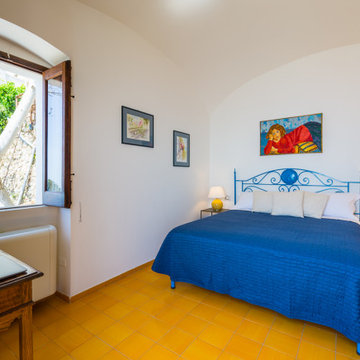
Idee per una camera matrimoniale mediterranea di medie dimensioni con pareti bianche, pavimento giallo, soffitto a volta e pavimento con piastrelle in ceramica
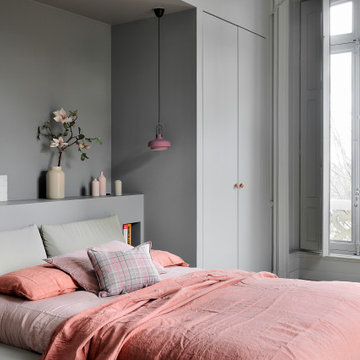
Conçue sur mesure, la chambre se pare d’un gris perle très cocon. Le linge de lit (Caravane) et les objets pastel illuminent l’espace. Lit, Ligne Roset. Suspensions, rapportées de Buenos Aires. Tableaux de Christophe Lachize Sobre, la chambre parentale
a pour seul mobilier un meuble de menuiserie multifonction.
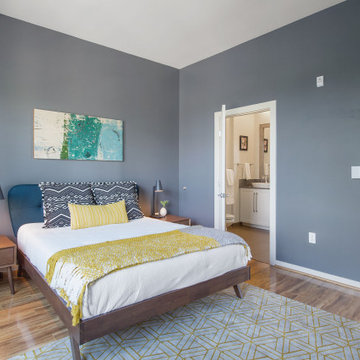
Foto di una camera matrimoniale moderna di medie dimensioni con pareti grigie, pavimento in laminato e pavimento marrone
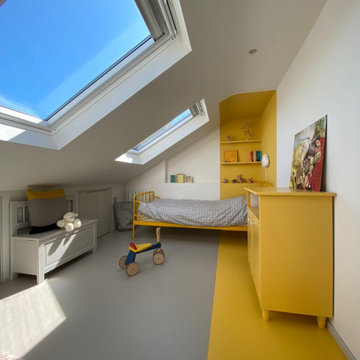
Foto di una camera da letto moderna di medie dimensioni con pareti multicolore, pavimento in vinile e pavimento multicolore
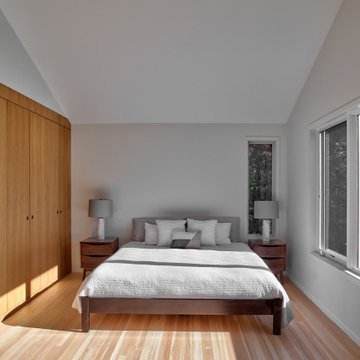
View of the cathedral-ceiling, light-filled master bedroom
Immagine di una camera da letto scandinava di medie dimensioni con pareti bianche e parquet chiaro
Immagine di una camera da letto scandinava di medie dimensioni con pareti bianche e parquet chiaro
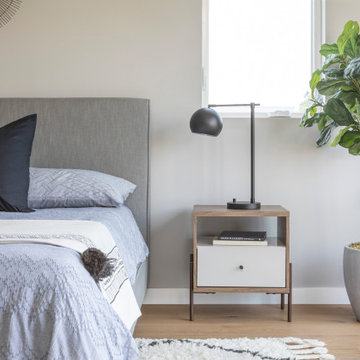
Foto di una camera matrimoniale country di medie dimensioni con pareti grigie, parquet chiaro e pavimento beige
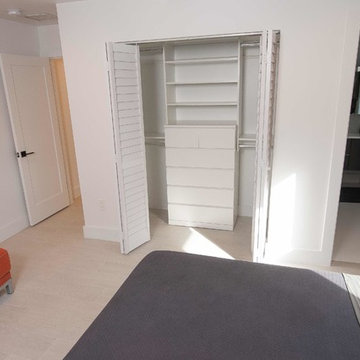
Light and bright kids bedroom is with large closet and en-suite bath.
Esempio di una camera da letto chic di medie dimensioni con pareti bianche, pavimento in gres porcellanato e pavimento beige
Esempio di una camera da letto chic di medie dimensioni con pareti bianche, pavimento in gres porcellanato e pavimento beige
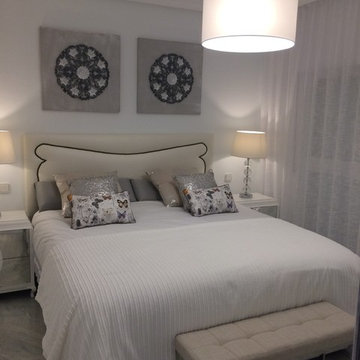
Dormitorio principal
Immagine di una camera degli ospiti minimalista di medie dimensioni con pareti bianche
Immagine di una camera degli ospiti minimalista di medie dimensioni con pareti bianche
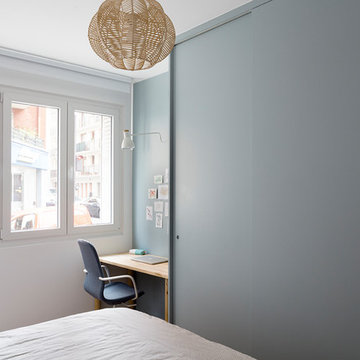
Maude Artarit
Foto di una camera matrimoniale design di medie dimensioni con pareti blu
Foto di una camera matrimoniale design di medie dimensioni con pareti blu
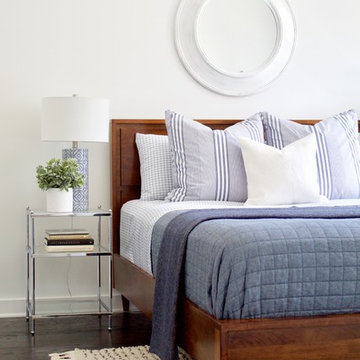
A timeless, modern Nashville new condo design master bedroom with wood platform bed and blue bedding.
Interior Design & Photography: design by Christina Perry
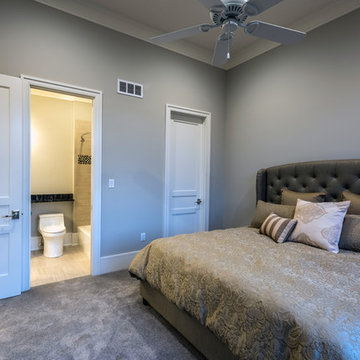
Alan Wycheck Photography
Ispirazione per una camera degli ospiti minimalista di medie dimensioni con pareti grigie, moquette e pavimento grigio
Ispirazione per una camera degli ospiti minimalista di medie dimensioni con pareti grigie, moquette e pavimento grigio
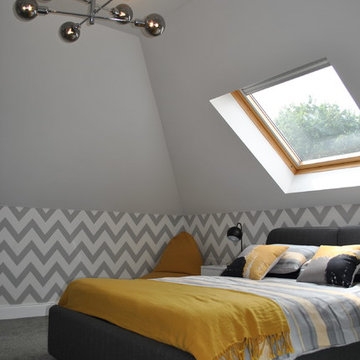
This client wanted a makeover for her teenage son's loft bedroom. She felt it was disjointed and wanted a space that was functional but also one that worked aesthetically. We completely re-designed the space. We changed the spatial layout of the room to create a more balanced space. Followed by a complete makeover.

In the master bedroom, we decided to paint the original ceiling to brighten the space. The doors are custom designed to match the living room. There are sliding screens that pocket into the wall.
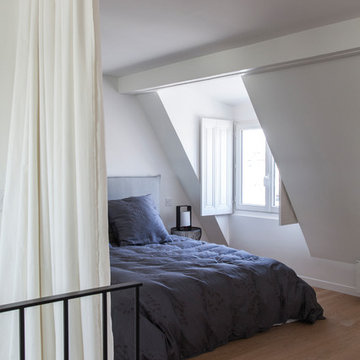
Photo : BCDF Studio
Idee per una camera da letto stile loft contemporanea di medie dimensioni con pareti bianche, pavimento in legno massello medio, nessun camino e pavimento marrone
Idee per una camera da letto stile loft contemporanea di medie dimensioni con pareti bianche, pavimento in legno massello medio, nessun camino e pavimento marrone
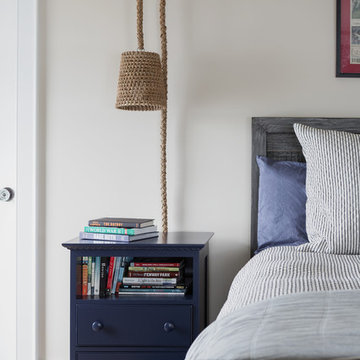
The dark, navy blues complimented by red tones, striped patterns and brown accents creates a nautical style to this bedroom.
Esempio di una camera degli ospiti stile marino di medie dimensioni con pareti beige, parquet chiaro, pavimento blu e nessun camino
Esempio di una camera degli ospiti stile marino di medie dimensioni con pareti beige, parquet chiaro, pavimento blu e nessun camino
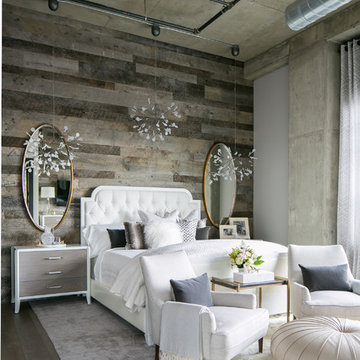
Ryan Garvin Photography
Foto di una camera matrimoniale industriale di medie dimensioni con nessun camino e parquet scuro
Foto di una camera matrimoniale industriale di medie dimensioni con nessun camino e parquet scuro
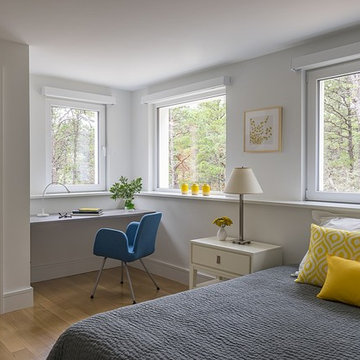
This modern green home offers both a vacation destination on Cape Cod near local family members and an opportunity for rental income.
FAMILY ROOTS. A West Coast couple living in the San Francisco Bay Area sought a permanent East Coast vacation home near family members living on Cape Cod. As academic professionals focused on sustainability, they sought a green, energy efficient home that was well-aligned with their values. With no green homes available for sale on Cape Cod, they decided to purchase land near their family and build their own.
SLOPED SITE. Comprised of a 3/4 acre lot nestled in the pines, the steeply sloping terrain called for a plan that embraced and took advantage of the slope. Of equal priority was optimizing solar exposure, preserving privacy from abutters, and creating outdoor living space. The design accomplished these goals with a simple, rectilinear form, offering living space on the both entry and lower/basement levels. The stepped foundation allows for a walk-out basement level with light-filled living space on the down-hill side of the home. The traditional basement on the eastern, up-hill side houses mechanical equipment and a home gym. The house welcomes natural light throughout, captures views of the forest, and delivers entertainment space that connects indoor living space to outdoor deck and dining patio.
MODERN VISION. The clean building form and uncomplicated finishes pay homage to the modern architectural legacy on the outer Cape. Durable and economical fiber cement panels, fixed with aluminum channels, clad the primary form. Cedar clapboards provide a visual accent at the south-facing living room, which extends a single roof plane to cover the entry porch.
SMART USE OF SPACE. On the entry level, the “L”-shaped living, dining, and kitchen space connects to the exterior living, dining, and grilling spaces to effectively double the home’s summertime entertainment area. Placed at the western end of the entry level (where it can retain privacy but still claim expansive downhill views) is the master suite with a built-in study. The lower level has two guest bedrooms, a second full bathroom, and laundry. The flexibility of the space—crucial in a house with a modest footprint—emerges in one of the guest bedrooms, which doubles as home office by opening the barn-style double doors to connect it to the bright, airy open stair leading up to the entry level. Thoughtful design, generous ceiling heights and large windows transform the modest 1,100 sf* footprint into a well-lit, spacious home. *(total finished space is 1800 sf)
RENTAL INCOME. The property works for its owners by netting rental income when the owners are home in San Francisco. The house especially caters to vacationers bound for nearby Mayo Beach and includes an outdoor shower adjacent to the lower level entry door. In contrast to the bare bones cottages that are typically available on the Cape, this home offers prospective tenants a modern aesthetic, paired with luxurious and green features. Durable finishes inside and out will ensure longevity with the heavier use that comes with a rental property.
COMFORT YEAR-ROUND. The home is super-insulated and air-tight, with mechanical ventilation to provide continuous fresh air from the outside. High performance triple-paned windows complement the building enclosure and maximize passive solar gain while ensuring a warm, draft-free winter, even when sitting close to the glass. A properly sized air source heat pump offers efficient heating & cooling, and includes a carefully designed the duct distribution system to provide even comfort throughout the house. The super-insulated envelope allows us to significantly reduce the equipment capacity, duct size, and airflow quantities, while maintaining unparalleled thermal comfort.
ENERGY EFFICIENT. The building’s shell and mechanical systems play instrumental roles in the home’s exceptional performance. The building enclosure reduces the most significant energy glutton: heating. Continuous super-insulation, thorough air sealing, triple-pane windows, and passive solar gain work together to yield a miniscule heating load. All active energy consumers are extremely efficient: an air source heat pump for heating and cooling, a heat pump hot water heater, LED lighting, energy recovery ventilation (ERV), and high efficiency appliances. The result is a home that uses 70% less energy than a similar new home built to code requirements.
OVERALL. The home embodies the owners’ goals and values while comprehensively enabling thermal comfort, energy efficiency, a vacation respite, and supplementary income.
PROJECT TEAM
ZeroEnergy Design - Architect & Mechanical Designer
A.F. Hultin & Co. - Contractor
Pamet Valley Landscape Design - Landscape & Masonry
Lisa Finch - Original Artwork
European Architectural Supply - Windows
Eric Roth Photography - Photography
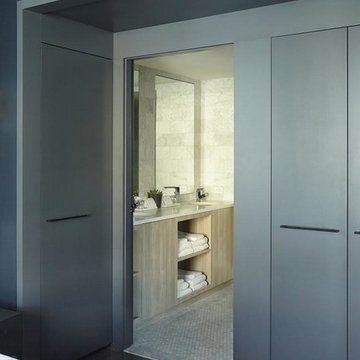
Immagine di una camera degli ospiti classica di medie dimensioni con pareti grigie, parquet scuro, nessun camino e pavimento marrone
Camere da Letto grigie di medie dimensioni - Foto e idee per arredare
4