Camere da Letto grigie con parquet chiaro - Foto e idee per arredare
Filtra anche per:
Budget
Ordina per:Popolari oggi
1 - 20 di 6.218 foto
1 di 3

In this NYC pied-à-terre new build for empty nesters, architectural details, strategic lighting, dramatic wallpapers, and bespoke furnishings converge to offer an exquisite space for entertaining and relaxation.
In this elegant bedroom, a dramatic floral accent wall sets the tone, complemented by luxurious bedding. The sleek dark TV unit, strategically placed opposite the bed, introduces a contrasting palette for a harmonious and sophisticated retreat.
---
Our interior design service area is all of New York City including the Upper East Side and Upper West Side, as well as the Hamptons, Scarsdale, Mamaroneck, Rye, Rye City, Edgemont, Harrison, Bronxville, and Greenwich CT.
For more about Darci Hether, see here: https://darcihether.com/
To learn more about this project, see here: https://darcihether.com/portfolio/bespoke-nyc-pied-à-terre-interior-design
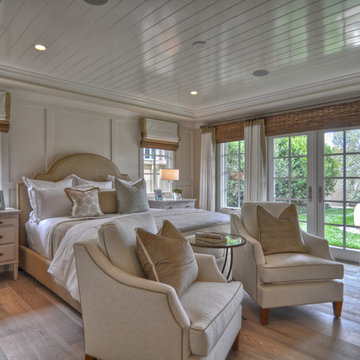
Built, designed & furnished by Spinnaker Development, Newport Beach
Interior Design by Details a Design Firm
Photography by Bowman Group Photography

Richard Leo Johnson
Wall Color: Benjamin Moore - White Wisp OC-54
Ceiling & Trim Color: Sherwin Williams Extra White 7006
Door Color: Benjmain Moore - Gray Owl OC-52
Bed: Jonathon Wesley Upholstery
Headboard Pillows: Headgehouse, Majorca - Navy and Cranberry
Duvet: Area Inc., Marie - Grey, 100% Linen
Wall Swinger: House of Troy, Generation 3 LED - White
Rug: Loloi, QN-01 Indigo
Wall Baskets: Asher + Rye, TineKHome

From foundation pour to welcome home pours, we loved every step of this residential design. This home takes the term “bringing the outdoors in” to a whole new level! The patio retreats, firepit, and poolside lounge areas allow generous entertaining space for a variety of activities.
Coming inside, no outdoor view is obstructed and a color palette of golds, blues, and neutrals brings it all inside. From the dramatic vaulted ceiling to wainscoting accents, no detail was missed.
The master suite is exquisite, exuding nothing short of luxury from every angle. We even brought luxury and functionality to the laundry room featuring a barn door entry, island for convenient folding, tiled walls for wet/dry hanging, and custom corner workspace – all anchored with fabulous hexagon tile.
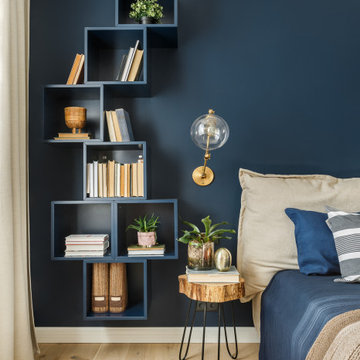
Idee per una camera da letto scandinava con pareti blu, parquet chiaro e pavimento beige

Gary Summers
Idee per una grande camera matrimoniale classica con pareti grigie e parquet chiaro
Idee per una grande camera matrimoniale classica con pareti grigie e parquet chiaro

Idee per una camera matrimoniale moderna di medie dimensioni con pareti bianche e parquet chiaro

A Modern Farmhouse set in a prairie setting exudes charm and simplicity. Wrap around porches and copious windows make outdoor/indoor living seamless while the interior finishings are extremely high on detail. In floor heating under porcelain tile in the entire lower level, Fond du Lac stone mimicking an original foundation wall and rough hewn wood finishes contrast with the sleek finishes of carrera marble in the master and top of the line appliances and soapstone counters of the kitchen. This home is a study in contrasts, while still providing a completely harmonious aura.
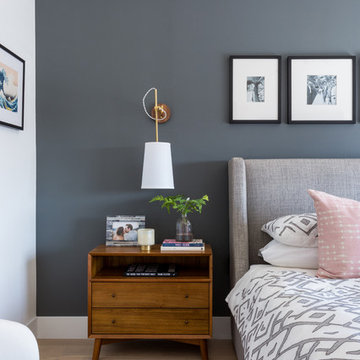
Amy Bartlam
Foto di una camera da letto tradizionale con pareti grigie, parquet chiaro e pavimento beige
Foto di una camera da letto tradizionale con pareti grigie, parquet chiaro e pavimento beige

In the master suite, custom side tables made of vintage card catalogs flank a dark gray and blue bookcase laid out in a herringbone pattern that takes up the entire wall behind the upholstered headboard.

Sharps Bedrooms
Foto di una grande camera degli ospiti stile marinaro con pareti grigie, parquet chiaro e pavimento bianco
Foto di una grande camera degli ospiti stile marinaro con pareti grigie, parquet chiaro e pavimento bianco
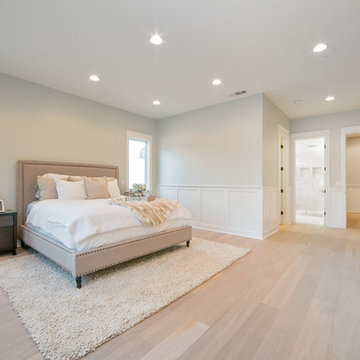
Ryan Galvin at ryangarvinphotography.com
This is a ground up custom home build in eastside Costa Mesa across street from Newport Beach in 2014. It features 10 feet ceiling, Subzero, Wolf appliances, Restoration Hardware lighting fixture, Altman plumbing fixture, Emtek hardware, European hard wood windows, wood windows. The California room is so designed to be part of the great room as well as part of the master suite.
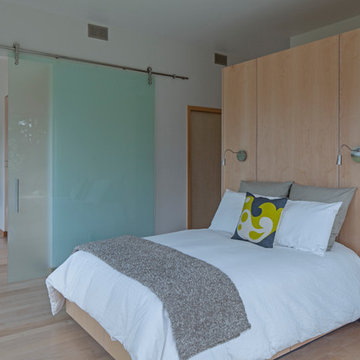
This prefabricated 1,800 square foot Certified Passive House is designed and built by The Artisans Group, located in the rugged central highlands of Shaw Island, in the San Juan Islands. It is the first Certified Passive House in the San Juans, and the fourth in Washington State. The home was built for $330 per square foot, while construction costs for residential projects in the San Juan market often exceed $600 per square foot. Passive House measures did not increase this projects’ cost of construction.
The clients are retired teachers, and desired a low-maintenance, cost-effective, energy-efficient house in which they could age in place; a restful shelter from clutter, stress and over-stimulation. The circular floor plan centers on the prefabricated pod. Radiating from the pod, cabinetry and a minimum of walls defines functions, with a series of sliding and concealable doors providing flexible privacy to the peripheral spaces. The interior palette consists of wind fallen light maple floors, locally made FSC certified cabinets, stainless steel hardware and neutral tiles in black, gray and white. The exterior materials are painted concrete fiberboard lap siding, Ipe wood slats and galvanized metal. The home sits in stunning contrast to its natural environment with no formal landscaping.
Photo Credit: Art Gray
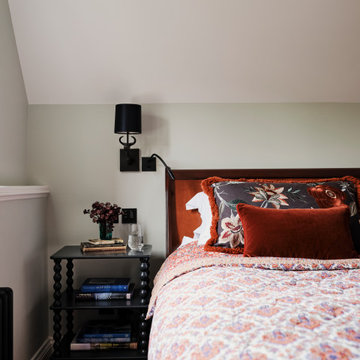
The primary bedroom in our Blackheath Restoration project included new engineered oak flooring, a large wooden sleigh bed, bobbin bedside tables & electric Roman blinds
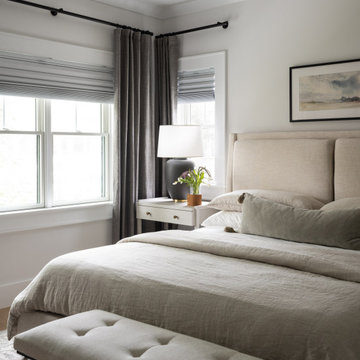
Immagine di una piccola camera matrimoniale chic con pareti grigie, parquet chiaro e nessun camino

Incredible Bridle Trails Modern Farmhouse master bedroom. This primary suite checks all the boxes with its Benjamin Moore Hale Navy accent paint, jumbo shiplap millwork, fireplace, white oak flooring, and built-in desk and wet bar. The vaulted ceiling and stained beam are the perfect compliment to the canopy bed and large sputnik chandelier by Capital Lighting.

A luxurious white neutral master bedroom design featuring a refined wall panel molding design, brass wall sconces to highlight and accentuate to main elements of the room: a queen size bed with a tall upholstered headrest, a mahogany natural wood chest of drawer and wall art as well as an elegant small seating/reading area.
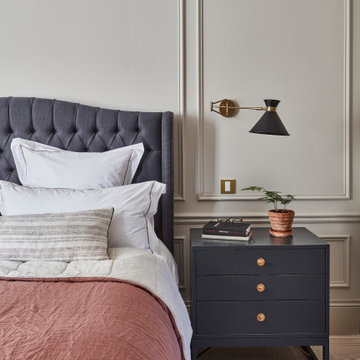
Immagine di una camera matrimoniale scandinava di medie dimensioni con pareti beige, parquet chiaro, pavimento marrone e pannellatura
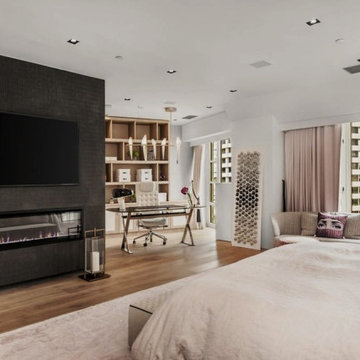
Idee per una camera matrimoniale contemporanea di medie dimensioni con pareti bianche, parquet chiaro, camino classico, cornice del camino in pietra, pavimento beige e carta da parati
Camere da Letto grigie con parquet chiaro - Foto e idee per arredare
1
