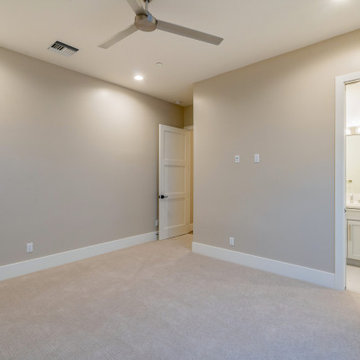Camere da Letto grigie con pareti in perlinato - Foto e idee per arredare
Filtra anche per:
Budget
Ordina per:Popolari oggi
61 - 80 di 157 foto
1 di 3
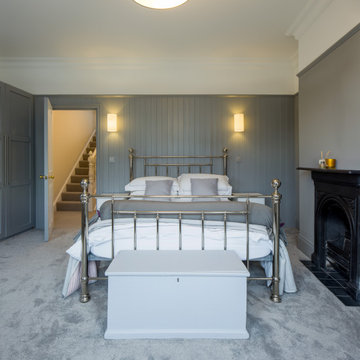
James Dale Architects were appointed to design and oversee the refurbishment and extension of this large Victorian Terrace in Walthamstow, north east London.
To maximise the additional space created a sympathetic remodelling was needed throughout, it was essential to keep the essence of the historic home whilst also making it usable for modern living. The bedrooms on the 1st floor used muted colours to fit into the period home.
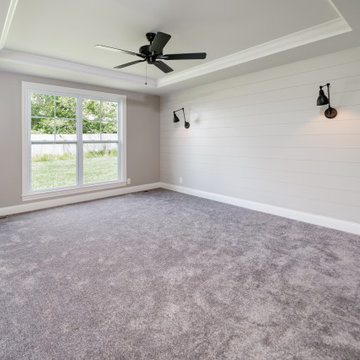
Immagine di una camera matrimoniale american style con pareti grigie, moquette, pavimento grigio, soffitto ribassato e pareti in perlinato
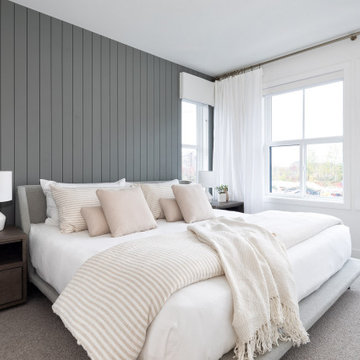
Idee per una camera matrimoniale country di medie dimensioni con pareti verdi, moquette, pavimento beige e pareti in perlinato
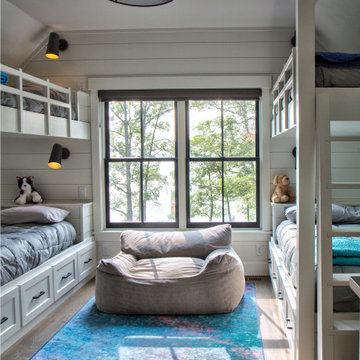
Kids Bunk room with Painted Nickel Spaced Pine Wall, Black Frame Windows. 4 painted Bunks with Shelves and Drawers below.
Esempio di una camera degli ospiti tradizionale di medie dimensioni con pareti bianche, parquet chiaro, pavimento beige e pareti in perlinato
Esempio di una camera degli ospiti tradizionale di medie dimensioni con pareti bianche, parquet chiaro, pavimento beige e pareti in perlinato
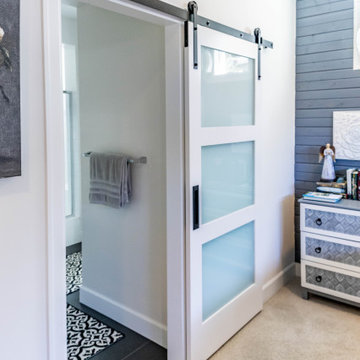
A shiplap accent wall and a barn door are what make this beach-style bedroom charming and inviting. Adding simple, elegant pieces to your home is a great way to give it personality.
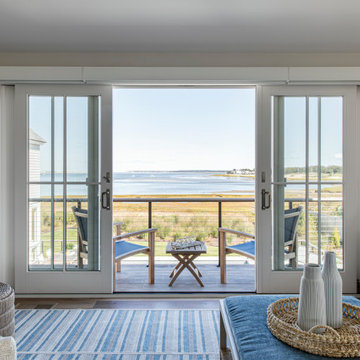
TEAM
Architect: LDa Architecture & Interiors
Interior Design: Kennerknecht Design Group
Builder: JJ Delaney, Inc.
Landscape Architect: Horiuchi Solien Landscape Architects
Photographer: Sean Litchfield Photography
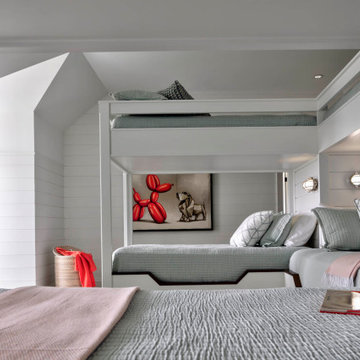
In this Purple Cherry Architect-designed bunkroom, nautical touches, and built-in storage create cool and chic spaces that become destinations.
Idee per una camera degli ospiti tradizionale di medie dimensioni con pareti bianche, moquette, camino classico, pavimento marrone e pareti in perlinato
Idee per una camera degli ospiti tradizionale di medie dimensioni con pareti bianche, moquette, camino classico, pavimento marrone e pareti in perlinato
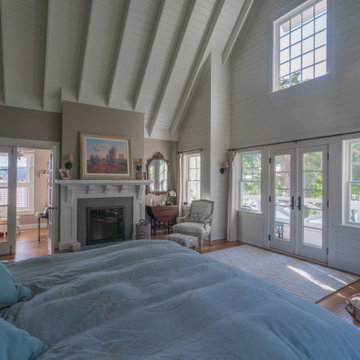
The vaulted cathedral ceiling gives an open, airy ambience to the master bedroom looking out over the Bay. With large windows from corner to corner on the exterior walls and close to the ceiling, the room makes use of the abundant natural light reflecting off the white shiplap walls.
The fireplace is designed to blend seamlessly into the coastal decor, with French doors opening into the master bath.
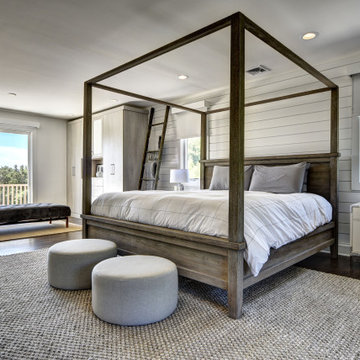
Idee per un'ampia camera matrimoniale chic con pareti grigie, pavimento in legno massello medio, pavimento marrone e pareti in perlinato
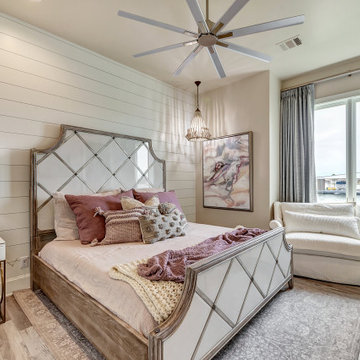
Foto di una camera degli ospiti chic con pareti beige, pavimento in legno massello medio, pavimento marrone e pareti in perlinato
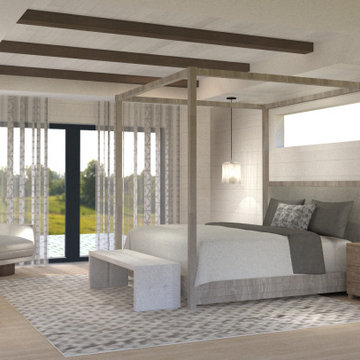
Esempio di una camera matrimoniale design di medie dimensioni con pareti bianche, parquet chiaro, nessun camino, pavimento beige, soffitto ribassato e pareti in perlinato
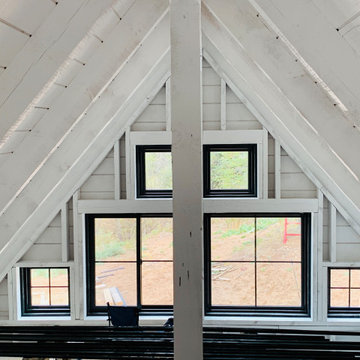
Bedroom loft after windows installed, No actual trim, Just installed some black extension jambs. Pretty good headroom for a tiny house loft since we had 10' walls and kept the ceiling below at 8'. 2' knee walls and a 14/12 pitch created ton of headroom. Falling in love with timbers after doing stick framing for so many years. Don't think we will ever go back. This was a hybrid timberframe, Full 2" x 6" rough sawn timber wall framing 24oc with 48oc 4x8 pine timber rafters. Next time and probably from here on out, full timberframe. 6x6s walls 48oc and large timber rafters. You cant see the beam here but it was a big one. 6" wide x 18" deep. When it was wet it was many hundreds of pounds.
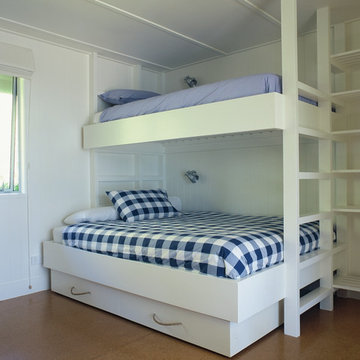
Kids' bunk room with roll out storage boxes. Floor is HD particleboard clear finished.
Ispirazione per una camera degli ospiti nordica di medie dimensioni con pareti bianche, pavimento in compensato, nessun camino, pavimento marrone e pareti in perlinato
Ispirazione per una camera degli ospiti nordica di medie dimensioni con pareti bianche, pavimento in compensato, nessun camino, pavimento marrone e pareti in perlinato
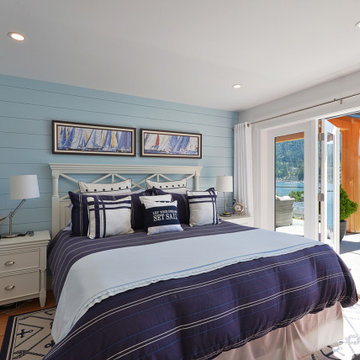
Nautical themed master bedroom, a feature blue shiplap wall, and french doors leading to a deck with a view.
Idee per una camera matrimoniale stile marino di medie dimensioni con pareti bianche, pavimento in legno massello medio, nessun camino, pavimento marrone e pareti in perlinato
Idee per una camera matrimoniale stile marino di medie dimensioni con pareti bianche, pavimento in legno massello medio, nessun camino, pavimento marrone e pareti in perlinato
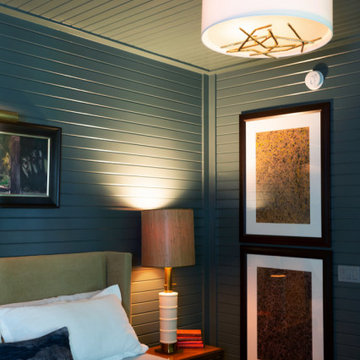
Foto di una camera da letto classica con pareti verdi, soffitto in perlinato e pareti in perlinato
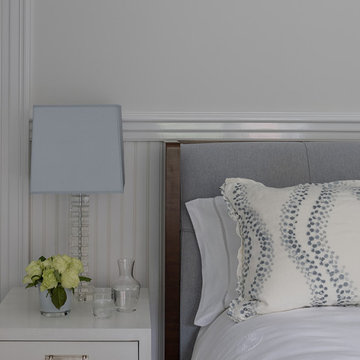
Immagine di una camera degli ospiti chic con pareti grigie e pareti in perlinato
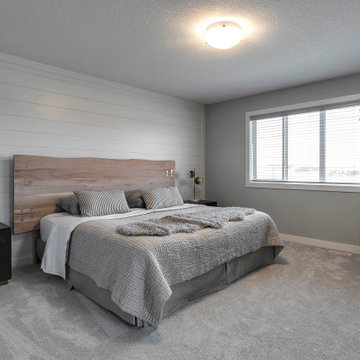
Ispirazione per una camera matrimoniale moderna con pareti bianche, moquette, pavimento grigio e pareti in perlinato
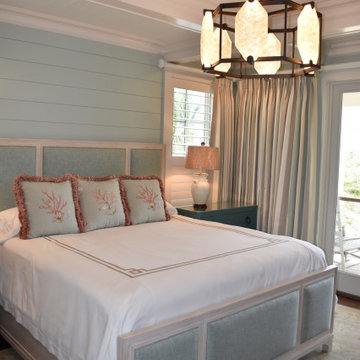
Esempio di una camera degli ospiti stile marino con soffitto a cassettoni e pareti in perlinato
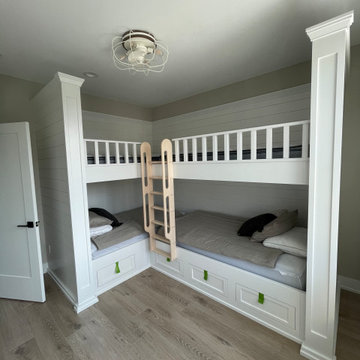
Beautifully built Bunk beds for a kids bunk room on the bottom and a twin bed above all maple framework with solid wood draws with dovetail construction and soft close undermount slides . Each bunk has a niche built in to the headboard for storage, and shiplap wall treatment
Camere da Letto grigie con pareti in perlinato - Foto e idee per arredare
4
