Camere da Letto grigie con pareti in legno - Foto e idee per arredare
Filtra anche per:
Budget
Ordina per:Popolari oggi
61 - 80 di 113 foto
1 di 3
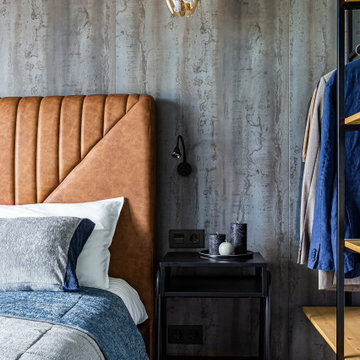
Ispirazione per una camera matrimoniale contemporanea di medie dimensioni con pareti marroni, pavimento in laminato, pavimento marrone e pareti in legno
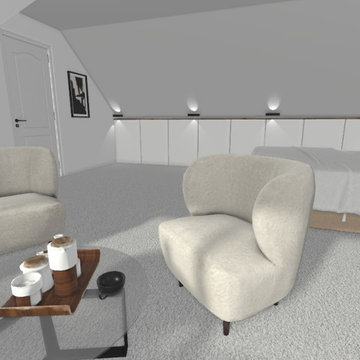
Cette chambre charmante aux couleurs bois, crème et blanc vous imprègne dans son ambiance cozy.
En y entrant vous voudrez à coup sur admirer la vue sur l'extérieur grâce à l'aménagement de son coin boudoir.
Les nombreux rangements y sont intégrés de manière intelligente afin de ne pas perdre l'espace sous mansarde et mis en valeurs par l'éclairage.
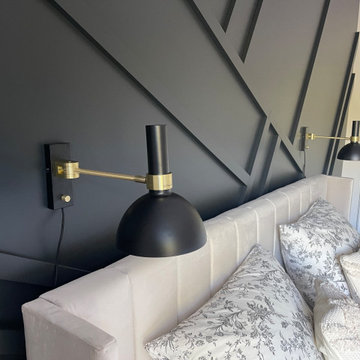
Die Rückwand hinter dem Polsterbett aus Samt wurde nun in Szene gesetzt. Hier wurde vom Schreiner eine Holzwand in matt Schwartz angefertigt, die durch ihr grafisches Muster und die tolle schwarze Farbe besticht. Die schwarzen Wandleuchten mit den Goldakzenten runden das Bild ab. Sie setzen sic zwar von der Wand ab, lenken aber durch ihre schwarze Farbe nicht vom eigentlichen Highlight ab.
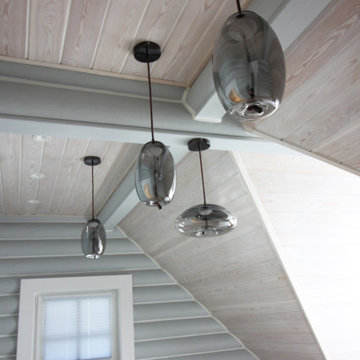
Foto di una grande camera matrimoniale design con pareti grigie, pavimento in legno massello medio, pavimento beige, soffitto in legno e pareti in legno
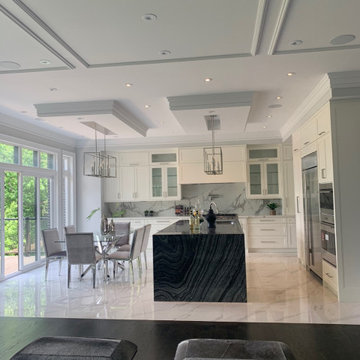
Idee per una grande camera degli ospiti etnica con pareti bianche, parquet scuro, camino classico, cornice del camino in pietra, pavimento nero, soffitto a volta e pareti in legno
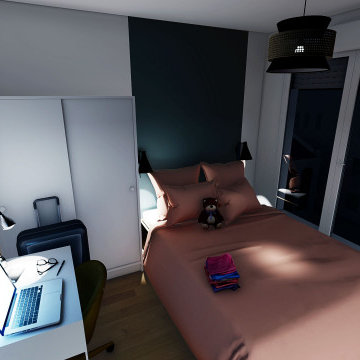
Chambre
Lit double
Baie vitrée
bureau
rangement
parque stratifié
murs blancs
téléviseur
Foto di una piccola camera matrimoniale minimalista con pareti bianche, pavimento in laminato, nessun camino, pavimento marrone e pareti in legno
Foto di una piccola camera matrimoniale minimalista con pareti bianche, pavimento in laminato, nessun camino, pavimento marrone e pareti in legno
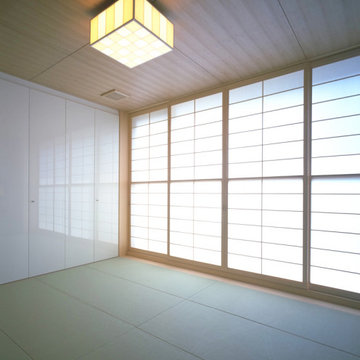
和室の寝室のインテリアは、シンプルモダンをテーマ
で構成されています。
Ispirazione per una camera degli ospiti moderna di medie dimensioni con pareti bianche, pavimento in tatami, soffitto in legno e pareti in legno
Ispirazione per una camera degli ospiti moderna di medie dimensioni con pareti bianche, pavimento in tatami, soffitto in legno e pareti in legno
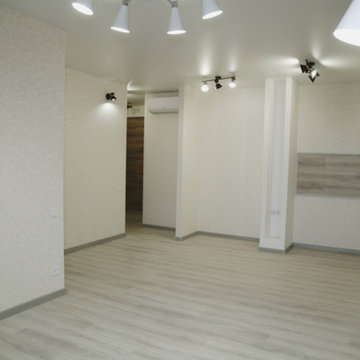
Спальня в жк Маяковский 2
Idee per una piccola camera matrimoniale con pareti grigie, pavimento in laminato, pavimento grigio e pareti in legno
Idee per una piccola camera matrimoniale con pareti grigie, pavimento in laminato, pavimento grigio e pareti in legno
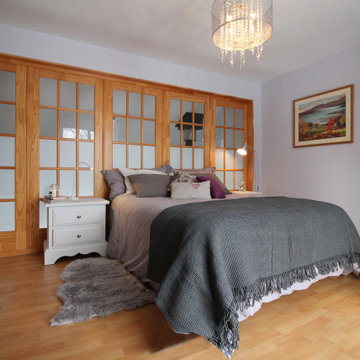
Des portes françaises, une alternative très économique au verre architecture, ont été utilisées pour fermer la mezzanine tout en maintenant l'ouverture. Dans des tons de gris et de lilas, la chambre offre une ambiance enveloppante et romantique.
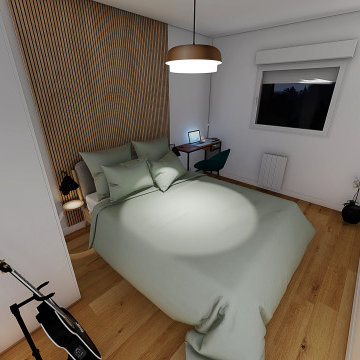
Chambre
parquet stratifié
Tasseaux de bois au mur
murs blancs
rangements
Fenêtre
Esempio di una piccola camera matrimoniale minimalista con pareti bianche, pavimento in laminato, pavimento marrone e pareti in legno
Esempio di una piccola camera matrimoniale minimalista con pareti bianche, pavimento in laminato, pavimento marrone e pareti in legno
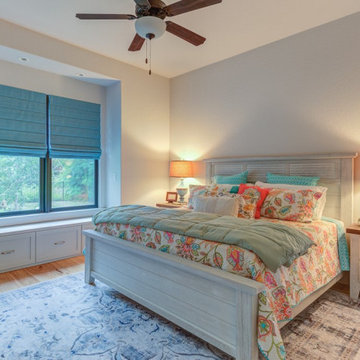
Foto di una camera degli ospiti chic di medie dimensioni con pareti bianche, parquet chiaro, nessun camino, pavimento beige, travi a vista e pareti in legno
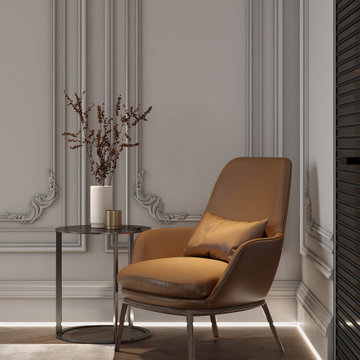
Ispirazione per una grande camera matrimoniale tradizionale con pareti beige, pavimento in legno massello medio, nessun camino, pavimento marrone, soffitto ribassato e pareti in legno
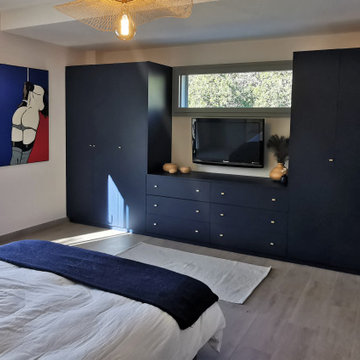
Idee per una camera matrimoniale contemporanea con pareti beige, pavimento con piastrelle in ceramica, pavimento beige e pareti in legno
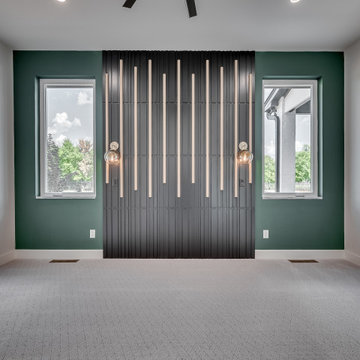
Esempio di una grande camera matrimoniale tradizionale con pareti verdi, moquette, pavimento bianco e pareti in legno
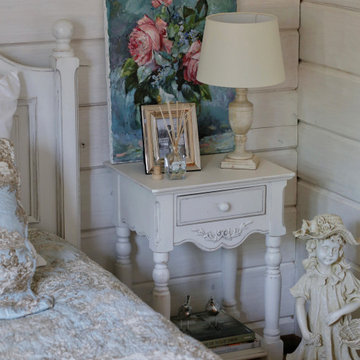
Esempio di una camera matrimoniale di medie dimensioni con pareti bianche, pavimento in laminato, pavimento marrone e pareti in legno
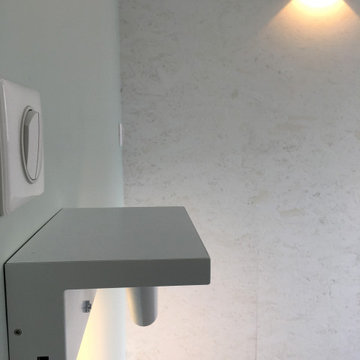
Chambre du rdc. Petit espace où chaque centimètre compte.
Applique et liseuse de chez SLV.
Idee per una piccola camera degli ospiti minimalista con pareti blu, pavimento in vinile, pavimento marrone e pareti in legno
Idee per una piccola camera degli ospiti minimalista con pareti blu, pavimento in vinile, pavimento marrone e pareti in legno
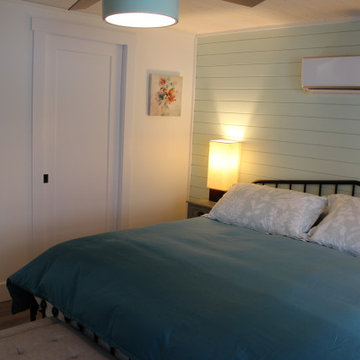
Master Bedroom with painted pine accent wall
Esempio di una camera degli ospiti country di medie dimensioni con pavimento in vinile, pavimento grigio e pareti in legno
Esempio di una camera degli ospiti country di medie dimensioni con pavimento in vinile, pavimento grigio e pareti in legno
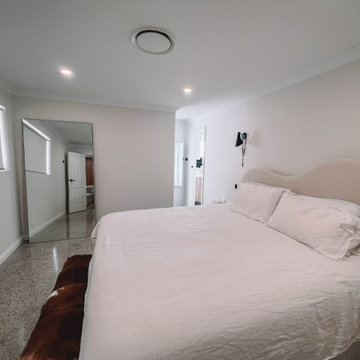
After the second fallout of the Delta Variant amidst the COVID-19 Pandemic in mid 2021, our team working from home, and our client in quarantine, SDA Architects conceived Japandi Home.
The initial brief for the renovation of this pool house was for its interior to have an "immediate sense of serenity" that roused the feeling of being peaceful. Influenced by loneliness and angst during quarantine, SDA Architects explored themes of escapism and empathy which led to a “Japandi” style concept design – the nexus between “Scandinavian functionality” and “Japanese rustic minimalism” to invoke feelings of “art, nature and simplicity.” This merging of styles forms the perfect amalgamation of both function and form, centred on clean lines, bright spaces and light colours.
Grounded by its emotional weight, poetic lyricism, and relaxed atmosphere; Japandi Home aesthetics focus on simplicity, natural elements, and comfort; minimalism that is both aesthetically pleasing yet highly functional.
Japandi Home places special emphasis on sustainability through use of raw furnishings and a rejection of the one-time-use culture we have embraced for numerous decades. A plethora of natural materials, muted colours, clean lines and minimal, yet-well-curated furnishings have been employed to showcase beautiful craftsmanship – quality handmade pieces over quantitative throwaway items.
A neutral colour palette compliments the soft and hard furnishings within, allowing the timeless pieces to breath and speak for themselves. These calming, tranquil and peaceful colours have been chosen so when accent colours are incorporated, they are done so in a meaningful yet subtle way. Japandi home isn’t sparse – it’s intentional.
The integrated storage throughout – from the kitchen, to dining buffet, linen cupboard, window seat, entertainment unit, bed ensemble and walk-in wardrobe are key to reducing clutter and maintaining the zen-like sense of calm created by these clean lines and open spaces.
The Scandinavian concept of “hygge” refers to the idea that ones home is your cosy sanctuary. Similarly, this ideology has been fused with the Japanese notion of “wabi-sabi”; the idea that there is beauty in imperfection. Hence, the marriage of these design styles is both founded on minimalism and comfort; easy-going yet sophisticated. Conversely, whilst Japanese styles can be considered “sleek” and Scandinavian, “rustic”, the richness of the Japanese neutral colour palette aids in preventing the stark, crisp palette of Scandinavian styles from feeling cold and clinical.
Japandi Home’s introspective essence can ultimately be considered quite timely for the pandemic and was the quintessential lockdown project our team needed.
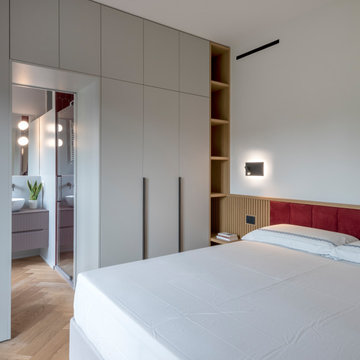
vista della camera da letto con accesso al bagno padronale; arredi disegnati su misura, testata in cannettato e imbottito in velluto bordeaux come la parete di fronte
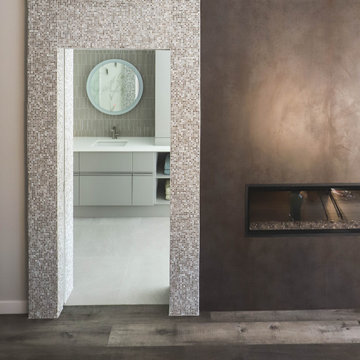
To better suit the clients, we changed the upper floor plan from three bedrooms and two small bathrooms into a master bedroom suite and a bedroom and ensuite for their son.
Framing the master bed is a built-in wood slat wall feature with a storage drawer and charging nook that also acts as a bedside table. The wood is offset by the soft texture of the custom upholstered headboard.
Camere da Letto grigie con pareti in legno - Foto e idee per arredare
4