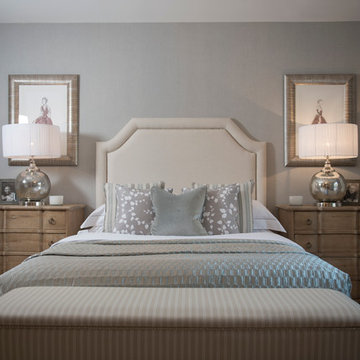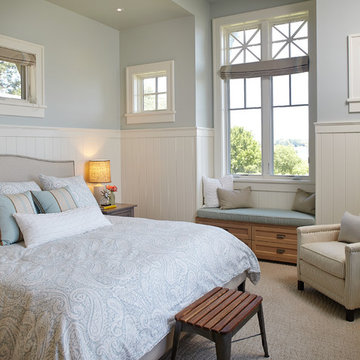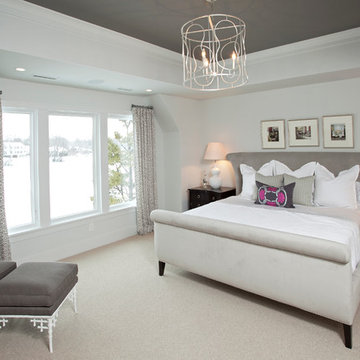Camere da Letto grigie con moquette - Foto e idee per arredare
Filtra anche per:
Budget
Ordina per:Popolari oggi
61 - 80 di 16.491 foto
1 di 3

Overview
Extension and complete refurbishment.
The Brief
The existing house had very shallow rooms with a need for more depth throughout the property by extending into the rear garden which is large and south facing. We were to look at extending to the rear and to the end of the property, where we had redundant garden space, to maximise the footprint and yield a series of WOW factor spaces maximising the value of the house.
The brief requested 4 bedrooms plus a luxurious guest space with separate access; large, open plan living spaces with large kitchen/entertaining area, utility and larder; family bathroom space and a high specification ensuite to two bedrooms. In addition, we were to create balconies overlooking a beautiful garden and design a ‘kerb appeal’ frontage facing the sought-after street location.
Buildings of this age lend themselves to use of natural materials like handmade tiles, good quality bricks and external insulation/render systems with timber windows. We specified high quality materials to achieve a highly desirable look which has become a hit on Houzz.
Our Solution
One of our specialisms is the refurbishment and extension of detached 1930’s properties.
Taking the existing small rooms and lack of relationship to a large garden we added a double height rear extension to both ends of the plan and a new garage annex with guest suite.
We wanted to create a view of, and route to the garden from the front door and a series of living spaces to meet our client’s needs. The front of the building needed a fresh approach to the ordinary palette of materials and we re-glazed throughout working closely with a great build team.
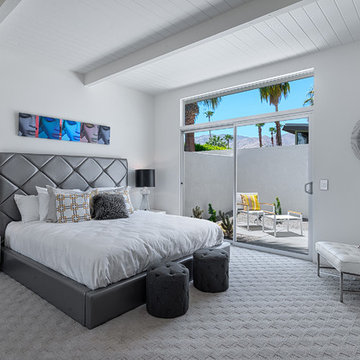
Palm Springs house remodel by H3K Design.
Photo by Patrick Ketchum
Ispirazione per una camera da letto minimalista con pareti bianche e moquette
Ispirazione per una camera da letto minimalista con pareti bianche e moquette
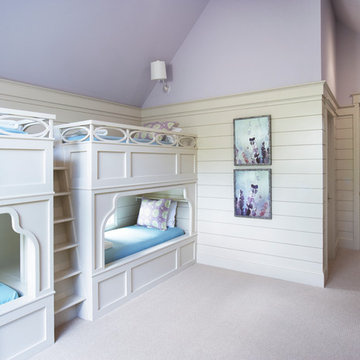
Lake Front Country Estate Girls Bunk Room, design by Tom Markalunas, built by Resort Custom Homes. Photography by Rachael Boling.
Idee per un'ampia camera degli ospiti tradizionale con pareti viola e moquette
Idee per un'ampia camera degli ospiti tradizionale con pareti viola e moquette
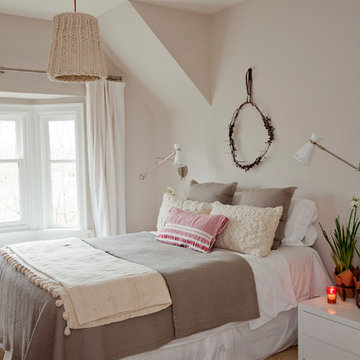
photo credit: Janis Nicolay
Ispirazione per una camera da letto stile shabby con moquette
Ispirazione per una camera da letto stile shabby con moquette
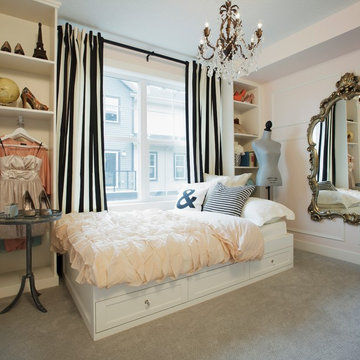
Stunning bedroom with clever use of "shoe art"!
Ispirazione per una camera da letto stile shabby con pareti rosa e moquette
Ispirazione per una camera da letto stile shabby con pareti rosa e moquette
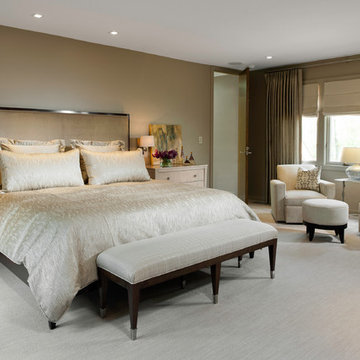
This blank slate, classic white bedroom is a peaceful and cozy oasis.
Immagine di una grande camera matrimoniale contemporanea con moquette, pareti marroni, nessun camino e pavimento beige
Immagine di una grande camera matrimoniale contemporanea con moquette, pareti marroni, nessun camino e pavimento beige

Photo Credit: Mark Ehlen
Immagine di una camera degli ospiti design di medie dimensioni con pareti blu, moquette e nessun camino
Immagine di una camera degli ospiti design di medie dimensioni con pareti blu, moquette e nessun camino
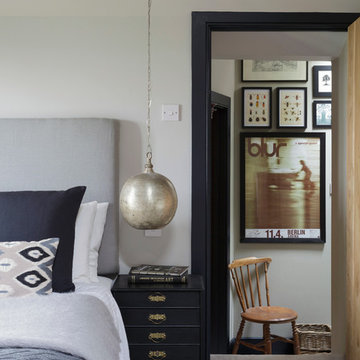
bespoke interior, blue bedding, framed concert poster, hanging pendant light, pretty cottage,
Idee per una camera matrimoniale country con pareti bianche e moquette
Idee per una camera matrimoniale country con pareti bianche e moquette

This transitional style room shows the effort of combining clean lines and sophisticated textures. Scale and variation of height plays an integral part to the success of this space.
Pieces featured: grey tufted headboard, table lamps, grey walls, window treatments and more...

When planning this custom residence, the owners had a clear vision – to create an inviting home for their family, with plenty of opportunities to entertain, play, and relax and unwind. They asked for an interior that was approachable and rugged, with an aesthetic that would stand the test of time. Amy Carman Design was tasked with designing all of the millwork, custom cabinetry and interior architecture throughout, including a private theater, lower level bar, game room and a sport court. A materials palette of reclaimed barn wood, gray-washed oak, natural stone, black windows, handmade and vintage-inspired tile, and a mix of white and stained woodwork help set the stage for the furnishings. This down-to-earth vibe carries through to every piece of furniture, artwork, light fixture and textile in the home, creating an overall sense of warmth and authenticity.
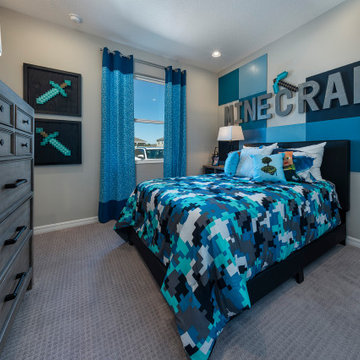
Ispirazione per una camera da letto minimal di medie dimensioni con pareti blu, moquette e pavimento beige
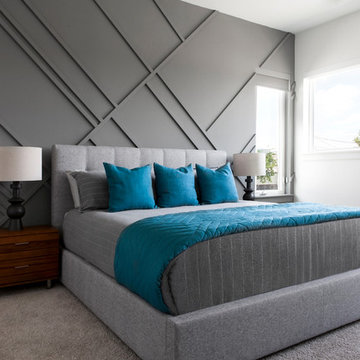
Foto di una camera matrimoniale design di medie dimensioni con pareti grigie, moquette, nessun camino e pavimento grigio
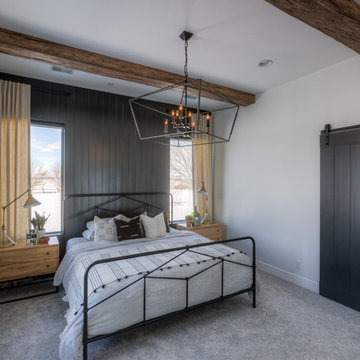
Tim Perry Photography
Foto di una camera matrimoniale country con pareti grigie, moquette e pavimento grigio
Foto di una camera matrimoniale country con pareti grigie, moquette e pavimento grigio
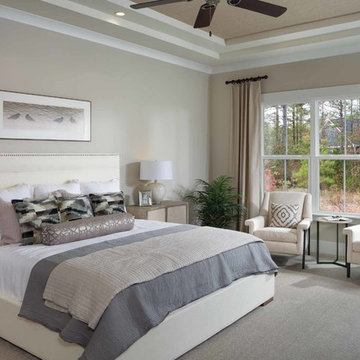
Esempio di una camera matrimoniale stile marino con pareti grigie, moquette e pavimento grigio
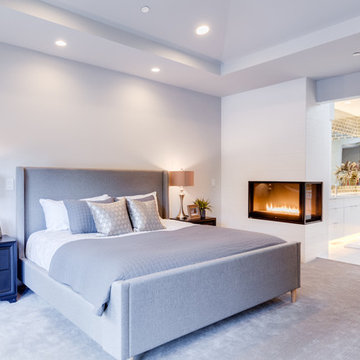
Foto di una camera matrimoniale moderna di medie dimensioni con pareti bianche, moquette, camino ad angolo, cornice del camino piastrellata e pavimento grigio
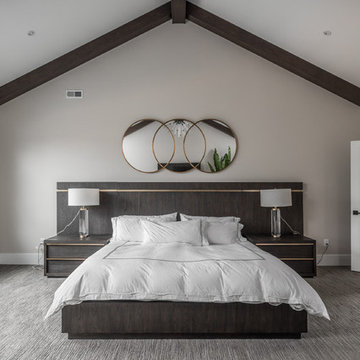
The goal in building this home was to create an exterior esthetic that elicits memories of a Tuscan Villa on a hillside and also incorporates a modern feel to the interior.
Modern aspects were achieved using an open staircase along with a 25' wide rear folding door. The addition of the folding door allows us to achieve a seamless feel between the interior and exterior of the house. Such creates a versatile entertaining area that increases the capacity to comfortably entertain guests.
The outdoor living space with covered porch is another unique feature of the house. The porch has a fireplace plus heaters in the ceiling which allow one to entertain guests regardless of the temperature. The zero edge pool provides an absolutely beautiful backdrop—currently, it is the only one made in Indiana. Lastly, the master bathroom shower has a 2' x 3' shower head for the ultimate waterfall effect. This house is unique both outside and in.
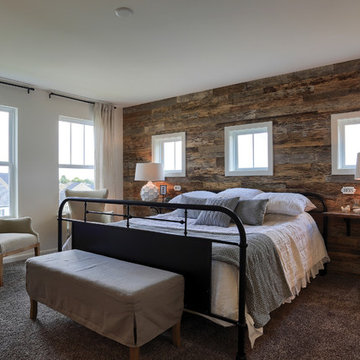
Warm and masculine, this industrial chic style bedroom has become a trend even in suburban and more rural areas. Combine utilitarian items with worn textures and the warmth of raw, aged woods to achieve the look! The carpet is the High Hand style by Mohawk Flooring in the Crossroads color. The accent wall was first painted with Sherwin Williams Black Magic paint (SW6991) and then created using wooden pallets. It uses 3, 4, and 5 inch wide by 1/2” thick boards.
Photo Credit: Justin Tearney
Camere da Letto grigie con moquette - Foto e idee per arredare
4
