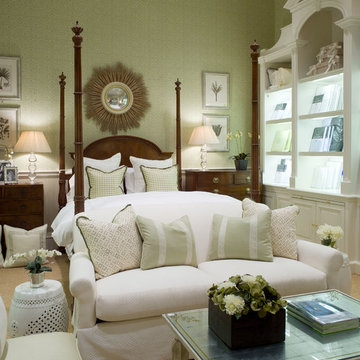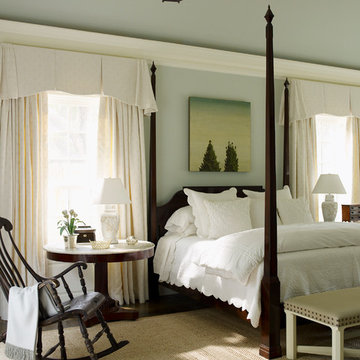Camere da Letto grandi verdi - Foto e idee per arredare
Filtra anche per:
Budget
Ordina per:Popolari oggi
161 - 180 di 1.470 foto
1 di 3
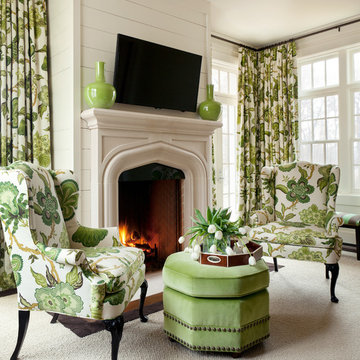
Walls, ceiling, and trim are Sherwin Williams Creamy, drapery and wing chair fabric is F. Schumacher, wing chairs and ottoman are Hickory Chair. Nancy Nolan
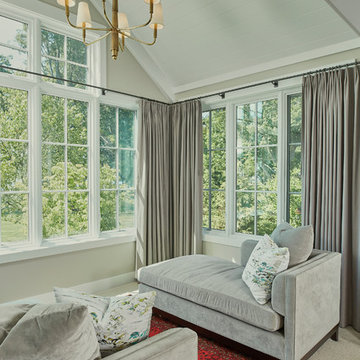
Let there be light. There will be in this sunny style designed to capture amazing views as well as every ray of sunlight throughout the day. Architectural accents of the past give this modern barn-inspired design a historical look and importance. Custom details enhance both the exterior and interior, giving this home real curb appeal. Decorative brackets and large windows surround the main entrance, welcoming friends and family to the handsome board and batten exterior, which also features a solid stone foundation, varying symmetrical roof lines with interesting pitches, trusses, and a charming cupola over the garage. Once inside, an open floor plan provides both elegance and ease. A central foyer leads into the 2,700-square-foot main floor and directly into a roomy 18 by 19-foot living room with a natural fireplace and soaring ceiling heights open to the second floor where abundant large windows bring the outdoors in. Beyond is an approximately 200 square foot screened porch that looks out over the verdant backyard. To the left is the dining room and open-plan family-style kitchen, which, at 16 by 14-feet, has space to accommodate both everyday family and special occasion gatherings. Abundant counter space, a central island and nearby pantry make it as convenient as it is attractive. Also on this side of the floor plan is the first-floor laundry and a roomy mudroom sure to help you keep your family organized. The plan’s right side includes more private spaces, including a large 12 by 17-foot master bedroom suite with natural fireplace, master bath, sitting area and walk-in closet, and private study/office with a large file room. The 1,100-square foot second level includes two spacious family bedrooms and a cozy 10 by 18-foot loft/sitting area. More fun awaits in the 1,600-square-foot lower level, with an 8 by 12-foot exercise room, a hearth room with fireplace, a billiards and refreshment space and a large home theater.
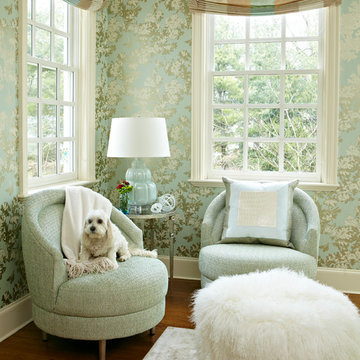
For a young teenager we created a soft romantic retreat. The paper is from Osborne & Little and is a beautiful seaglass and soft silver leaf pattern. The swivel chairs are upholstered in a chenille shot through with a little silvery thread.
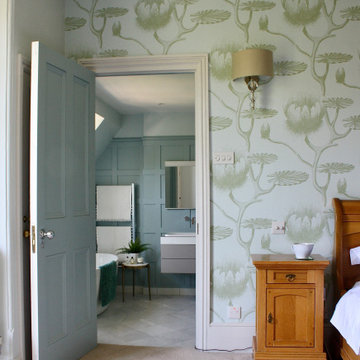
We updated a dated bedroom by removing picture rails, adding new lighting, and used a feature wallpaper to give the room some character.
Ispirazione per una grande camera matrimoniale moderna con pareti blu, moquette e carta da parati
Ispirazione per una grande camera matrimoniale moderna con pareti blu, moquette e carta da parati
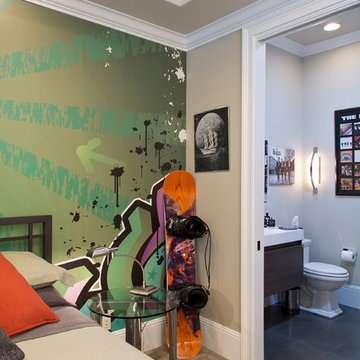
Please visit my website directly by copying and pasting this link directly into your browser: http://www.berensinteriors.com/ to learn more about this project and how we may work together!
A teen boy's bedroom with a crazy cool custom wall mural. Robert Naik Photography.
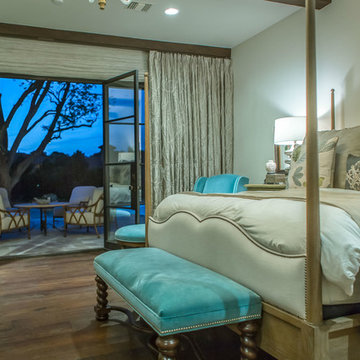
Page Agency
Idee per una grande camera matrimoniale american style con pareti bianche e pavimento in legno massello medio
Idee per una grande camera matrimoniale american style con pareti bianche e pavimento in legno massello medio
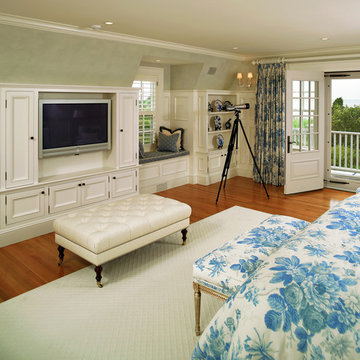
Greg Premru
Immagine di una grande camera degli ospiti chic con pareti verdi e pavimento in legno massello medio
Immagine di una grande camera degli ospiti chic con pareti verdi e pavimento in legno massello medio
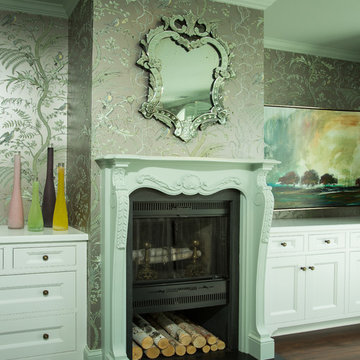
We installed built-in cabinets on both sides of the bedroom fireplace.
Photographer: Greg Hadley
Interior Designer: Whitney Stewart
Idee per una grande camera matrimoniale classica con parquet scuro, camino classico, cornice del camino in legno e pavimento marrone
Idee per una grande camera matrimoniale classica con parquet scuro, camino classico, cornice del camino in legno e pavimento marrone
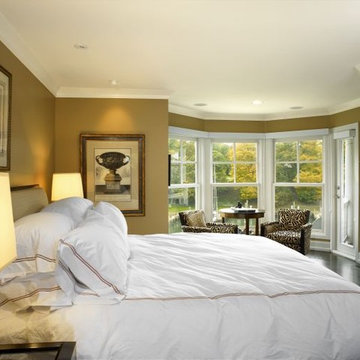
A transitional master bedroom with a Neo-Classic influence. This is a great example of reallocating a small room to create the illusion of spacious suite.
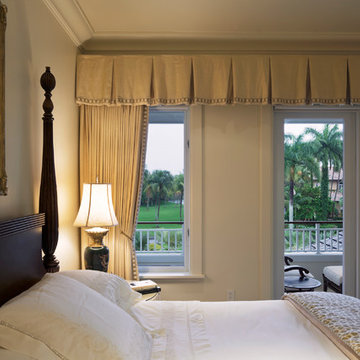
Steven Brooke Studios
Ispirazione per una grande camera degli ospiti chic con pareti bianche, pavimento in legno massello medio, pavimento marrone e soffitto a volta
Ispirazione per una grande camera degli ospiti chic con pareti bianche, pavimento in legno massello medio, pavimento marrone e soffitto a volta
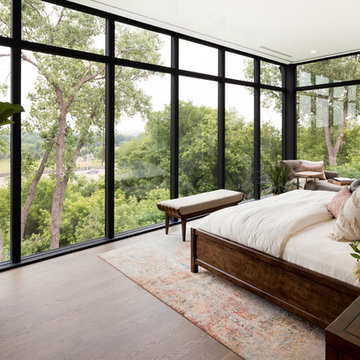
Spacecrafting Inc
Immagine di una grande camera matrimoniale minimalista con pareti bianche, parquet chiaro e pavimento grigio
Immagine di una grande camera matrimoniale minimalista con pareti bianche, parquet chiaro e pavimento grigio
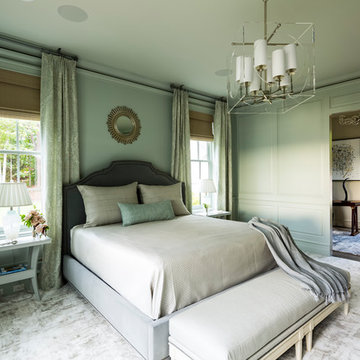
Immagine di una grande camera da letto classica con moquette e pavimento grigio
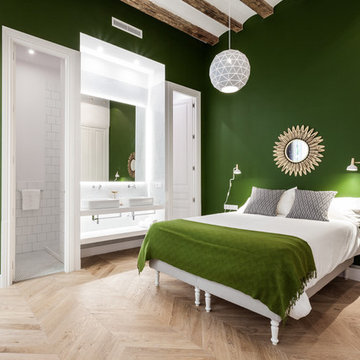
Arne Grugel
Idee per una grande camera matrimoniale minimal con pareti verdi e pavimento in legno massello medio
Idee per una grande camera matrimoniale minimal con pareti verdi e pavimento in legno massello medio
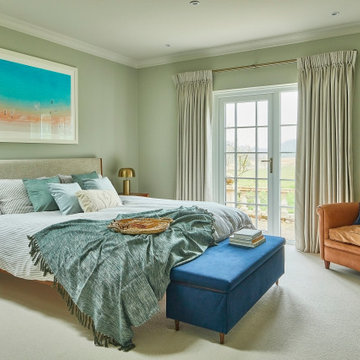
With incredible views of the garden and fields beyond, inspiration was taken from outside and the colour palette used reflects this.
This room was transformed from a plain white box to a calm room with stylish mid century furniture for a relaxing master bedroom.
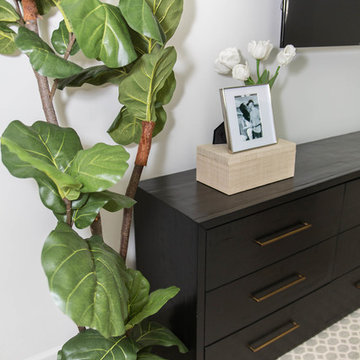
This master bedroom is neutral with pops of black around.
Foto di una grande camera matrimoniale tradizionale con pareti bianche, moquette e pavimento beige
Foto di una grande camera matrimoniale tradizionale con pareti bianche, moquette e pavimento beige
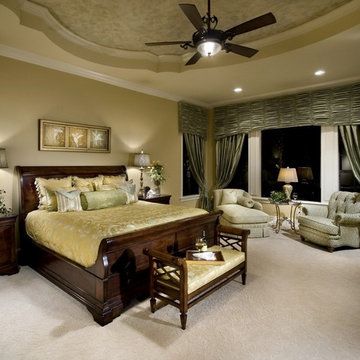
Custom home by Konkol Custom Home and Remodeling. Lighting by Lightstyle of Orlando. Photography by Michael Lowry.
Esempio di una grande camera matrimoniale mediterranea con pareti verdi e moquette
Esempio di una grande camera matrimoniale mediterranea con pareti verdi e moquette
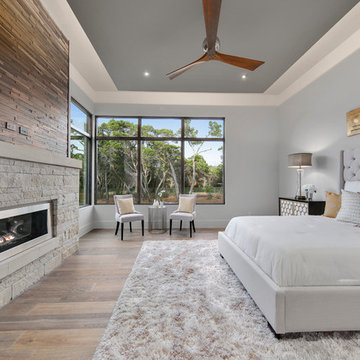
hill country contemporary house designed by oscar e flores design studio in cordillera ranch on a 14 acre property
Foto di una grande camera matrimoniale tradizionale con pareti grigie, parquet chiaro, camino lineare Ribbon, cornice del camino in pietra e pavimento marrone
Foto di una grande camera matrimoniale tradizionale con pareti grigie, parquet chiaro, camino lineare Ribbon, cornice del camino in pietra e pavimento marrone
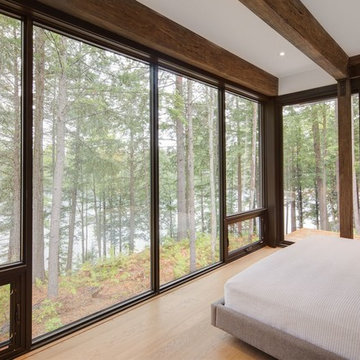
Arnaud Marthouret
Ispirazione per una grande camera matrimoniale contemporanea con parquet chiaro
Ispirazione per una grande camera matrimoniale contemporanea con parquet chiaro
Camere da Letto grandi verdi - Foto e idee per arredare
9
