Camera da Letto
Filtra anche per:
Budget
Ordina per:Popolari oggi
41 - 60 di 1.367 foto
1 di 3
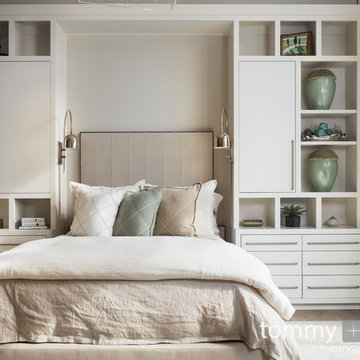
Tommy Daspit Photographer
Immagine di una grande camera degli ospiti classica con pareti marroni, pavimento con piastrelle in ceramica, nessun camino e pavimento beige
Immagine di una grande camera degli ospiti classica con pareti marroni, pavimento con piastrelle in ceramica, nessun camino e pavimento beige
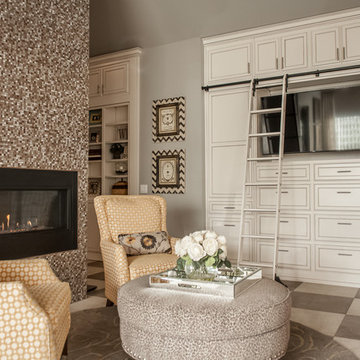
This Bentonville Estate home was updated with paint, carpet, hardware, fixtures, and oak doors. A golf simulation room and gym were also added to the home during the remodel.
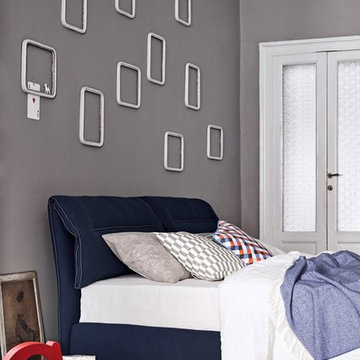
Campo Upholstered Platform Bed is a result of contemporary design suitable for versatile styling compositions because of its comfortable disposition and highly customized nature. Designed by Mauro Lipparini for Bonaldo and manufactured in Italy, Campo Upholstered Bed represents a place where craftsmanship and utility converge and where everyone can envision it as a place for relaxation.
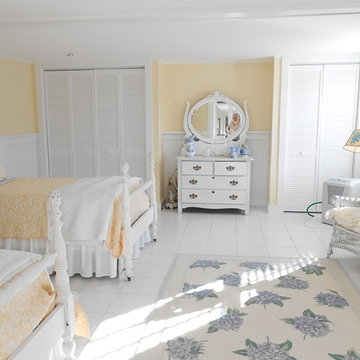
Immagine di una grande camera degli ospiti stile shabby con pareti gialle, pavimento con piastrelle in ceramica e pavimento bianco
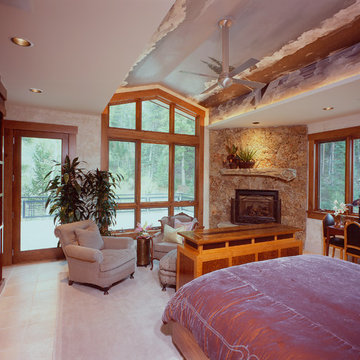
John Robledo Foto
Foto di una grande camera matrimoniale contemporanea con pareti bianche, pavimento con piastrelle in ceramica, camino classico e cornice del camino in pietra
Foto di una grande camera matrimoniale contemporanea con pareti bianche, pavimento con piastrelle in ceramica, camino classico e cornice del camino in pietra
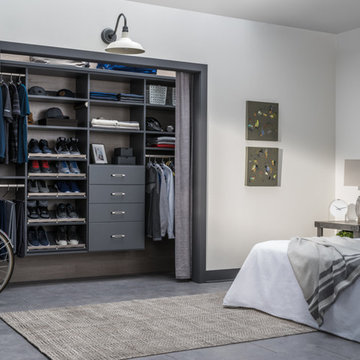
Idee per una grande camera matrimoniale industriale con pareti grigie, pavimento con piastrelle in ceramica e pavimento grigio
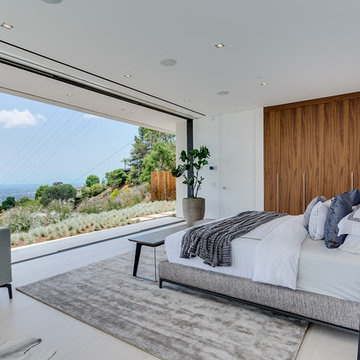
Project Type: Interior & Cabinetry Design
Year Designed: 2016
Location: Beverly Hills, California, USA
Size: 7,500 square feet
Construction Budget: $5,000,000
Status: Built
CREDITS:
Designer of Interior Built-In Work: Archillusion Design, MEF Inc, LA Modern Kitchen.
Architect: X-Ten Architecture
Interior Cabinets: Miton Kitchens Italy, LA Modern Kitchen
Photographer: Katya Grozovskaya
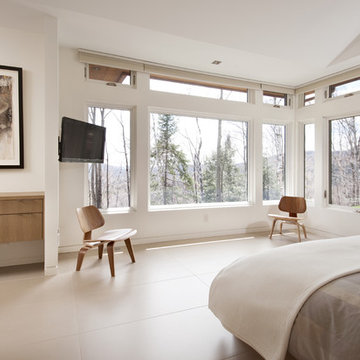
The key living spaces of this mountainside house are nestled in an intimate proximity to a granite outcrop on one side while opening to expansive distant views on the other.
Situated at the top of a mountain in the Laurentians with a commanding view of the valley below; the architecture of this house was well situated to take advantage of the site. This discrete siting within the terrain ensures both privacy from a nearby road and a powerful connection to the rugged terrain and distant mountainscapes. The client especially likes to watch the changing weather moving through the valley from the long expanse of the windows. Exterior materials were selected for their tactile earthy quality which blends with the natural context. In contrast, the interior has been rendered in subtle simplicity to bring a sense of calm and serenity as a respite from busy urban life and to enjoy the inside as a non-competing continuation of nature’s drama outside. An open plan with prismatic spaces heightens the sense of order and lightness.
The interior was finished with a minimalist theme and all extraneous details that did not contribute to function were eliminated. The first principal room accommodates the entry, living and dining rooms, and the kitchen. The kitchen is very elegant because the main working components are in the pantry. The client, who loves to entertain, likes to do all of the prep and plating out of view of the guests. The master bedroom with the ensuite bath, wardrobe, and dressing room also has a stunning view of the valley. It features a his and her vanity with a generous curb-less shower stall and a soaker tub in the bay window. Through the house, the built-in cabinets, custom designed the bedroom furniture, minimalist trim detail, and carefully selected lighting; harmonize with the neutral palette chosen for all finishes. This ensures that the beauty of the surrounding nature remains the star performer.
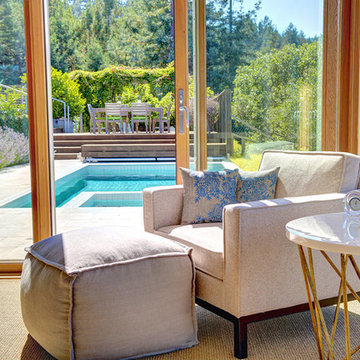
Jason Wells
Immagine di una grande camera matrimoniale tradizionale con pareti bianche, pavimento con piastrelle in ceramica e nessun camino
Immagine di una grande camera matrimoniale tradizionale con pareti bianche, pavimento con piastrelle in ceramica e nessun camino
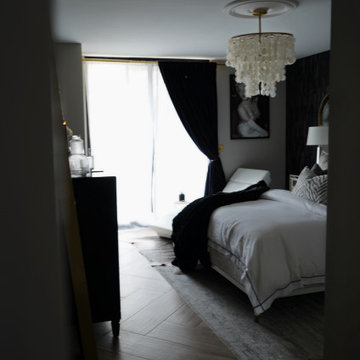
Esempio di una grande camera matrimoniale bohémian con pareti grigie, pavimento con piastrelle in ceramica, pavimento beige e carta da parati
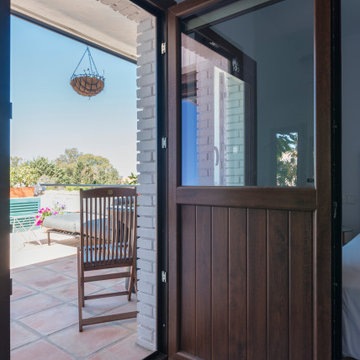
Dormitorio abierto a baño y vestidor. Con salida directa a terraza en azotea.
Immagine di una grande camera matrimoniale contemporanea con pareti bianche, pavimento con piastrelle in ceramica, nessun camino e pavimento grigio
Immagine di una grande camera matrimoniale contemporanea con pareti bianche, pavimento con piastrelle in ceramica, nessun camino e pavimento grigio
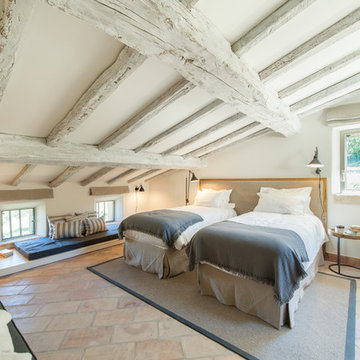
Foto di una grande camera da letto mediterranea con pareti bianche e pavimento con piastrelle in ceramica
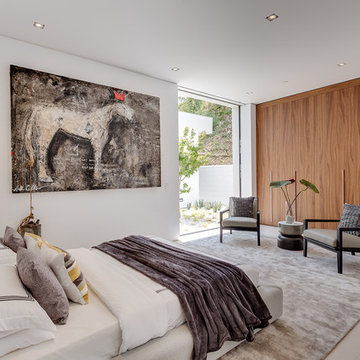
Project Type: Interior & Cabinetry Design
Year Designed: 2016
Location: Beverly Hills, California, USA
Size: 7,500 square feet
Construction Budget: $5,000,000
Status: Built
CREDITS:
Designer of Interior Built-In Work: Archillusion Design, MEF Inc, LA Modern Kitchen.
Architect: X-Ten Architecture
Interior Cabinets: Miton Kitchens Italy, LA Modern Kitchen
Photographer: Katya Grozovskaya
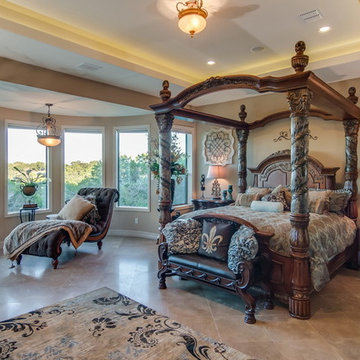
Immagine di una grande camera matrimoniale mediterranea con pareti beige e pavimento con piastrelle in ceramica
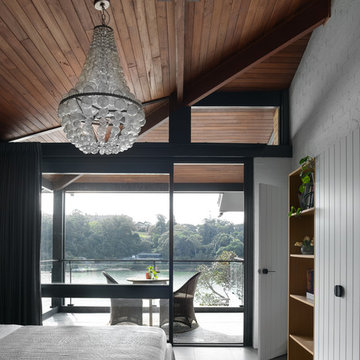
Engaged by the client to update this 1970's architecturally designed waterfront home by Frank Cavalier, we refreshed the interiors whilst highlighting the existing features such as the Queensland Rosewood timber ceilings.
The concept presented was a clean, industrial style interior and exterior lift, collaborating the existing Japanese and Mid Century hints of architecture and design.
A project we thoroughly enjoyed from start to finish, we hope you do too.
Photography: Luke Butterly
Construction: Glenstone Constructions
Tiles: Lulo Tiles
Upholstery: The Chair Man
Window Treatment: The Curtain Factory
Fixtures + Fittings: Parisi / Reece / Meir / Client Supplied
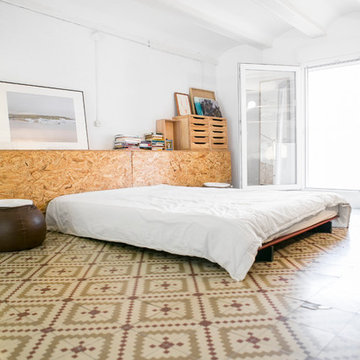
Adolfo López - fandi.es
Ispirazione per una grande camera matrimoniale design con pareti bianche, pavimento con piastrelle in ceramica e nessun camino
Ispirazione per una grande camera matrimoniale design con pareti bianche, pavimento con piastrelle in ceramica e nessun camino
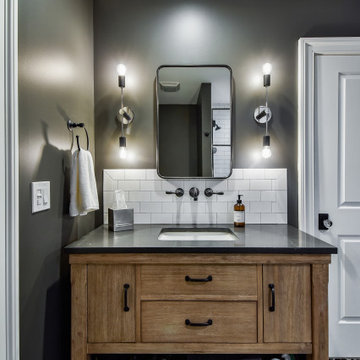
Guest Bedroom
Ispirazione per una grande camera degli ospiti classica con pareti grigie, pavimento con piastrelle in ceramica e pavimento grigio
Ispirazione per una grande camera degli ospiti classica con pareti grigie, pavimento con piastrelle in ceramica e pavimento grigio
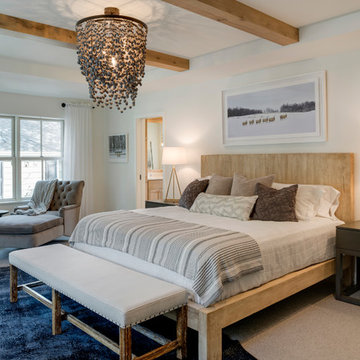
Esempio di una grande camera matrimoniale chic con pareti bianche, pavimento con piastrelle in ceramica, pavimento beige e nessun camino
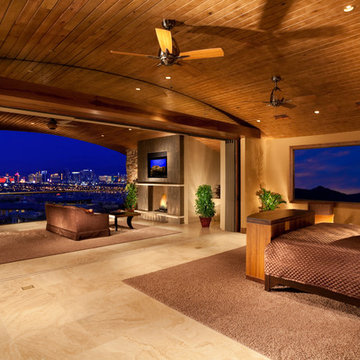
501 Studios
Idee per una grande camera matrimoniale design con pareti beige, pavimento con piastrelle in ceramica, camino classico e cornice del camino in pietra
Idee per una grande camera matrimoniale design con pareti beige, pavimento con piastrelle in ceramica, camino classico e cornice del camino in pietra
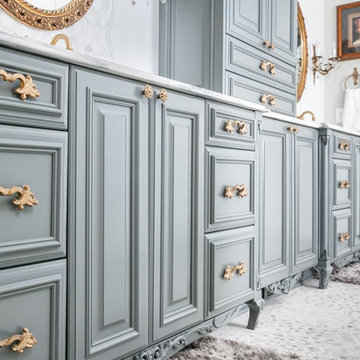
Keeping in style with the rest of their home, our clients were inspired by an elegant french country design with their choice of cabinetry, hardware and fixtures. Body sprays, a heated floor, steam shower and a free standing tub bring this bathroom into the modern day.
3