Camere da Letto grandi beige - Foto e idee per arredare
Filtra anche per:
Budget
Ordina per:Popolari oggi
221 - 240 di 10.604 foto
1 di 3
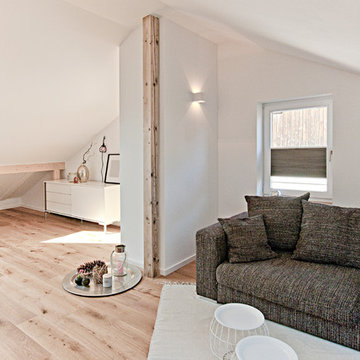
Das neu ausgebaute Dachgeschoss wurde zum Hauptschlafzimmer mit gemütlichem Wohnbereich und kleinem Arbeitsplatz.
Interior Design: freudenspiel by Elisabeth Zola.
Fotos: Zolaproduction
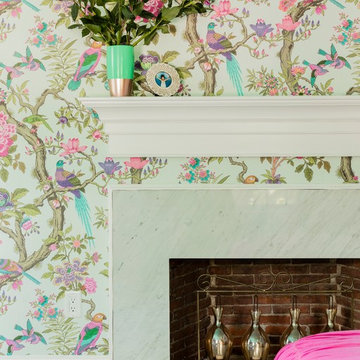
photo: Michael J Lee
Esempio di una grande camera degli ospiti classica con pareti multicolore, pavimento in legno massello medio, camino classico e cornice del camino in pietra
Esempio di una grande camera degli ospiti classica con pareti multicolore, pavimento in legno massello medio, camino classico e cornice del camino in pietra
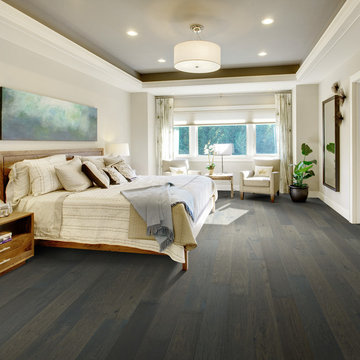
The floor is Hallmark Floors Fitzgerald from the Novella Collection. To see the rest of the colors in the collection click here: http://hallmarkfloors.com/hallmark-hardwoods/novella-hardwood-collection/
Much like the great writing that came from the names in this collection, Novella offers something for everyone. It showcases the best in Hallmark Floors design and is their most diverse collection!
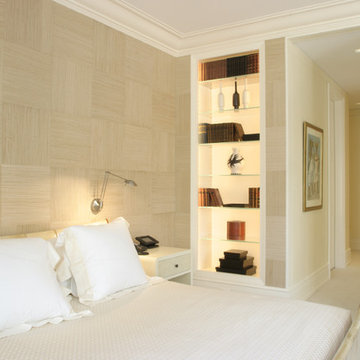
architect for DKDA
Ispirazione per una grande camera matrimoniale tradizionale con pareti beige, moquette e pavimento beige
Ispirazione per una grande camera matrimoniale tradizionale con pareti beige, moquette e pavimento beige
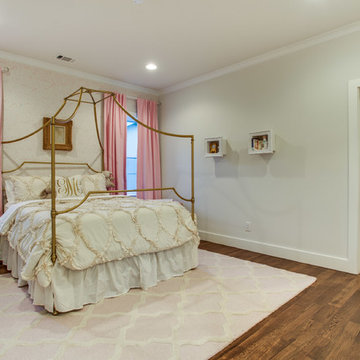
Shoot 2 Sell
Idee per una grande camera degli ospiti country con pavimento in legno massello medio, pareti bianche e nessun camino
Idee per una grande camera degli ospiti country con pavimento in legno massello medio, pareti bianche e nessun camino
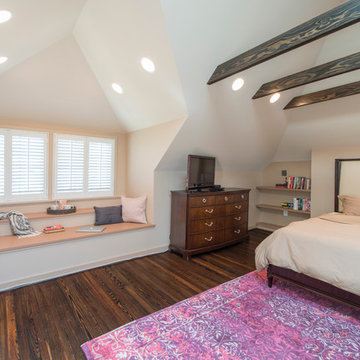
Photo: Michael K. Wilkinson
The owners of this 1923 home in Washington DC wanted a master suite, and originally considered combining two rooms on the second floor to serve this purpose. However, they showed our team the home’s attic and expressed an interest in seeing a design option for a master suite in that space.
Our designer was immediately inspired. The appeal of moving the master suite to the attic was that it offered an opportunity to create a unique space that was larger and had more design options than combining two bedrooms.
The original attic had wood paneling on the walls and ceiling and was mostly used for storage and as a retreat for the cats. The 7-foot walls did not capture the volume of the roof line, nor did it take advantage of the square footage.
We removed the existing paneling and pushed the existing walls back so they had a lower height around the perimeter. This provides a dramatic contrast to the new high ceiling and dramatic angles of the roofline. We maintained an open floor plan and used glass panels and doors for privacy and separation of different functions. The finished square footage is 650 sq.ft. There is about 350 sq.ft. of unfinished the storage area.
We also installed larger windows in the front dormer. The new windows are casement windows for egress purposes, which are required by code in a bedroom. The front dormer was also reframed in a shape that follows the original frame, which adds more volume. We installed two long steps inside the dormer to hide the ducts underneath and provide seating and storage.
The space needed some detailing to balance the large volume. The open plan also required a visual delineation of the different areas. Our designer added three beams across the ceiling over the bed to define the master bedroom. The beams were finished with the same dark stain used to refinish the attic’s original pine flooring. Dimmable recessed lights in the ceiling are placed in accordance with the beams location.
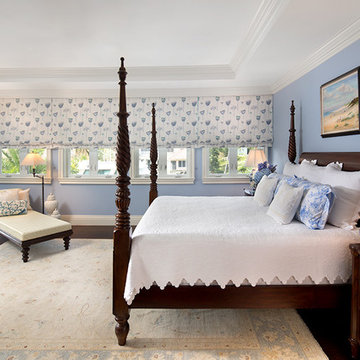
Craig Denis Photography
Ispirazione per una grande camera matrimoniale tradizionale con parquet scuro, pareti blu e pavimento grigio
Ispirazione per una grande camera matrimoniale tradizionale con parquet scuro, pareti blu e pavimento grigio
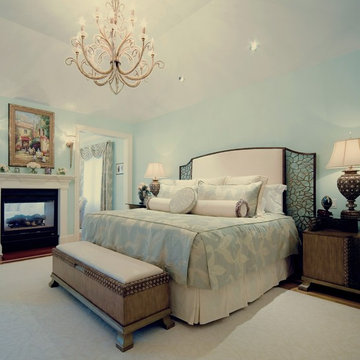
Soothing tones, elegant lighting, and sophisticated décor create a transitional Master Bedroom and Sitting Area. Storage bench complements the night tables. The chandelier is the ultimate accessory for this room.
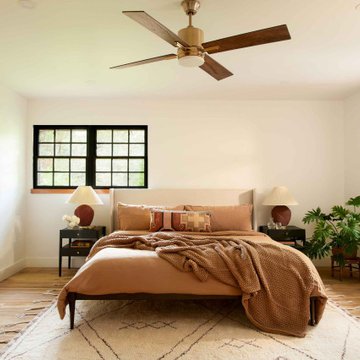
Immagine di una grande camera da letto minimalista con pareti bianche, pavimento in legno massello medio, nessun camino e pavimento beige
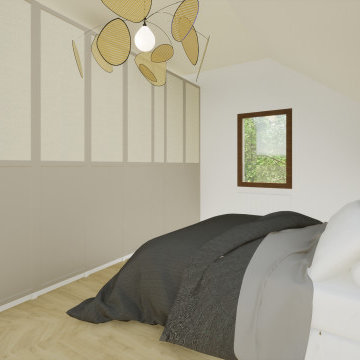
Immagine di una grande camera matrimoniale minimal con pareti beige, parquet chiaro, nessun camino e pavimento beige
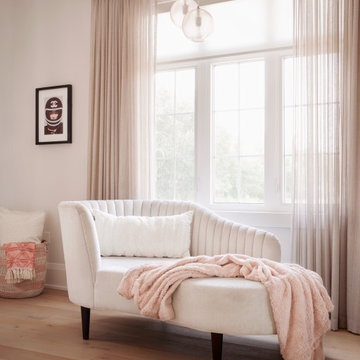
This primary bedroom is luxurious and dreamy. Custom headboard in velvet chenille, linen sheer drapery and a chic chaise lounge create a cozy retreat. Lighting sparkles for a touch of glam. Vintage black and white prints framed in high gloss black frames add a hint of whimsy.
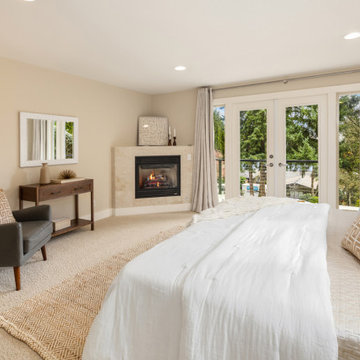
Foto di una grande camera matrimoniale design con pareti beige, moquette, camino ad angolo e pavimento beige
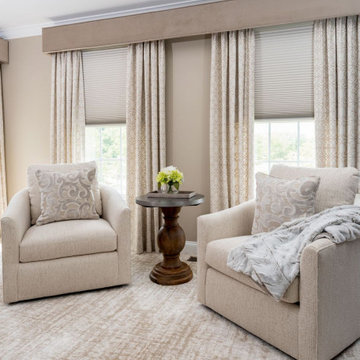
Ispirazione per una grande camera matrimoniale con pareti beige, moquette, pavimento beige e carta da parati
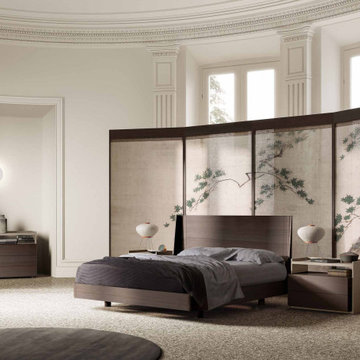
Eclectic bedroom with Asian inspired furniture from the Autumn Collection. There are many colors and finishes available to customize your bedroom.
Ispirazione per una grande camera da letto bohémian con pavimento beige e pareti bianche
Ispirazione per una grande camera da letto bohémian con pavimento beige e pareti bianche
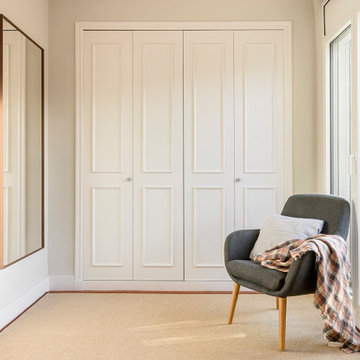
Immagine di una grande camera matrimoniale mediterranea con pareti blu, pavimento in legno massello medio e pavimento marrone
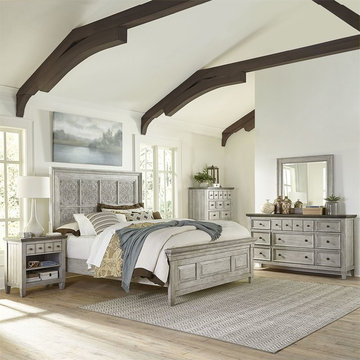
Vintage can refer to "a classic", add in a relaxed style and you create a classic look with a casual feel. Looks that easily work in today's homes. Style uncompromised with comfort abound. Cottage Grove offers cottage styles you love in a heavily distressed finish that will work from the beach to the mountains to an industrial loft.

Camp Wobegon is a nostalgic waterfront retreat for a multi-generational family. The home's name pays homage to a radio show the homeowner listened to when he was a child in Minnesota. Throughout the home, there are nods to the sentimental past paired with modern features of today.
The five-story home sits on Round Lake in Charlevoix with a beautiful view of the yacht basin and historic downtown area. Each story of the home is devoted to a theme, such as family, grandkids, and wellness. The different stories boast standout features from an in-home fitness center complete with his and her locker rooms to a movie theater and a grandkids' getaway with murphy beds. The kids' library highlights an upper dome with a hand-painted welcome to the home's visitors.
Throughout Camp Wobegon, the custom finishes are apparent. The entire home features radius drywall, eliminating any harsh corners. Masons carefully crafted two fireplaces for an authentic touch. In the great room, there are hand constructed dark walnut beams that intrigue and awe anyone who enters the space. Birchwood artisans and select Allenboss carpenters built and assembled the grand beams in the home.
Perhaps the most unique room in the home is the exceptional dark walnut study. It exudes craftsmanship through the intricate woodwork. The floor, cabinetry, and ceiling were crafted with care by Birchwood carpenters. When you enter the study, you can smell the rich walnut. The room is a nod to the homeowner's father, who was a carpenter himself.
The custom details don't stop on the interior. As you walk through 26-foot NanoLock doors, you're greeted by an endless pool and a showstopping view of Round Lake. Moving to the front of the home, it's easy to admire the two copper domes that sit atop the roof. Yellow cedar siding and painted cedar railing complement the eye-catching domes.
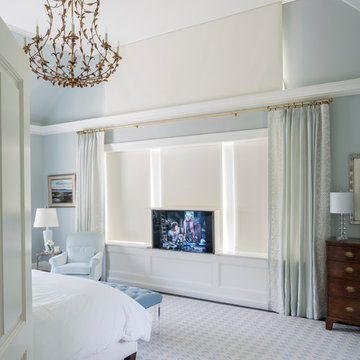
A vaulted ceiling in the spacious master bedroom allows sunlight to pour in through the elliptical arch of a pointed sunburst transom and the shallow triple bay of oversized windows below. Roll shades are built into the architecture and at the press of a button the room’s television ascends from the shelf of the window paneling within which it’s otherwise concealed.
James Merrell Photography
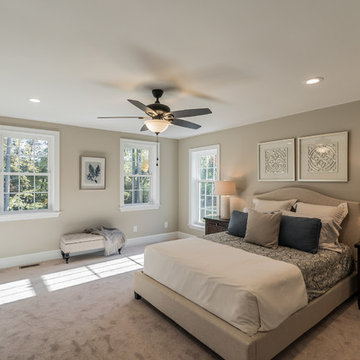
Master Bedroom
Ispirazione per una grande camera matrimoniale chic con pareti beige, moquette e pavimento beige
Ispirazione per una grande camera matrimoniale chic con pareti beige, moquette e pavimento beige
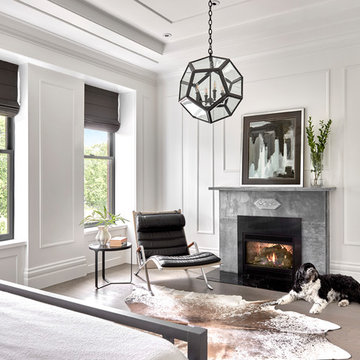
Tony Soluri
Idee per una grande camera matrimoniale chic con pareti bianche, pavimento in legno massello medio, camino classico e cornice del camino in pietra
Idee per una grande camera matrimoniale chic con pareti bianche, pavimento in legno massello medio, camino classico e cornice del camino in pietra
Camere da Letto grandi beige - Foto e idee per arredare
12