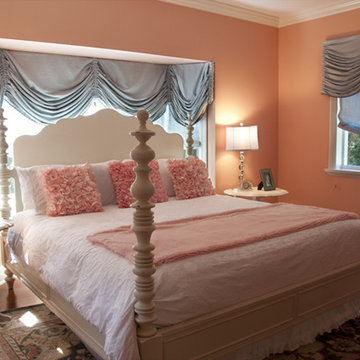Camere da Letto grandi arancioni - Foto e idee per arredare
Filtra anche per:
Budget
Ordina per:Popolari oggi
41 - 60 di 780 foto
1 di 3
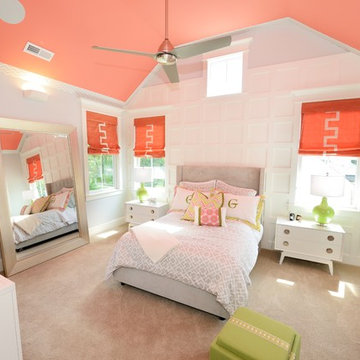
Designed and built by Terramor Homes in Raleigh, NC. Each child’s bedroom was designed with their taste’s in mind, have vaulted ceilings and private baths. Up-sconces light the vaulted ceilings, replicating a natural daylight feel at any time.
Photography: M. Eric Honeycutt
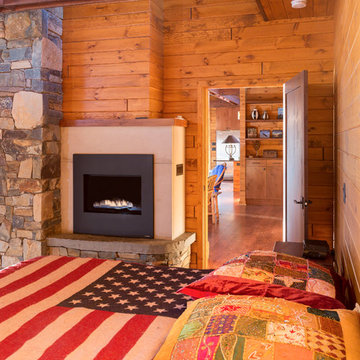
Modern House Productions
Immagine di una grande camera matrimoniale rustica con pareti marroni, pavimento in legno massello medio, camino classico e cornice del camino in pietra
Immagine di una grande camera matrimoniale rustica con pareti marroni, pavimento in legno massello medio, camino classico e cornice del camino in pietra
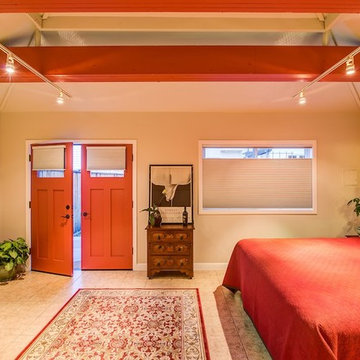
Treve Johnson
HDR Remodeling Inc. specializes in classic East Bay homes. Whole-house remodels, kitchen and bathroom remodeling, garage and basement conversions are our specialties. Our start-to-finish process -- from design concept to permit-ready plans to production -- will guide you along the way to make sure your project is completed on time and on budget and take the uncertainty and stress out of remodeling your home. Our philosophy -- and passion -- is to help our clients make their remodeling dreams come true.
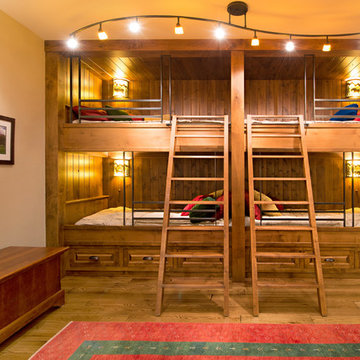
A Brilliant Photo - Agneiszka Wormus
Idee per una grande camera degli ospiti american style con pareti bianche, pavimento in legno massello medio e nessun camino
Idee per una grande camera degli ospiti american style con pareti bianche, pavimento in legno massello medio e nessun camino
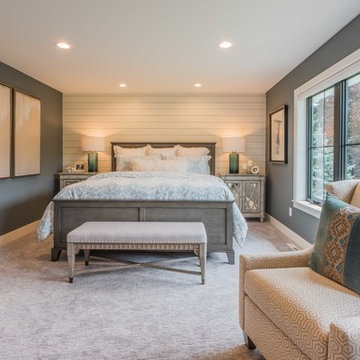
Foto di una grande camera matrimoniale country con moquette, nessun camino, pavimento grigio e pareti grigie
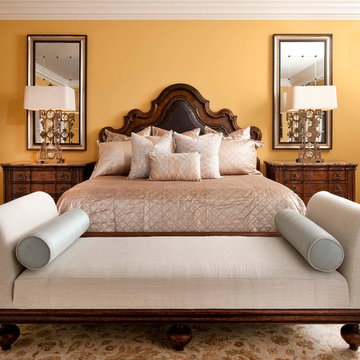
This clean, tailored guest bedroom is reminiscent of a luxury hotel.
Design: Wesley-Wayne Interiors
Photo: Dan Piassick
Idee per una grande camera matrimoniale mediterranea con pareti gialle e parquet scuro
Idee per una grande camera matrimoniale mediterranea con pareti gialle e parquet scuro
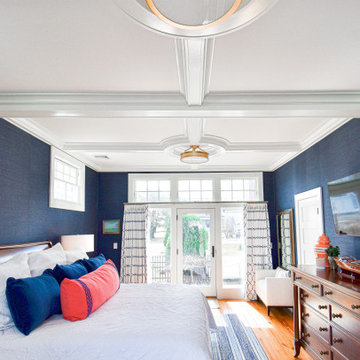
Ispirazione per una grande camera matrimoniale costiera con pareti blu, pavimento in legno massello medio, soffitto a cassettoni e pareti in legno
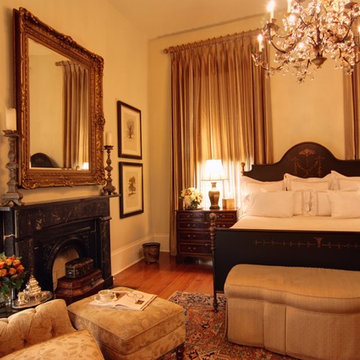
Grand guest bedroom with custom painted iron bed, striped silk drapery, TRS tufted chair, Century storage ottoman, Englishman's bedside chests, antique rug, Fine Arts floor lamp. Nelson Wilson Interiors photography.
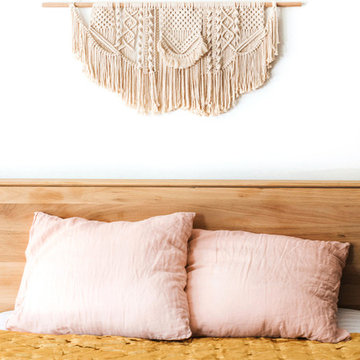
Interior Design & Styling Erin Roberts | Photography Margaret Austin
Ispirazione per una grande camera matrimoniale nordica con pareti bianche, parquet chiaro, nessun camino e pavimento beige
Ispirazione per una grande camera matrimoniale nordica con pareti bianche, parquet chiaro, nessun camino e pavimento beige
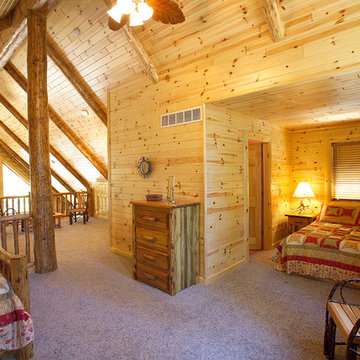
knotty pine paneling
Idee per una grande camera da letto stile loft stile rurale con moquette
Idee per una grande camera da letto stile loft stile rurale con moquette
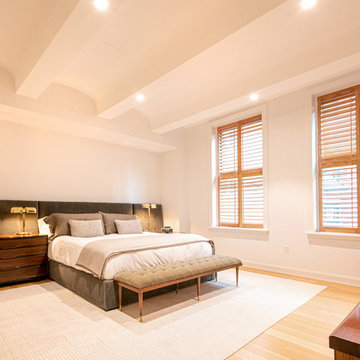
Located in Manhattan, this beautiful three-bedroom, three-and-a-half-bath apartment incorporates elements of mid-century modern, including soft greys, subtle textures, punchy metals, and natural wood finishes. Throughout the space in the living, dining, kitchen, and bedroom areas are custom red oak shutters that softly filter the natural light through this sun-drenched residence. Louis Poulsen recessed fixtures were placed in newly built soffits along the beams of the historic barrel-vaulted ceiling, illuminating the exquisite décor, furnishings, and herringbone-patterned white oak floors. Two custom built-ins were designed for the living room and dining area: both with painted-white wainscoting details to complement the white walls, forest green accents, and the warmth of the oak floors. In the living room, a floor-to-ceiling piece was designed around a seating area with a painting as backdrop to accommodate illuminated display for design books and art pieces. While in the dining area, a full height piece incorporates a flat screen within a custom felt scrim, with integrated storage drawers and cabinets beneath. In the kitchen, gray cabinetry complements the metal fixtures and herringbone-patterned flooring, with antique copper light fixtures installed above the marble island to complete the look. Custom closets were also designed by Studioteka for the space including the laundry room.
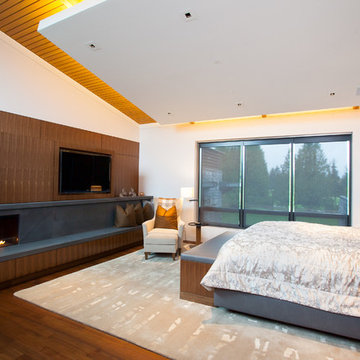
Idee per una grande camera da letto minimal con pareti bianche, pavimento in legno massello medio, camino lineare Ribbon, cornice del camino in pietra e TV
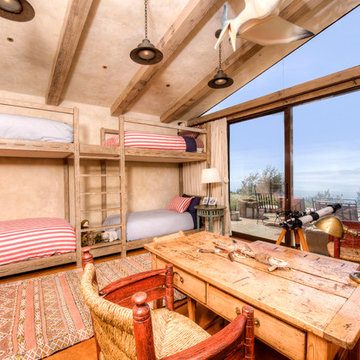
Breathtaking views of the incomparable Big Sur Coast, this classic Tuscan design of an Italian farmhouse, combined with a modern approach creates an ambiance of relaxed sophistication for this magnificent 95.73-acre, private coastal estate on California’s Coastal Ridge. Five-bedroom, 5.5-bath, 7,030 sq. ft. main house, and 864 sq. ft. caretaker house over 864 sq. ft. of garage and laundry facility. Commanding a ridge above the Pacific Ocean and Post Ranch Inn, this spectacular property has sweeping views of the California coastline and surrounding hills. “It’s as if a contemporary house were overlaid on a Tuscan farm-house ruin,” says decorator Craig Wright who created the interiors. The main residence was designed by renowned architect Mickey Muenning—the architect of Big Sur’s Post Ranch Inn, —who artfully combined the contemporary sensibility and the Tuscan vernacular, featuring vaulted ceilings, stained concrete floors, reclaimed Tuscan wood beams, antique Italian roof tiles and a stone tower. Beautifully designed for indoor/outdoor living; the grounds offer a plethora of comfortable and inviting places to lounge and enjoy the stunning views. No expense was spared in the construction of this exquisite estate.
Presented by Olivia Hsu Decker
+1 415.720.5915
+1 415.435.1600
Decker Bullock Sotheby's International Realty

Built by Keystone Custom Builders, Inc.
Immagine di una grande camera matrimoniale stile rurale con pareti beige, moquette, pavimento beige e travi a vista
Immagine di una grande camera matrimoniale stile rurale con pareti beige, moquette, pavimento beige e travi a vista
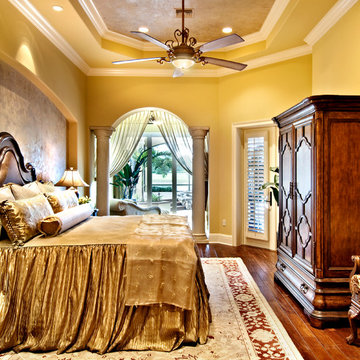
The Sater Design Collection's luxury, Mediterranean home plan "Gabriella" (Plan #6961). saterdesign.com
Immagine di una grande camera matrimoniale mediterranea con pareti gialle, parquet scuro e nessun camino
Immagine di una grande camera matrimoniale mediterranea con pareti gialle, parquet scuro e nessun camino
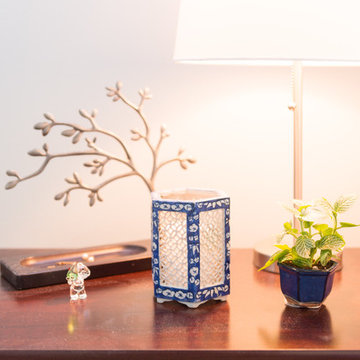
Custom reclaimed bookshelf made to tie in with existing furniture in the room but lighten up the overall feel.
Photographer: Christopher Tack
Ispirazione per una grande camera degli ospiti etnica con pareti grigie e moquette
Ispirazione per una grande camera degli ospiti etnica con pareti grigie e moquette
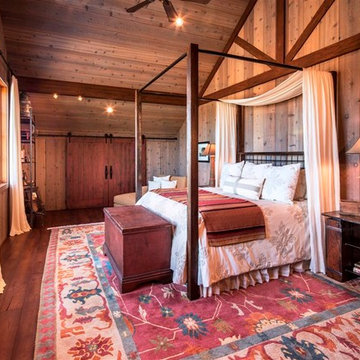
Peter Malinowski / InSite Architectural Photography
Immagine di una grande camera matrimoniale rustica con parquet scuro
Immagine di una grande camera matrimoniale rustica con parquet scuro
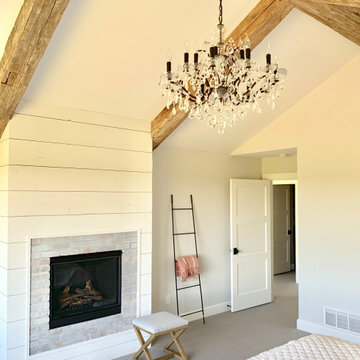
Immagine di una grande camera matrimoniale country con pareti grigie, moquette, camino classico, cornice del camino in mattoni e pavimento grigio
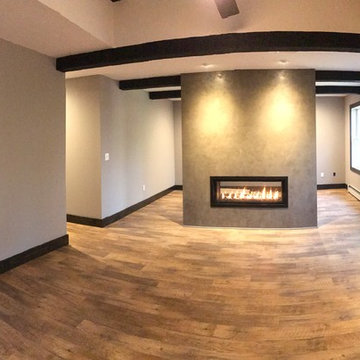
Our owners were looking to upgrade their master bedroom into a hotel-like oasis away from the world with a rustic "ski lodge" feel. The bathroom was gutted, we added some square footage from a closet next door and created a vaulted, spa-like bathroom space with a feature soaking tub. We connected the bedroom to the sitting space beyond to make sure both rooms were able to be used and work together. Added some beams to dress up the ceilings along with a new more modern soffit ceiling complete with an industrial style ceiling fan. The master bed will be positioned at the actual reclaimed barn-wood wall...The gas fireplace is see-through to the sitting area and ties the large space together with a warm accent. This wall is coated in a beautiful venetian plaster. Also included 2 walk-in closet spaces (being fitted with closet systems) and an exercise room.
Pros that worked on the project included: Holly Nase Interiors, S & D Renovations (who coordinated all of the construction), Agentis Kitchen & Bath, Veneshe Master Venetian Plastering, Stoves & Stuff Fireplaces
Camere da Letto grandi arancioni - Foto e idee per arredare
3
