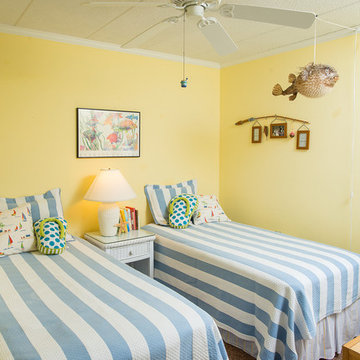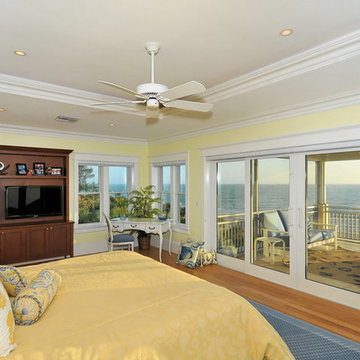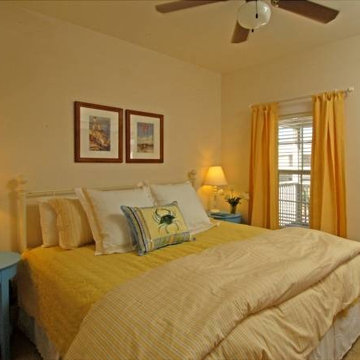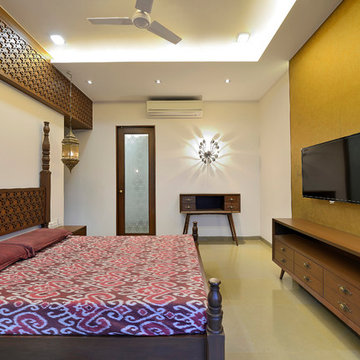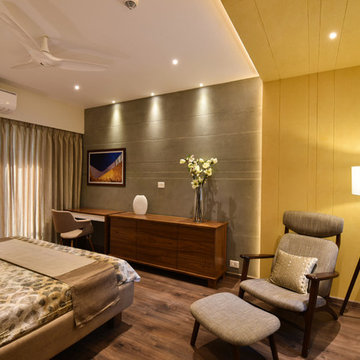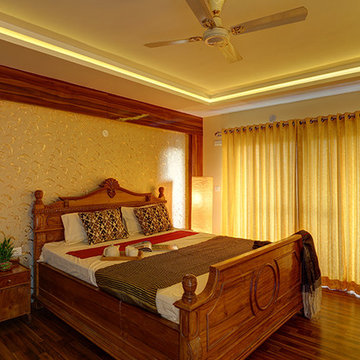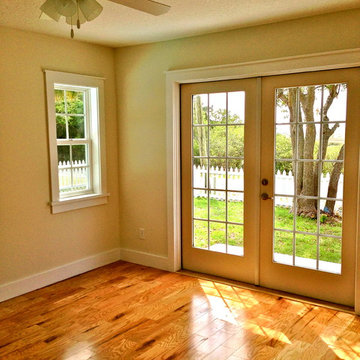Camere da Letto gialle - Foto e idee per arredare
Filtra anche per:
Budget
Ordina per:Popolari oggi
41 - 60 di 860 foto
1 di 3
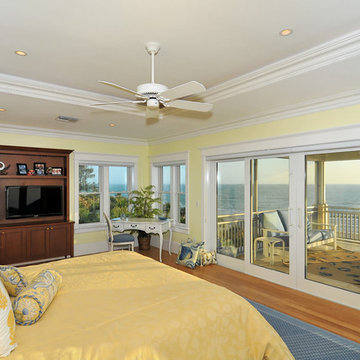
Ispirazione per una grande camera matrimoniale stile marinaro con pareti gialle e parquet chiaro
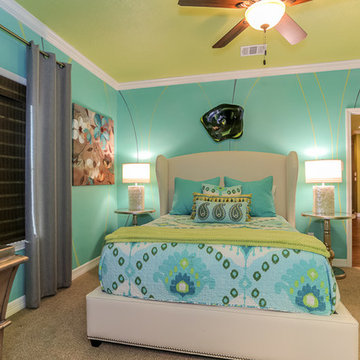
Esempio di una camera degli ospiti boho chic di medie dimensioni con pareti multicolore e moquette
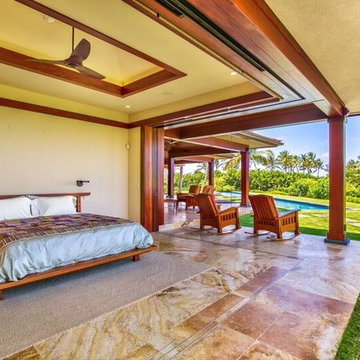
Idee per una grande camera degli ospiti american style con pareti gialle e pavimento in travertino
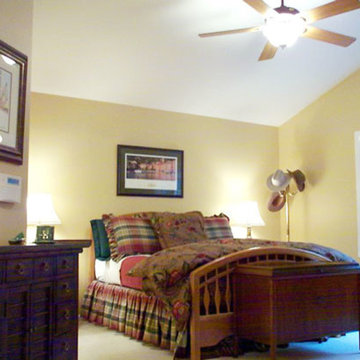
Esempio di una camera matrimoniale classica di medie dimensioni con pareti gialle, moquette e nessun camino
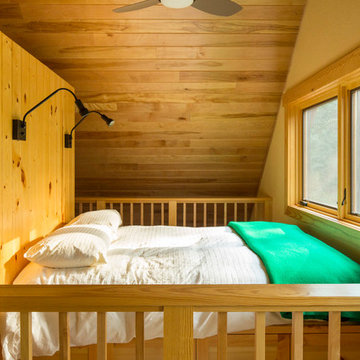
Troy Thies Photography
Foto di una camera da letto stile loft rustica con pareti gialle e pavimento in legno massello medio
Foto di una camera da letto stile loft rustica con pareti gialle e pavimento in legno massello medio
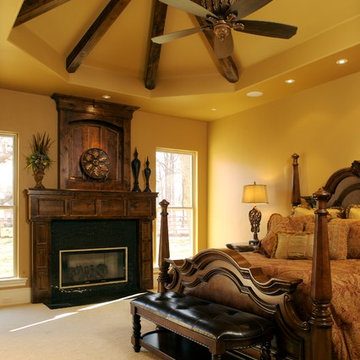
Esempio di una camera matrimoniale mediterranea di medie dimensioni con pareti beige, moquette, camino classico e cornice del camino in legno
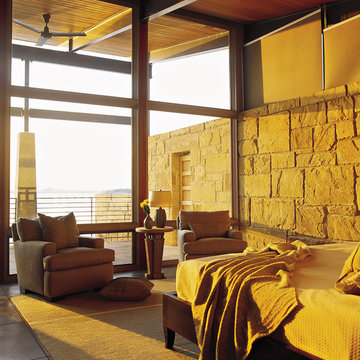
Ispirazione per una grande camera matrimoniale contemporanea con pareti multicolore, pavimento in cemento, nessun camino e pavimento grigio
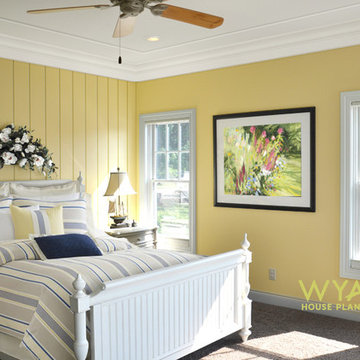
Photography: Mark Wyatt for Wyatt Drafting & Design, Inc.
Immagine di una camera da letto chic
Immagine di una camera da letto chic
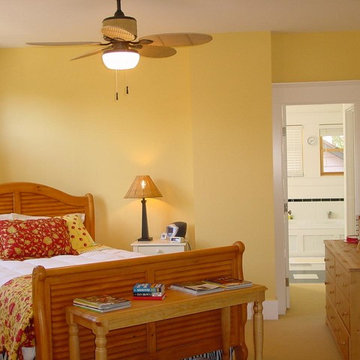
Chris Keilty
Foto di una piccola camera matrimoniale american style con pareti gialle, moquette, nessun camino e pavimento giallo
Foto di una piccola camera matrimoniale american style con pareti gialle, moquette, nessun camino e pavimento giallo
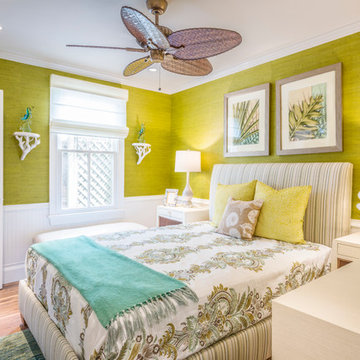
Phillip Jefferies grasscloth wallcovering finishes the walls above beadboard wainscot. A fully upholstered Norwalk Furniture bed is centered between two Bungalow 5 Ming nightstands. The textured table lamps are from the Arteriors Home line. The botanical artwork is by Paragon Picture Galleries and accessories available locally at Fast Buck's at Home Key West.
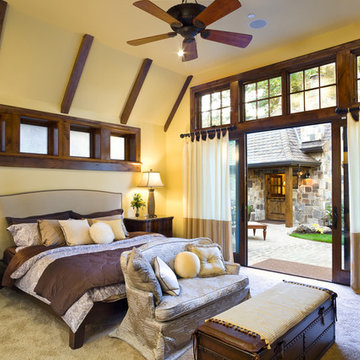
Esempio di una grande camera matrimoniale chic con pareti gialle, moquette, nessun camino e pavimento beige
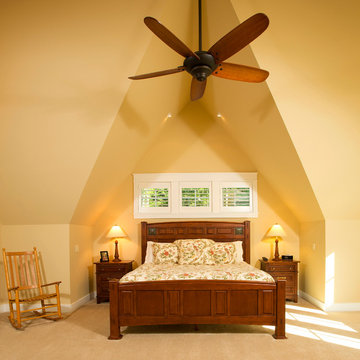
The design of this home was driven by the owners’ desire for a three-bedroom waterfront home that showcased the spectacular views and park-like setting. As nature lovers, they wanted their home to be organic, minimize any environmental impact on the sensitive site and embrace nature.
This unique home is sited on a high ridge with a 45° slope to the water on the right and a deep ravine on the left. The five-acre site is completely wooded and tree preservation was a major emphasis. Very few trees were removed and special care was taken to protect the trees and environment throughout the project. To further minimize disturbance, grades were not changed and the home was designed to take full advantage of the site’s natural topography. Oak from the home site was re-purposed for the mantle, powder room counter and select furniture.
The visually powerful twin pavilions were born from the need for level ground and parking on an otherwise challenging site. Fill dirt excavated from the main home provided the foundation. All structures are anchored with a natural stone base and exterior materials include timber framing, fir ceilings, shingle siding, a partial metal roof and corten steel walls. Stone, wood, metal and glass transition the exterior to the interior and large wood windows flood the home with light and showcase the setting. Interior finishes include reclaimed heart pine floors, Douglas fir trim, dry-stacked stone, rustic cherry cabinets and soapstone counters.
Exterior spaces include a timber-framed porch, stone patio with fire pit and commanding views of the Occoquan reservoir. A second porch overlooks the ravine and a breezeway connects the garage to the home.
Numerous energy-saving features have been incorporated, including LED lighting, on-demand gas water heating and special insulation. Smart technology helps manage and control the entire house.
Greg Hadley Photography
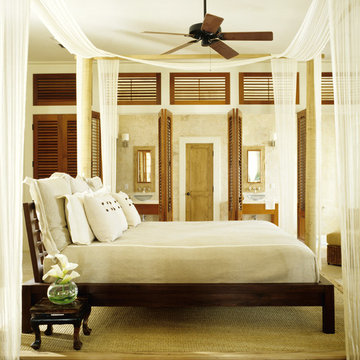
Ispirazione per una grande camera matrimoniale tropicale con pareti bianche e pavimento con piastrelle in ceramica
Camere da Letto gialle - Foto e idee per arredare
3
