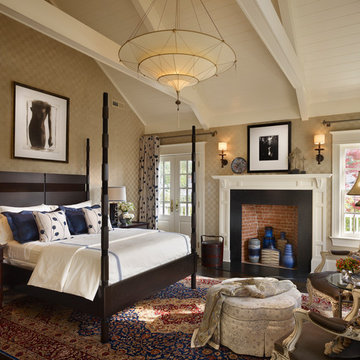Camere da Letto - Foto e idee per arredare
Filtra anche per:
Budget
Ordina per:Popolari oggi
1 - 20 di 162 foto
1 di 3
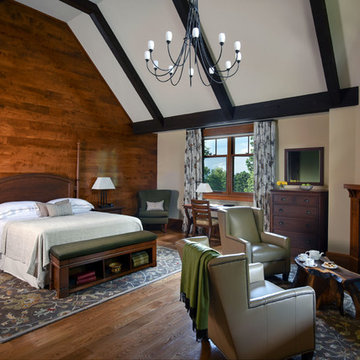
Ken Hayden
Idee per una camera matrimoniale stile americano con pareti beige, pavimento in legno massello medio e camino ad angolo
Idee per una camera matrimoniale stile americano con pareti beige, pavimento in legno massello medio e camino ad angolo
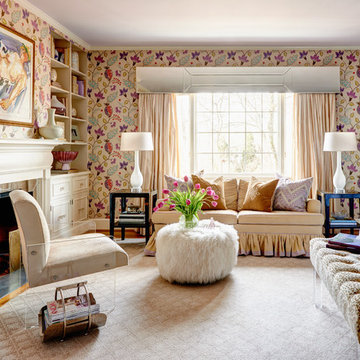
Photographer- Dustin Peck http://www.houzz.com/pro/dpphoto/dustinpeckphotographyinc
Designer- Gray walker http://www.houzz.com/pro/graywalkerinteriors/gray-walker-interiors
Feb/Mar 2016
Southern Grace http://urbanhomemagazine.com/feature/1487
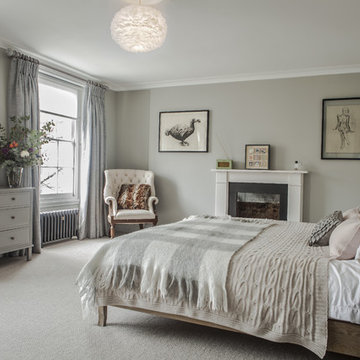
Alexis Hamilton
Foto di una camera matrimoniale classica con pareti grigie, moquette, camino classico e pavimento grigio
Foto di una camera matrimoniale classica con pareti grigie, moquette, camino classico e pavimento grigio
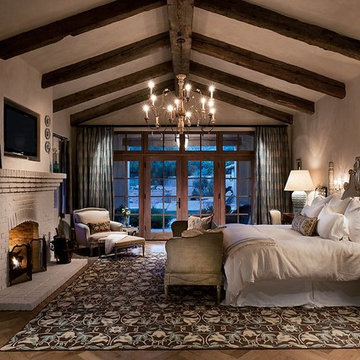
Mark Boisclair Photography
Immagine di una camera matrimoniale stile americano con pareti beige, parquet scuro, camino classico e TV
Immagine di una camera matrimoniale stile americano con pareti beige, parquet scuro, camino classico e TV
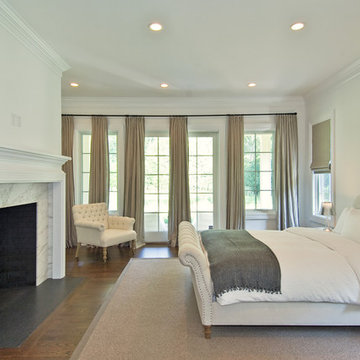
Wainscott South New Construction. Builder: Michael Frank Building Co. Designer: EB Designs
SOLD $5M
Poised on 1.25 acres from which the ocean a mile away is often heard and its breezes most definitely felt, this nearly completed 8,000 +/- sq ft residence offers masterful construction, consummate detail and impressive symmetry on three levels of living space. The journey begins as a double height paneled entry welcomes you into a sun drenched environment over richly stained oak floors. Spread out before you is the great room with coffered 10 ft ceilings and fireplace. Turn left past powder room, into the handsome formal dining room with coffered ceiling and chunky moldings. The heart and soul of your days will happen in the expansive kitchen, professionally equipped and bolstered by a butlers pantry leading to the dining room. The kitchen flows seamlessly into the family room with wainscotted 20' ceilings, paneling and room for a flatscreen TV over the fireplace. French doors open from here to the screened outdoor living room with fireplace. An expansive master with fireplace, his/her closets, steam shower and jacuzzi completes the first level. Upstairs, a second fireplaced master with private terrace and similar amenities reigns over 3 additional ensuite bedrooms. The finished basement offers recreational and media rooms, full bath and two staff lounges with deep window wells The 1.3acre property includes copious lawn and colorful landscaping that frame the Gunite pool and expansive slate patios. A convenient pool bath with access from both inside and outside the house is adjacent to the two car garage. Walk to the stores in Wainscott, bike to ocean at Beach Lane or shop in the nearby villages. Easily the best priced new construction with the most to offer south of the highway today.

photo by Susan Teare
Foto di una camera da letto minimalista con pareti bianche, pavimento in cemento e stufa a legna
Foto di una camera da letto minimalista con pareti bianche, pavimento in cemento e stufa a legna
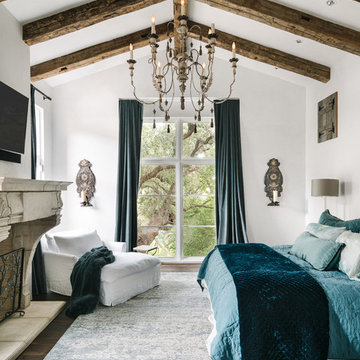
Ispirazione per una camera matrimoniale mediterranea con pareti bianche, parquet scuro e camino classico
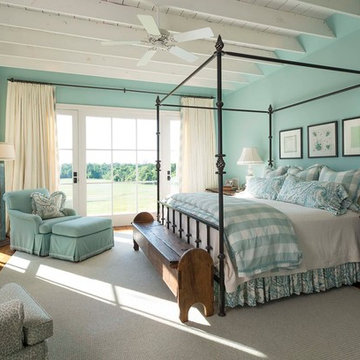
Idee per una camera matrimoniale country con pareti blu, pavimento in legno massello medio, camino classico e cornice del camino in mattoni
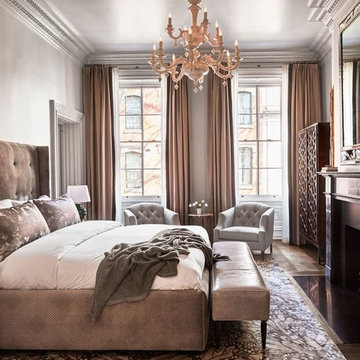
Beautiful two pleat pinch pleated drapery on decorative brushed brass hardware.
Window Concepts, Window Treatments
Ashli Mizell Inc, Interior Design
Jason Varney, Photography
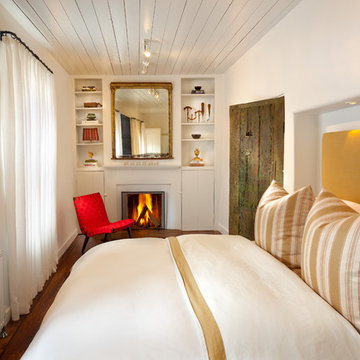
Immagine di una camera degli ospiti stile americano con pareti bianche, parquet scuro e camino classico
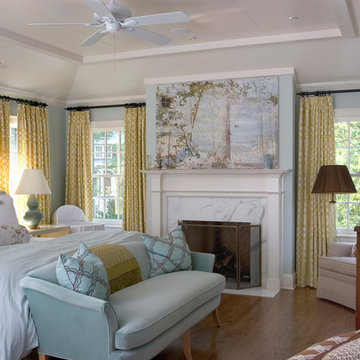
For more info, call us at 844.770.ROBY or visit us online at www.AndrewRoby.com.
Immagine di una camera da letto chic con pareti blu, pavimento in legno massello medio e camino classico
Immagine di una camera da letto chic con pareti blu, pavimento in legno massello medio e camino classico
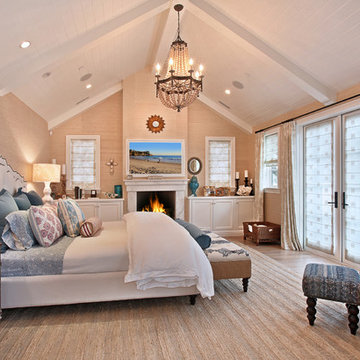
Jerri Koegel
Immagine di una camera da letto classica con pareti beige e camino classico
Immagine di una camera da letto classica con pareti beige e camino classico
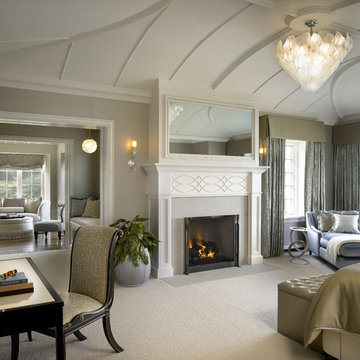
Morgante Wilson Architects embraced the tall ceiling of this Master Bedroom and added curved trim to soften it. The curves are further incorporated into the Master Bedroom in the fireplace mantle design.
Chicago's North Shore, Illinois • Photo by: Tony Soluri
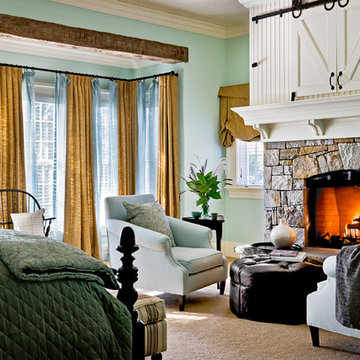
Country Home. Photographer: Rob Karosis
Immagine di una camera da letto classica con cornice del camino in pietra e camino classico
Immagine di una camera da letto classica con cornice del camino in pietra e camino classico
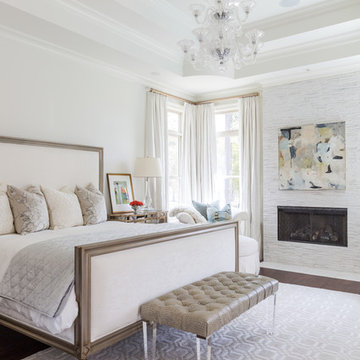
Idee per una grande camera matrimoniale chic con pareti bianche, parquet scuro e camino lineare Ribbon
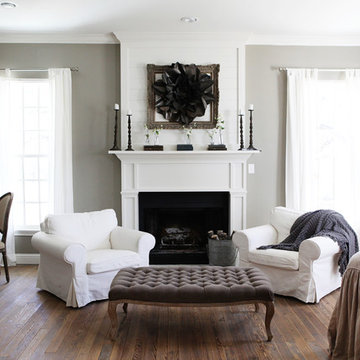
http://mollywinnphotography.com
Ispirazione per una camera matrimoniale country di medie dimensioni con pareti grigie, pavimento in legno massello medio, camino classico, cornice del camino in legno e pavimento marrone
Ispirazione per una camera matrimoniale country di medie dimensioni con pareti grigie, pavimento in legno massello medio, camino classico, cornice del camino in legno e pavimento marrone
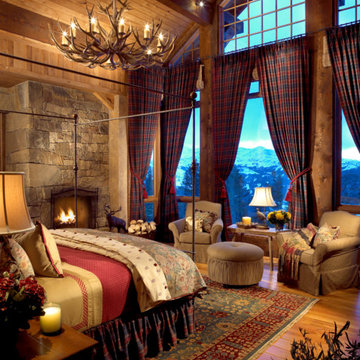
The majesty of the view is intimately engaged in the master bedroom. After settling into the rich comfy warmth of bed after a long day of skiing, hiking, or fishing, the drama of the night sky, free from light pollution and reaching for miles and miles gives a pleasant reminder that indeed, this is why we come here. Construction by Continental Construction
Photography by Kim Sargent Photography

Beautiful master bedroom with adjacent sitting room. Photos by TJ Getz of Greenville SC.
Idee per una camera matrimoniale chic di medie dimensioni con pareti grigie, pavimento in legno massello medio, cornice del camino in mattoni, camino bifacciale e TV
Idee per una camera matrimoniale chic di medie dimensioni con pareti grigie, pavimento in legno massello medio, cornice del camino in mattoni, camino bifacciale e TV

This Farmhouse Style Napa cabin features vaulted ceilings and walls cladded with our patina pine, sourced from century-old barn boards with original weathering and saw marks. The wood used here was reclaimed from a Wisconsin dairy barn. Also incorporated in the design are nearly 2,000 board feet of our interior rough pine trim.
Situated in the center of wine country, this cabin in the woods was designed by Wade Design Architects.
Camere da Letto - Foto e idee per arredare
1
