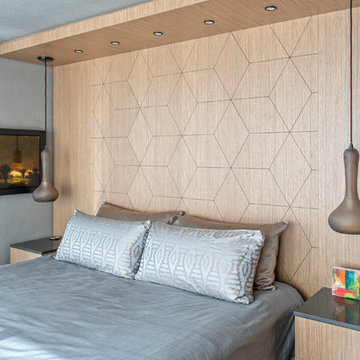Camere da Letto - Foto e idee per arredare
Filtra anche per:
Budget
Ordina per:Popolari oggi
21 - 40 di 59 foto
1 di 3
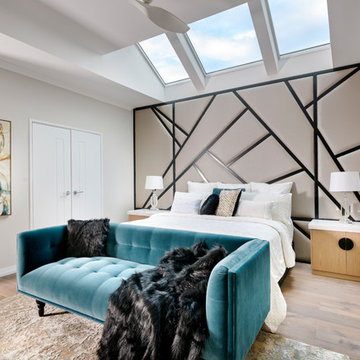
The Master Bedroom was made light and bright by installing motorised skylights above the bed. A Custom Headboard was designed, with custom made bedside tables. New Flooring was laid, bathrooms were kept as they were, with a new glass custom barn door installed. Walls: Dulux Grey Pebble Half. Ceiling: Dulux Ceiling White. Floors: Signature Oak Flooring. Custom Bedhead: The Upholstery Shop, Perth. Custom Bedside Tables: Peter Stewart Homes - Briggs Biscotti True Grain with Silestone Eternal Calacatta Gold Tops. Bedside Lamps: Makstar Wholesale. Couch: Roxby Lane Perth. Linen: Private Collection. Artwork: Demmer Galleries, Perth. Rug: Jenny Jones.
Photography: DMax Photography

Nestled into sloping topography, the design of this home allows privacy from the street while providing unique vistas throughout the house and to the surrounding hill country and downtown skyline. Layering rooms with each other as well as circulation galleries, insures seclusion while allowing stunning downtown views. The owners' goals of creating a home with a contemporary flow and finish while providing a warm setting for daily life was accomplished through mixing warm natural finishes such as stained wood with gray tones in concrete and local limestone. The home's program also hinged around using both passive and active green features. Sustainable elements include geothermal heating/cooling, rainwater harvesting, spray foam insulation, high efficiency glazing, recessing lower spaces into the hillside on the west side, and roof/overhang design to provide passive solar coverage of walls and windows. The resulting design is a sustainably balanced, visually pleasing home which reflects the lifestyle and needs of the clients.
Photography by Andrew Pogue
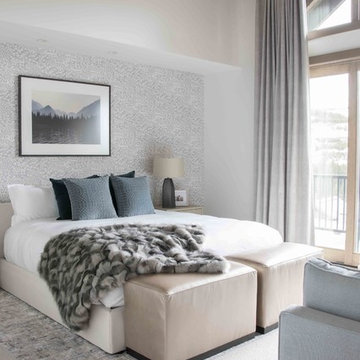
Luxury Mountain Modern Bedroom
Immagine di una camera da letto rustica con pareti bianche, moquette e pavimento bianco
Immagine di una camera da letto rustica con pareti bianche, moquette e pavimento bianco

Jennifer Brown
Immagine di una grande camera matrimoniale scandinava con pareti grigie, parquet chiaro, camino classico e cornice del camino in pietra
Immagine di una grande camera matrimoniale scandinava con pareti grigie, parquet chiaro, camino classico e cornice del camino in pietra
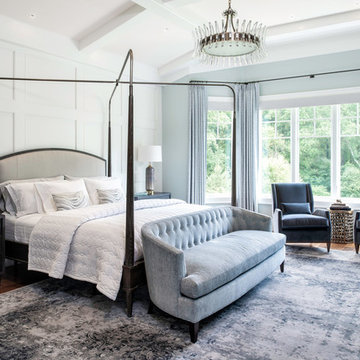
Interior Design by Sandra Meyers Interiors, Photo by Maxine Schnitzer
Foto di una grande camera matrimoniale classica con pareti bianche
Foto di una grande camera matrimoniale classica con pareti bianche
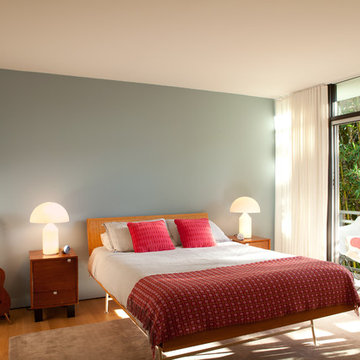
A modern mid-century house in the Los Feliz neighborhood of the Hollywood Hills, this was an extensive renovation. The house was brought down to its studs, new foundations poured, and many walls and rooms relocated and resized. The aim was to improve the flow through the house, to make if feel more open and light, and connected to the outside, both literally through a new stair leading to exterior sliding doors, and through new windows along the back that open up to canyon views. photos by Undine Prohl
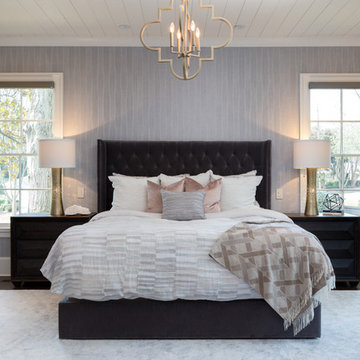
Idee per una grande camera matrimoniale chic con pareti grigie, parquet scuro, pavimento marrone e nessun camino
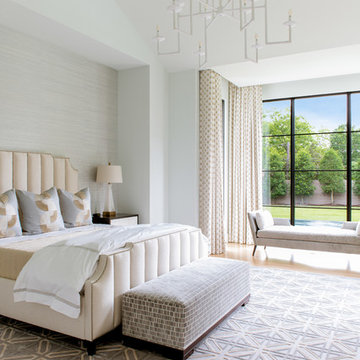
Ispirazione per una grande camera matrimoniale mediterranea con parquet chiaro e pareti grigie
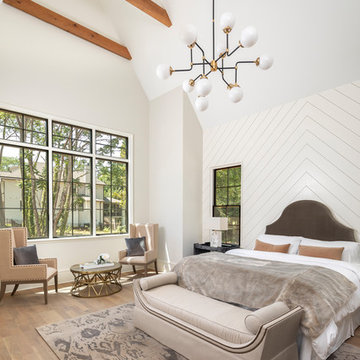
Ispirazione per una grande camera matrimoniale tradizionale con pareti beige, pavimento in legno massello medio e pavimento marrone
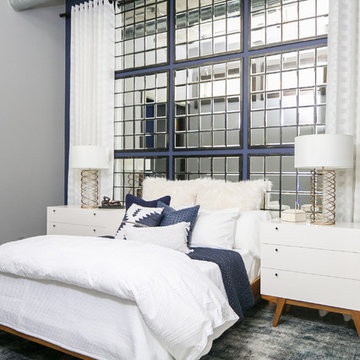
Ryan Garvin Photography
Foto di una camera degli ospiti industriale di medie dimensioni con pareti blu e nessun camino
Foto di una camera degli ospiti industriale di medie dimensioni con pareti blu e nessun camino
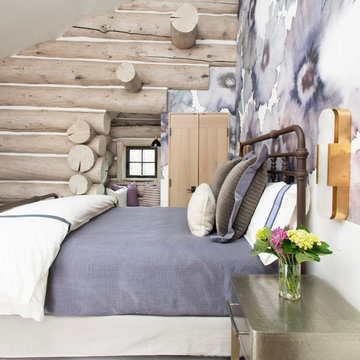
Ispirazione per un'ampia camera degli ospiti rustica con pareti viola, moquette e pavimento beige
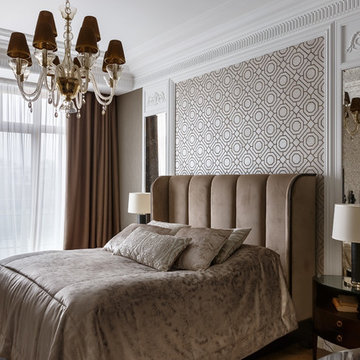
Фото - Иван Сорокин
Idee per una camera matrimoniale tradizionale di medie dimensioni con pavimento in legno massello medio, nessun camino e pareti multicolore
Idee per una camera matrimoniale tradizionale di medie dimensioni con pavimento in legno massello medio, nessun camino e pareti multicolore
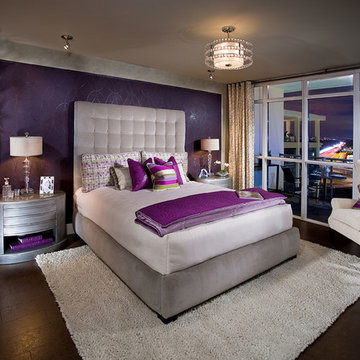
Idee per una grande camera matrimoniale design con pareti viola, parquet scuro, nessun camino e pavimento marrone
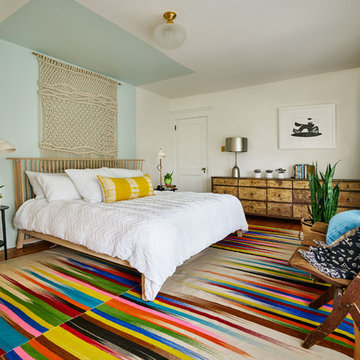
Photography by Blackstone Studios
Decorated by Lord Design
Restoration by Arciform
This not so huge Master Bedroom packs so much personality and the careully cruated blend of modern, whimsy, boho and color! Rug by Christiane Millinger
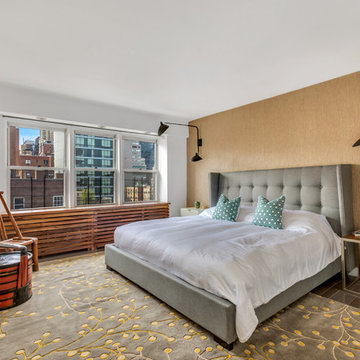
Idee per una camera degli ospiti minimal di medie dimensioni con parquet scuro, nessun camino, pavimento grigio e pareti marroni
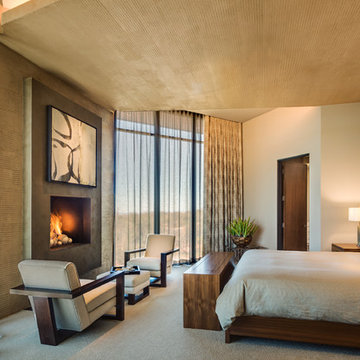
While having floor to ceiling glass to 2 different views of the desert, this master bedroom still maintains a feeling of intimacy, thanks to the dropped ceiling connecting the bed and the fireplace. The fireplace and dropped ceiling are clad in a raked texture plaster, while the fireplace surround is featured in blackened steel and floats on the wall with no hearth. The TV pops up from the chest at the foot of the bed.
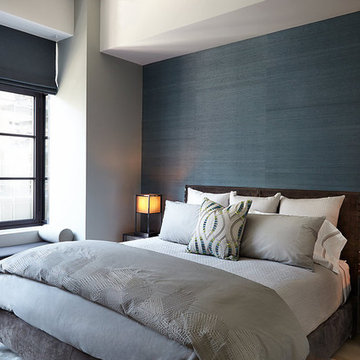
Jonathan Beckerman Photography
Esempio di una camera degli ospiti design di medie dimensioni con pareti nere, nessun camino e pavimento multicolore
Esempio di una camera degli ospiti design di medie dimensioni con pareti nere, nessun camino e pavimento multicolore
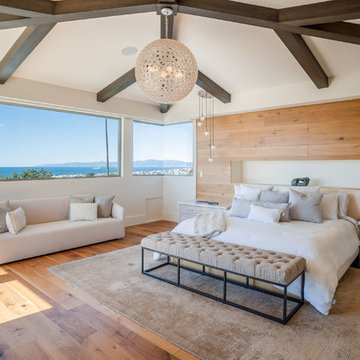
Foto di una grande camera matrimoniale design con pavimento in legno massello medio, camino classico, cornice del camino in pietra, pavimento marrone e pareti marroni
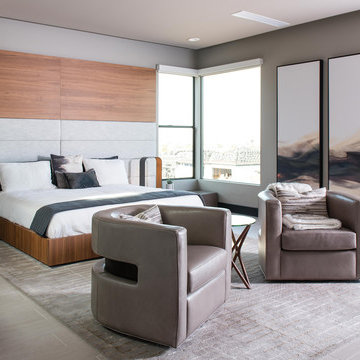
Design by Blue Heron in Partnership with Cantoni. Photos By: Stephen Morgan
For many, Las Vegas is a destination that transports you away from reality. The same can be said of the thirty-nine modern homes built in The Bluffs Community by luxury design/build firm, Blue Heron. Perched on a hillside in Southern Highlands, The Bluffs is a private gated community overlooking the Las Vegas Valley with unparalleled views of the mountains and the Las Vegas Strip. Indoor-outdoor living concepts, sustainable designs and distinctive floorplans create a modern lifestyle that makes coming home feel like a getaway.
To give potential residents a sense for what their custom home could look like at The Bluffs, Blue Heron partnered with Cantoni to furnish a model home and create interiors that would complement the Vegas Modern™ architectural style. “We were really trying to introduce something that hadn’t been seen before in our area. Our homes are so innovative, so personal and unique that it takes truly spectacular furnishings to complete their stories as well as speak to the emotions of everyone who visits our homes,” shares Kathy May, director of interior design at Blue Heron. “Cantoni has been the perfect partner in this endeavor in that, like Blue Heron, Cantoni is innovative and pushes boundaries.”
Utilizing Cantoni’s extensive portfolio, the Blue Heron Interior Design team was able to customize nearly every piece in the home to create a thoughtful and curated look for each space. “Having access to so many high-quality and diverse furnishing lines enables us to think outside the box and create unique turnkey designs for our clients with confidence,” says Kathy May, adding that the quality and one-of-a-kind feel of the pieces are unmatched.
rom the perfectly situated sectional in the downstairs family room to the unique blue velvet dining chairs, the home breathes modern elegance. “I particularly love the master bed,” says Kathy. “We had created a concept design of what we wanted it to be and worked with one of Cantoni’s longtime partners, to bring it to life. It turned out amazing and really speaks to the character of the room.”
The combination of Cantoni’s soft contemporary touch and Blue Heron’s distinctive designs are what made this project a unified experience. “The partnership really showcases Cantoni’s capabilities to manage projects like this from presentation to execution,” shares Luca Mazzolani, vice president of sales at Cantoni. “We work directly with the client to produce custom pieces like you see in this home and ensure a seamless and successful result.”
And what a stunning result it is. There was no Las Vegas luck involved in this project, just a sureness of style and service that brought together Blue Heron and Cantoni to create one well-designed home.
To learn more about Blue Heron Design Build, visit www.blueheron.com.
Camere da Letto - Foto e idee per arredare
2
