Camere da Letto - Foto e idee per arredare
Filtra anche per:
Budget
Ordina per:Popolari oggi
21 - 40 di 2.050 foto
1 di 3
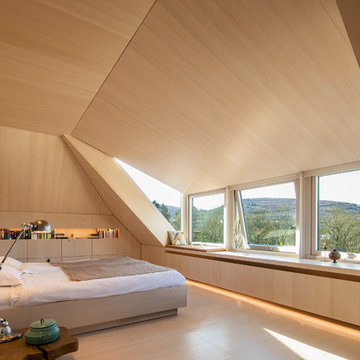
Individueller Dachausbau, die Einbaumöbel in den Dachschrägen, die Decken-, Wand- und Bodenverkleidungen wurde aus spezialgefertigten Holzplatten aus Esche ausgeführt. Der komplette Dachausbau ist aus einem einzigen Material, einer Esche-Holzplatte gefertigt. Dadurch wurde ein ruhiger, minimalistisch wirkender Schlafraum und "Rückzugsort" geschaffen.
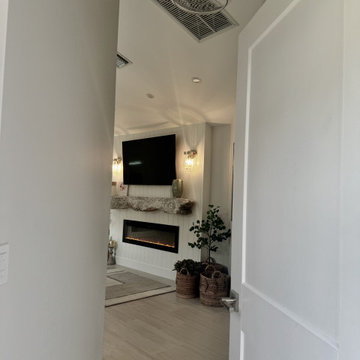
Entry into primary bedroom
Idee per una grande camera matrimoniale country con pareti beige, pavimento in gres porcellanato, camino classico, cornice del camino in legno, pavimento beige, soffitto a volta e pannellatura
Idee per una grande camera matrimoniale country con pareti beige, pavimento in gres porcellanato, camino classico, cornice del camino in legno, pavimento beige, soffitto a volta e pannellatura
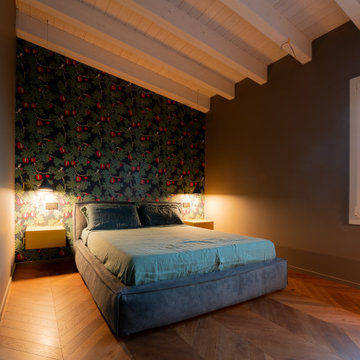
Foto di un'In mansarda camera matrimoniale minimal di medie dimensioni con pareti marroni, parquet scuro, pavimento marrone, travi a vista e carta da parati
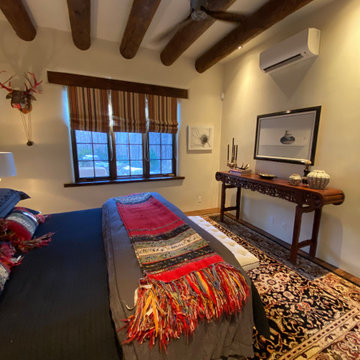
South windows replaced old door for more privacy
Idee per una camera degli ospiti stile americano di medie dimensioni con parquet scuro, pavimento marrone e travi a vista
Idee per una camera degli ospiti stile americano di medie dimensioni con parquet scuro, pavimento marrone e travi a vista
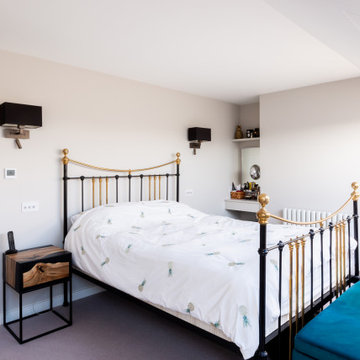
Esempio di un'In mansarda camera matrimoniale contemporanea di medie dimensioni con pareti bianche, moquette, pavimento grigio e soffitto a volta
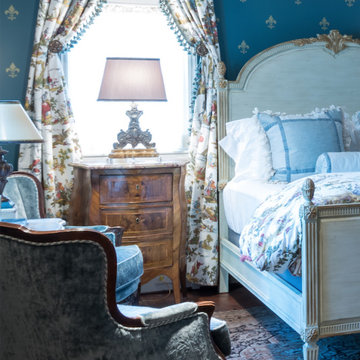
A delightful "love nest" in the attic serves as a guest quarters with full bath and kitchenette. Giltwood Belle Epoch consoles with Breche Rose marble tops hold custom lamps made from Fiori urns. Handpainted gold fleur-de-lis by Segretto.
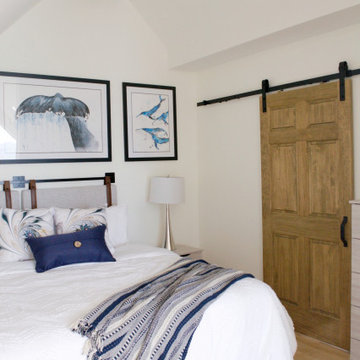
This spectacular loft bedroom features a wood ceiling beam, and watercolor prints from local artist Miranda Reid!
The loft area has a sitting area that overlooks the local ocean harbor.
Behind the sliding barn door, it totes a 4 piece ensuite with a free-standing tub and glass shower enclosure. The sliding door is stained to match the wood ceiling beam and ties the room together beautifully!
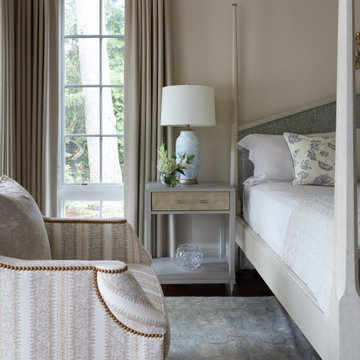
Esempio di una grande camera matrimoniale tradizionale con pareti beige, pavimento in legno massello medio, camino classico e soffitto a volta
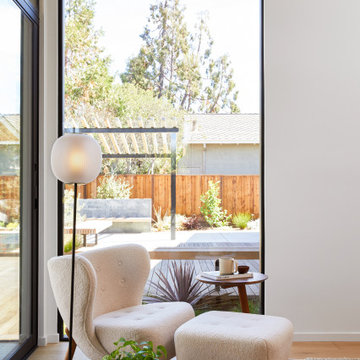
This Australian-inspired new construction was a successful collaboration between homeowner, architect, designer and builder. The home features a Henrybuilt kitchen, butler's pantry, private home office, guest suite, master suite, entry foyer with concealed entrances to the powder bathroom and coat closet, hidden play loft, and full front and back landscaping with swimming pool and pool house/ADU.
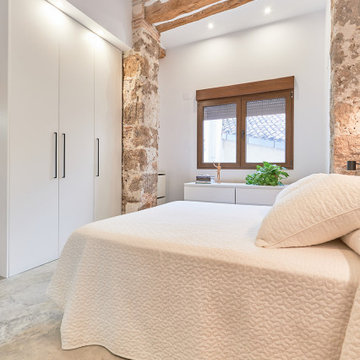
Ispirazione per una camera matrimoniale minimalista di medie dimensioni con pareti bianche, pavimento in cemento, pavimento grigio e travi a vista

White UPVC windows in the guest bedroom. Our windows come with a 20 year guarantee.
Idee per una camera degli ospiti country di medie dimensioni con pareti bianche, moquette, nessun camino, pavimento marrone, travi a vista e pareti in mattoni
Idee per una camera degli ospiti country di medie dimensioni con pareti bianche, moquette, nessun camino, pavimento marrone, travi a vista e pareti in mattoni
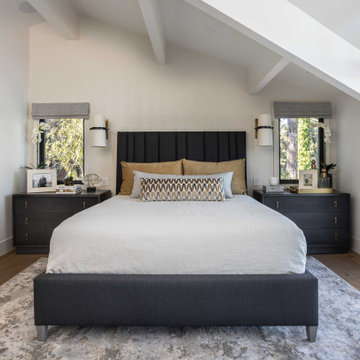
Foto di una camera matrimoniale design di medie dimensioni con pareti bianche, pavimento in legno massello medio, camino classico, cornice del camino piastrellata, pavimento marrone, travi a vista e carta da parati
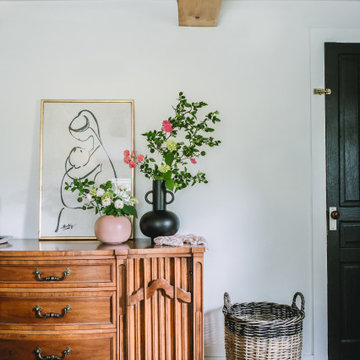
Idee per una camera matrimoniale bohémian di medie dimensioni con pareti bianche, pavimento in legno massello medio, pavimento marrone e travi a vista
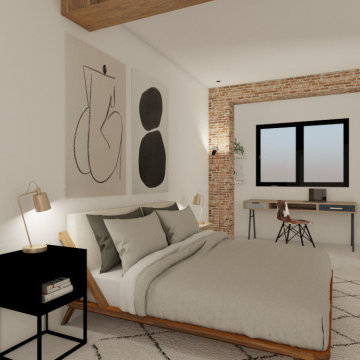
Esempio di una camera da letto stile loft di medie dimensioni con pareti bianche, pavimento con piastrelle in ceramica, pavimento beige, soffitto in legno e pareti in mattoni
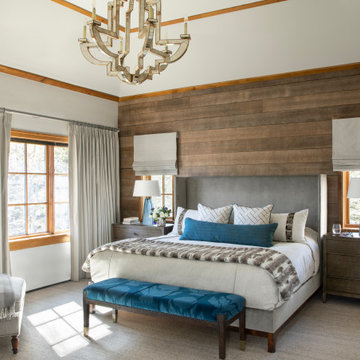
A glamorous bedroom with rustic flair. This master suite was updated with a wood accent wall, mirrored chandelier, and fur / hide accents. We loved using the deep ocean blue to brighten the neutrals. Such a cozy mountain bedroom!
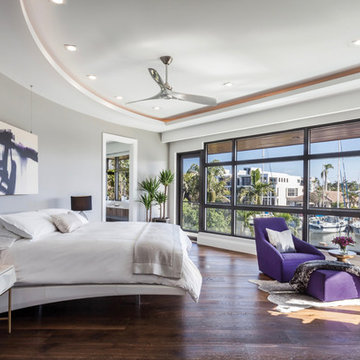
Esempio di una grande camera matrimoniale contemporanea con pareti grigie, parquet scuro, pavimento marrone, nessun camino e soffitto ribassato
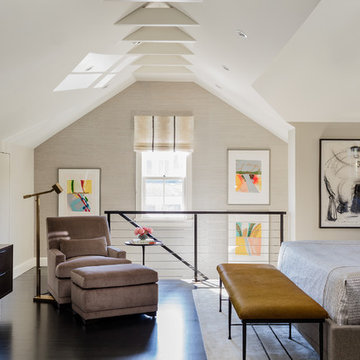
Photography by Michael J. Lee
Esempio di una camera da letto stile loft design con pareti beige e parquet scuro
Esempio di una camera da letto stile loft design con pareti beige e parquet scuro
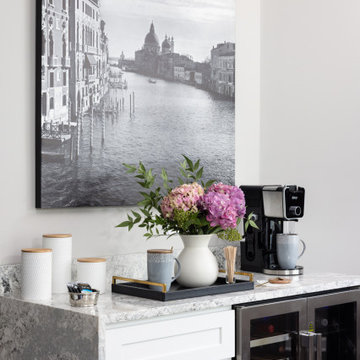
This room starts with a feature wall of a metallic ombre grasscloth wallcovering in gold, silver and gray tones. This wallcovering is the backdrop for a beautifully upholstered gray velvet bed with a tufted headboard and some nailhead detailing on the sides. The layered luxurious bedding has a coverlet with a little bit of glam and a beautiful throw at the foot of the bed. The shams and throw pillows add a touch of glam, as well. We took the clients allergies into account with this bedding and selected something not only gorgeous but can be machine washed, as well. The custom rug has an eye-catching geometric pattern that makes a graphic statement. The quatrefoil Moroccan trellis has a lustrous finish with a tone on tone beige wool accent combining durable yet plush feel under foot.
The three geometric shaped benches at the foot of the bed, give a modern twist and add sophistication to this space. We added crown molding with a channel for RGB lighting that can be switched to many different colors.
The whimsical polished nickel chandelier in the middle of the tray ceiling and above the bed adds some sparkle and elegance to the space. The onyx oak veneer dresser and coordinating nightstands provide not only functional storage but an elegant visual anchor to this large master bedroom. The nightstands each have a beautiful bedside lamp made of crystal and champagne glass. There is a wall hung water fountain above the dresser that has a black slate background with lighting and a Java trim with neutral rocks in the bottom tray. The sound of water brings a relaxing quality to this space while also being mesmerized by the fireplace across from the foot of the bed. This new linear fireplace was designed with the ultimate relaxation space in mind. The sounds of water and the warmth and visual of fire sets the tone. The wall where the fireplace is was just a flat, blank wall. We gave it some dimension by building part of it out from the wall and used a reeded wood veneer that was a hint darker than the floors. A shallow quartz hearth that is floating above the floor was fabricated to match the beverage countertop and the mantle atop this feature. Her favorite place to lounge is a chaise with a soft and inviting low profile in a natural colored fabric with a plush feather down cushion. With its relaxed tailoring, it presents a serene, sophisticated look. His coordinating chair and ottoman brings a soft touch to this luxe master bedroom. The contrast stitching brings a unique design detail to these pieces. They are both perfect spots to have a cup of coffee and work on your next travel adventure details or enjoy a glass of wine in the evening with the perfect book. His side table is a round white travertine top with a platinum metal base. Her table is oval in shape with a marble top and bottom shelf with an antique metal finish. The beverage bar in the master has a simple, white shaker style cabinet with a dual zone wine/beverage fridge combination. A luxurious quartz top with a waterfall edge on both sides makes this a practical and luxurious place to pour a glass of wine or brew a cup of coffee. A piece of artwork above this area is a reminder of the couples fabulous trip to Italy.
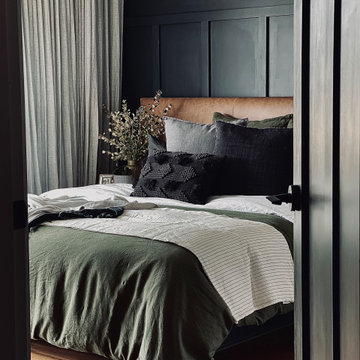
Idee per una grande camera matrimoniale design con pareti bianche, parquet chiaro, nessun camino, soffitto ribassato e boiserie

This custom built 2-story French Country style home is a beautiful retreat in the South Tampa area. The exterior of the home was designed to strike a subtle balance of stucco and stone, brought together by a neutral color palette with contrasting rust-colored garage doors and shutters. To further emphasize the European influence on the design, unique elements like the curved roof above the main entry and the castle tower that houses the octagonal shaped master walk-in shower jutting out from the main structure. Additionally, the entire exterior form of the home is lined with authentic gas-lit sconces. The rear of the home features a putting green, pool deck, outdoor kitchen with retractable screen, and rain chains to speak to the country aesthetic of the home.
Inside, you are met with a two-story living room with full length retractable sliding glass doors that open to the outdoor kitchen and pool deck. A large salt aquarium built into the millwork panel system visually connects the media room and living room. The media room is highlighted by the large stone wall feature, and includes a full wet bar with a unique farmhouse style bar sink and custom rustic barn door in the French Country style. The country theme continues in the kitchen with another larger farmhouse sink, cabinet detailing, and concealed exhaust hood. This is complemented by painted coffered ceilings with multi-level detailed crown wood trim. The rustic subway tile backsplash is accented with subtle gray tile, turned at a 45 degree angle to create interest. Large candle-style fixtures connect the exterior sconces to the interior details. A concealed pantry is accessed through hidden panels that match the cabinetry. The home also features a large master suite with a raised plank wood ceiling feature, and additional spacious guest suites. Each bathroom in the home has its own character, while still communicating with the overall style of the home.
Camere da Letto - Foto e idee per arredare
2