Camere da Letto - Foto e idee per arredare
Filtra anche per:
Budget
Ordina per:Popolari oggi
41 - 60 di 7.101 foto
1 di 3
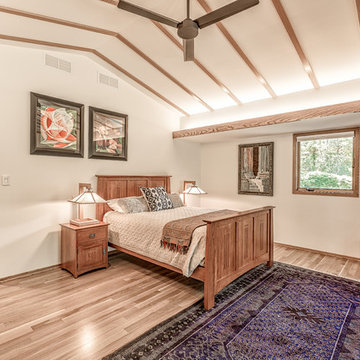
The new master suite was created from an awkward existing floorpan that had steps and no separation between bedroom and bathroom. The new space is all on one level to allow for our clients to age in place. This remodel was built by Meadowlark Design+Build in Ann Arbor, Michigan.
Architect: Dawn Zuber, Studio Z
Photo: Sean Carter
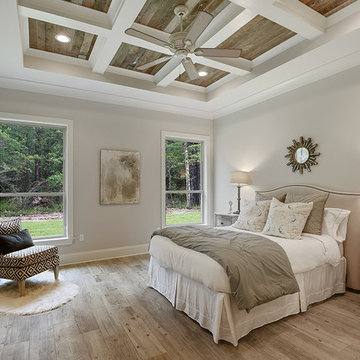
Idee per una camera matrimoniale classica di medie dimensioni con pareti beige, parquet chiaro, nessun camino e pavimento beige
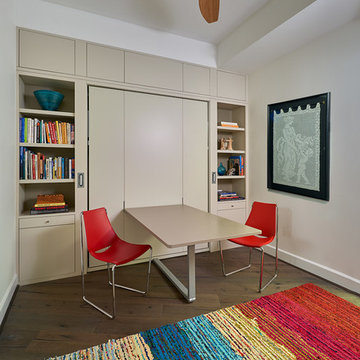
The custom desk and Murphy bed system were design to streamline the multi-functioning spare room. It's primary function is a work space for the owners, but can easily convert to a guest bedroom when the Murphy bed is down.
Photography: Anice Hoachlander, Hoachlander Davis Phtography.
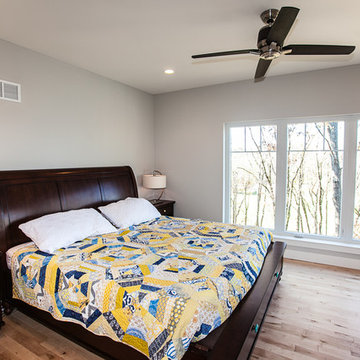
Craftsman Home Wildwood, Missouri
This custom built Craftsman style home is located in the Glencoe / Wildwood, Missouri area. The 1 1/2 story home features an open floor plan that is light and bright, with custom craftsman details throughout that give each room a sense of warmth. At 2,600 square feet, the home was designed with the couple and their children in mind – offering flexible space, play areas, and highly durable materials that would stand up to an active lifestyle with growing kids.
Our clients chose the 3+ acre property in the Oak Creek Estates area of Wildwood to build their new home, in part due to its location in the Rockwood School District, but also because of the peaceful privacy and gorgeous views of the Meramec Valley.
Features of this Wildwood custom home include:
Luxury & custom details
1 1/2 story floor plan with main floor master suite
Custom cabinetry in kitchen, mud room and pantry
Farm sink with metal pedestal
Floating shelves in kitchen area
Mirage Foxwood Maple flooring throughout the main floor
White Vermont Granite countertops in kitchen
Walnut countertop in kitchen island
Astria Scorpio Direct-Vent gas fireplace
Cultured marble in guest bath
High Performance features
Professional grade GE Monogram appliances (ENERGY STAR Certified)
Evergrain composite decking in Weatherwood
ENERGY STAR Certified Andersen Windows
Craftsman Styling
Douglas fir timber accent at the entrance
Clopay Gallery Collection garage door
New Heritage Series Winslow 3-panel doors with shaker styling
Oil Rubbed Bronze lanterns & light fixtures from the Hinkley Lighting Manhattan line
Stonewood Cerris Tile in Master Bedroom
Hibbs Homes
http://hibbshomes.com/custom-home-builders-st-louis/st-louis-custom-homes-portfolio/custom-home-construction-wildwood-missouri/
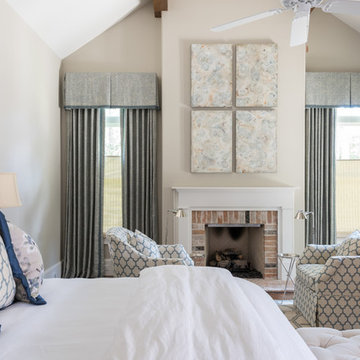
Esempio di una camera matrimoniale tradizionale di medie dimensioni con pareti beige, camino classico, cornice del camino in mattoni e pavimento in legno massello medio
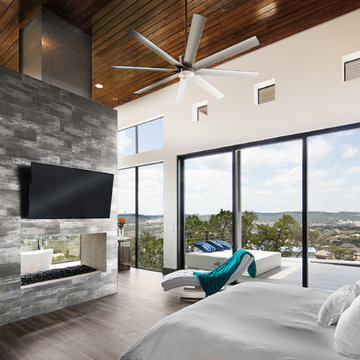
Esempio di una grande camera matrimoniale minimalista con pareti bianche, pavimento con piastrelle in ceramica, camino bifacciale, cornice del camino in metallo e pavimento marrone
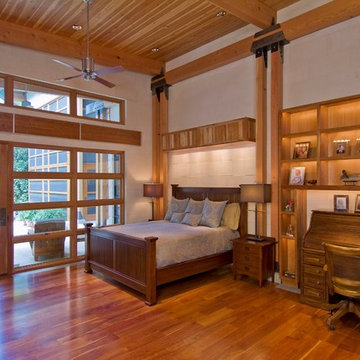
Ispirazione per una camera matrimoniale stile americano di medie dimensioni con pareti bianche, parquet chiaro e nessun camino
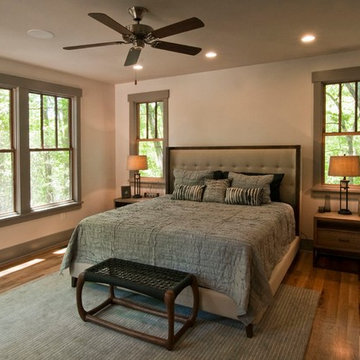
Ispirazione per una camera matrimoniale american style di medie dimensioni con pareti beige e pavimento in legno massello medio
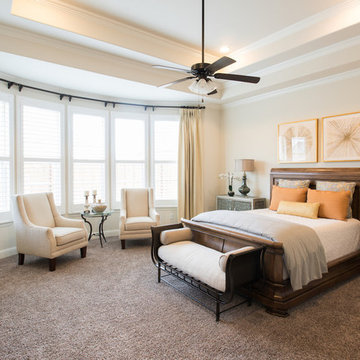
Michael Hunter
Foto di una grande camera matrimoniale tradizionale con pareti bianche, moquette e pavimento marrone
Foto di una grande camera matrimoniale tradizionale con pareti bianche, moquette e pavimento marrone
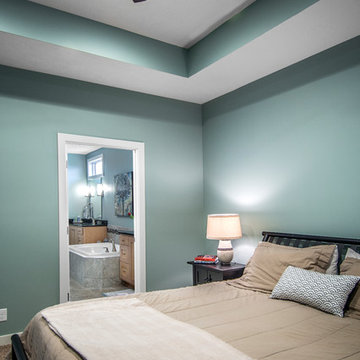
Alan Jackson - Jackson Studios
Idee per una piccola camera matrimoniale stile americano con pareti blu e moquette
Idee per una piccola camera matrimoniale stile americano con pareti blu e moquette
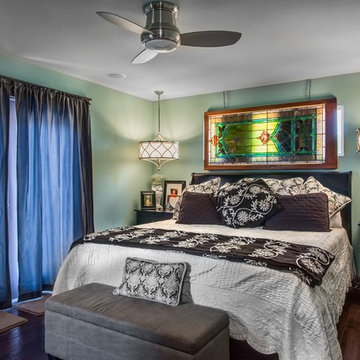
Ideas for craftsman style bedroom. Photo by Blake Mistich.
Idee per una camera matrimoniale american style di medie dimensioni con pareti blu, pavimento in legno massello medio e nessun camino
Idee per una camera matrimoniale american style di medie dimensioni con pareti blu, pavimento in legno massello medio e nessun camino
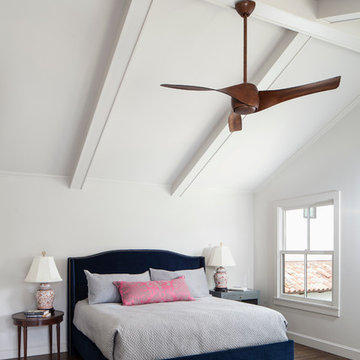
Master bedroom after the renovation and addition.
Construction by RisherMartin Fine Homes
Interior Design by Alison Mountain Interior Design
Landscape by David Wilson Garden Design
Photography by Andrea Calo
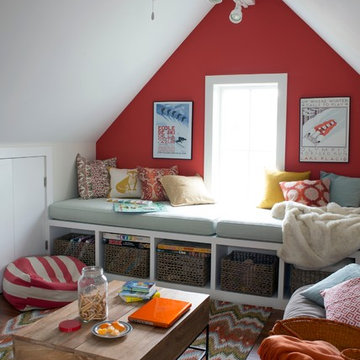
Stacy Bass Photography
Idee per un'In mansarda camera da letto stile loft stile marinaro di medie dimensioni con pareti rosse, pavimento in legno massello medio, nessun camino e pavimento marrone
Idee per un'In mansarda camera da letto stile loft stile marinaro di medie dimensioni con pareti rosse, pavimento in legno massello medio, nessun camino e pavimento marrone
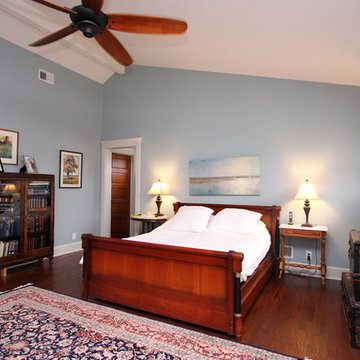
Full design and build of a renovation in the Arts & Crafts style
Foto di una camera matrimoniale american style di medie dimensioni con pareti blu e pavimento in legno massello medio
Foto di una camera matrimoniale american style di medie dimensioni con pareti blu e pavimento in legno massello medio
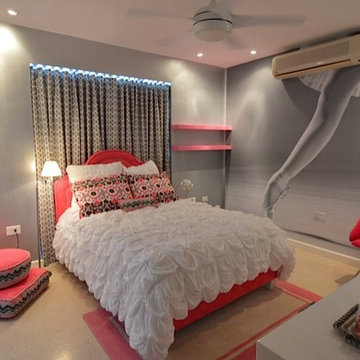
JossetteDroz
Ispirazione per una camera da letto moderna di medie dimensioni con pareti grigie
Ispirazione per una camera da letto moderna di medie dimensioni con pareti grigie
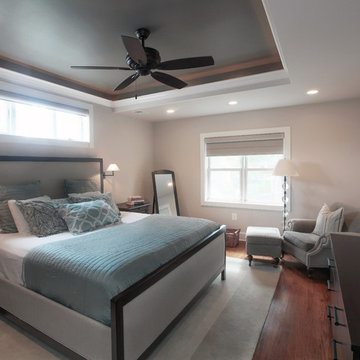
EnviroHomeDesign LLC
Esempio di una camera matrimoniale chic di medie dimensioni con pareti grigie, parquet scuro e nessun camino
Esempio di una camera matrimoniale chic di medie dimensioni con pareti grigie, parquet scuro e nessun camino
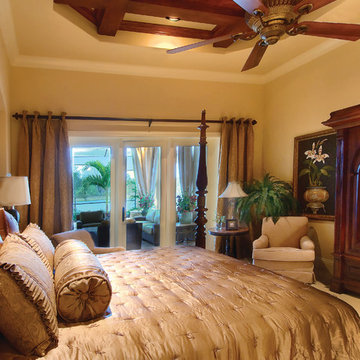
Master Bedroom of The Sater Design Collection's Luxury Tuscan Home Plan "Valdivia" (Plan #6959). saterdesign.com
Ispirazione per una grande camera matrimoniale mediterranea con pareti beige e nessun camino
Ispirazione per una grande camera matrimoniale mediterranea con pareti beige e nessun camino
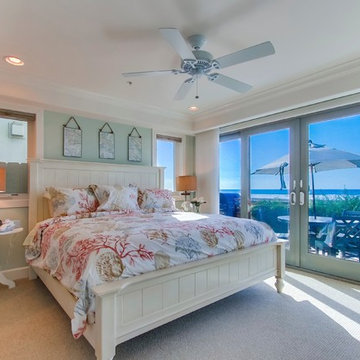
These particular clients are from San Francisco and hired us to decorate their second home in Mission Beach. The goal of this project was to decorate in such a way that accommodated the family for their uses, and also renters while they are away. Window treatments, decor, bedding and furniture were strategically procured with both users in mind. Enjoy the pictures!
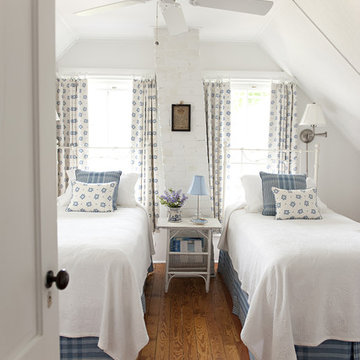
Immagine di una camera degli ospiti costiera di medie dimensioni con pareti bianche, pavimento in legno massello medio e nessun camino
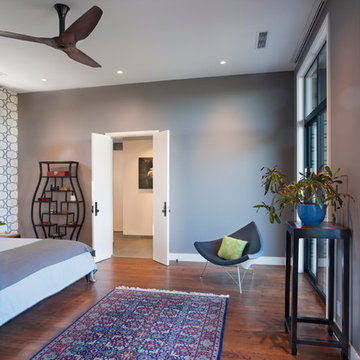
View of the master bedroom after construction of a modern renovation and 2nd story addition to the Balcones Modern Residence in Austin, TX.
Photo Credit: Coles Hairston
Camere da Letto - Foto e idee per arredare
3