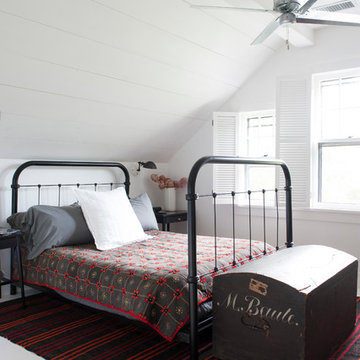Camere da Letto - Foto e idee per arredare
Filtra anche per:
Budget
Ordina per:Popolari oggi
21 - 40 di 15.129 foto
1 di 3
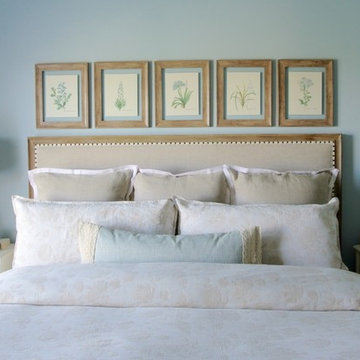
Linen duvet cover and pillows create a relaxing retreat. Photo by Tanner Beck Photography
Ispirazione per una camera matrimoniale country di medie dimensioni con pareti blu, moquette, nessun camino e pavimento beige
Ispirazione per una camera matrimoniale country di medie dimensioni con pareti blu, moquette, nessun camino e pavimento beige
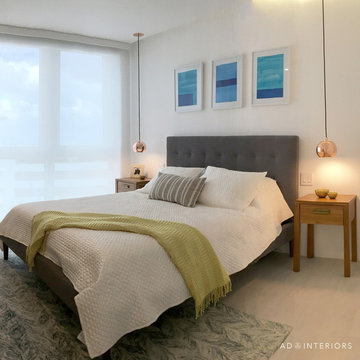
Copyright 2017 AD Interiors, All rights reserved.
Ispirazione per una piccola camera matrimoniale moderna con pareti bianche e pavimento in gres porcellanato
Ispirazione per una piccola camera matrimoniale moderna con pareti bianche e pavimento in gres porcellanato
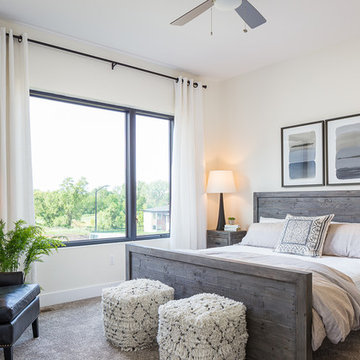
Made for sweet dreams. Layers of neutral tones and mixed textures make for a soothing retreat. We love how the large picture window floods the room with natural light. Blackout linen panels frame the view when open and pull shut for privacy and a good nights sleep.
Photo: Kerry Bern www.prepiowa.com
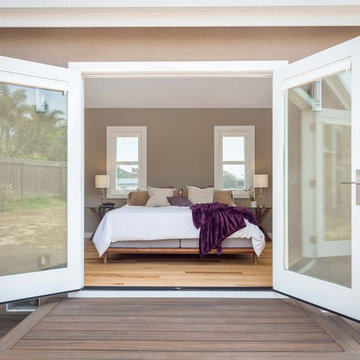
The homeowners had just purchased this home in El Segundo and they had remodeled the kitchen and one of the bathrooms on their own. However, they had more work to do. They felt that the rest of the project was too big and complex to tackle on their own and so they retained us to take over where they left off. The main focus of the project was to create a master suite and take advantage of the rather large backyard as an extension of their home. They were looking to create a more fluid indoor outdoor space.
When adding the new master suite leaving the ceilings vaulted along with French doors give the space a feeling of openness. The window seat was originally designed as an architectural feature for the exterior but turned out to be a benefit to the interior! They wanted a spa feel for their master bathroom utilizing organic finishes. Since the plan is that this will be their forever home a curbless shower was an important feature to them. The glass barn door on the shower makes the space feel larger and allows for the travertine shower tile to show through. Floating shelves and vanity allow the space to feel larger while the natural tones of the porcelain tile floor are calming. The his and hers vessel sinks make the space functional for two people to use it at once. The walk-in closet is open while the master bathroom has a white pocket door for privacy.
Since a new master suite was added to the home we converted the existing master bedroom into a family room. Adding French Doors to the family room opened up the floorplan to the outdoors while increasing the amount of natural light in this room. The closet that was previously in the bedroom was converted to built in cabinetry and floating shelves in the family room. The French doors in the master suite and family room now both open to the same deck space.
The homes new open floor plan called for a kitchen island to bring the kitchen and dining / great room together. The island is a 3” countertop vs the standard inch and a half. This design feature gives the island a chunky look. It was important that the island look like it was always a part of the kitchen. Lastly, we added a skylight in the corner of the kitchen as it felt dark once we closed off the side door that was there previously.
Repurposing rooms and opening the floor plan led to creating a laundry closet out of an old coat closet (and borrowing a small space from the new family room).
The floors become an integral part of tying together an open floor plan like this. The home still had original oak floors and the homeowners wanted to maintain that character. We laced in new planks and refinished it all to bring the project together.
To add curb appeal we removed the carport which was blocking a lot of natural light from the outside of the house. We also re-stuccoed the home and added exterior trim.
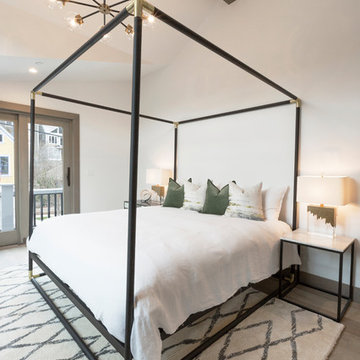
Immagine di una piccola camera matrimoniale contemporanea con pareti bianche e parquet chiaro
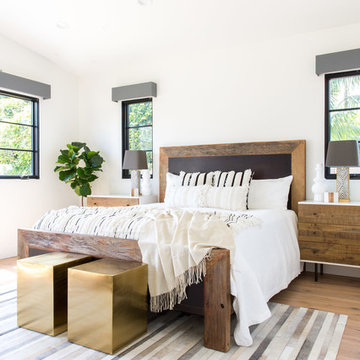
Marisa Vitale Photography
www.marisavitale.com
Foto di una grande camera matrimoniale country con pareti bianche, parquet chiaro e nessun camino
Foto di una grande camera matrimoniale country con pareti bianche, parquet chiaro e nessun camino
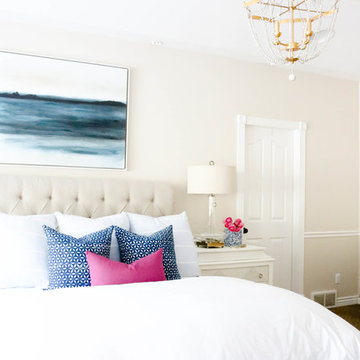
Immagine di una camera matrimoniale tradizionale di medie dimensioni con pareti beige e moquette
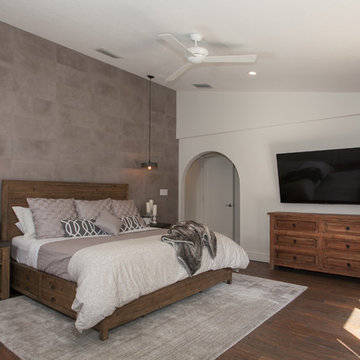
Ginger Monteleone
Immagine di una grande camera matrimoniale country con pareti grigie, pavimento in gres porcellanato e pavimento marrone
Immagine di una grande camera matrimoniale country con pareti grigie, pavimento in gres porcellanato e pavimento marrone
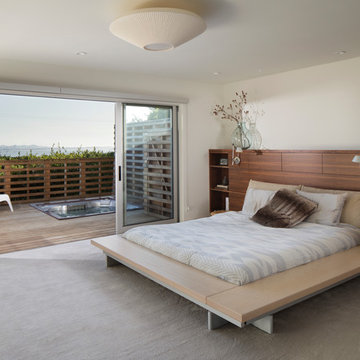
A basement level family room was excavated and enlarged into the hillside to create a larger master bedroom suite. A personal-sized private deck was built as a cozy space with great views and hot tub. New sliders by Fleetwood open up to the deck and view, and built-in headboard cabinet provides tons of storage, and reading lights.
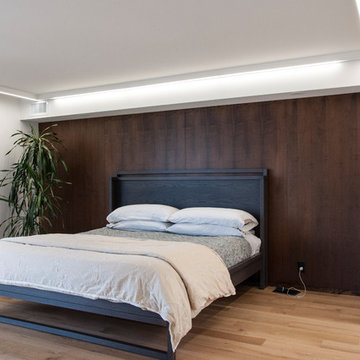
Photo by: Dwight Yee
Idee per una camera matrimoniale minimalista di medie dimensioni con pareti bianche, parquet chiaro, nessun camino e pavimento beige
Idee per una camera matrimoniale minimalista di medie dimensioni con pareti bianche, parquet chiaro, nessun camino e pavimento beige
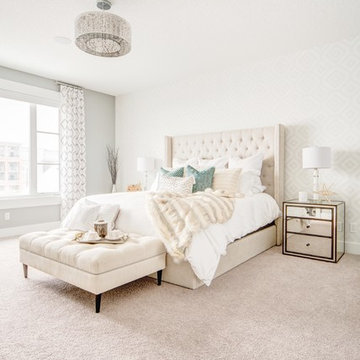
Photography: D. Molyneaux
Idee per una camera matrimoniale tradizionale di medie dimensioni con moquette, pareti multicolore e pavimento beige
Idee per una camera matrimoniale tradizionale di medie dimensioni con moquette, pareti multicolore e pavimento beige
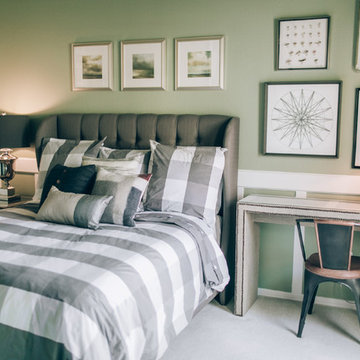
Foto di una camera degli ospiti american style di medie dimensioni con pareti verdi, moquette, nessun camino e pavimento grigio
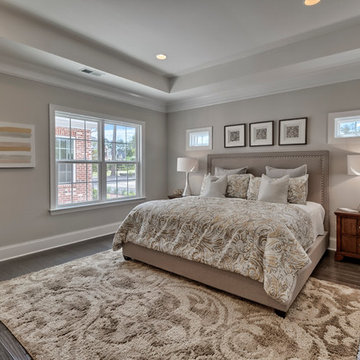
Foto di una camera matrimoniale chic di medie dimensioni con pareti beige e parquet scuro
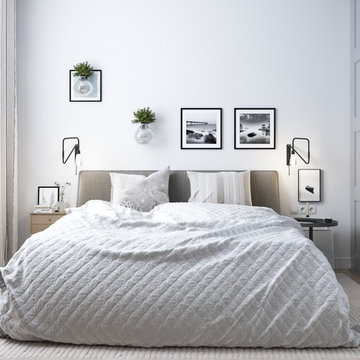
Esempio di una piccola camera matrimoniale nordica con pareti bianche e parquet chiaro
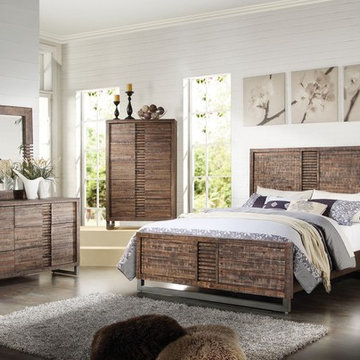
Idee per una camera matrimoniale tropicale di medie dimensioni con pareti beige e parquet scuro
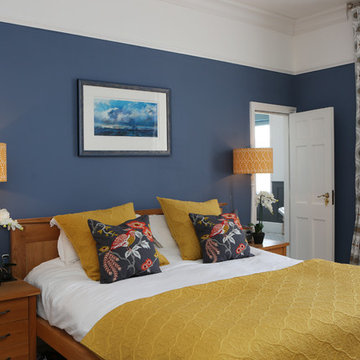
Sasfi Hope-Ross
Foto di una grande camera matrimoniale tradizionale con pareti blu e nessun camino
Foto di una grande camera matrimoniale tradizionale con pareti blu e nessun camino
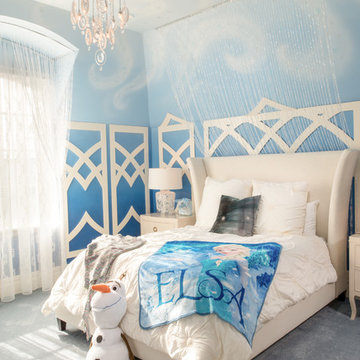
Disney's Frozen themed Ombre spray fade with snowdrifts full of snowflake stencils and Swarovski crystals.
Immagine di una grande camera degli ospiti chic con pareti blu e moquette
Immagine di una grande camera degli ospiti chic con pareti blu e moquette
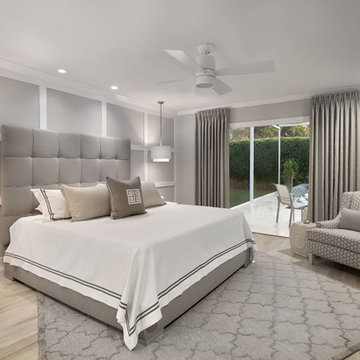
Rick Bethem
Immagine di una grande camera matrimoniale contemporanea con pareti grigie, parquet chiaro e nessun camino
Immagine di una grande camera matrimoniale contemporanea con pareti grigie, parquet chiaro e nessun camino
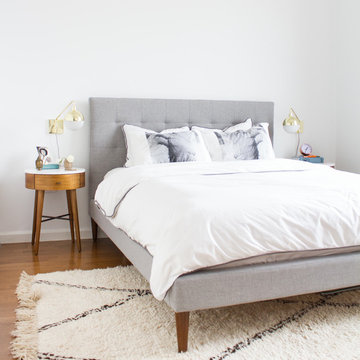
Kelsey Rose
Foto di una camera matrimoniale moderna di medie dimensioni con pareti bianche e pavimento in legno massello medio
Foto di una camera matrimoniale moderna di medie dimensioni con pareti bianche e pavimento in legno massello medio
Camere da Letto - Foto e idee per arredare
2
