Camere da Letto - Foto e idee per arredare
Filtra anche per:
Budget
Ordina per:Popolari oggi
41 - 60 di 1.010 foto
1 di 4
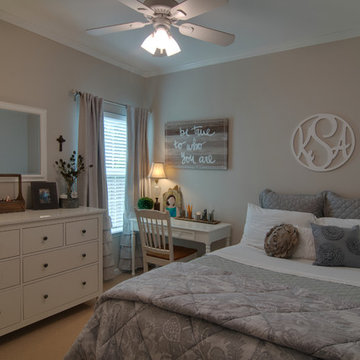
This teenage girl desired a fresh, clean and youthful style, that will carry through-out her college years. With soft color selections and multi-layers of similar hues, the result is lovely! To personalize the space, a custom monogram piece of artwork, provides her room that finishing teenage touch.
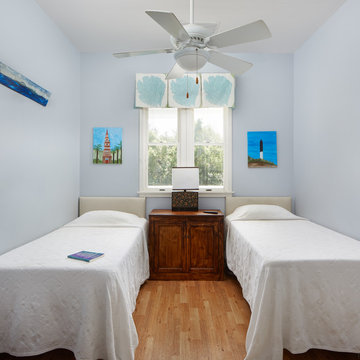
Esempio di una piccola camera degli ospiti chic con pareti blu, parquet chiaro, nessun camino e pavimento marrone
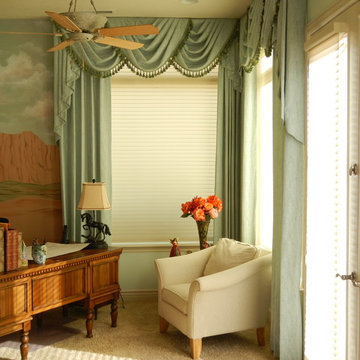
Kelly R.
Ispirazione per una grande camera matrimoniale tradizionale con pareti blu, moquette e nessun camino
Ispirazione per una grande camera matrimoniale tradizionale con pareti blu, moquette e nessun camino
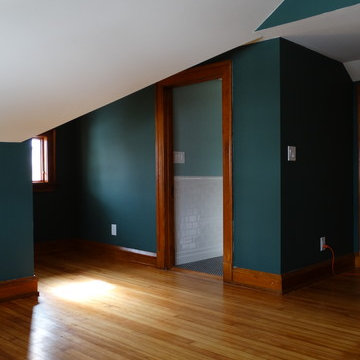
This historic Lakewood home can be found on Cleveland's West side. The dormer addition has been built to keep with the historic features of the home, which can be seen all the way down to the beautiful dark trim and woodwork throughout the room and bathroom. The dormer features a spacious room as well as a full bathroom.
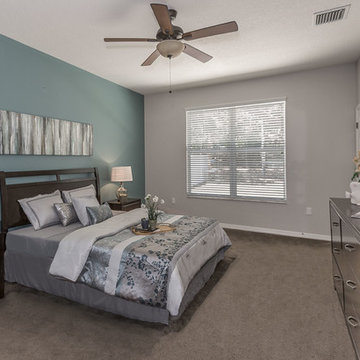
A family home staged for real estate listing by Doshia Wagner of NonStop Staging. Photography by Christina Cook Lee.
Idee per una camera matrimoniale design di medie dimensioni con pareti blu, moquette, nessun camino e pavimento beige
Idee per una camera matrimoniale design di medie dimensioni con pareti blu, moquette, nessun camino e pavimento beige
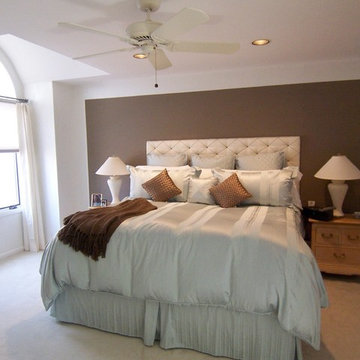
Idee per una camera matrimoniale design di medie dimensioni con pareti marroni e moquette
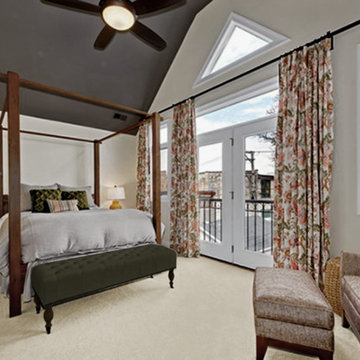
Idee per una grande camera matrimoniale tradizionale con pareti beige, moquette, nessun camino e pavimento beige
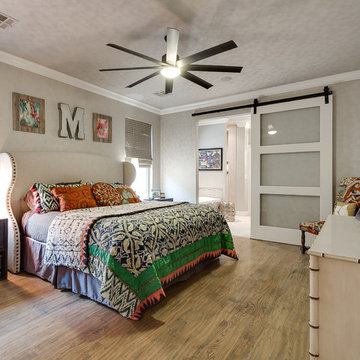
Idee per una camera matrimoniale chic di medie dimensioni con pareti beige, parquet chiaro e pavimento beige
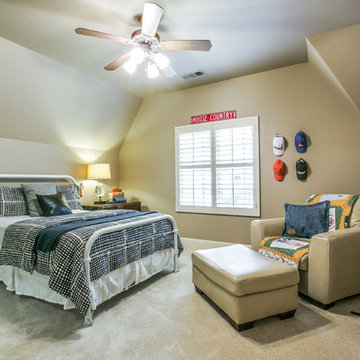
Yates Desygn was hired to stage this home using all the clients existing furniture, with the exception of a $700 budget for added accessories, to get this house ready for the market.
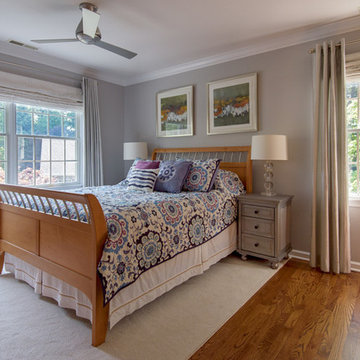
Nina Pomeroy
Idee per una camera matrimoniale classica di medie dimensioni con pareti grigie, pavimento in legno massello medio e nessun camino
Idee per una camera matrimoniale classica di medie dimensioni con pareti grigie, pavimento in legno massello medio e nessun camino
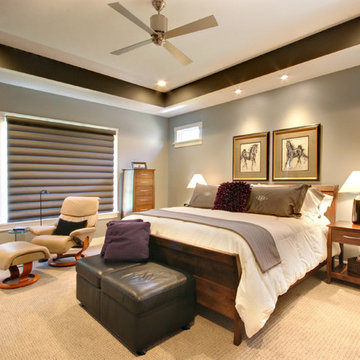
The master bedroom again features Shaw nylon carpet pattern Structural color Varnished. The window treatment is a designer roller shade from Hunter Douglas. Notice the interior dark border of the tray ceiling.
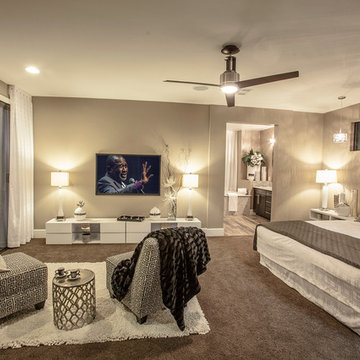
Idee per una camera degli ospiti boho chic di medie dimensioni con pareti beige, moquette e nessun camino
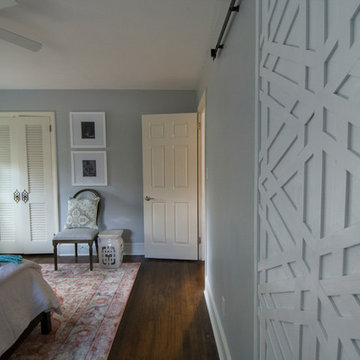
Bohemian Bedroom
Ispirazione per una piccola camera matrimoniale chic con pareti grigie, parquet scuro, nessun camino e pavimento marrone
Ispirazione per una piccola camera matrimoniale chic con pareti grigie, parquet scuro, nessun camino e pavimento marrone
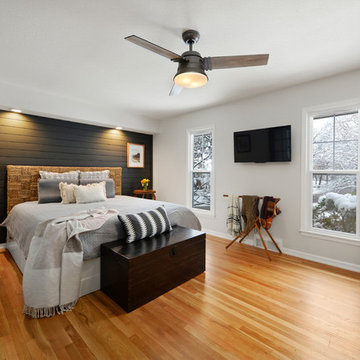
Samantha Ward
Idee per una piccola camera matrimoniale tradizionale con pareti bianche e pavimento in legno massello medio
Idee per una piccola camera matrimoniale tradizionale con pareti bianche e pavimento in legno massello medio
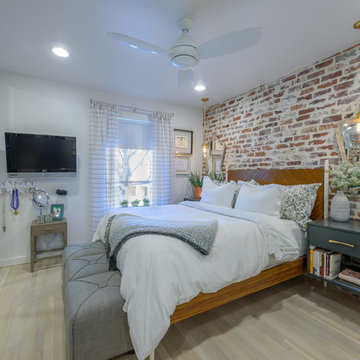
Design/Build: RPCD, Inc.
Photo © Mike Healey Productions, Inc.
Idee per una piccola camera matrimoniale design con pareti multicolore, parquet chiaro e pavimento beige
Idee per una piccola camera matrimoniale design con pareti multicolore, parquet chiaro e pavimento beige

I built this on my property for my aging father who has some health issues. Handicap accessibility was a factor in design. His dream has always been to try retire to a cabin in the woods. This is what he got.
It is a 1 bedroom, 1 bath with a great room. It is 600 sqft of AC space. The footprint is 40' x 26' overall.
The site was the former home of our pig pen. I only had to take 1 tree to make this work and I planted 3 in its place. The axis is set from root ball to root ball. The rear center is aligned with mean sunset and is visible across a wetland.
The goal was to make the home feel like it was floating in the palms. The geometry had to simple and I didn't want it feeling heavy on the land so I cantilevered the structure beyond exposed foundation walls. My barn is nearby and it features old 1950's "S" corrugated metal panel walls. I used the same panel profile for my siding. I ran it vertical to match the barn, but also to balance the length of the structure and stretch the high point into the canopy, visually. The wood is all Southern Yellow Pine. This material came from clearing at the Babcock Ranch Development site. I ran it through the structure, end to end and horizontally, to create a seamless feel and to stretch the space. It worked. It feels MUCH bigger than it is.
I milled the material to specific sizes in specific areas to create precise alignments. Floor starters align with base. Wall tops adjoin ceiling starters to create the illusion of a seamless board. All light fixtures, HVAC supports, cabinets, switches, outlets, are set specifically to wood joints. The front and rear porch wood has three different milling profiles so the hypotenuse on the ceilings, align with the walls, and yield an aligned deck board below. Yes, I over did it. It is spectacular in its detailing. That's the benefit of small spaces.
Concrete counters and IKEA cabinets round out the conversation.
For those who cannot live tiny, I offer the Tiny-ish House.
Photos by Ryan Gamma
Staging by iStage Homes
Design Assistance Jimmy Thornton
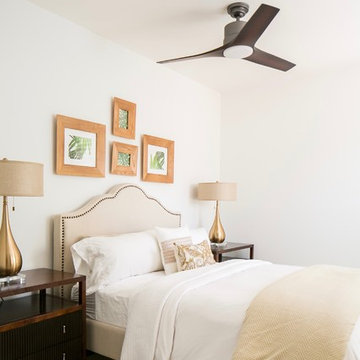
Neutral colors create a soothing bedroom for guests in this Solana Beach residence. White bedding with hues of wheat and gold add warmth and texture. A pair of matching lamps with brushed gold bases set atop beautiful wood stained nightstands, beautifully tie in the wood stained ceiling fan. Designer, Rebecca Robeson, Added 4 pieces of art to gradually grace the arched headboard and you have the perfectly symmetrical bed wall.
Robeson Design Interiors, Interior Design & Photo Styling | Ryan Garvin, Photography | Please Note: For information on items seen in these photos, leave a comment. For info about our work: info@robesondesign.com
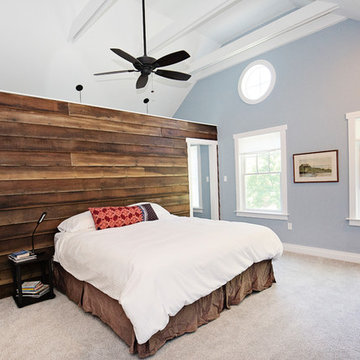
Walls in Stormy PPG 10-14 (Sheen: Flat)
Trim and Beams in Commercial White PPG1025-1 (Sheen: Semi-Gloss)
Ceiling in Commercial White PPG1025-1 (Sheen: Flat)
Reclaimed wood headboard finished in satin poly.
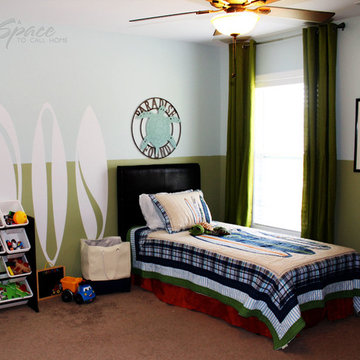
Ispirazione per una camera degli ospiti stile marino di medie dimensioni con pareti verdi e moquette
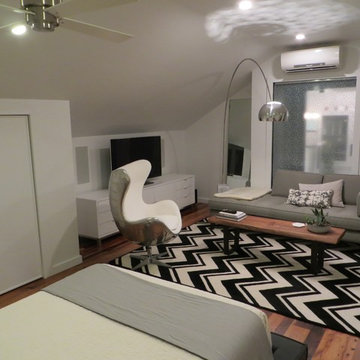
Large walk-in steam shower separates the bathroom from the lounge, but glass on both sides allows for an open light filled space.
Esempio di una camera matrimoniale minimalista di medie dimensioni con pareti bianche, pavimento in legno massello medio e nessun camino
Esempio di una camera matrimoniale minimalista di medie dimensioni con pareti bianche, pavimento in legno massello medio e nessun camino
Camere da Letto - Foto e idee per arredare
3