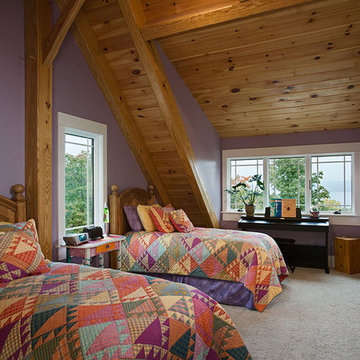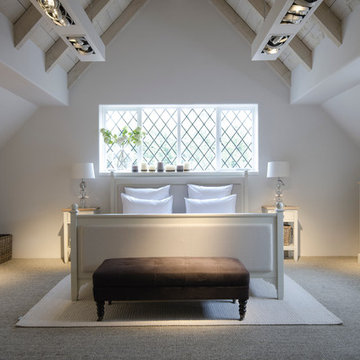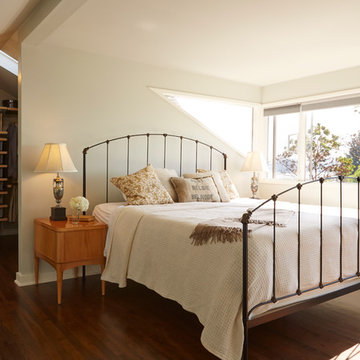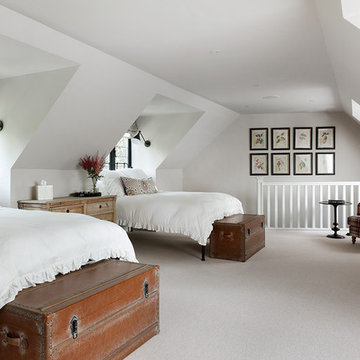Camere da Letto - Foto e idee per arredare
Filtra anche per:
Budget
Ordina per:Popolari oggi
21 - 40 di 536 foto
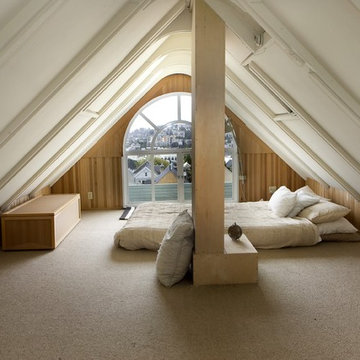
Design: Floriana Petersen- Floriana Interiors,
Photo: Judy Reed
Foto di un'In mansarda camera da letto contemporanea con pareti bianche, moquette e nessun camino
Foto di un'In mansarda camera da letto contemporanea con pareti bianche, moquette e nessun camino
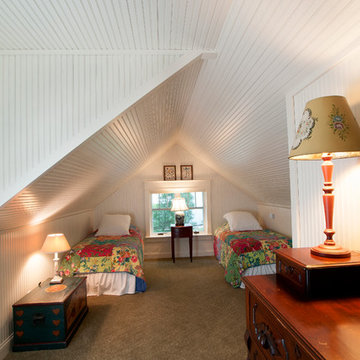
Ispirazione per un'In mansarda camera degli ospiti tradizionale con pareti bianche, moquette e nessun camino
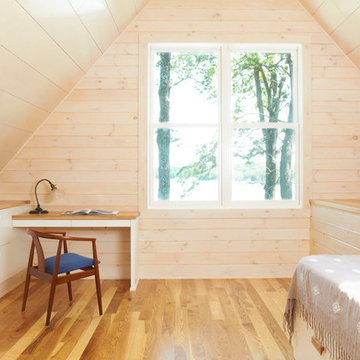
Cabinetry by Ingrained Wood Studios: The Lab.
Millwork/wall paneling by Ingrained Wood Studios: The Mill.
© Alyssa Lee Photography
Immagine di un'In mansarda camera degli ospiti stile rurale con pavimento in legno massello medio
Immagine di un'In mansarda camera degli ospiti stile rurale con pavimento in legno massello medio
Trova il professionista locale adatto per il tuo progetto

The goal of this project was to build a house that would be energy efficient using materials that were both economical and environmentally conscious. Due to the extremely cold winter weather conditions in the Catskills, insulating the house was a primary concern. The main structure of the house is a timber frame from an nineteenth century barn that has been restored and raised on this new site. The entirety of this frame has then been wrapped in SIPs (structural insulated panels), both walls and the roof. The house is slab on grade, insulated from below. The concrete slab was poured with a radiant heating system inside and the top of the slab was polished and left exposed as the flooring surface. Fiberglass windows with an extremely high R-value were chosen for their green properties. Care was also taken during construction to make all of the joints between the SIPs panels and around window and door openings as airtight as possible. The fact that the house is so airtight along with the high overall insulatory value achieved from the insulated slab, SIPs panels, and windows make the house very energy efficient. The house utilizes an air exchanger, a device that brings fresh air in from outside without loosing heat and circulates the air within the house to move warmer air down from the second floor. Other green materials in the home include reclaimed barn wood used for the floor and ceiling of the second floor, reclaimed wood stairs and bathroom vanity, and an on-demand hot water/boiler system. The exterior of the house is clad in black corrugated aluminum with an aluminum standing seam roof. Because of the extremely cold winter temperatures windows are used discerningly, the three largest windows are on the first floor providing the main living areas with a majestic view of the Catskill mountains.
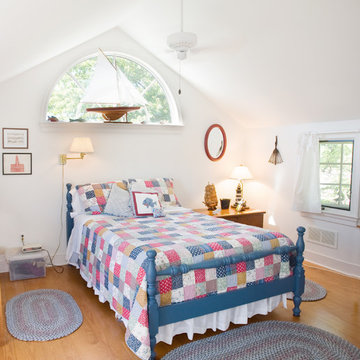
Bedroom addition as part of an 18th-century home restoration project.
Photographer Carolyn Watson
Boardwalk Builders, Rehoboth Beach, DE
www.boardwalkbuilders.com
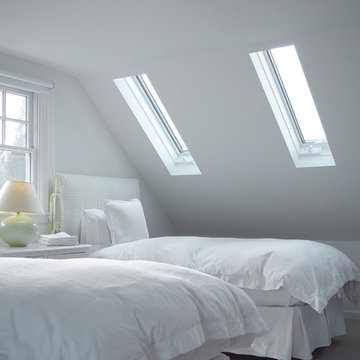
Ispirazione per un'In mansarda camera degli ospiti design con pareti bianche e nessun camino
Ricarica la pagina per non vedere più questo specifico annuncio
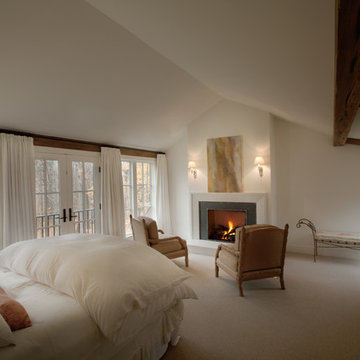
Photo by Phillip Mueller
Esempio di una camera da letto country con pareti bianche, moquette e camino classico
Esempio di una camera da letto country con pareti bianche, moquette e camino classico

Photo by Randy O'Rourke
Immagine di una grande e In mansarda camera da letto stile loft stile rurale con pareti beige, pavimento in legno massello medio, camino classico, cornice del camino in mattoni e pavimento marrone
Immagine di una grande e In mansarda camera da letto stile loft stile rurale con pareti beige, pavimento in legno massello medio, camino classico, cornice del camino in mattoni e pavimento marrone
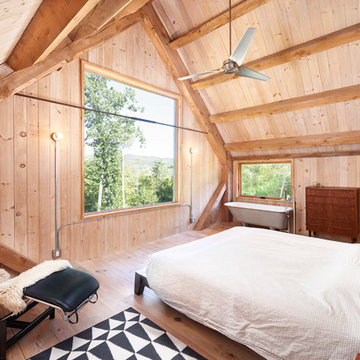
Jared McKenna
Ispirazione per un'In mansarda camera matrimoniale stile rurale con parquet chiaro
Ispirazione per un'In mansarda camera matrimoniale stile rurale con parquet chiaro
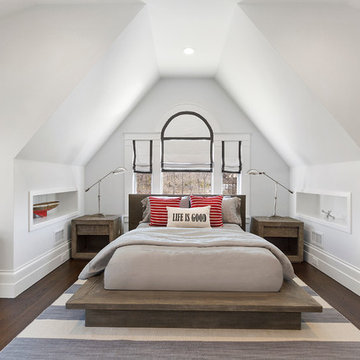
Idee per un'In mansarda camera degli ospiti stile marino di medie dimensioni con pareti bianche, pavimento in legno massello medio e pavimento marrone
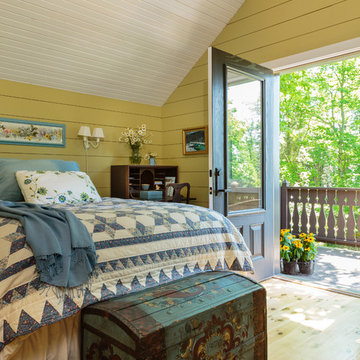
Mark Lohmann
Esempio di un'In mansarda camera matrimoniale country di medie dimensioni con pareti gialle, parquet chiaro, nessun camino e pavimento marrone
Esempio di un'In mansarda camera matrimoniale country di medie dimensioni con pareti gialle, parquet chiaro, nessun camino e pavimento marrone
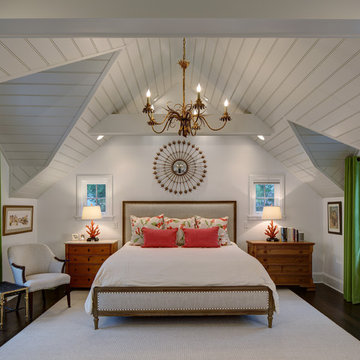
Tricia Shay Photography
Foto di una camera matrimoniale tradizionale con pareti bianche e parquet scuro
Foto di una camera matrimoniale tradizionale con pareti bianche e parquet scuro
Ricarica la pagina per non vedere più questo specifico annuncio
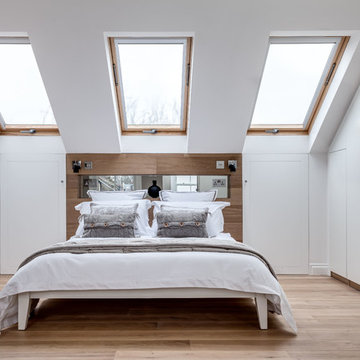
Foto di un'In mansarda camera da letto nordica con pareti bianche e pavimento in legno massello medio
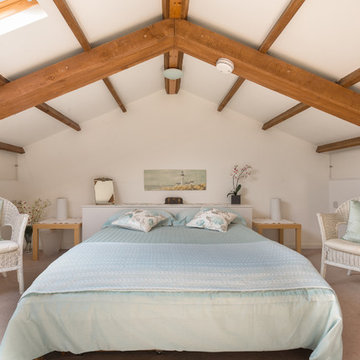
Guest bedroom with beams, Devon Longhouse, near East Prawle, Devon. Colin Cadle Photography, Photo Styling, Jan Cadle
Foto di un'In mansarda camera degli ospiti country di medie dimensioni con pareti bianche e moquette
Foto di un'In mansarda camera degli ospiti country di medie dimensioni con pareti bianche e moquette
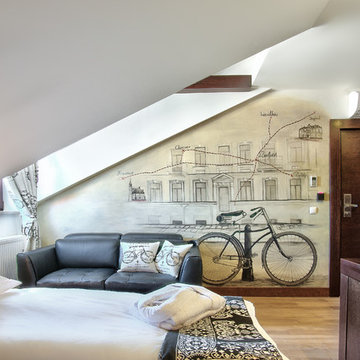
Sebastian Wolosik © www.sebastiano.co.uk
Idee per un'In mansarda camera da letto minimal
Idee per un'In mansarda camera da letto minimal
Camere da Letto - Foto e idee per arredare
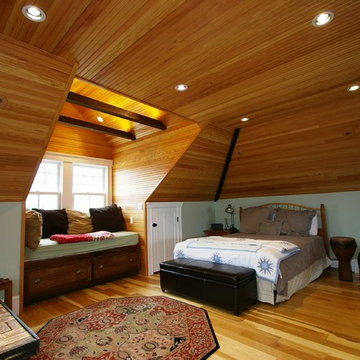
The attic in this Victorian seaside house was massively renovated to make a guest room that takes full advantage of all the roof lines and dormers. The fir matchboard ceilings and hickory floors make this space old and new at the same time. In other words, timeless!
2
