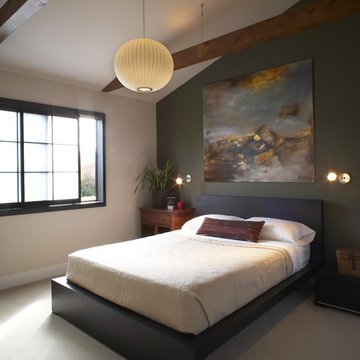Camere da Letto - Foto e idee per arredare
Filtra anche per:
Budget
Ordina per:Popolari oggi
41 - 60 di 2.549 foto
1 di 2
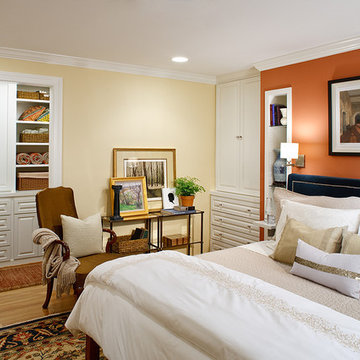
New master bedroom with custom headboard and built-in units.
Investing in built-in dressers and wardrobes is more efficient, eliminates the need for freestanding furniture, and makes a smaller bedroom practical.
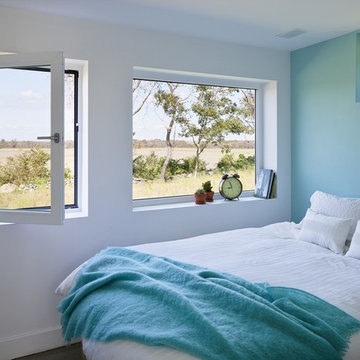
This vacation residence located in a beautiful ocean community on the New England coast features high performance and creative use of space in a small package. ZED designed the simple, gable-roofed structure and proposed the Passive House standard. The resulting home consumes only one-tenth of the energy for heating compared to a similar new home built only to code requirements.
Architecture | ZeroEnergy Design
Construction | Aedi Construction
Photos | Greg Premru Photography
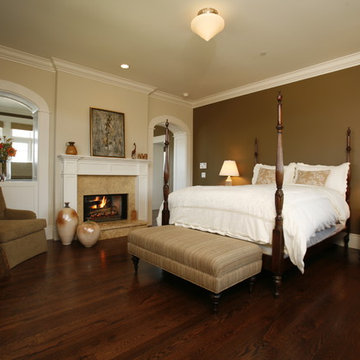
The fireplace and deep hues of the walls provide warmth to this bedroom, while the open niche adjacent to the fireplace "borrows space" with a view into the adjoining sitting room.
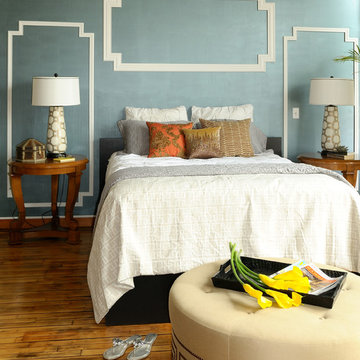
Beautiful crown molding added to a bedroom feature wall.
Idee per una camera da letto minimalista con pareti blu e pavimento in legno massello medio
Idee per una camera da letto minimalista con pareti blu e pavimento in legno massello medio
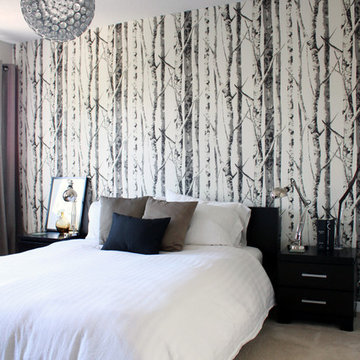
We are a young newly wed couple who decided to ask for cash gifts at our wedding so we could decorate our new digs. We received the keys the morning after becoming Mr & Mrs Leclair, and to this day we have yet to take a honeymoon. Both of us had a brewing passion for modern interior decorating that needed to be fulfilled. Our previous 1 bedroom apartment was a great warm up but the real challenge was ahead. We received generous gifts to get us started but after the wedding, closing costs and a few unexpected costs we were left with a fairly conservative budget to work with.
First up was painting. None of the existing loud colours in the house were really to our liking. So started the giant task of painting every single wall in the house. Oh, and throw the garage and front entrance doors in there also. Thankfully Melissa works at a paint store so we were able to receive a few free cans and some really good deals on others. Quick shout out to Benjamin Moore and Pittsburgh Paints reps. After accomplishing this feat (with the help of family & friends) we decided a few walls needed some punch. A little wallpaper you say? Why not.
Next up was lighting. Most of the fixtures were out of date or not giving us the desired effects. With the help of our handy uncle Rob, we changed every single fixture in the house and out. A few have actually been changed twice. Always a learning curb, right? We splurged on a few pendants from specialized shops but most have been big box store purchases to keep us on budget. Don’t worry, when we strike it rich we’ll have Moooi pendants galore.
After the hard (wasn’t that bad) labor came time to pick furniture pieces to fill out the house. We had ordered most of the big ticket items before the move but we still needed to find the filler pieces. Had a great time driving around town and meeting local shop owners. After most of the furniture shopping was complete we had next to nothing left over for art and a lot of empty walls needed some love. Most of the art in the house are pictures we took ourselves, had printed locally and mounted in Ikea frames. We also headed down to the local art supply store and bought a few canvases on sale. Using left over house paint we created some large bold abstract pieces.
A year has now passed since we first got the keys and we’re, mostly done. Being home owners now, we also realized that we’ll never actually be done. There’s always something to improve upon. Melissa’s office hung in the balance of our undecided minds but after a recent retro chair purchase we’ve been re-inspired. That room is coming along nicely and we should have pictures up shortly. Most of what we’ve done are cosmetic changes. We still plan on upgrading the kitchen, upstairs bath and replacing the old carpets for some swanky hardwood floors. All in due time.

Bedroom Decorating ideas.
Rustic meets Urban Chic
Interior designer Rebecca Robeson, mixed the glamour of luxury fabrics, furry rugs, brushed brass and polished nickel, clear walnut… both stained and painted... alongside rustic barn wood, clear oak and concrete with exposed ductwork, to come up with this dreamy, yet dramatic, urban loft style Bedroom.
Three whimsical "Bertjan Pot" pendant lights, suspend above the bed and nightstands creating a spectacular effect against the reclaimed barn wood wall.
At the foot of the bed, two comfortable upholstered chairs (Four-Hands) and a fabulous Italian leather pouf ottoman, sit quietly on an oversized bamboo silk and sheepskin rug. Rebecca adds coziness and personality with 2 oval mirrors directly above the custom-made nightstands.
Adjacent the bed wall, another opportunity to add texture to the 13-foot-tall room with barn wood, serving as its backdrop to a large 108” custom made dresser and 72” flat screen television.
Collected and gathered bedding and accessories make this a cozy and personal resting place for our homeowner.
In this Bedroom, all furniture pieces and window treatments are custom designs by Interior Designer Rebecca Robeson made specifically for this project.
Contractor installed barn wood, Earthwood Custom Remodeling, Inc.
Black Whale Lighting
Photos by Ryan Garvin Photography
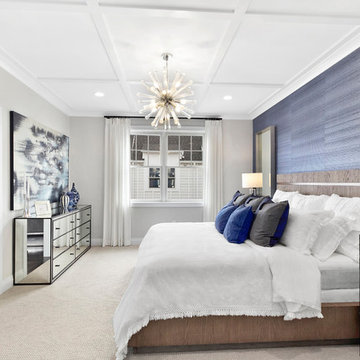
Ispirazione per una camera da letto classica con pareti blu, moquette e pavimento beige
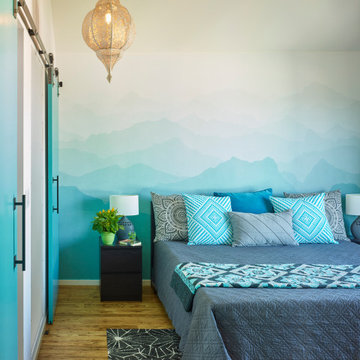
Photograph © Ken Gutmaker
• Interior Designer: Jennifer Ott Design
• Architect: Studio Sarah Willmer Architecture
• Builder: Blair Burke General Contractors, Inc.
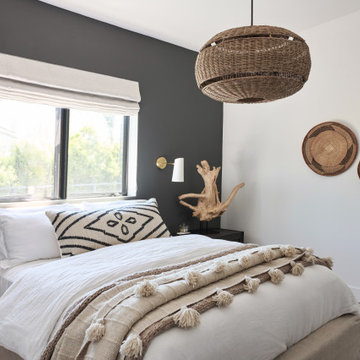
Foto di una camera matrimoniale stile marinaro di medie dimensioni con pareti grigie, parquet chiaro e pavimento beige
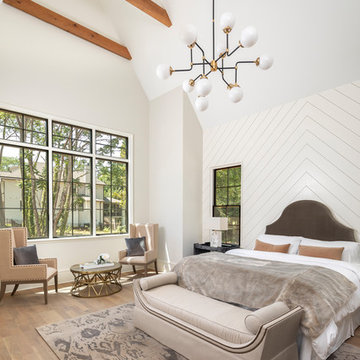
Ispirazione per una grande camera matrimoniale tradizionale con pareti beige, pavimento in legno massello medio e pavimento marrone
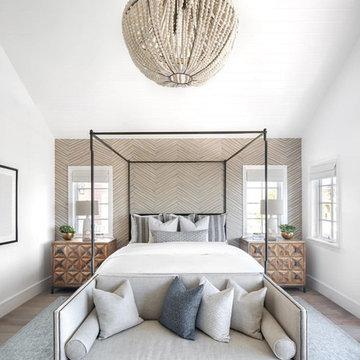
Idee per una camera da letto classica con pareti bianche, pavimento in legno massello medio e pavimento marrone
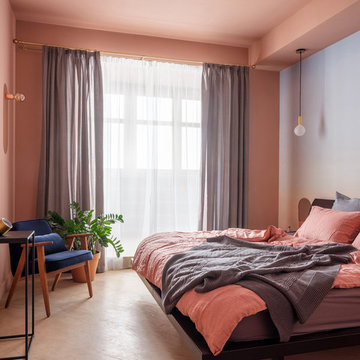
Студия интерьеров: MIRALIT
Дизайнер: Юлия Алексеева
Фотограф: Михаил Лоскутов
Стилист: Евгения Полещук
Художник: Александр Лемиш
Idee per una camera matrimoniale minimal con pareti rosa, parquet chiaro e pavimento beige
Idee per una camera matrimoniale minimal con pareti rosa, parquet chiaro e pavimento beige
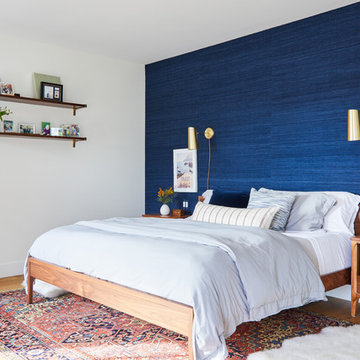
Idee per una camera matrimoniale costiera con pareti blu, parquet chiaro e nessun camino
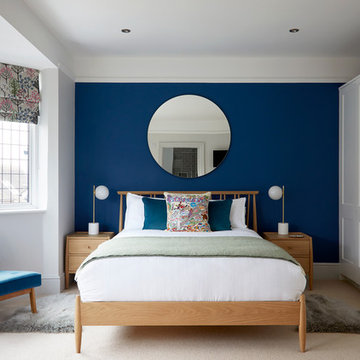
Esempio di una camera matrimoniale classica con pareti blu, moquette, nessun camino e pavimento beige
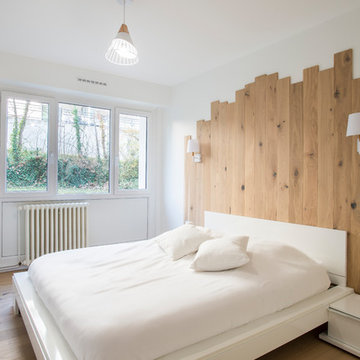
Sandrine rivière
Immagine di una camera da letto nordica con pareti bianche, parquet chiaro e nessun camino
Immagine di una camera da letto nordica con pareti bianche, parquet chiaro e nessun camino
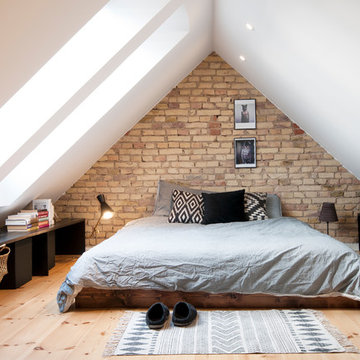
Idee per una camera da letto industriale con pareti bianche, parquet chiaro e pavimento beige
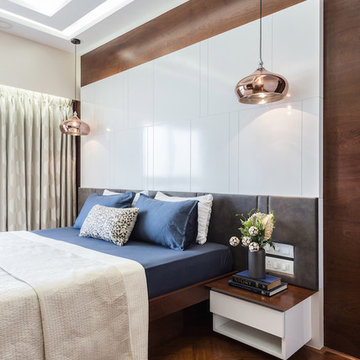
Esempio di una camera matrimoniale contemporanea con pareti marroni, parquet scuro e pavimento marrone
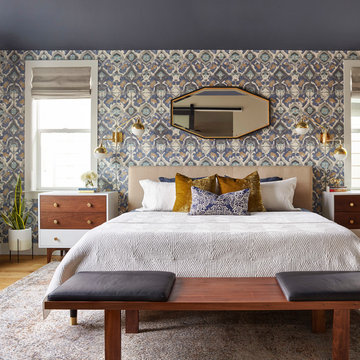
A quirky, mid-century modern Master Bedroom, Photo by Susie Brenner Photography
Immagine di una camera matrimoniale tradizionale di medie dimensioni con pareti multicolore, nessun camino, pavimento beige e pavimento in legno massello medio
Immagine di una camera matrimoniale tradizionale di medie dimensioni con pareti multicolore, nessun camino, pavimento beige e pavimento in legno massello medio
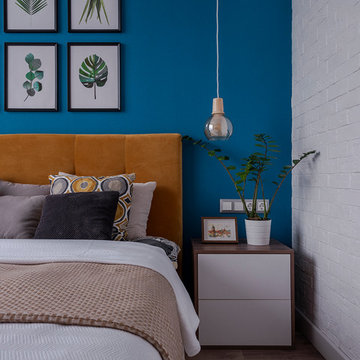
Дина Александрова
Esempio di una camera matrimoniale design con pareti blu, parquet scuro e pavimento marrone
Esempio di una camera matrimoniale design con pareti blu, parquet scuro e pavimento marrone
Camere da Letto - Foto e idee per arredare
3
