Camere da Letto di medie dimensioni con pavimento multicolore - Foto e idee per arredare
Filtra anche per:
Budget
Ordina per:Popolari oggi
121 - 140 di 1.130 foto
1 di 3
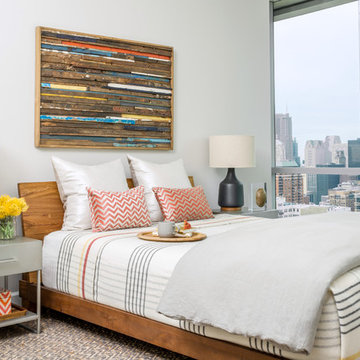
Foto di una camera matrimoniale design di medie dimensioni con pareti bianche, moquette e pavimento multicolore
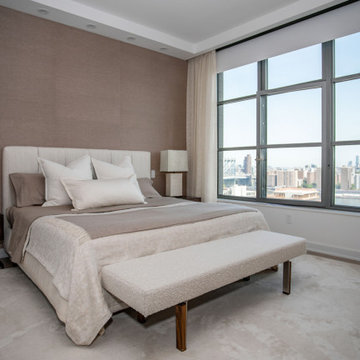
Our NYC studio designed this gorgeous condo for a family of four with the goal of maximizing space in a modest amount of square footage. A custom sectional in the living room was created to accommodate the family without feeling overcrowded, while the son's bedroom features a custom Murphy bed to optimize space during the day. To fulfill the daughter's wish for fairy lighting, an entire wall of them was installed behind her bed, casting a beautiful glow at night. In the kitchen, we added plenty of cabinets below the island for maximum efficiency. Storage units were incorporated in the bedroom and living room to house the TV and showcase decorative items. Additionally, the tub in the powder room was removed to create an additional closet for much-needed storage space.
---
Project completed by New York interior design firm Betty Wasserman Art & Interiors, which serves New York City, as well as across the tri-state area and in The Hamptons.
For more about Betty Wasserman, see here: https://www.bettywasserman.com/
To learn more about this project, see here: https://www.bettywasserman.com/spaces/front-and-york-brooklyn-apartment-design/
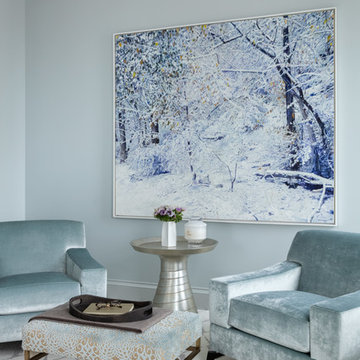
Blake Marvin Photography
Ispirazione per una camera matrimoniale chic di medie dimensioni con pareti grigie, moquette e pavimento multicolore
Ispirazione per una camera matrimoniale chic di medie dimensioni con pareti grigie, moquette e pavimento multicolore
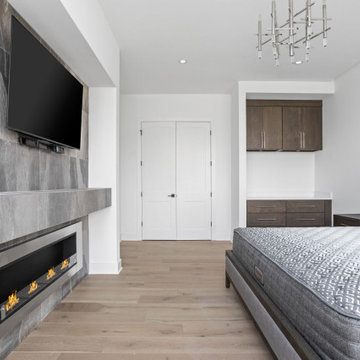
Master Bedroom featuring custom amish made kitchenette cabinets, Calcutta countertops, ethanol fireplace, grey stone tile mantel, white oak engineered hardware flooring, and chrome light fixture.
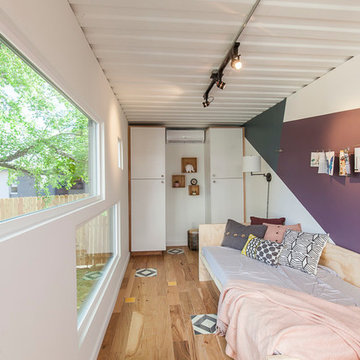
Esempio di una camera degli ospiti contemporanea di medie dimensioni con pareti bianche, parquet chiaro, nessun camino e pavimento multicolore
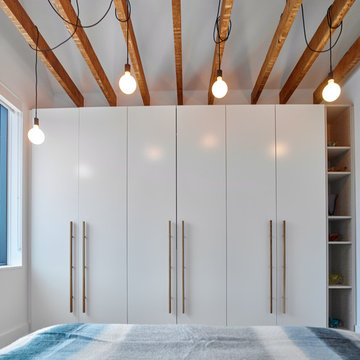
Only the chicest of modern touches for this detached home in Tornto’s Roncesvalles neighbourhood. Textures like exposed beams and geometric wild tiles give this home cool-kid elevation. The front of the house is reimagined with a fresh, new facade with a reimagined front porch and entrance. Inside, the tiled entry foyer cuts a stylish swath down the hall and up into the back of the powder room. The ground floor opens onto a cozy built-in banquette with a wood ceiling that wraps down one wall, adding warmth and richness to a clean interior. A clean white kitchen with a subtle geometric backsplash is located in the heart of the home, with large windows in the side wall that inject light deep into the middle of the house. Another standout is the custom lasercut screen features a pattern inspired by the kitchen backsplash tile. Through the upstairs corridor, a selection of the original ceiling joists are retained and exposed. A custom made barn door that repurposes scraps of reclaimed wood makes a bold statement on the 2nd floor, enclosing a small den space off the multi-use corridor, and in the basement, a custom built in shelving unit uses rough, reclaimed wood. The rear yard provides a more secluded outdoor space for family gatherings, and the new porch provides a generous urban room for sitting outdoors. A cedar slatted wall provides privacy and a backrest.
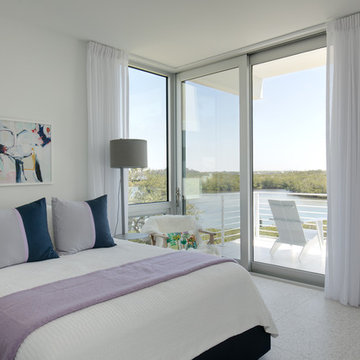
BeachHaus is built on a previously developed site on Siesta Key. It sits directly on the bay but has Gulf views from the upper floor and roof deck.
The client loved the old Florida cracker beach houses that are harder and harder to find these days. They loved the exposed roof joists, ship lap ceilings, light colored surfaces and inviting and durable materials.
Given the risk of hurricanes, building those homes in these areas is not only disingenuous it is impossible. Instead, we focused on building the new era of beach houses; fully elevated to comfy with FEMA requirements, exposed concrete beams, long eaves to shade windows, coralina stone cladding, ship lap ceilings, and white oak and terrazzo flooring.
The home is Net Zero Energy with a HERS index of -25 making it one of the most energy efficient homes in the US. It is also certified NGBS Emerald.
Photos by Ryan Gamma Photography
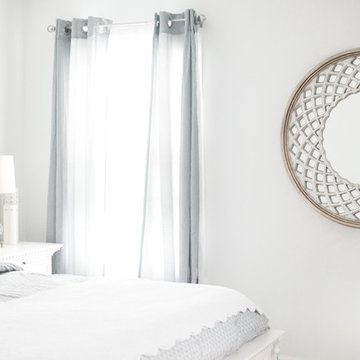
Master Bedroom- Nicole Digiacobbe, www.thislovelylife.com
Mirror: Crisscross Round Wall Mirror
Bed: Angelina King Panel Bed
Immagine di una camera matrimoniale di medie dimensioni con pareti bianche, moquette e pavimento multicolore
Immagine di una camera matrimoniale di medie dimensioni con pareti bianche, moquette e pavimento multicolore
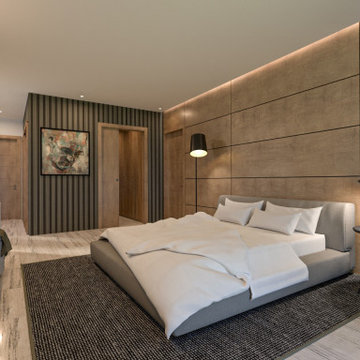
Simple, clean Master Bedroom Suite look, with wood walls panels and dark wood slats
Immagine di una camera matrimoniale contemporanea di medie dimensioni con pareti marroni, pavimento in gres porcellanato, nessun camino, pavimento multicolore e pannellatura
Immagine di una camera matrimoniale contemporanea di medie dimensioni con pareti marroni, pavimento in gres porcellanato, nessun camino, pavimento multicolore e pannellatura
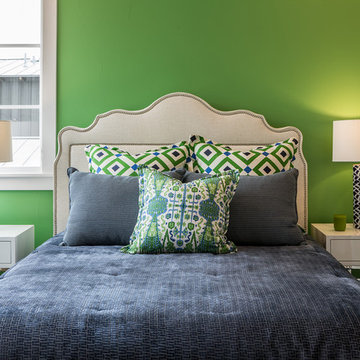
This multi-story home perched on a cliff overlooking Lake Travis was a get-away home for a repeat client in Houston. The client wanted a fun and relaxing retreat with the lake views being the focal point. Warm woods, metals, and fabrics with bright and organic colors were used to create a comfortable, transitional feel. In the game room, a tabletop arcade, popcorn machine and game table bring the “fun” indoors after a long day on the lake.
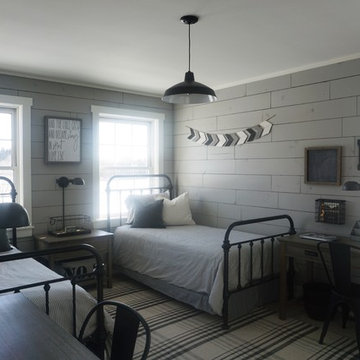
Immagine di una camera da letto country di medie dimensioni con moquette e pavimento multicolore
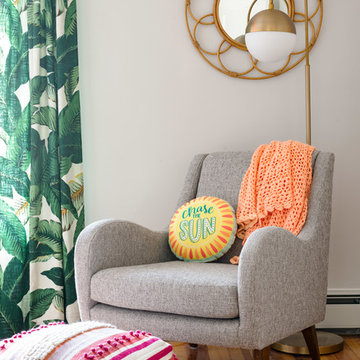
Ispirazione per una camera degli ospiti boho chic di medie dimensioni con pareti grigie, pavimento in legno massello medio e pavimento multicolore
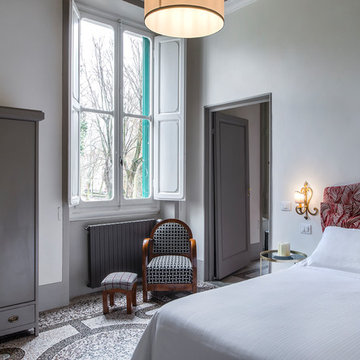
Camera da letto
Immagine di una camera matrimoniale chic di medie dimensioni con pareti bianche, pavimento in marmo e pavimento multicolore
Immagine di una camera matrimoniale chic di medie dimensioni con pareti bianche, pavimento in marmo e pavimento multicolore
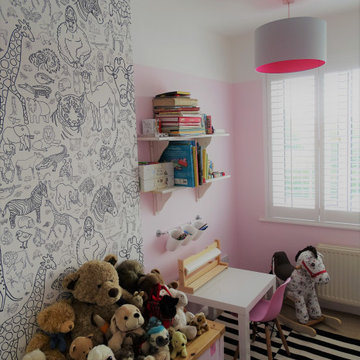
little girls bedroom mixing black and white with soft pinks. Toy storage and an art area were a pre-requisite to the design.
Immagine di una camera da letto contemporanea di medie dimensioni con pareti rosa, moquette, pavimento multicolore e carta da parati
Immagine di una camera da letto contemporanea di medie dimensioni con pareti rosa, moquette, pavimento multicolore e carta da parati
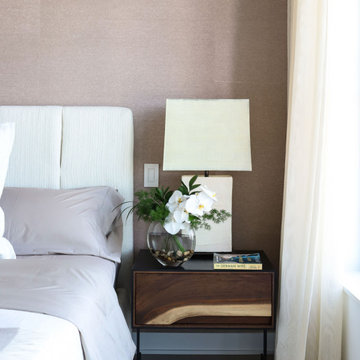
Our NYC studio designed this gorgeous condo for a family of four with the goal of maximizing space in a modest amount of square footage. A custom sectional in the living room was created to accommodate the family without feeling overcrowded, while the son's bedroom features a custom Murphy bed to optimize space during the day. To fulfill the daughter's wish for fairy lighting, an entire wall of them was installed behind her bed, casting a beautiful glow at night. In the kitchen, we added plenty of cabinets below the island for maximum efficiency. Storage units were incorporated in the bedroom and living room to house the TV and showcase decorative items. Additionally, the tub in the powder room was removed to create an additional closet for much-needed storage space.
---
Project completed by New York interior design firm Betty Wasserman Art & Interiors, which serves New York City, as well as across the tri-state area and in The Hamptons.
For more about Betty Wasserman, see here: https://www.bettywasserman.com/
To learn more about this project, see here: https://www.bettywasserman.com/spaces/front-and-york-brooklyn-apartment-design/
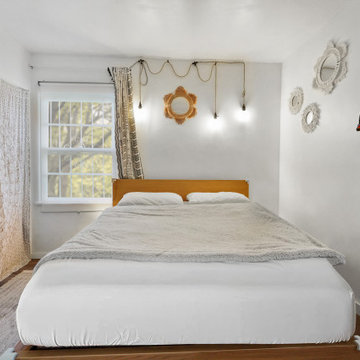
The house was completely torn down, and was rebuilt. To help lower construction costs, we determined that foundations can safely continue to support a structure long into the future. Our design philosophy is to create balance and to increase the positive energy flow in your home, that being said, we design a HAPPY home for You and Your wellbeing!
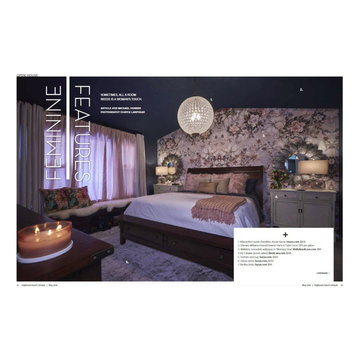
TAB refreshed what was an all cream and boring master bedroom into this dark and moody yet feminine retreat. It is okay to have fun with your 5th wall and paint it, make it a feature with wallcovering, or add a treatment with wood. Another item that some fear is wallpaper...well in this space we did apply this peel and stick wallpaper mural that was installed by the home owners to help with the budget! The bed and dresser was existing to the clients but we wanted to make the space a little more fun by adding vintage looking cream sidetables with storage to offset the dark woods, offset the masculin navy paint with feminine blush tones, and added a tone of texture and softness with the pillows and throws. The large chrystal chandelier and lovely lamps reflect a beautiul glow off of the wonderful mirrows flanking the bed. To finish off the space we found a large, velvet soft area rug to center everything on that shared all the new colors. This project was an e-design project with a strict budget that we were able to beat and get done in record breaking time...and it was so beautiful that, as you can see, it was freatured in a local magazine!
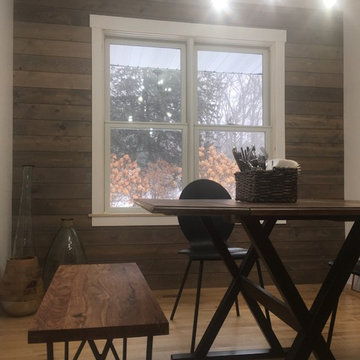
Pine shiplap stained gray brown with flat varnish
Ispirazione per una camera degli ospiti stile americano di medie dimensioni con pareti grigie, parquet chiaro e pavimento multicolore
Ispirazione per una camera degli ospiti stile americano di medie dimensioni con pareti grigie, parquet chiaro e pavimento multicolore
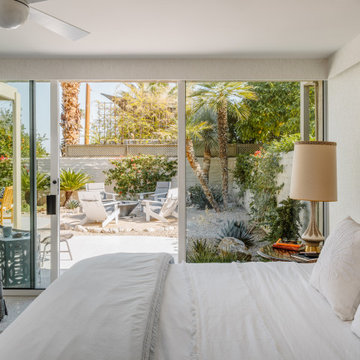
The Primary Bedroom is covered in white with flecks of sand colored grass cloth adding texture, while the rope bed adds yet another layer. The lighting and motorized solar shade valences were customized and also covered in the same grass cloth. The chairs are and bedside tables, lamps, and sconces are vintage, and the porcelain tile runs outside and inside to seamlessly connect the two areas.
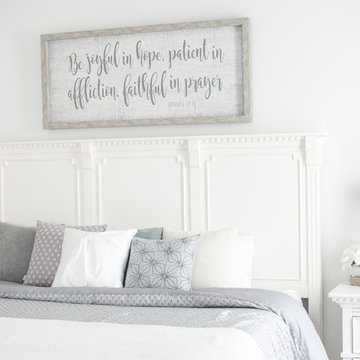
Master Bedroom- Nicole Digiacobbe, www.thislovelylife.com
Nightstand: Angelina Nightstand
Bed: Angelina King Panel Bed
Immagine di una camera matrimoniale di medie dimensioni con pareti bianche, moquette e pavimento multicolore
Immagine di una camera matrimoniale di medie dimensioni con pareti bianche, moquette e pavimento multicolore
Camere da Letto di medie dimensioni con pavimento multicolore - Foto e idee per arredare
7