Camere da Letto di medie dimensioni con pavimento beige - Foto e idee per arredare
Filtra anche per:
Budget
Ordina per:Popolari oggi
61 - 80 di 25.682 foto
1 di 3
Idee per una camera da letto eclettica di medie dimensioni con pareti bianche, pavimento in gres porcellanato e pavimento beige
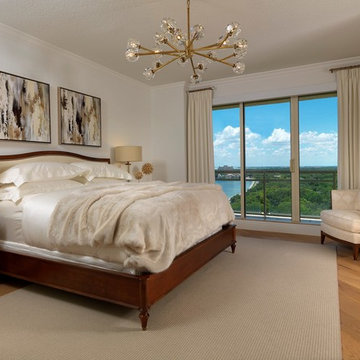
Foto di una camera matrimoniale contemporanea di medie dimensioni con pareti bianche, parquet chiaro, nessun camino e pavimento beige
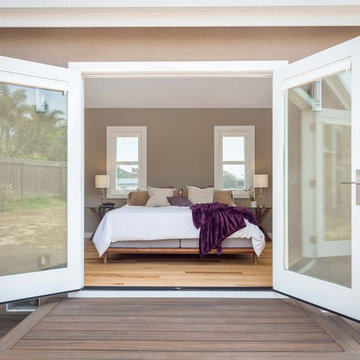
The homeowners had just purchased this home in El Segundo and they had remodeled the kitchen and one of the bathrooms on their own. However, they had more work to do. They felt that the rest of the project was too big and complex to tackle on their own and so they retained us to take over where they left off. The main focus of the project was to create a master suite and take advantage of the rather large backyard as an extension of their home. They were looking to create a more fluid indoor outdoor space.
When adding the new master suite leaving the ceilings vaulted along with French doors give the space a feeling of openness. The window seat was originally designed as an architectural feature for the exterior but turned out to be a benefit to the interior! They wanted a spa feel for their master bathroom utilizing organic finishes. Since the plan is that this will be their forever home a curbless shower was an important feature to them. The glass barn door on the shower makes the space feel larger and allows for the travertine shower tile to show through. Floating shelves and vanity allow the space to feel larger while the natural tones of the porcelain tile floor are calming. The his and hers vessel sinks make the space functional for two people to use it at once. The walk-in closet is open while the master bathroom has a white pocket door for privacy.
Since a new master suite was added to the home we converted the existing master bedroom into a family room. Adding French Doors to the family room opened up the floorplan to the outdoors while increasing the amount of natural light in this room. The closet that was previously in the bedroom was converted to built in cabinetry and floating shelves in the family room. The French doors in the master suite and family room now both open to the same deck space.
The homes new open floor plan called for a kitchen island to bring the kitchen and dining / great room together. The island is a 3” countertop vs the standard inch and a half. This design feature gives the island a chunky look. It was important that the island look like it was always a part of the kitchen. Lastly, we added a skylight in the corner of the kitchen as it felt dark once we closed off the side door that was there previously.
Repurposing rooms and opening the floor plan led to creating a laundry closet out of an old coat closet (and borrowing a small space from the new family room).
The floors become an integral part of tying together an open floor plan like this. The home still had original oak floors and the homeowners wanted to maintain that character. We laced in new planks and refinished it all to bring the project together.
To add curb appeal we removed the carport which was blocking a lot of natural light from the outside of the house. We also re-stuccoed the home and added exterior trim.
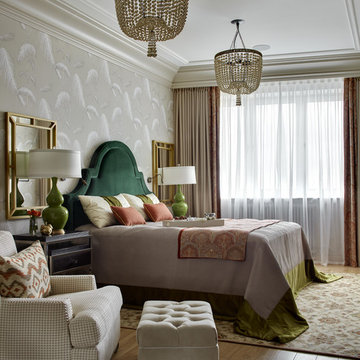
Дизайнер - Маргарита Мельникова. Фотограф - Сергей Ананьев.
Ispirazione per una camera matrimoniale classica di medie dimensioni con pareti beige, pavimento in legno massello medio, nessun camino e pavimento beige
Ispirazione per una camera matrimoniale classica di medie dimensioni con pareti beige, pavimento in legno massello medio, nessun camino e pavimento beige
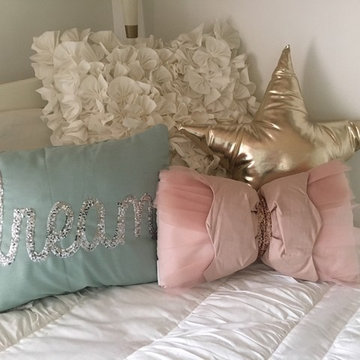
Ispirazione per una camera degli ospiti design di medie dimensioni con pareti bianche, moquette e pavimento beige
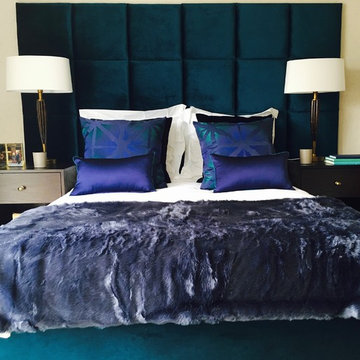
Master bedroom in new build apartment, featuring large panelled headboard and bed in teal velvet upholstery and bespoke dark oak bedside cabinets
Immagine di una camera matrimoniale design di medie dimensioni con pareti beige, moquette e pavimento beige
Immagine di una camera matrimoniale design di medie dimensioni con pareti beige, moquette e pavimento beige
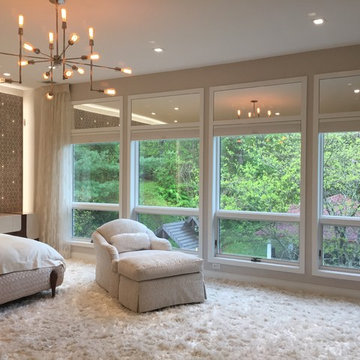
Idee per una camera matrimoniale design di medie dimensioni con pareti beige, moquette, nessun camino e pavimento beige
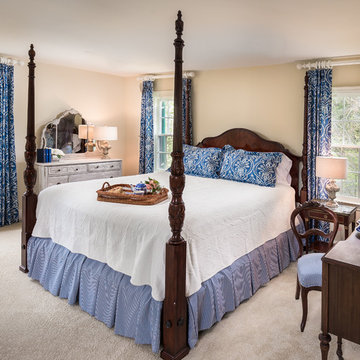
Jack Cook Photography
Idee per una camera degli ospiti chic di medie dimensioni con pareti beige, moquette, pavimento beige e nessun camino
Idee per una camera degli ospiti chic di medie dimensioni con pareti beige, moquette, pavimento beige e nessun camino

Home office/ guest bedroom with custom builtins, murphy bed, and desk.
Custom walnut headboard, oak shelves
Foto di una camera degli ospiti country di medie dimensioni con pareti bianche, moquette e pavimento beige
Foto di una camera degli ospiti country di medie dimensioni con pareti bianche, moquette e pavimento beige
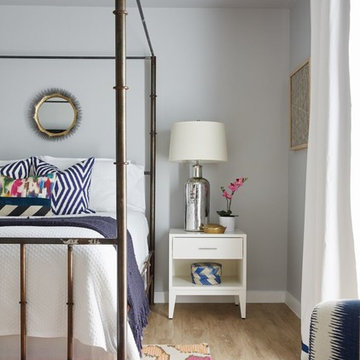
This lakeside home was completely refurbished inside and out to accommodate 16 guests in a stylish, hotel-like setting. Owned by a long-time client of Pulp, this home reflects the owner's personal style -- well-traveled and eclectic -- while also serving as a landing pad for her large family. With spa-like guest bathrooms equipped with robes and lotions, guest bedrooms with multiple beds and high-quality comforters, and a party deck with a bar/entertaining area, this is the ultimate getaway.
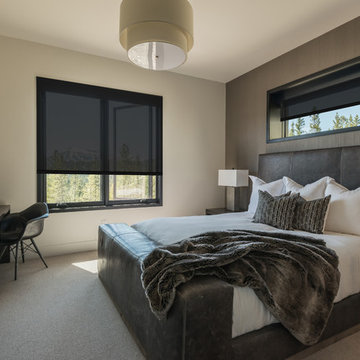
SAV Digital Environments -
Audrey Hall Photography -
Reid Smith Architects
Idee per una camera matrimoniale design di medie dimensioni con moquette, pavimento beige, pareti beige e nessun camino
Idee per una camera matrimoniale design di medie dimensioni con moquette, pavimento beige, pareti beige e nessun camino
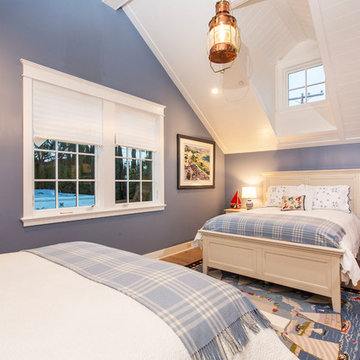
Foto di una camera degli ospiti tradizionale di medie dimensioni con pareti blu, parquet chiaro, nessun camino e pavimento beige
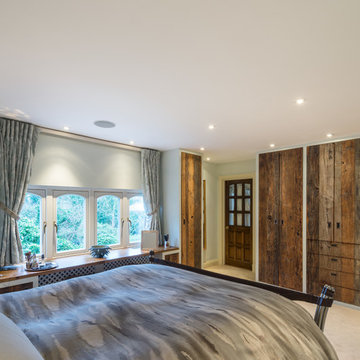
This project was a complete bedroom revamp, with reclaimed pine wardrobes salvaged from a derelict honeybee barn. The main tall wardrobes are fitted out with central sliding shoe rack, heaps of hanging rail space, and integrated drawers. The wardrobes on either side of the vanity frame the garden view providing supplemental storage.. The space was completed with re-wired and new fixture lighting design and a discreet built-in sound system.
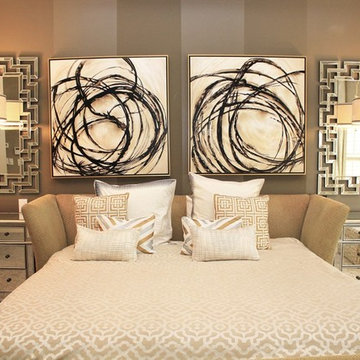
Esempio di una camera matrimoniale tradizionale di medie dimensioni con pareti beige, moquette, nessun camino e pavimento beige
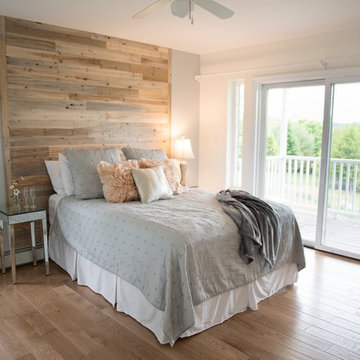
We love this timberchic headboard/accent wall. Natural timberchic helps to brighten up this beautiful room. Timberchic is a peel-&-stick reclaimed wood wall application.
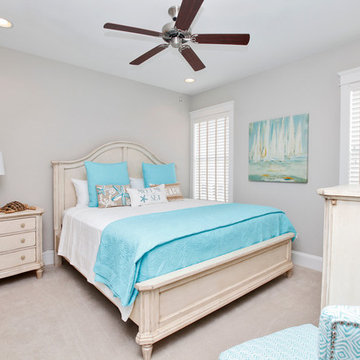
Ispirazione per una camera degli ospiti stile marino di medie dimensioni con moquette, pavimento beige e pareti grigie
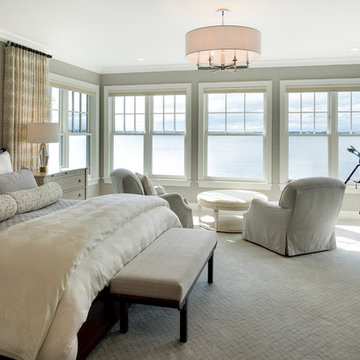
Ispirazione per una camera matrimoniale tradizionale di medie dimensioni con pareti beige, moquette, nessun camino e pavimento beige
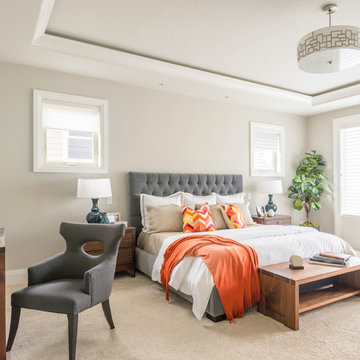
Foto di una camera matrimoniale minimalista di medie dimensioni con pareti beige, moquette e pavimento beige
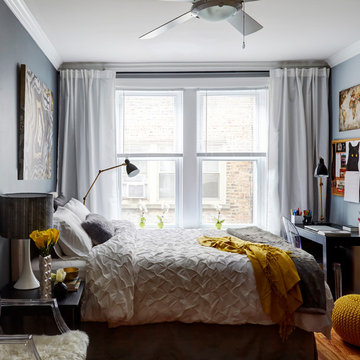
Ania Omski-Talwar
Location: Lincoln Park, Chicago, IL, USA
At 166 sq ft, the size of the living/sleeping area in this studio apartment was quite challenging. We made it work by taking careful dimensions of the space as well as every piece of furniture before purchasing. Even the height of the printer mattered as it had to fit between the filing cabinet and the desk. The busy student who lives here had two primary needs: sleeping and studying. Upon completion we felt we met those needs quite well.
https://www.houzz.com/ideabooks/76468333/list/room-of-the-day-quick-turnaround-for-a-studio-apartment
Mike Kaskel Photo
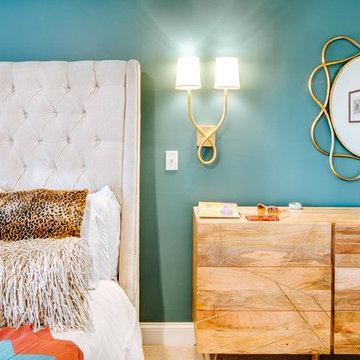
Colorful & eclectic master bedroom featuring a large neutral colored tufted headboard set against a blue accent wall. To play up the eclectic and dramatic factor in the room I combined an array of rich colors and textures.
Camere da Letto di medie dimensioni con pavimento beige - Foto e idee per arredare
4