Camere da Letto di medie dimensioni con camino bifacciale - Foto e idee per arredare
Filtra anche per:
Budget
Ordina per:Popolari oggi
101 - 120 di 426 foto
1 di 3
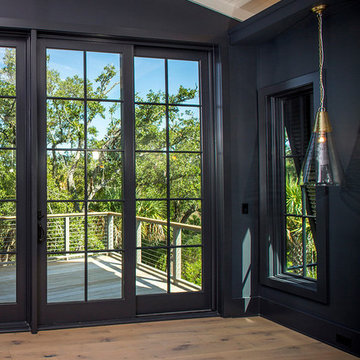
Matthew Scott Photographer
Foto di una camera matrimoniale contemporanea di medie dimensioni con parquet chiaro, camino bifacciale e cornice del camino in metallo
Foto di una camera matrimoniale contemporanea di medie dimensioni con parquet chiaro, camino bifacciale e cornice del camino in metallo
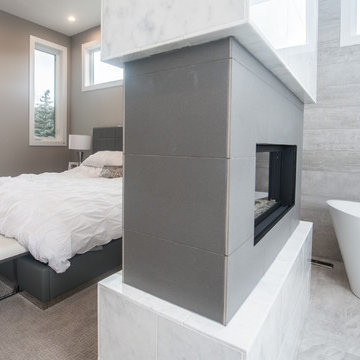
Brian Bookstrucker
Idee per una camera matrimoniale contemporanea di medie dimensioni con pareti grigie, pavimento con piastrelle in ceramica, camino bifacciale e cornice del camino piastrellata
Idee per una camera matrimoniale contemporanea di medie dimensioni con pareti grigie, pavimento con piastrelle in ceramica, camino bifacciale e cornice del camino piastrellata
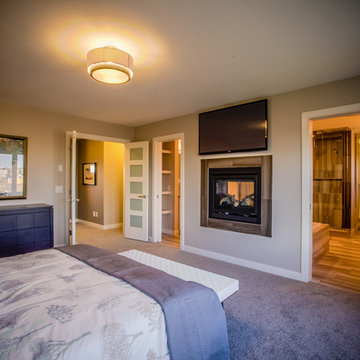
Darwin Mulligan Photography
Ispirazione per una camera matrimoniale classica di medie dimensioni con pareti grigie, moquette, camino bifacciale e cornice del camino piastrellata
Ispirazione per una camera matrimoniale classica di medie dimensioni con pareti grigie, moquette, camino bifacciale e cornice del camino piastrellata
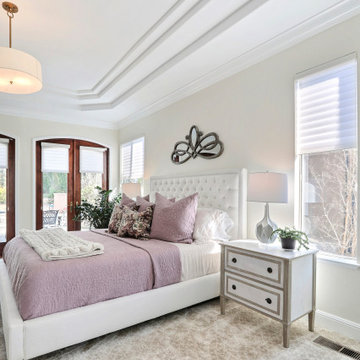
A bedroom should be a place of rest and serenity. Our palette is a soft combination of lavender, ivory, bronze, and sand. The patterned carpet adds warmth and movement. The bed is layered with linen, cotton, velvet, and faux fur. Pops of bronze and wood add contrast. The overall feeling is peaceful, clean, warm, and inviting.
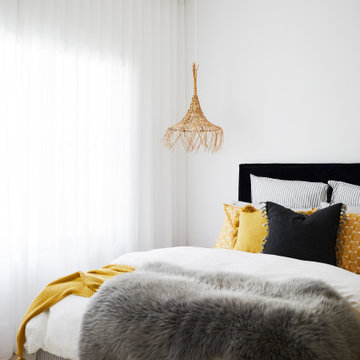
Bringing this incredible Modern Farmhouse to life with a paired back coastal resort style was an absolute pleasure. Monochromatic and full of texture, Catalina was a beautiful project to work on. Architecture by O'Tool Architects , Landscaping Design by Mon Palmer, Interior Design by Jess Hunter Interior Design
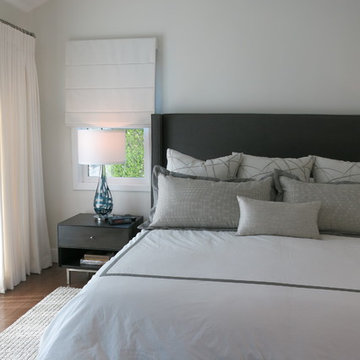
Immagine di una camera matrimoniale design di medie dimensioni con pareti bianche, pavimento in legno massello medio, camino bifacciale, cornice del camino in pietra e pavimento marrone
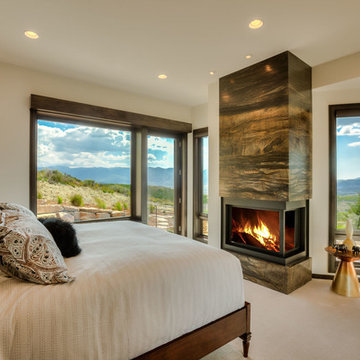
Springgate Photography
Ispirazione per una camera matrimoniale chic di medie dimensioni con pareti bianche, moquette, camino bifacciale, cornice del camino piastrellata e pavimento bianco
Ispirazione per una camera matrimoniale chic di medie dimensioni con pareti bianche, moquette, camino bifacciale, cornice del camino piastrellata e pavimento bianco
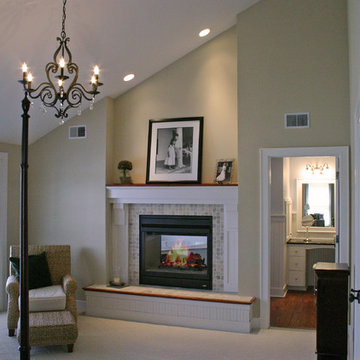
Master bedroom see through place and wood surround and raised hearth
Immagine di una camera matrimoniale tradizionale di medie dimensioni con pareti beige, moquette, camino bifacciale e cornice del camino piastrellata
Immagine di una camera matrimoniale tradizionale di medie dimensioni con pareti beige, moquette, camino bifacciale e cornice del camino piastrellata
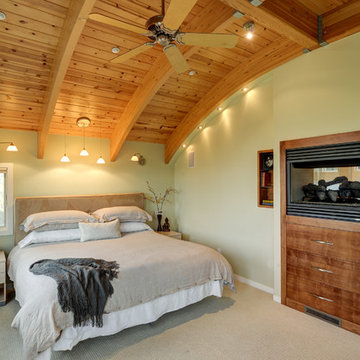
Treve Johnson Photography
Ispirazione per una camera matrimoniale contemporanea di medie dimensioni con pareti verdi, moquette, camino bifacciale e cornice del camino in legno
Ispirazione per una camera matrimoniale contemporanea di medie dimensioni con pareti verdi, moquette, camino bifacciale e cornice del camino in legno
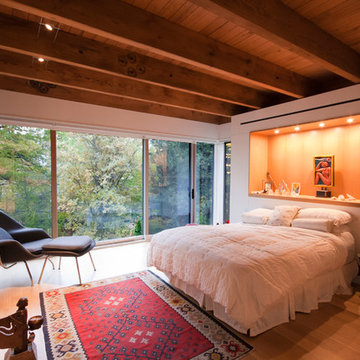
Farnham avenue house is a single-family detached residential infill project. Some of the Eco-friendly design aspects are time honored such as, vertical ventilation and natural daylight shafts, dynamic cross ventilation, passive solar shading, and super insulation. Other features have been around for a long time, but are not that common on a confined city lot, such as geothermal heating and cooling. There are major elements that are reclaimed such as the exterior brick and structural timbers. Numerous locally sourced materials are incorporated. And some components are cutting edge technology, such as the bi-facial solar panels tied into the Ontario government's FIT (feed-in Tariff) program. This house is a merging of old and new eco friendly architectural technologies.
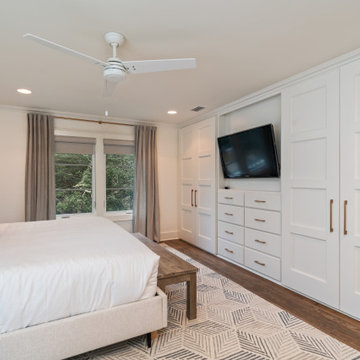
Located in Old Seagrove, FL, this 1980's beach house was is steps away from the beach and a short walk from Seaside Square. Working with local general contractor, Corestruction, the existing 3 bedroom and 3 bath house was completely remodeled. Additionally, 3 more bedrooms and bathrooms were constructed over the existing garage and kitchen, staying within the original footprint. This modern coastal design focused on maximizing light and creating a comfortable and inviting home to accommodate large families vacationing at the beach. The large backyard was completely overhauled, adding a pool, limestone pavers and turf, to create a relaxing outdoor living space.
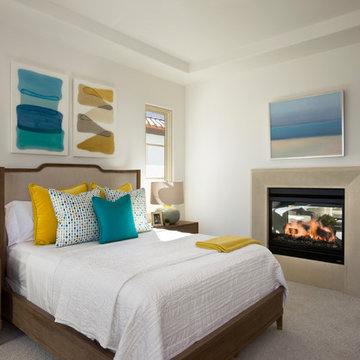
Esempio di una camera matrimoniale classica di medie dimensioni con pareti bianche, moquette, camino bifacciale e pavimento marrone
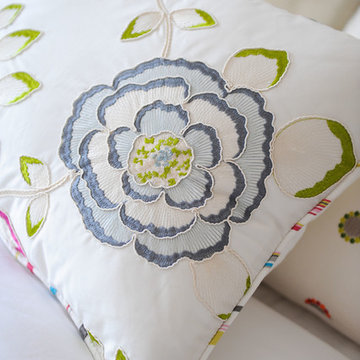
This master bedroom is just so calm and serene. The home owner wanted a light & bright bedroom as it faces south and the sunshine streams in through the large windows. We refaced the fireplace with split-faced granite and refinished all of the Vilas maple furniture to give the space a French Country feel. With the addition of some gorgeous European bedding fabrics, custom drapery, whimsical art, and unique decorative objects, the space is now beautiful enough to lounge in all day.
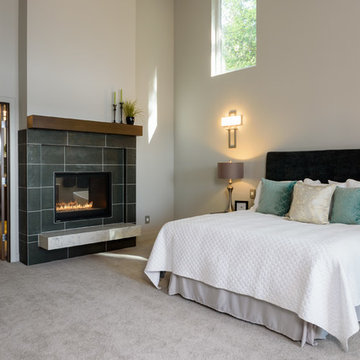
Jesse L. Young Photography
Ispirazione per una camera matrimoniale contemporanea di medie dimensioni con pareti grigie, moquette, camino bifacciale, cornice del camino piastrellata e pavimento grigio
Ispirazione per una camera matrimoniale contemporanea di medie dimensioni con pareti grigie, moquette, camino bifacciale, cornice del camino piastrellata e pavimento grigio
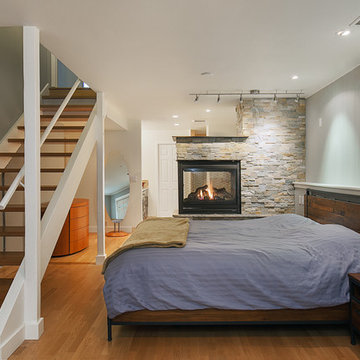
This Kirkland couple purchased their home with the intent to remodel the lower floor into a master suite. H2D Architecture + Design worked closely with the owner to develop a plan to create an open plan master suite with a bedroom, bathroom, and walk-in closet. The bedroom and bathroom are divided with a two-sided gas fireplace. A large soaking tub and walk-in shower provide a spa-like atmosphere for the master bathroom.
Design by: Heidi Helgeson, H2D Architecture + Design
Built by: Harjo Construction
Photos by: Cleary O'Farrell
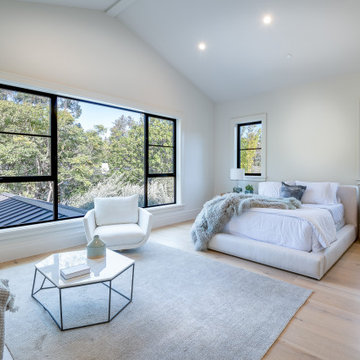
Immagine di una camera degli ospiti country di medie dimensioni con pareti bianche, parquet chiaro, camino bifacciale, cornice del camino in pietra ricostruita, pavimento beige, travi a vista e pannellatura
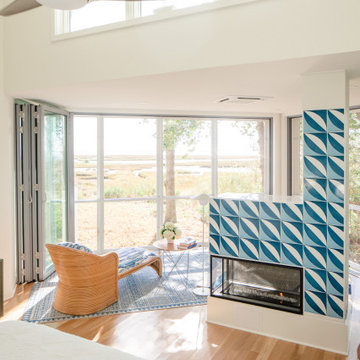
View from bed of fireplace and sitting area. Nanawall enclosure allows for a full opening of exterior wall.
Foto di una camera matrimoniale minimalista di medie dimensioni con pareti bianche, parquet chiaro, camino bifacciale, cornice del camino piastrellata, pavimento marrone e soffitto a volta
Foto di una camera matrimoniale minimalista di medie dimensioni con pareti bianche, parquet chiaro, camino bifacciale, cornice del camino piastrellata, pavimento marrone e soffitto a volta
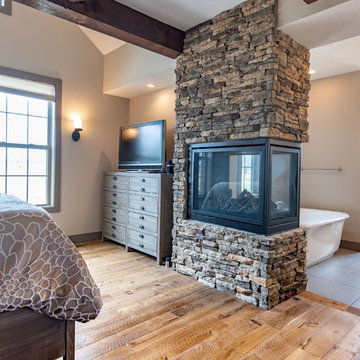
Immagine di una camera matrimoniale country di medie dimensioni con camino bifacciale, cornice del camino in pietra e soffitto a volta
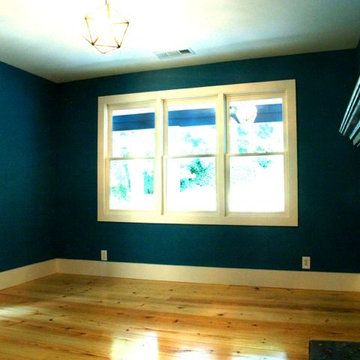
The front bedroom originally had only one window; expanding to a bank of three windows made a huge visual impact both inside and outside of the home. The walls have a wash of two dark teal Roma mineral paints, and the fireplace got a coat of troweled limestone plaster for a timeless and elegant effect.
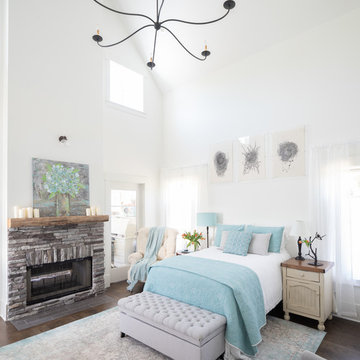
The dual-sided fireplace in this master suite opens to an adjacent sunroom
Idee per una camera matrimoniale country di medie dimensioni con pareti bianche, pavimento in legno massello medio, camino bifacciale, cornice del camino in pietra e pavimento marrone
Idee per una camera matrimoniale country di medie dimensioni con pareti bianche, pavimento in legno massello medio, camino bifacciale, cornice del camino in pietra e pavimento marrone
Camere da Letto di medie dimensioni con camino bifacciale - Foto e idee per arredare
6