Camere da Letto country con soffitto in perlinato - Foto e idee per arredare
Filtra anche per:
Budget
Ordina per:Popolari oggi
81 - 100 di 107 foto
1 di 3
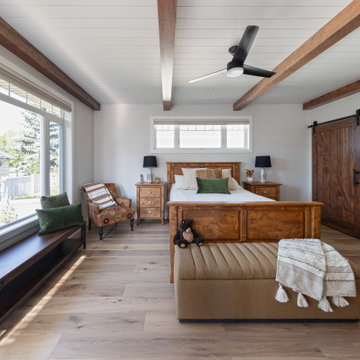
This is our very first Four Elements remodel show home! We started with a basic spec-level early 2000s walk-out bungalow, and transformed the interior into a beautiful modern farmhouse style living space with many custom features. The floor plan was also altered in a few key areas to improve livability and create more of an open-concept feel. Check out the shiplap ceilings with Douglas fir faux beams in the kitchen, dining room, and master bedroom. And a new coffered ceiling in the front entry contrasts beautifully with the custom wood shelving above the double-sided fireplace. Highlights in the lower level include a unique under-stairs custom wine & whiskey bar and a new home gym with a glass wall view into the main recreation area.
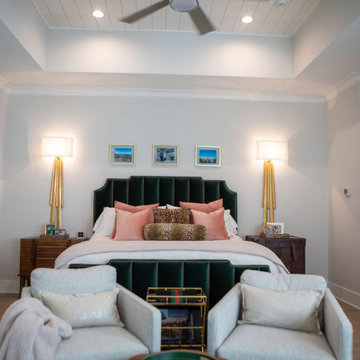
Foto di una grande camera matrimoniale country con pareti bianche, pavimento in legno massello medio, pavimento marrone e soffitto in perlinato
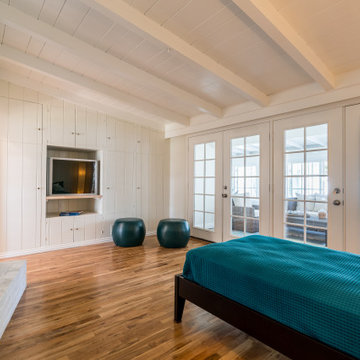
Ispirazione per una camera degli ospiti country di medie dimensioni con pareti bianche, pavimento in legno massello medio, camino classico, cornice del camino in mattoni, soffitto in perlinato e pareti in perlinato
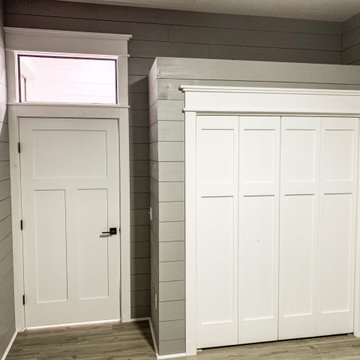
Esempio di una camera degli ospiti country di medie dimensioni con pareti grigie, pavimento in laminato, pavimento marrone, soffitto in perlinato e pareti in perlinato
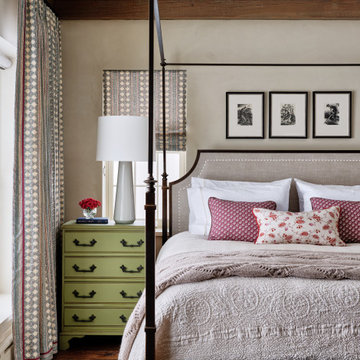
Sargent Design Company pays close attention to detail as seen in this guest bedroom. Housewright Construction milled the rough sawn boards seen here on the floor in our Newbury, VT shop.
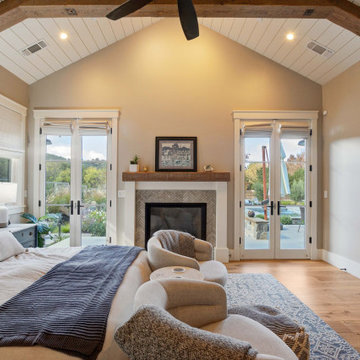
Immagine di una grande camera matrimoniale country con pareti beige, pavimento in legno massello medio, camino classico, cornice del camino piastrellata, pavimento marrone e soffitto in perlinato
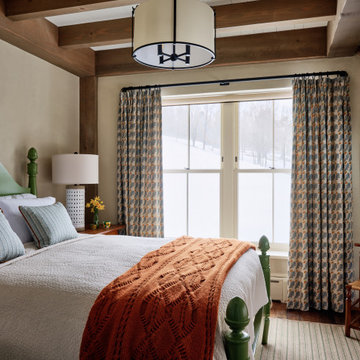
Immagine di una camera da letto country con pareti beige, parquet scuro, pavimento marrone, travi a vista e soffitto in perlinato
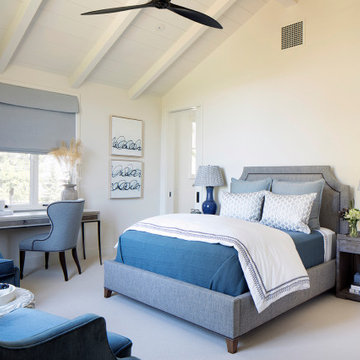
Foto di una camera da letto country con pareti bianche, moquette, pavimento beige, travi a vista, soffitto in perlinato e soffitto a volta
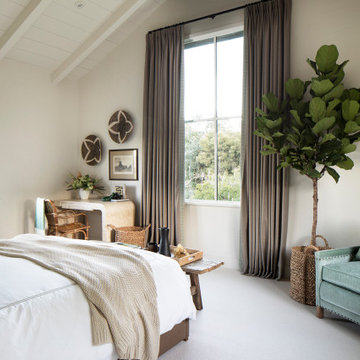
Ispirazione per una camera da letto country con pareti bianche, moquette, pavimento grigio, travi a vista, soffitto in perlinato e soffitto a volta
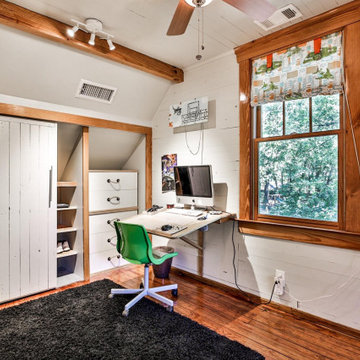
Loft style bedroom is a small spece with tongue and groove ceiling built-in bed, dresser and sliding door to enter the room as well as the closet door slides in front of the dresser when opening. There is plenty of storage space in built in drawers under the bed!
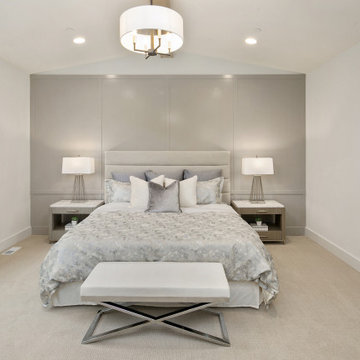
The Victoria's Primary Bedroom exudes a serene and sophisticated atmosphere. The room features white large windows that allow ample natural light to brighten the space, creating an airy and open feel. A stylish gray bedframe takes center stage, complemented by gray covers that add a touch of elegance and coziness. Gray wooden bedside tables provide convenient storage and add a contemporary element to the room. A striking gray accent wall serves as a focal point, adding depth and visual interest. A light wooden beam traverses the ceiling, adding warmth and character to the space. The gray carpet enhances the room's comfort and adds texture to the flooring. A white lamp on the bedside table provides soft and ambient lighting, perfect for creating a relaxing atmosphere. The Victoria's Primary Bedroom is a harmonious blend of neutral tones and subtle contrasts, creating a soothing and inviting retreat.
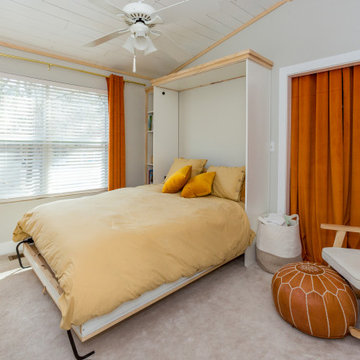
Bedroom Renovation
Scope of Work:
-Custom Murphy Bed
-Ship Lap Ceiling (covering existing popcorn ceiling)
-Casings and Base moldings
-Bookshelf
-Window treatments
-Furnishings
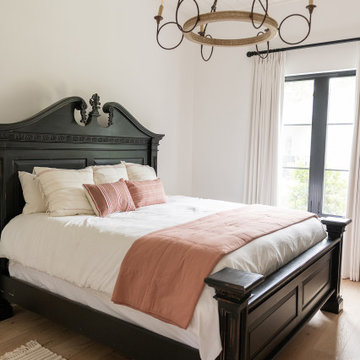
Immagine di una camera degli ospiti country di medie dimensioni con pareti bianche, parquet chiaro, nessun camino, pavimento beige, soffitto in perlinato e pareti in legno
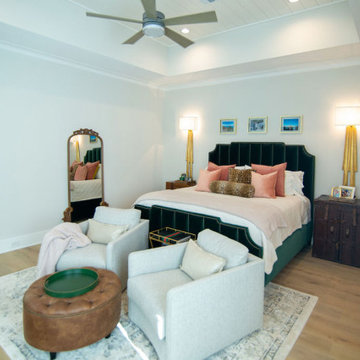
Idee per una grande camera matrimoniale country con pareti bianche, pavimento in legno massello medio, pavimento marrone e soffitto in perlinato
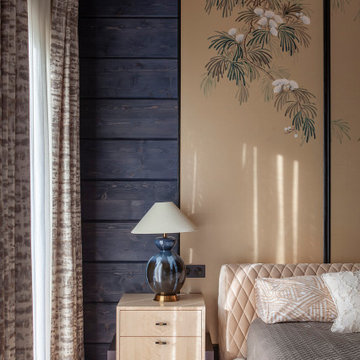
Esempio di una camera degli ospiti country con pareti blu, soffitto in perlinato e pareti in legno
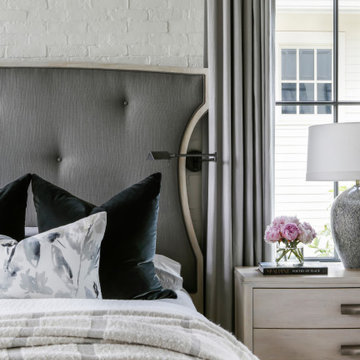
Foto di una grande camera matrimoniale country con pareti grigie, pavimento in legno massello medio, camino classico, cornice del camino in mattoni, pavimento marrone, soffitto in perlinato e pareti in mattoni
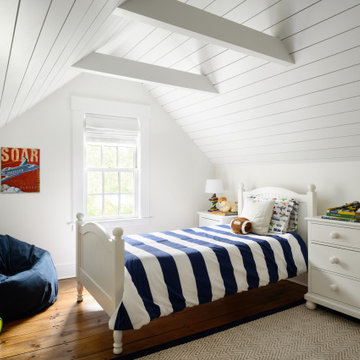
One of oldest houses we’ve had the pleasure to work on, this 1850 farmhouse needed some interior renovations after a water leak on the second floor. Not only did the water damage impact the two bedrooms on the second floor, but also the first floor guest room. After the homeowner shared his vision with us, we got to work bringing it to reality. What resulted are three unique spaces, designed and crafted with timeless appreciation.
For the first floor guest room, we added custom moldings to create a feature wall. As well as a built in desk with shelving in a corner of the room that would have otherwise been wasted space. For the second floor kid’s bedrooms, we added shiplap to the slanted ceilings. Painting the ceiling white brings a modern feel to an old space.
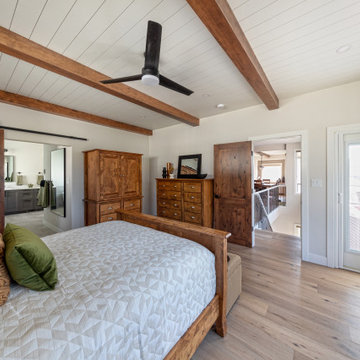
This is our very first Four Elements remodel show home! We started with a basic spec-level early 2000s walk-out bungalow, and transformed the interior into a beautiful modern farmhouse style living space with many custom features. The floor plan was also altered in a few key areas to improve livability and create more of an open-concept feel. Check out the shiplap ceilings with Douglas fir faux beams in the kitchen, dining room, and master bedroom. And a new coffered ceiling in the front entry contrasts beautifully with the custom wood shelving above the double-sided fireplace. Highlights in the lower level include a unique under-stairs custom wine & whiskey bar and a new home gym with a glass wall view into the main recreation area.
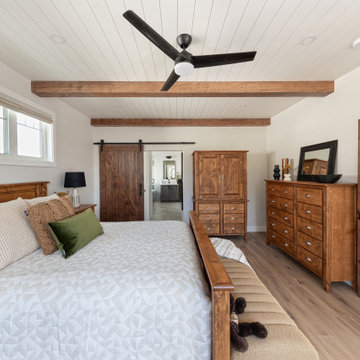
This is our very first Four Elements remodel show home! We started with a basic spec-level early 2000s walk-out bungalow, and transformed the interior into a beautiful modern farmhouse style living space with many custom features. The floor plan was also altered in a few key areas to improve livability and create more of an open-concept feel. Check out the shiplap ceilings with Douglas fir faux beams in the kitchen, dining room, and master bedroom. And a new coffered ceiling in the front entry contrasts beautifully with the custom wood shelving above the double-sided fireplace. Highlights in the lower level include a unique under-stairs custom wine & whiskey bar and a new home gym with a glass wall view into the main recreation area.
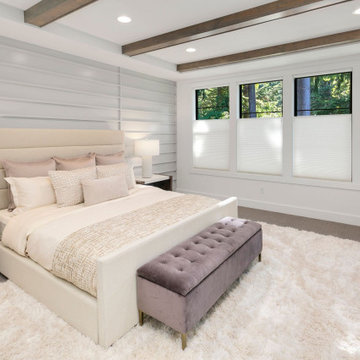
The Madera's Primary Bedroom features a harmonious blend of dark and light elements, creating a cozy and inviting atmosphere. The focal point of the room is the dark brown shiplap ceiling, adding texture and depth to the space. Flanking the white bedframe are dark wooden bedside tables, providing functional elegance and a touch of rustic charm.
White lamps on the bedside tables offer soft lighting for a relaxing ambiance. The white paneled wall serves as an accent, creating visual interest and a sense of classic elegance against the other neutral tones. The white walls maintain a bright and airy feel in the room, further enhancing the cozy and tranquil environment.
A plush white rug adorns the floor, adding comfort underfoot and harmonizing with the overall color palette. A dark brown plush chair provides a cozy nook for relaxation and reading. The dark gray plush adds a layer of luxury and comfort to the space, making it a serene and stylish retreat for the Madera family to unwind and recharge.
Camere da Letto country con soffitto in perlinato - Foto e idee per arredare
5