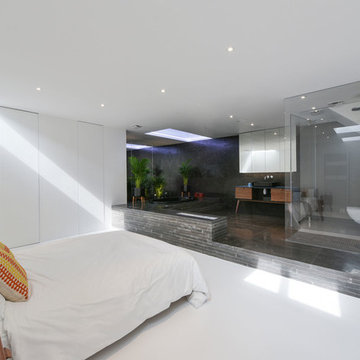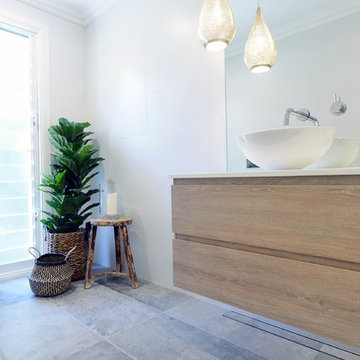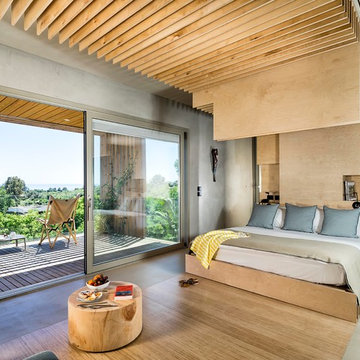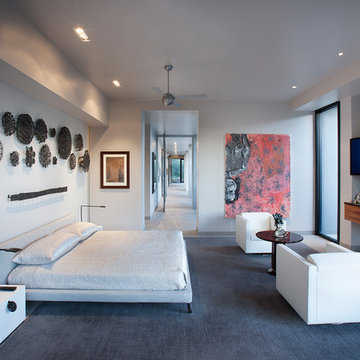Camere da Letto contemporanee grandi - Foto e idee per arredare
Filtra anche per:
Budget
Ordina per:Popolari oggi
221 - 240 di 24.747 foto
1 di 3
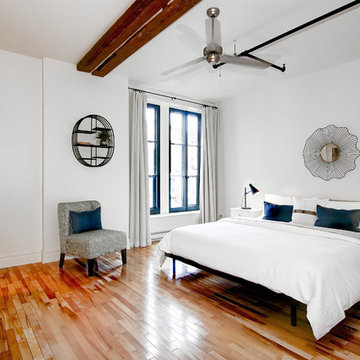
Esempio di una grande camera matrimoniale contemporanea con pareti bianche, pavimento in legno massello medio e nessun camino
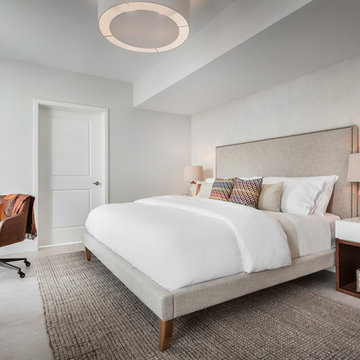
Ispirazione per una grande camera matrimoniale design con pareti bianche, pavimento in gres porcellanato e pavimento beige
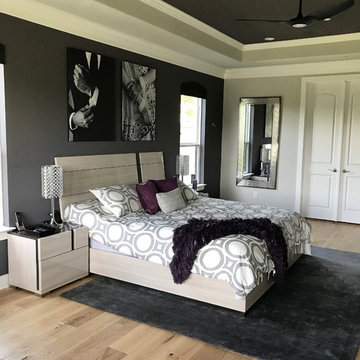
The Delaney's Design team was selected to decorate this beautiful new home in Frisco, Texas. The clients had selected their major furnishings, but weren't sure where to start when it came to decorating and creating a warm and welcoming home.
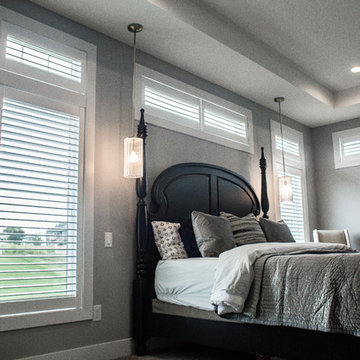
L. Lennon Photography
www.llennonphotography.com
Esempio di una grande camera matrimoniale design con pareti grigie, moquette e nessun camino
Esempio di una grande camera matrimoniale design con pareti grigie, moquette e nessun camino
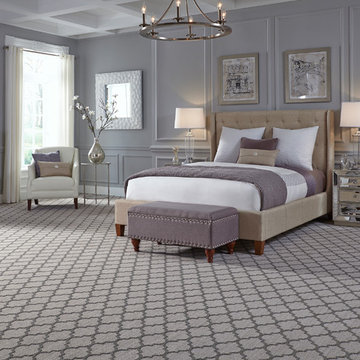
Immagine di una grande camera matrimoniale design con pareti grigie, moquette, nessun camino e pavimento grigio
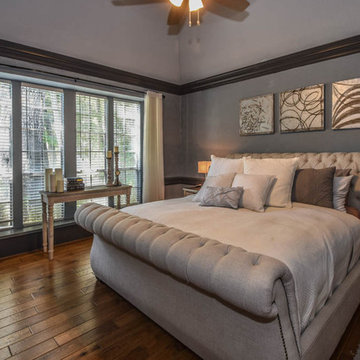
This Houston kitchen remodel turned an outdated bachelor pad into a contemporary dream fit for newlyweds.
The client wanted a contemporary, somewhat commercial look, but also something homey with a comfy, family feel. And they couldn't go too contemporary, since the style of the home is so traditional.
The clean, contemporary, white-black-and-grey color scheme is just the beginning of this transformation from the previous kitchen,
The revamped 20-by-15-foot kitchen and adjoining dining area also features new stainless steel appliances by Maytag, lighting and furnishings by Restoration Hardware and countertops in white Carrara marble and Absolute Black honed granite.
The paneled oak cabinets are now painted a crisp, bright white and finished off with polished nickel pulls. The center island is now a cool grey a few shades darker than the warm grey on the walls. On top of the grey on the new sheetrock, previously covered in a camel-colored textured paint, is Sherwin Williams' Faux Impressions sparkly "Striae Quartz Stone."
Ho-hum 12-inch ceramic floor tiles with a western motif border have been replaced with grey tile "planks" resembling distressed wood. An oak-paneled flush-mount light fixture has given way to recessed lights and barn pendant lamps in oil rubbed bronze from Restoration Hardware. And the section housing clunky upper and lower banks of cabinets between the kitchen an dining area now has a sleek counter-turned-table with custom-milled legs.
At first, the client wanted to open up that section altogether, but then realized they needed more counter space. The table - a continuation of the granite countertop - was the perfect solution. Plus, it offered space for extra seating.
The black, high-back and low-back bar stools are also from Restoration Hardware - as is the new round chandelier and the dining table over which it hangs.
Outdoor Homescapes of Houston also took out a wall between the kitchen and living room and remodeled the adjoining living room as well. A decorative cedar beam stained Minwax Jacobean now spans the ceiling where the wall once stood.
The oak paneling and stairway railings in the living room, meanwhile, also got a coat of white paint and new window treatments and light fixtures from Restoration Hardware. Staining the top handrailing with the same Jacobean dark stain, however, boosted the new contemporary look even more.
The outdoor living space also got a revamp, with a new patio ceiling also stained Jacobean and new outdoor furniture and outdoor area rug from Restoration Hardware. The furniture is from the Klismos collection, in weathered zinc, with Sunbrella fabric in the color "Smoke."
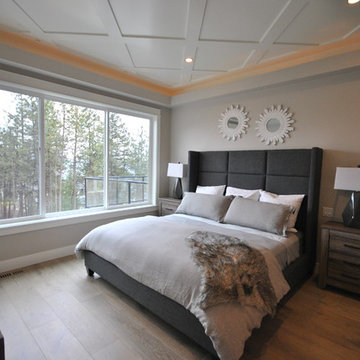
Center Stage Decorating
Immagine di una grande camera matrimoniale contemporanea con pareti grigie e parquet chiaro
Immagine di una grande camera matrimoniale contemporanea con pareti grigie e parquet chiaro
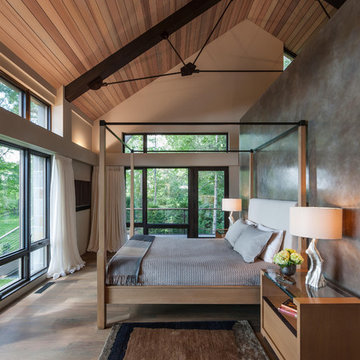
Architect: Sarah Nettleton
Photographer: Paul Crosby
Idee per una grande camera matrimoniale contemporanea con pavimento in legno massello medio e nessun camino
Idee per una grande camera matrimoniale contemporanea con pavimento in legno massello medio e nessun camino
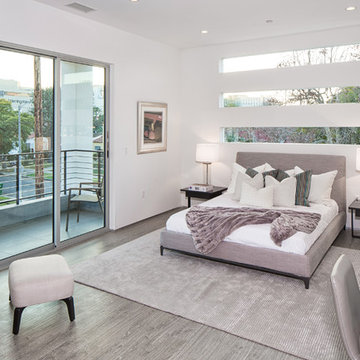
windows: fill glazed finish wrapped
lights: 4" recessed cans
#buildboswell
Foto di una grande camera degli ospiti minimal con pareti bianche e parquet chiaro
Foto di una grande camera degli ospiti minimal con pareti bianche e parquet chiaro
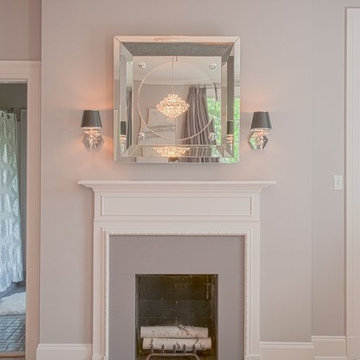
Katie Willis Photography
Immagine di una grande camera matrimoniale contemporanea con pareti viola, pavimento in legno massello medio, camino classico e cornice del camino in intonaco
Immagine di una grande camera matrimoniale contemporanea con pareti viola, pavimento in legno massello medio, camino classico e cornice del camino in intonaco
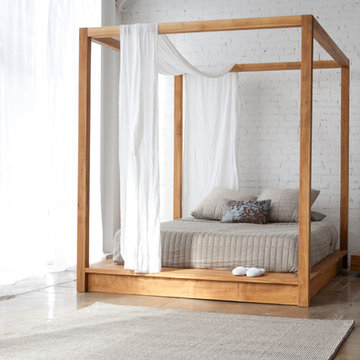
The PCHseries Canopy Bed offers a secluded place to rest, with a minimalist approach. The bed joins tightly together with ultra clean lines, and the solid teak construction brings a presence of its own. The PCH Canopy Bed is a piece with truly stunning details, and will definitely exceed your expectations.
Solid wood bed. square posts. no visible hardware; materials: solid teak, natural oil finish
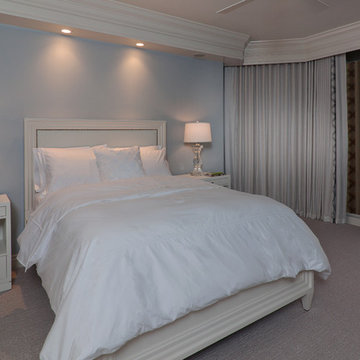
Ron Rosenzweig
Immagine di una grande camera matrimoniale minimal con pareti blu, moquette, nessun camino e pavimento beige
Immagine di una grande camera matrimoniale minimal con pareti blu, moquette, nessun camino e pavimento beige
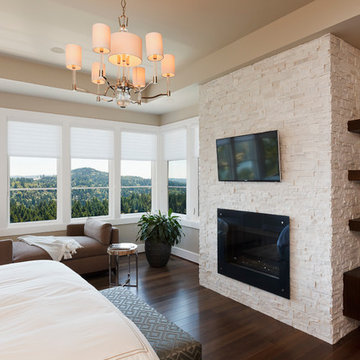
Spin Photography
Foto di una grande camera matrimoniale minimal con pareti beige, parquet scuro, camino classico, cornice del camino in pietra e pavimento marrone
Foto di una grande camera matrimoniale minimal con pareti beige, parquet scuro, camino classico, cornice del camino in pietra e pavimento marrone
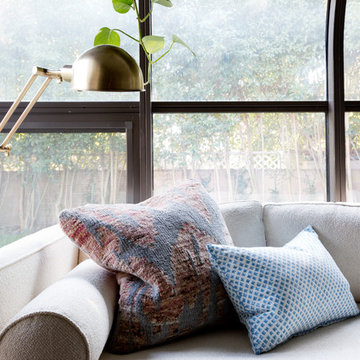
Amy Bartlam
Immagine di una grande camera matrimoniale contemporanea con pareti beige, moquette e pavimento beige
Immagine di una grande camera matrimoniale contemporanea con pareti beige, moquette e pavimento beige
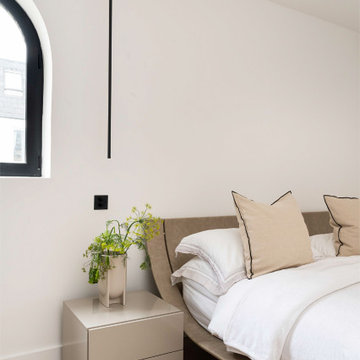
MASTER BEDROOM with slimline bedside overhanging pendants
style: Quiet Luxury & Warm Minimalism style interiors
project: GROUNDING GATED FAMILY MEWS
HOME IN WARM MINIMALISM
Curated and Crafted by misch_MISCH studio
For full details see or contact us:
www.mischmisch.com
studio@mischmisch.com
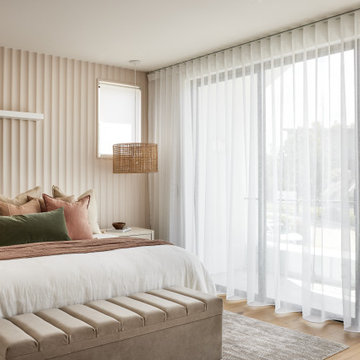
Jack’s Point is Horizon Homes' new display home at the HomeQuest Village in Bella Vista in Sydney.
Inspired by architectural designs seen on a trip to New Zealand, we wanted to create a contemporary home that would sit comfortably in the streetscapes of the established neighbourhoods we regularly build in.
The gable roofline is bold and dramatic, but pairs well if built next to a traditional Australian home.
Throughout the house, the design plays with contemporary and traditional finishes, creating a timeless family home that functions well for the modern family.
On the ground floor, you’ll find a spacious dining, family lounge and kitchen (with butler’s pantry) leading onto a large, undercover alfresco and pool entertainment area. A real feature of the home is the magnificent staircase and screen, which defines a formal lounge area. There’s also a wine room, guest bedroom and, of course, a bathroom, laundry and mudroom.
The display home has a further four family bedrooms upstairs – the primary has a luxurious walk-in robe, en suite bathroom and a private balcony. There’s also a private upper lounge – a perfect place to relax with a book.
Like all of our custom designs, the display home was designed to maximise quality light, airflow and space for the block it was built on. We invite you to visit Jack’s Point and we hope it inspires some ideas for your own custom home.
Camere da Letto contemporanee grandi - Foto e idee per arredare
12
