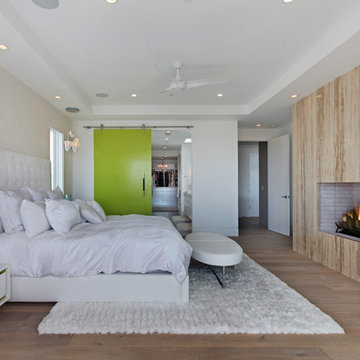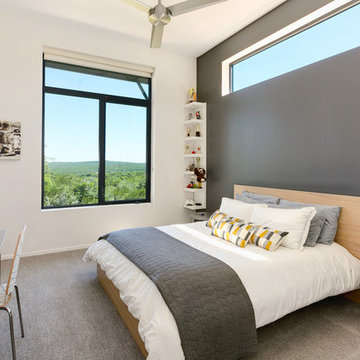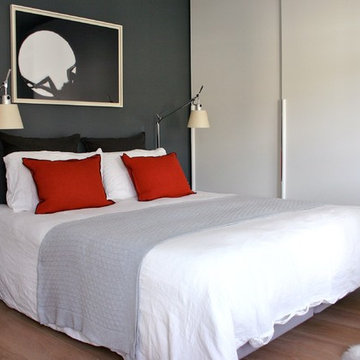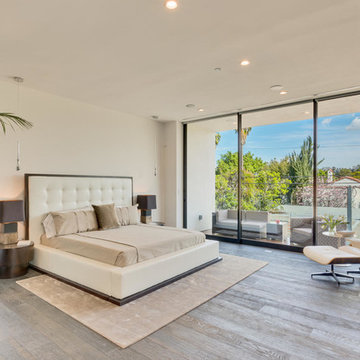Camere da Letto contemporanee - Foto e idee per arredare
Filtra anche per:
Budget
Ordina per:Popolari oggi
41 - 60 di 172 foto
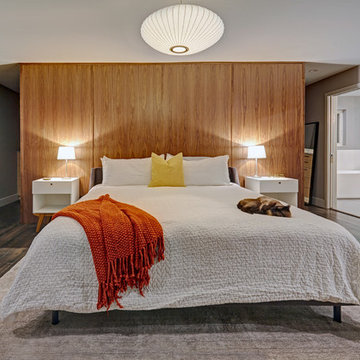
This client grew up in this 1950’s family home and has now become owner in his adult life. Designing and remodeling this childhood home that the client was very bonded and familiar with was a tall order. This modern twist of original mid-century style combined with an eclectic fusion of modern day materials and concepts fills the room with a powerful presence while maintaining its clean lined austerity and elegance. The kitchen was part of a grander complete home re-design and remodel.
A modern version of a mid-century His and Hers grand master bathroom was created to include all the amenities and nothing left behind! This bathroom has so much noticeable and hidden “POW” that commands its peaceful spa feeling with a lot of attitude. Maintaining ultra-clean lines yet delivering ample design interest at every detail, This bathroom is eclectically a one of a kind luxury statement.
The concept in the laundry room was to create a simple, easy to use and clean space with ample storage and a place removed from the central part of the home to house the necessity of the cats and their litter box needs. There was no need for glamour in the laundry room yet we were able to create a simple highly utilitarian space.
If there is one room in the home that requires frequent visitors to thoroughly enjoy with a huge element of surprise, it’s the powder room! This is a room where you know that eventually, every guest will visit. Knowing this, we created a bold statement with layers of intrigue that would leave ample room for fun conversation with your guests upon their prolonged exit. We kept the lights dim here for that intriguing experience of crafted elegance and created ambiance. The walls of peeling metallic rust are the welcoming gesture to a powder room experience of defiance and elegant mystical complexity.
It's a lucky house guest indeed who gets to stay in this newly remodeled home. This on-suite bathroom allows them their own space and privacy. Both Bedroom and Bathroom offer plenty of storage for an extended stay. Rift White Oak cabinets and sleek Silestone counters make a lovely combination in the bathroom while the bedroom showcases textured white cabinets with a dark walnut wrap.
Photo credit: Fred Donham of PhotographerLink
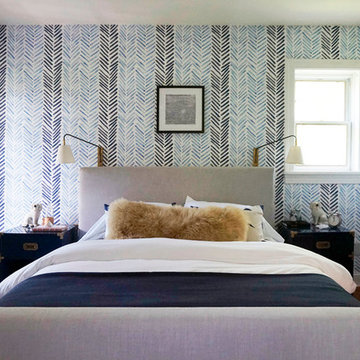
Chad Wilson
Idee per una camera da letto minimal con pareti multicolore e parquet scuro
Idee per una camera da letto minimal con pareti multicolore e parquet scuro
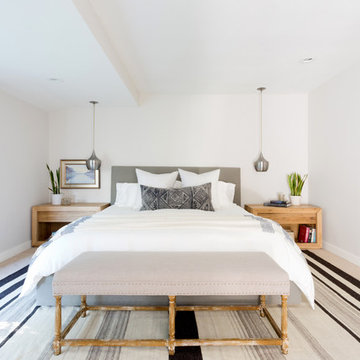
Amy Bartlam
Foto di una grande camera matrimoniale contemporanea con pareti beige, moquette e pavimento beige
Foto di una grande camera matrimoniale contemporanea con pareti beige, moquette e pavimento beige
Trova il professionista locale adatto per il tuo progetto
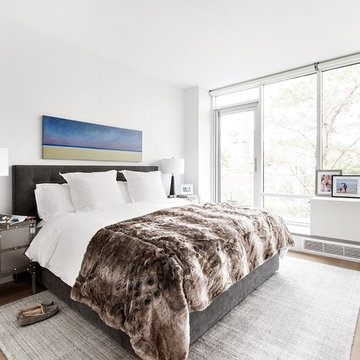
Regan Wood Photography
Foto di una camera matrimoniale contemporanea di medie dimensioni con pareti bianche e parquet chiaro
Foto di una camera matrimoniale contemporanea di medie dimensioni con pareti bianche e parquet chiaro
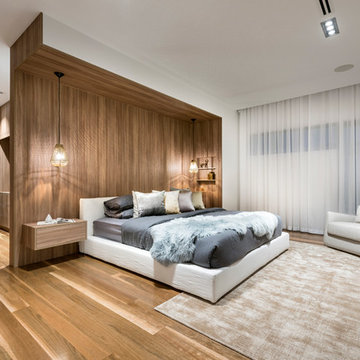
This glamorous master bedroom is layered with a beautiful faux fur and velvet cushions. The Tom Dixon pendant lights in gold hang above the floating built in side tables. The warm colour in the timber veneer is complimented by he Australian spotted gum timber floor. The pivot door on the left opens up in to the dressing room and ensuite.
D-Max Photography
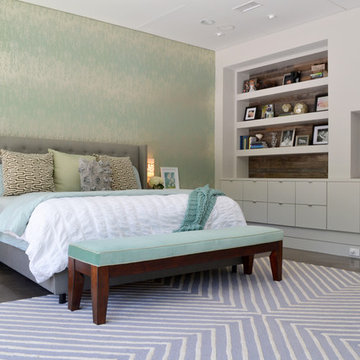
Photo: Sarah Greenman © 2014 Houzz
Design: New Leaf Construction
Foto di una camera matrimoniale design con pareti verdi, parquet scuro e camino lineare Ribbon
Foto di una camera matrimoniale design con pareti verdi, parquet scuro e camino lineare Ribbon
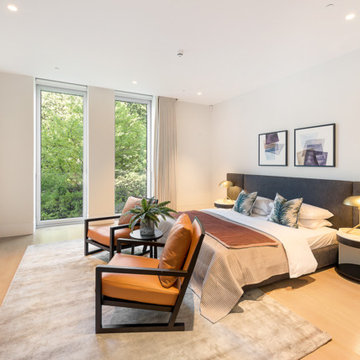
Contemporary master bedroom, neutral with subtle pops of colour.
Ispirazione per una camera matrimoniale minimal di medie dimensioni con pareti bianche, pavimento beige, parquet chiaro e nessun camino
Ispirazione per una camera matrimoniale minimal di medie dimensioni con pareti bianche, pavimento beige, parquet chiaro e nessun camino
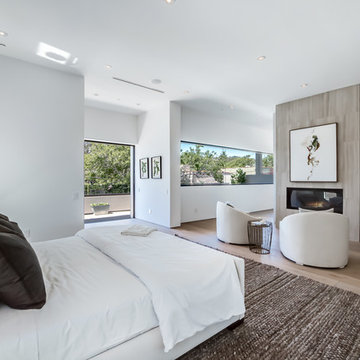
The Sunset Team
Foto di una grande camera matrimoniale design con pareti bianche, parquet chiaro, camino lineare Ribbon e cornice del camino piastrellata
Foto di una grande camera matrimoniale design con pareti bianche, parquet chiaro, camino lineare Ribbon e cornice del camino piastrellata
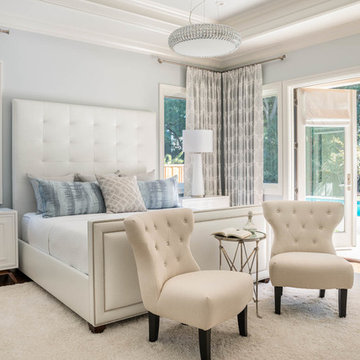
Thomas Kuoh Photography
Foto di una grande camera matrimoniale design con pareti blu, pavimento in legno massello medio, nessun camino e pavimento marrone
Foto di una grande camera matrimoniale design con pareti blu, pavimento in legno massello medio, nessun camino e pavimento marrone
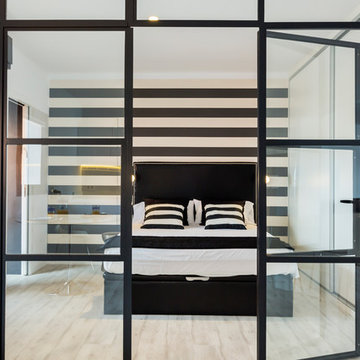
Foto di una camera matrimoniale design di medie dimensioni con pareti multicolore, parquet chiaro e nessun camino
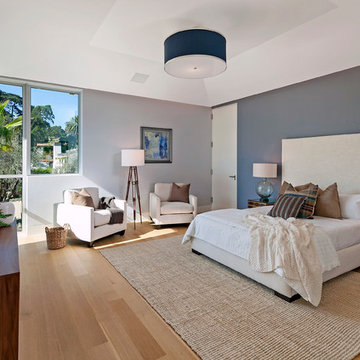
Immagine di una camera degli ospiti design di medie dimensioni con pareti beige, parquet chiaro e nessun camino
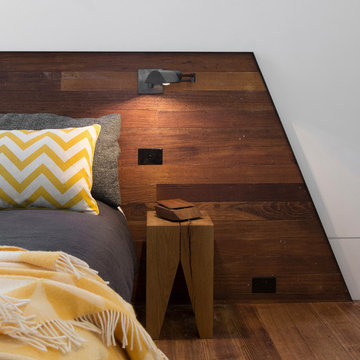
Waxed recycled floorboards wrap up the walls in the bedrooms to provide seamless bedheads.
Photographer: Andrew Wuttke
Idee per una camera matrimoniale contemporanea con pareti bianche e pavimento in legno massello medio
Idee per una camera matrimoniale contemporanea con pareti bianche e pavimento in legno massello medio
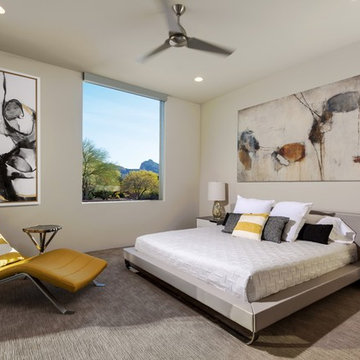
The unique opportunity and challenge for the Joshua Tree project was to enable the architecture to prioritize views. Set in the valley between Mummy and Camelback mountains, two iconic landforms located in Paradise Valley, Arizona, this lot “has it all” regarding views. The challenge was answered with what we refer to as the desert pavilion.
This highly penetrated piece of architecture carefully maintains a one-room deep composition. This allows each space to leverage the majestic mountain views. The material palette is executed in a panelized massing composition. The home, spawned from mid-century modern DNA, opens seamlessly to exterior living spaces providing for the ultimate in indoor/outdoor living.
Project Details:
Architecture: Drewett Works, Scottsdale, AZ // C.P. Drewett, AIA, NCARB // www.drewettworks.com
Builder: Bedbrock Developers, Paradise Valley, AZ // http://www.bedbrock.com
Interior Designer: Est Est, Scottsdale, AZ // http://www.estestinc.com
Photographer: Michael Duerinckx, Phoenix, AZ // www.inckx.com
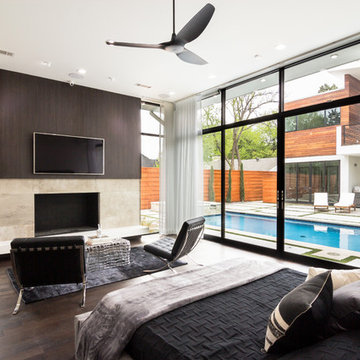
On a corner lot in the sought after Preston Hollow area of Dallas, this 4,500sf modern home was designed to connect the indoors to the outdoors while maintaining privacy. Stacked stone, stucco and shiplap mahogany siding adorn the exterior, while a cool neutral palette blends seamlessly to multiple outdoor gardens and patios.
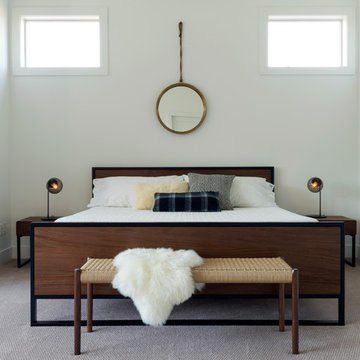
Brian Walker Lee
Idee per una camera matrimoniale minimal con pareti bianche e moquette
Idee per una camera matrimoniale minimal con pareti bianche e moquette
Camere da Letto contemporanee - Foto e idee per arredare
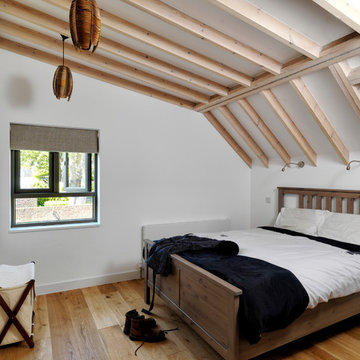
Esempio di una grande e In mansarda camera degli ospiti contemporanea con pareti bianche e parquet chiaro
3
