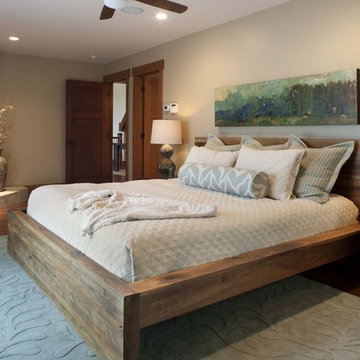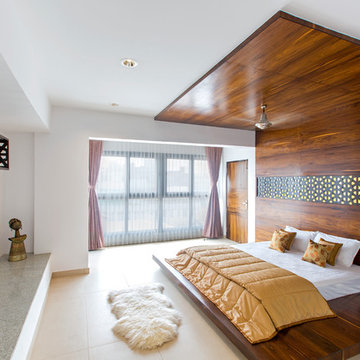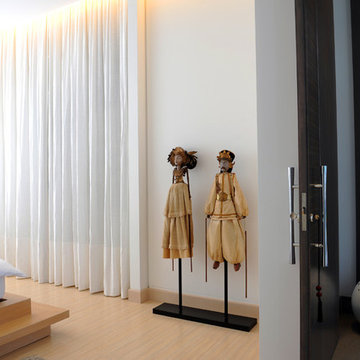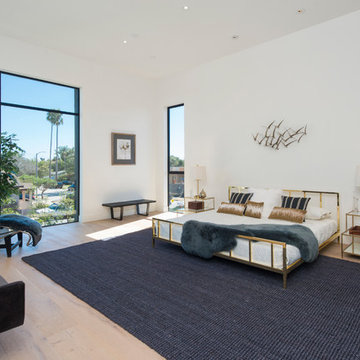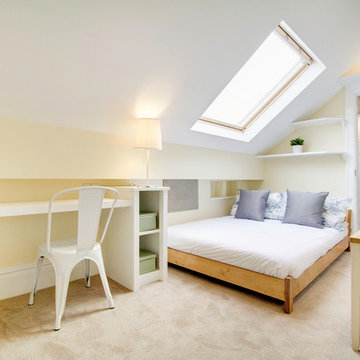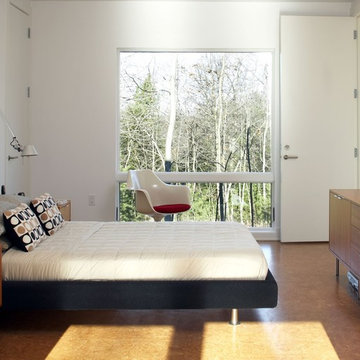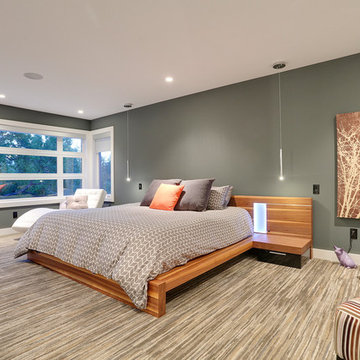Camere da Letto contemporanee - Foto e idee per arredare
Filtra anche per:
Budget
Ordina per:Popolari oggi
61 - 80 di 133 foto
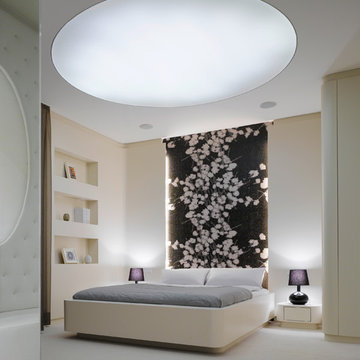
FOTOGRAFIE/PHOTOGRAPHY
Zooey Braun
Römerstr. 51
70180 Stuttgart
T +49 (0)711 6400361
F +49 (0)711 6200393
zooey@zooeybraun.de
Ispirazione per una grande camera matrimoniale minimal con pareti beige, nessun camino e moquette
Ispirazione per una grande camera matrimoniale minimal con pareti beige, nessun camino e moquette
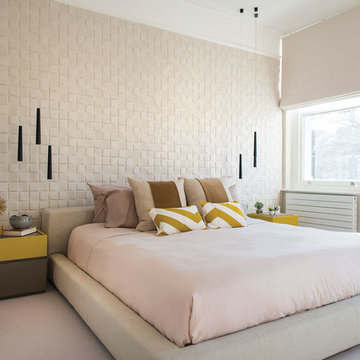
Tom St. Aubyn
Ispirazione per una camera degli ospiti minimal di medie dimensioni con pareti beige, moquette e pavimento grigio
Ispirazione per una camera degli ospiti minimal di medie dimensioni con pareti beige, moquette e pavimento grigio
Trova il professionista locale adatto per il tuo progetto
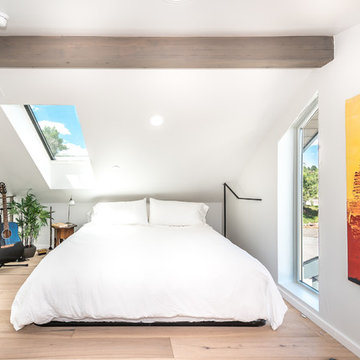
Photography by Patrick Ray
With a footprint of just 450 square feet, this micro residence embodies minimalism and elegance through efficiency. Particular attention was paid to creating spaces that support multiple functions as well as innovative storage solutions. A mezzanine-level sleeping space looks down over the multi-use kitchen/living/dining space as well out to multiple view corridors on the site. To create a expansive feel, the lower living space utilizes a bifold door to maximize indoor-outdoor connectivity, opening to the patio, endless lap pool, and Boulder open space beyond. The home sits on a ¾ acre lot within the city limits and has over 100 trees, shrubs and grasses, providing privacy and meditation space. This compact home contains a fully-equipped kitchen, ¾ bath, office, sleeping loft and a subgrade storage area as well as detached carport.
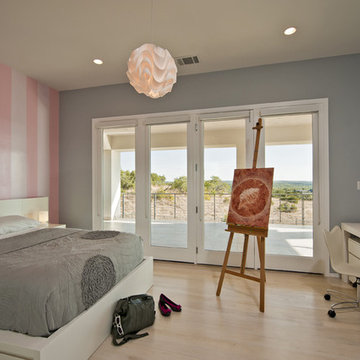
This soft contemporary home was uniquely designed to evoke a coastal design feeling while maintaining a Hill Country style native to its environment. The final design resulted in a beautifully minimalistic, transparent, and inviting home. The light exterior stucco paired with geometric forms and contemporary details such as galvanized brackets, frameless glass and linear railings achieves the precise coastal contemporary look the clients desired. The open floor plan visually connects multiple rooms to each other, creating a seamless flow from the formal living, kitchen and family rooms and ties the upper floor to the lower. This transparent theme even begins at the front door and extends all the way through to the exterior porches and views beyond via large frameless glazing. The overall design is kept basic in form, allowing the architecture to shine through in the detailing.
Built by Olympia Homes
Interior Design by Joy Kling
Photography by Merrick Ales
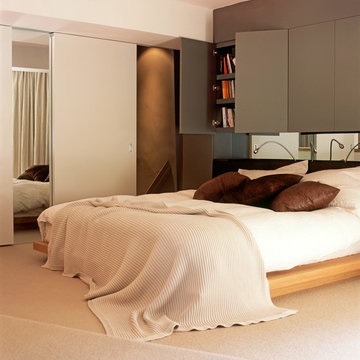
Built in cupboards with secret stairs down to kitchen area
Immagine di una camera matrimoniale minimal di medie dimensioni con pareti bianche, moquette e nessun camino
Immagine di una camera matrimoniale minimal di medie dimensioni con pareti bianche, moquette e nessun camino
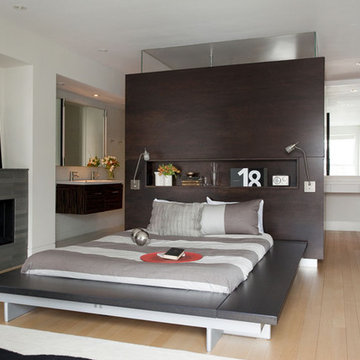
An open plan master bedroom is separated from it's en suite bathroom with a dark mahogany colored volume. A stacked stone fireplace accents one wall, and a series of built-in closet doors spreads across the other.
© Eric Roth Photography
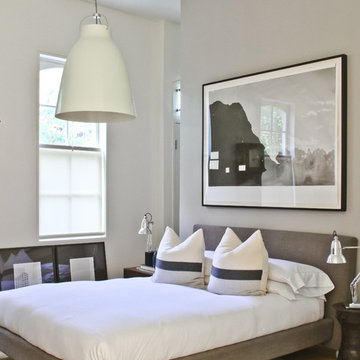
construction - Fraser construction
photography - Monica Rosello, Tony soluri & tom bader
Idee per una camera da letto design con pareti grigie
Idee per una camera da letto design con pareti grigie
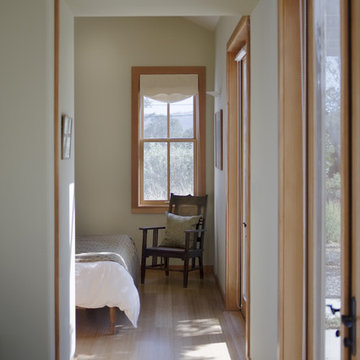
Photos Courtesy of Sharon Risedorph & Michelle Wilson (Sunset Books)
Immagine di una camera da letto contemporanea con pareti grigie e pavimento in legno massello medio
Immagine di una camera da letto contemporanea con pareti grigie e pavimento in legno massello medio
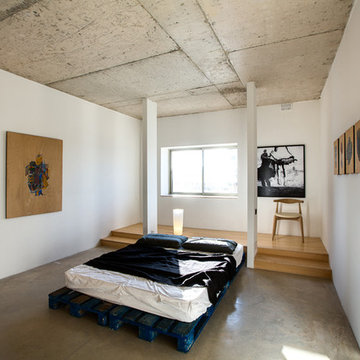
The craft of construction was celebrated – rough concrete ceilings, walls and beams were left exposed, sometimes suggesting a three dimensional interpretation of Piet Mondrian’s studies of proportions between lines in space.
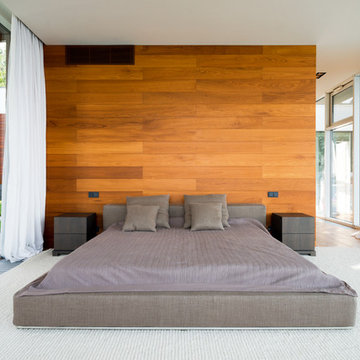
Иванов Илья
Foto di una grande camera matrimoniale design con pareti marroni e moquette
Foto di una grande camera matrimoniale design con pareti marroni e moquette
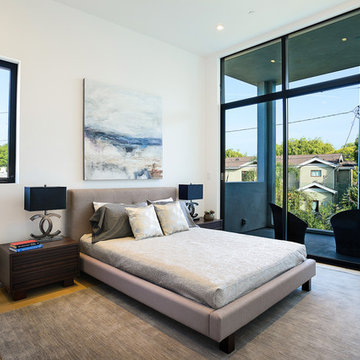
Ispirazione per una grande camera matrimoniale minimal con pareti bianche, parquet chiaro, nessun camino e pavimento marrone
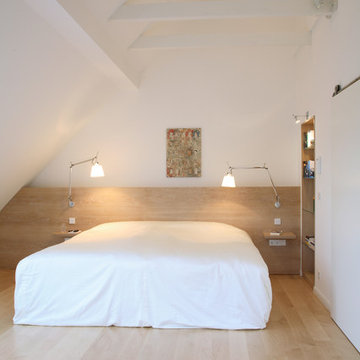
Foto di un'In mansarda camera matrimoniale contemporanea di medie dimensioni con pareti bianche, parquet chiaro e nessun camino
Camere da Letto contemporanee - Foto e idee per arredare
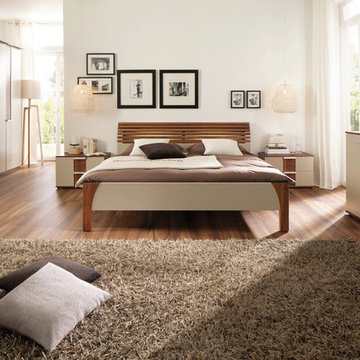
Esempio di una grande camera matrimoniale minimal con pareti bianche, pavimento in legno massello medio e nessun camino
4
