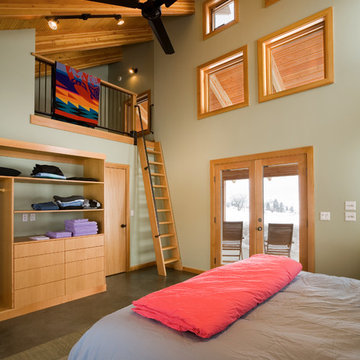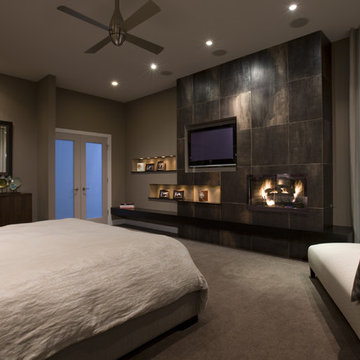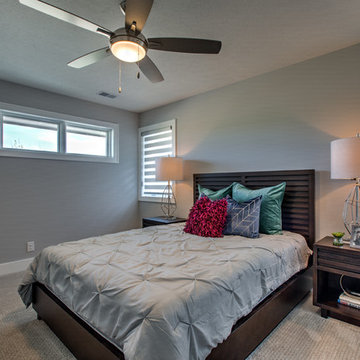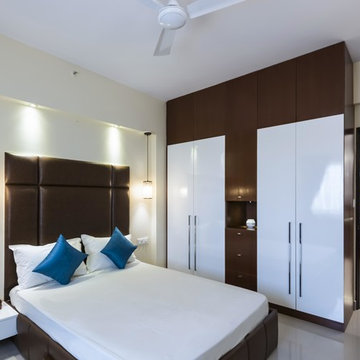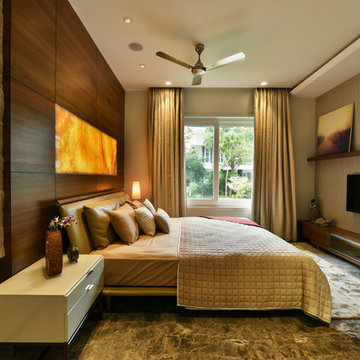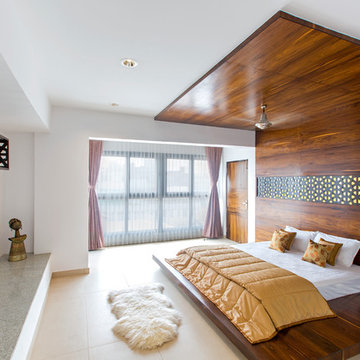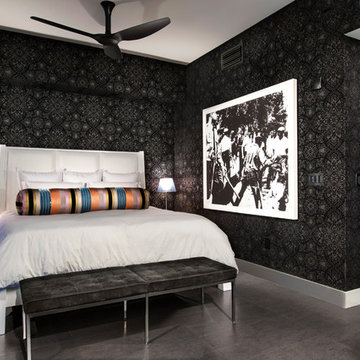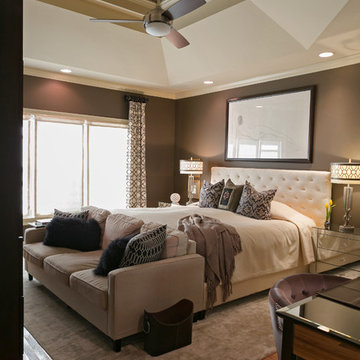Camere da Letto contemporanee - Foto e idee per arredare
Filtra anche per:
Budget
Ordina per:Popolari oggi
21 - 40 di 17.049 foto
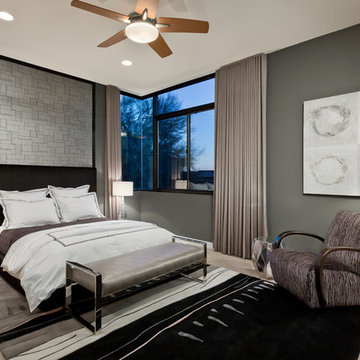
Jason Roehner Photography, Kravet, Kravet Fabric, Kravet Furniture, Harlequin, Harlequin Fabric, Harlequin Wallpaper, Zoffany, Delos rugs, Sharelle Furnishings, Maxwell Fabric, Benjamin Moore,
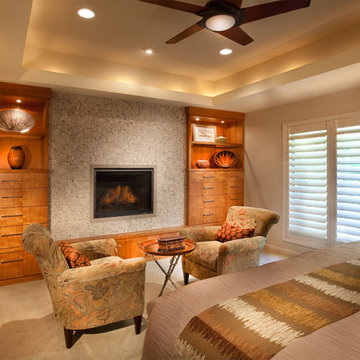
Ispirazione per una camera da letto design con pareti beige, moquette e cornice del camino in pietra
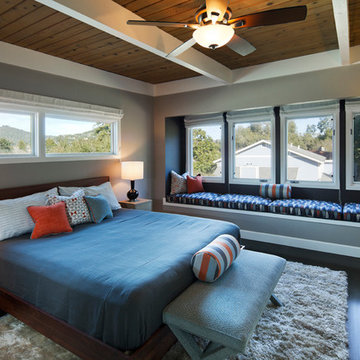
Ari Burling Photography
Immagine di una camera da letto design con pareti beige, parquet scuro e pavimento nero
Immagine di una camera da letto design con pareti beige, parquet scuro e pavimento nero
Trova il professionista locale adatto per il tuo progetto
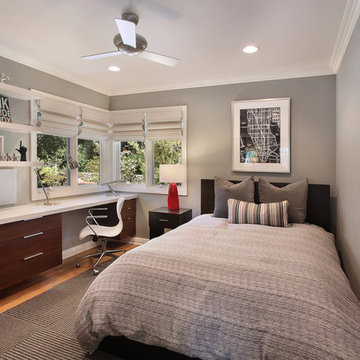
A modern teenage boys rooms with study area.
Jeri Koegel
Ispirazione per una camera da letto contemporanea con pareti grigie
Ispirazione per una camera da letto contemporanea con pareti grigie
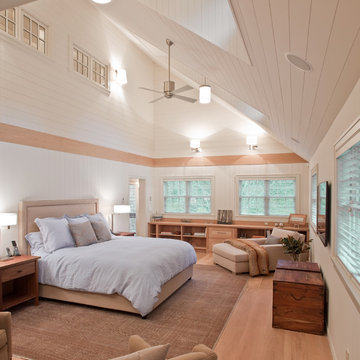
Master Bedroom
Bradley M Jones
Idee per una camera matrimoniale minimal con pareti bianche, parquet chiaro e TV
Idee per una camera matrimoniale minimal con pareti bianche, parquet chiaro e TV
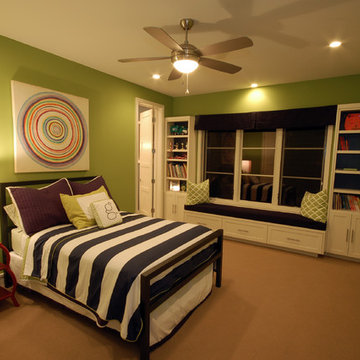
This Westlake site posed several challenges that included managing a sloping lot and capturing the views of downtown Austin in specific locations on the lot, while staying within the height restrictions. The service and garages split in two, buffering the less private areas of the lot creating an inner courtyard. The ancillary rooms are organized around this court leading up to the entertaining areas. The main living areas serve as a transition to a private natural vegetative bluff on the North side. Breezeways and terraces connect the various outdoor living spaces feeding off the great room and dining, balancing natural light and summer breezes to the interior spaces. The private areas are located on the upper level, organized in an inverted “u”, maximizing the best views on the lot. The residence represents a programmatic collaboration of the clients’ needs and subdivision restrictions while engaging the unique features of the lot.
Built by Butterfield Custom Homes
Photography by Adam Steiner
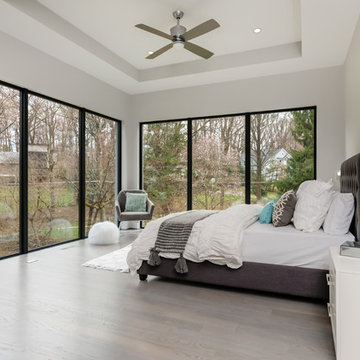
AV Architects + Builders
Location: McLean, VA, USA
Our newest custom modern home, located in the heart of McLean, Virginia measures just over 8,700 square feet.
Situated on a beautiful lot on Old Chesterbrook Road, the modern home design takes advantage of the lot’s natural contours and sight-lines. Spread throughout three levels, the home contains five bedrooms, six full bathrooms, one half-bath, and a three-car garage.
The main level of our modern home design features an open-floor plan designed to entertain family and friends. The entry flows into both the grand dining room and the central area, dedicated to the kitchen, breakfast and a double height great room that opens to a large outdoor deck with picturesque views of the expansive backyard. Located just off the garage is a functional mudroom that features plenty of storage space. In addition to a large home office and powder room, the entire left wing is dedicated to a private master suite with an expansive custom his/her walk-in closet, a master bath with a rainfall shower and a free-standing soaking tub with his/her vanities.
The upper level of our modern home design features three generously sized en-suite bedrooms with full baths and closets with a full-size laundry room with plenty of storage space.
The lower level of our modern home design also features an en-suite guest bedroom with full bath and walk-in closets amenities. It also includes an expansive recreational room with a glass enclosed wine cellar to house your prized wine collection. To finish out the lower level, we added a full exercise room paired with a full bath with direct access to the outdoor terrace and complimented the house with plenty of storage space.
The materials we used for our modern home design are of the highest quality brands. We wanted to hand-select materials that would last for years to come, require little to no maintenance, and compliment the modern aesthetic of the home. The home features aluminum-clad oversized windows, Nichiha rectangular siding, and brick with a pastel finish; all brought together under a vacation style hip roof.
Overall, we wanted to create a modern home design that feels like a retreat but still offers all the required amenities a family needs to keep up with the fast pace of Northern Virginia.
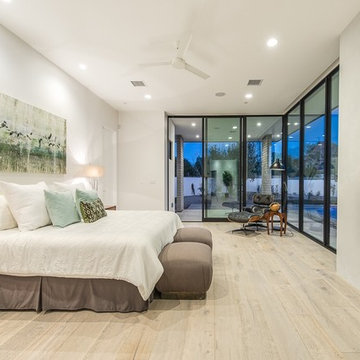
Ispirazione per una grande camera da letto minimal con pareti bianche, parquet chiaro e camino lineare Ribbon
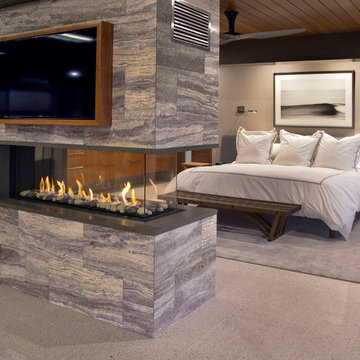
Foto di una camera da letto minimal con pareti grigie, camino bifacciale e cornice del camino in pietra
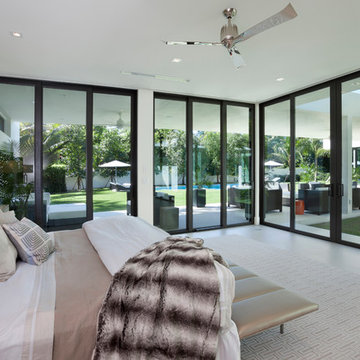
©Edward Butera / ibi designs / Boca Raton, Florida
Ispirazione per un'ampia camera matrimoniale minimal con pareti grigie e pavimento in gres porcellanato
Ispirazione per un'ampia camera matrimoniale minimal con pareti grigie e pavimento in gres porcellanato
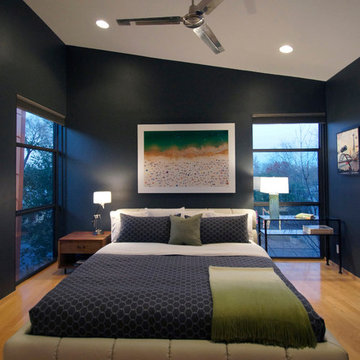
Meier Residential LLC
Immagine di una piccola camera matrimoniale contemporanea con pareti nere e parquet chiaro
Immagine di una piccola camera matrimoniale contemporanea con pareti nere e parquet chiaro
Camere da Letto contemporanee - Foto e idee per arredare
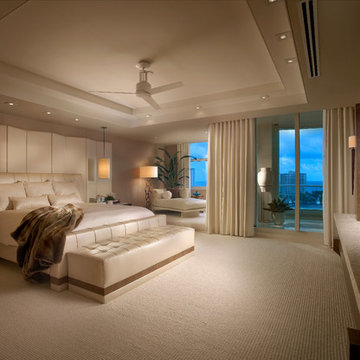
Barry Grossman Photography
Foto di una camera matrimoniale minimal con moquette, nessun camino, pareti grigie e TV
Foto di una camera matrimoniale minimal con moquette, nessun camino, pareti grigie e TV
2
