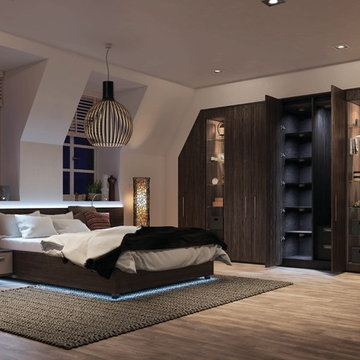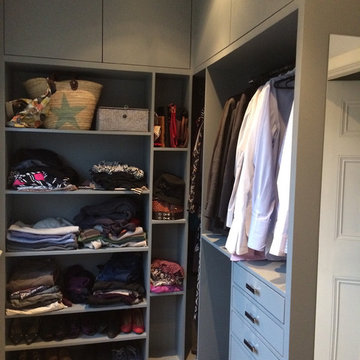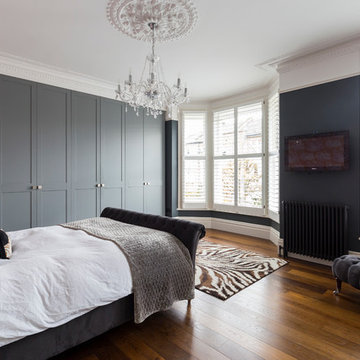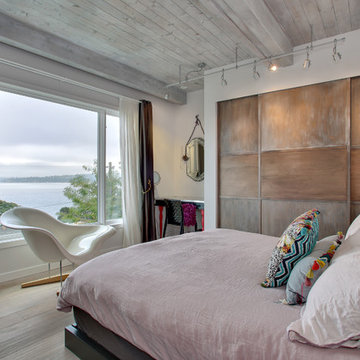Camere da Letto contemporanee - Foto e idee per arredare
Filtra anche per:
Budget
Ordina per:Popolari oggi
21 - 40 di 153 foto
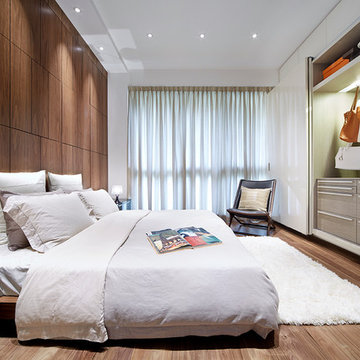
KELVIN BING
Idee per una camera matrimoniale minimal con pareti bianche e parquet chiaro
Idee per una camera matrimoniale minimal con pareti bianche e parquet chiaro
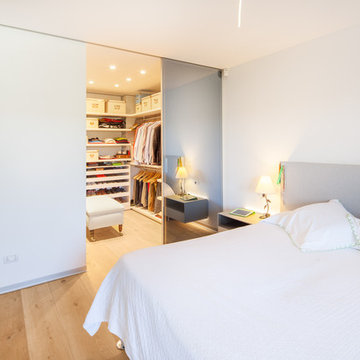
Luz Estudio
Idee per una camera matrimoniale contemporanea di medie dimensioni con parquet chiaro, pareti bianche e nessun camino
Idee per una camera matrimoniale contemporanea di medie dimensioni con parquet chiaro, pareti bianche e nessun camino
Trova il professionista locale adatto per il tuo progetto
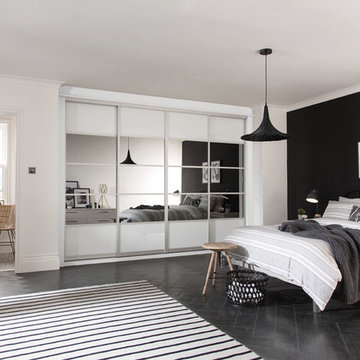
Sharps Bedrooms
Ispirazione per una camera degli ospiti minimal di medie dimensioni con pareti bianche, parquet scuro e pavimento nero
Ispirazione per una camera degli ospiti minimal di medie dimensioni con pareti bianche, parquet scuro e pavimento nero
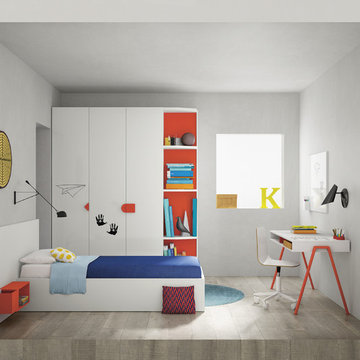
A great arrangement here of Battistella's new Nidi children's furniture range. The matching wardrobe and desk are part of the Graphic collection and are fitted with dry-wipe whiteboard surfaces (great for encouraging artistic leanings!). A series of shelves have been added to the end of the wardrobe, with the backs highlighted in one of Nidi's zingy, bright colours to add colour and contrast.
Go Modern offer a huge range of children & teenager's bedroom furniture. For further information please call our helpful & friendly team on 020 7731 9540 or visit our London showroom at 565 Kings Road, London.
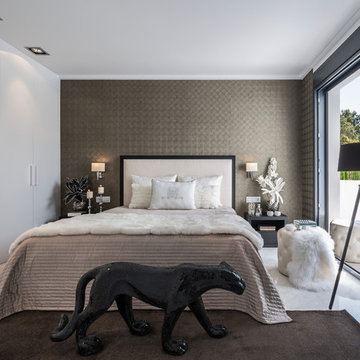
Laura Yerpes
Idee per una camera matrimoniale contemporanea di medie dimensioni con nessun camino e pareti grigie
Idee per una camera matrimoniale contemporanea di medie dimensioni con nessun camino e pareti grigie
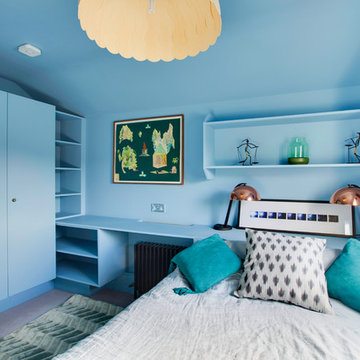
Esempio di una camera degli ospiti contemporanea di medie dimensioni con pareti blu e moquette
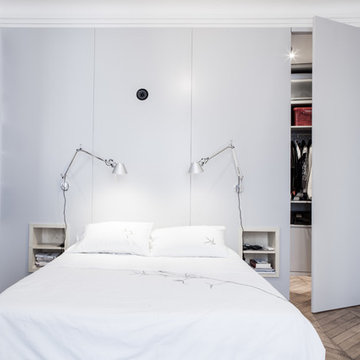
Stéphane Déroussant
Esempio di una camera matrimoniale contemporanea di medie dimensioni con pareti grigie, pavimento in legno massello medio, camino classico e cornice del camino in pietra
Esempio di una camera matrimoniale contemporanea di medie dimensioni con pareti grigie, pavimento in legno massello medio, camino classico e cornice del camino in pietra
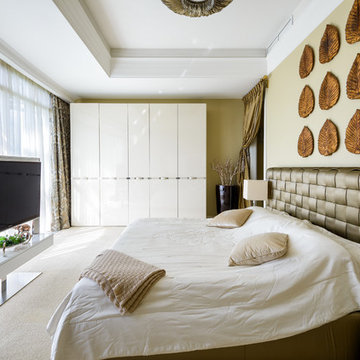
Idee per una camera matrimoniale minimal con moquette, pareti beige, nessun camino e TV
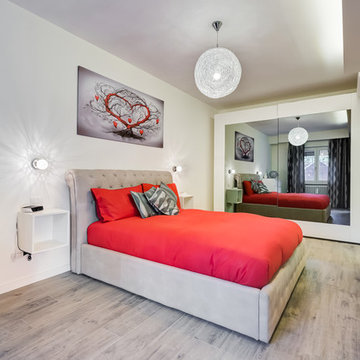
Luca Tranquilli
Foto di una piccola camera matrimoniale design con pareti bianche e pavimento in laminato
Foto di una piccola camera matrimoniale design con pareti bianche e pavimento in laminato
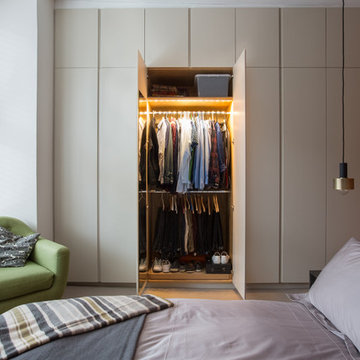
Alex Maguire
Ispirazione per una camera da letto design con pareti marroni, moquette e pavimento beige
Ispirazione per una camera da letto design con pareti marroni, moquette e pavimento beige
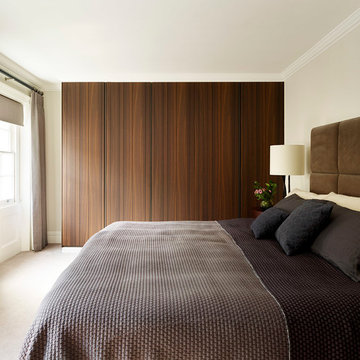
Master bedroom with high ceilings and cornices, beautiful fabrics and fitted wardrobes
Immagine di una grande camera matrimoniale minimal con pareti beige e moquette
Immagine di una grande camera matrimoniale minimal con pareti beige e moquette
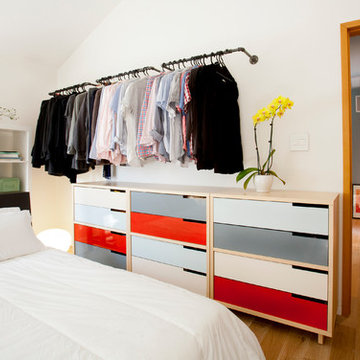
Ramona d'Viola - ilumus photography & marketing
Esempio di una camera matrimoniale minimal di medie dimensioni con pareti bianche e parquet chiaro
Esempio di una camera matrimoniale minimal di medie dimensioni con pareti bianche e parquet chiaro
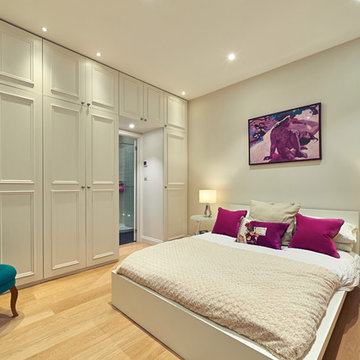
Immagine di una camera degli ospiti contemporanea di medie dimensioni con pareti bianche, parquet chiaro e nessun camino
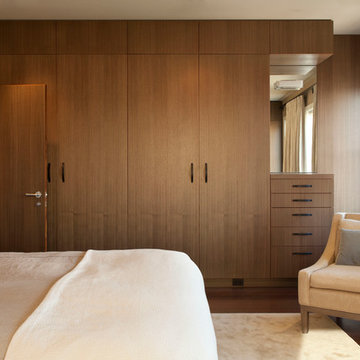
This 1925 Jackson street penthouse boasts 2,600 square feet with an additional 1,000 square foot roof deck. Having only been remodeled a few times the space suffered from an outdated, wall heavy floor plan. Updating the flow was critical to the success of this project. An enclosed kitchen was opened up to become the hub for gathering and entertaining while an antiquated closet was relocated for a sumptuous master bath. The necessity for roof access to the additional outdoor living space allowed for the introduction of a spiral staircase. The sculptural stairs provide a source for natural light and yet another focal point.
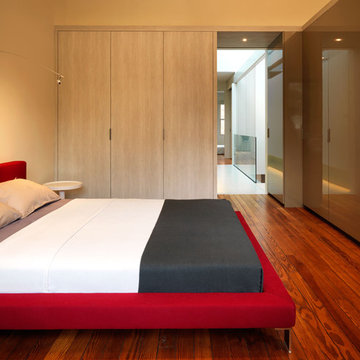
When man's aspiration is the sky, the ground is only a resistance. - Sverre Fehn In this renovation, a conventional masonry row house is opened up to the sky, with a light, airy interior. The original floor plan was completely transformed for more efficient function and a greater sense of spatial connection, both vertically and horizontally. From a grounded lower level, with concrete, cork, and warm finishes, an abstract composition of crisp forms emerges. The kitchen sits at the center of the house as a hearth, establishing the line between dark and light, illustrated through wenge base cabinets with light anigre above. Service spaces such as bathrooms and closets are hidden within the thickness of walls, contributing to the overall simplicity of the design. A new central staircase serves as the backbone of the composition, bordered by a cable wall tensioned top and bottom, connecting the solid base of the house with the light steel structure above. A glass roof hovers overhead, as gravity recedes and walls seem to rise up and float. The overall effect is clean and minimal, transforming vertically from dark to light, warm to cool, grounded to weightless, and culminating in a space composed of line and plane, shadows and light.
Camere da Letto contemporanee - Foto e idee per arredare
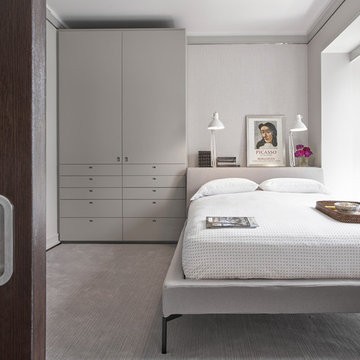
Guest Bedroom with Custom Wardrobe
Mike Schwartz Photo
Ispirazione per una camera degli ospiti minimal di medie dimensioni con pareti grigie, moquette e pavimento grigio
Ispirazione per una camera degli ospiti minimal di medie dimensioni con pareti grigie, moquette e pavimento grigio
2
